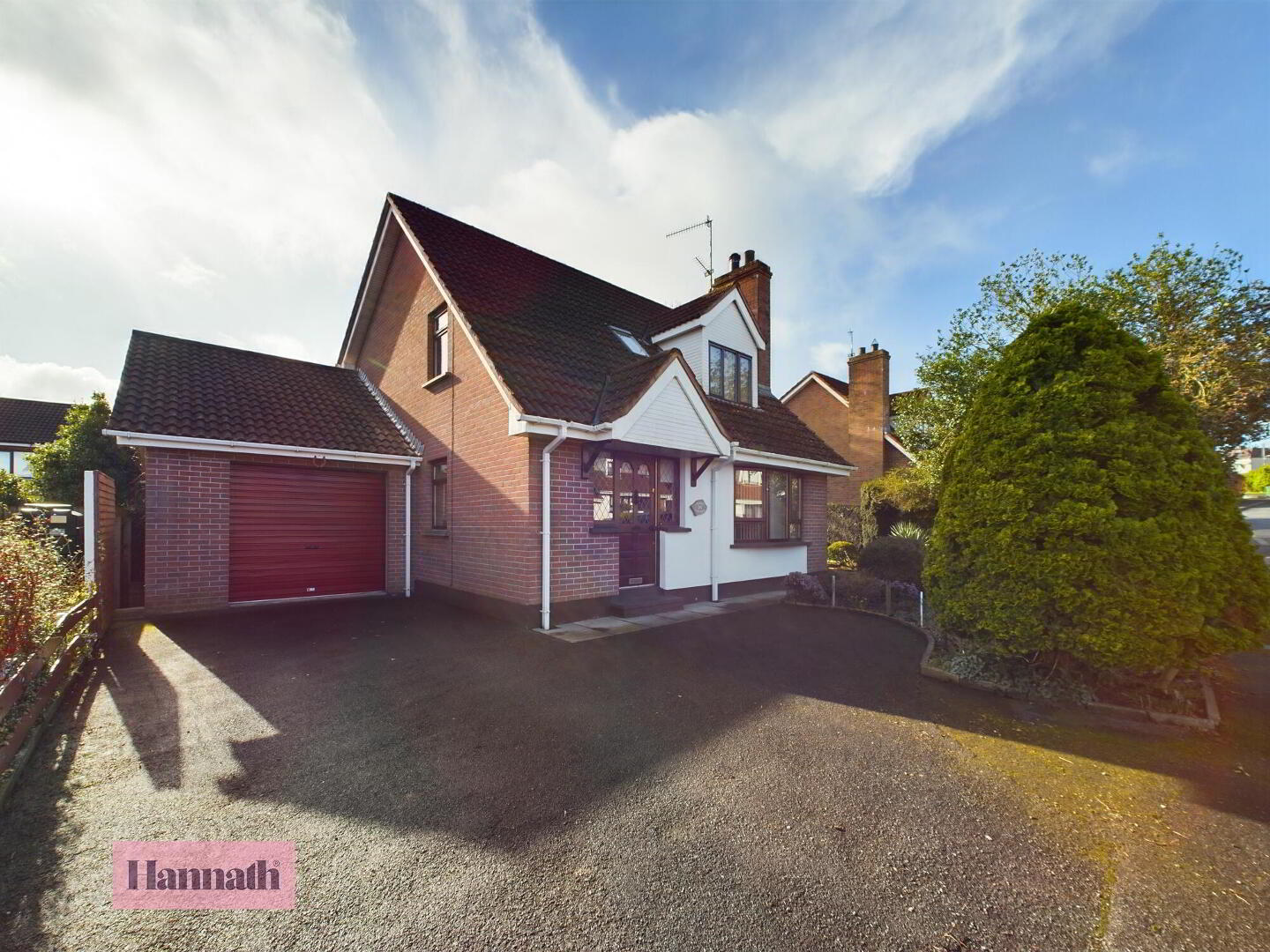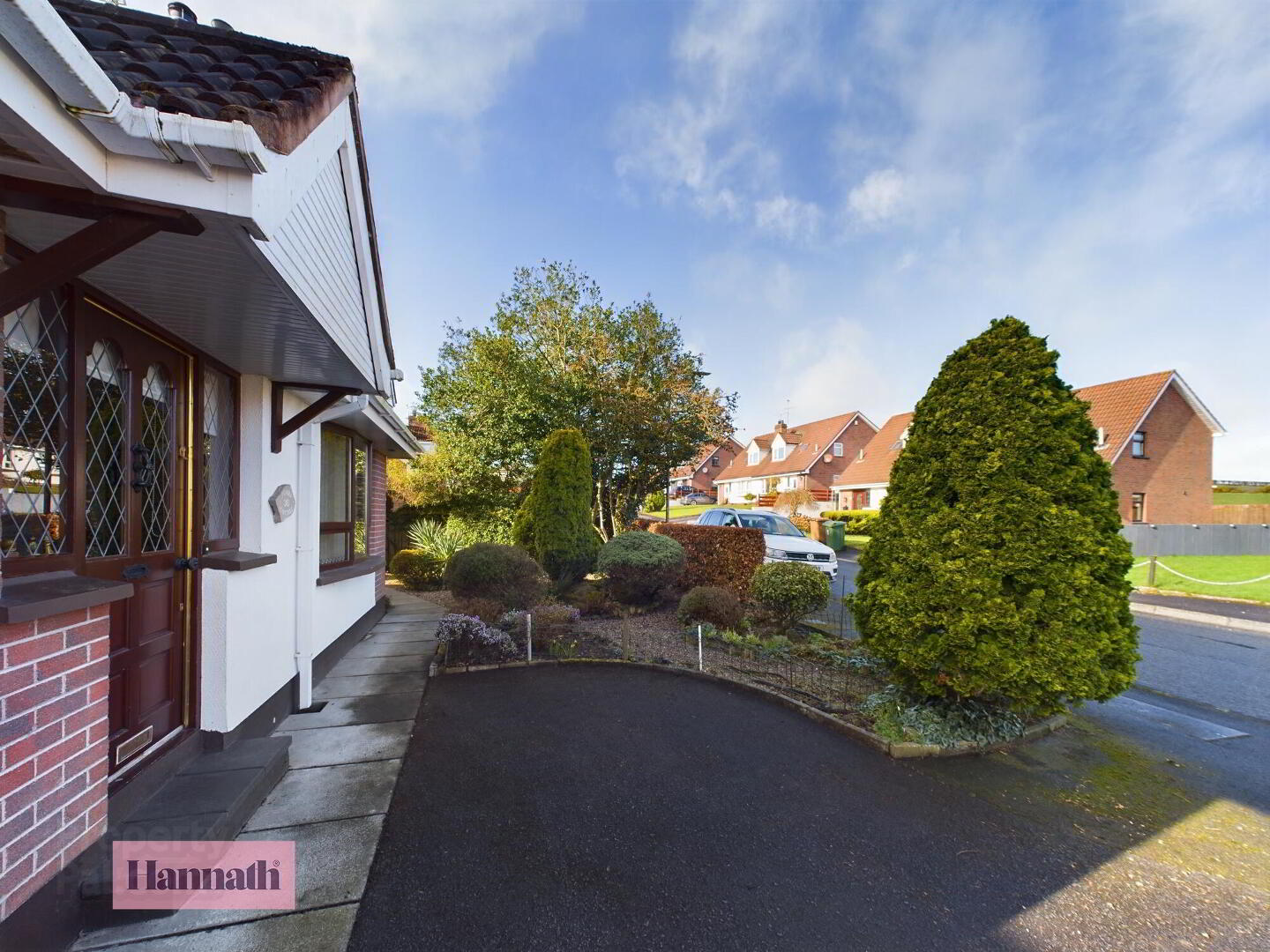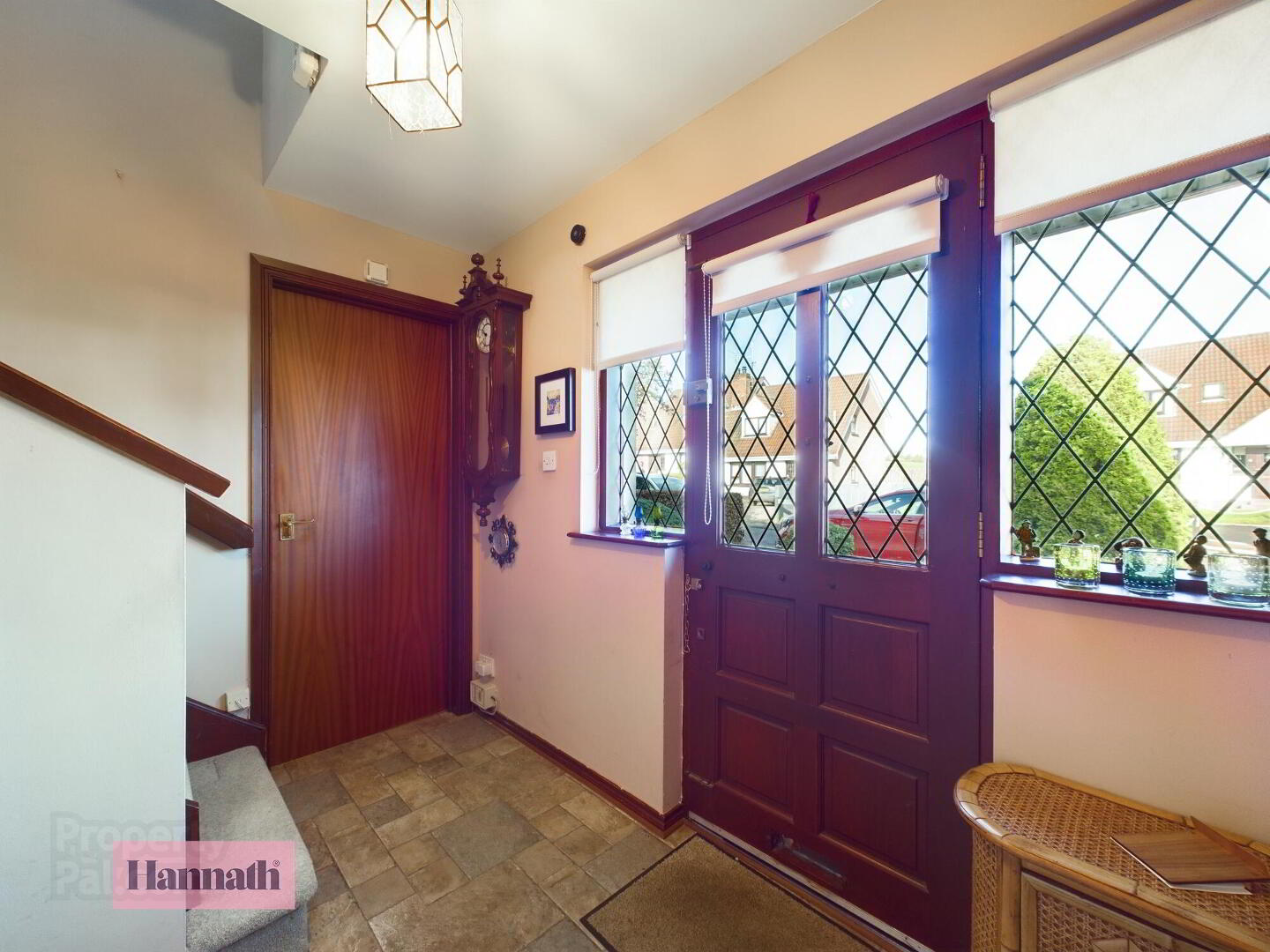


36 Breezemount,
Hamiltonsbawn, BT61 9SB
3 Bed Detached House
Sale agreed
3 Bedrooms
2 Bathrooms
2 Receptions
EPC Rating
Key Information
Price | Last listed at £157,950 |
Rates | £1,213.08 pa*¹ |
Tenure | Not Provided |
Style | Detached House |
Bedrooms | 3 |
Receptions | 2 |
Bathrooms | 2 |
EPC | |
Broadband | Highest download speed: 900 Mbps Highest upload speed: 300 Mbps *³ |
Status | Sale agreed |
 | This property may be suitable for Co-Ownership. Before applying, make sure that both you and the property meet their criteria. |

Features
- Three bedroom detached home
- Spacious lounge
- Sunroom
- Kitchen/Diner with a range of high and low level units
- Master bedroom with en-suite
- Three piece bathroom suite
- Attached garage
- Off street parking
- Quiet residential area
- Wooden double glazed windows
- Economy 7 Heating
- Early viewings recommended
36 Breezemount, Hamiltonsbawn
Hannath are delighted to welcome to the market this exquisite three bedroom detached house located in Breezemount, Hamiltonsbawn. Located in a desirable residential area offers an array of features that make it an ideal home. As you approach the property you will find a tarmac driveway for off street parking that leads to the attached garage. The ground floor offers a spacious kitchen/diner with an array of high and low level units. The generous sized lounge with ample natural light, creates a cosy and inviting atmosphere, making it an ideal spot for relaxation or entertaining guests. One of the distinctive features of the home is the additional sunroom, providing a bright and airy space that can be used for various purposes - from a home office to a tranquil reading nook. This versatile room opens up to the sunny rear garden, creating a seamless connection between indoor and outdoor living. The first floor offers three generous sized bedrooms including a master with ensuite for added privacy and convenience. The rear garden, not only easily maintained but also sun-soaked, offers a delightful space for outdoor activities, barbecues or simply basking in the sunlight. Situated in a well connected area, this property is close to local neighboring towns such as Markethill, Armagh and is within walking distance to schools and shops, adding to the convenience of daily life. With it's thoughtful design, spacious layout and attractive features, 36 Breezemount is more than just a home; it's a haven for comfort, style and enjoyable living. Schedule a visit to experience the charm and warmth this residence has to offer.
Welcome to this exquisite three-bedroom detached house, a perfect blend of elegance and functionality. This residence, located in a desirable neighborhood, offers an array of features that make it an ideal home.
As you approach, the property boasts a garage and off-street parking, providing convenience and security for your vehicles. The easy-maintained garden at the front sets the tone for the welcoming atmosphere of the house.
Upon entering, the spacious kitchen diner catches your eye, offering a perfect space for culinary delights and family gatherings. The generous-sized lounge, with ample natural light, creates a cozy and inviting atmosphere, making it an ideal spot for relaxation or entertaining guests.
One of the distinctive features of this home is the additional sunroom, providing a bright and airy space that can be used for various purposes - from a home office to a tranquil reading nook. This versatile room opens up to the sunny rear garden, creating a seamless connection between indoor and outdoor living.
The large master bedroom is a luxurious retreat, complete with an ensuite bathroom for added privacy and convenience. The other two bedrooms are well-proportioned, ensuring comfort for family members or guests.
The rear garden, not only easily maintained but also sun-soaked, offers a delightful space for outdoor activities, barbecues, or simply basking in the sunlight.
Situated in a well-connected area, this property is close to [mention nearby amenities, schools, parks, etc.], adding to the convenience of daily life.
With its thoughtful design, spacious layout, and attractive features, this three-bedroom detached house is more than just a home; it's a haven for comfort, style, and enjoyable living. Schedule a visit to experience the charm and warmth this residence has to offer.
Welcome to this exquisite three-bedroom detached house, a perfect blend of elegance and functionality. This residence, located in a desirable neighborhood, offers an array of features that make it an ideal home.
As you approach, the property boasts a garage and off-street parking, providing convenience and security for your vehicles. The easy-maintained garden at the front sets the tone for the welcoming atmosphere of the house.
Upon entering, the spacious kitchen diner catches your eye, offering a perfect space for culinary delights and family gatherings. The generous-sized lounge, with ample natural light, creates a cozy and inviting atmosphere, making it an ideal spot for relaxation or entertaining guests.
One of the distinctive features of this home is the additional sunroom, providing a bright and airy space that can be used for various purposes - from a home office to a tranquil reading nook. This versatile room opens up to the sunny rear garden, creating a seamless connection between indoor and outdoor living.
The large master bedroom is a luxurious retreat, complete with an ensuite bathroom for added privacy and convenience. The other two bedrooms are well-proportioned, ensuring comfort for family members or guests.
The rear garden, not only easily maintained but also sun-soaked, offers a delightful space for outdoor activities, barbecues, or simply basking in the sunlight.
Situated in a well-connected area, this property is close to [mention nearby amenities, schools, parks, etc.], adding to the convenience of daily life.
With its thoughtful design, spacious layout, and attractive features, this three-bedroom detached house is more than just a home; it's a haven for comfort, style, and enjoyable living. Schedule a visit to experience the charm and warmth this residence has to offer.
Welcome to this exquisite three-bedroom detached house, a perfect blend of elegance and functionality. This residence, located in a desirable neighborhood, offers an array of features that make it an ideal home.
As you approach, the property boasts a garage and off-street parking, providing convenience and security for your vehicles. The easy-maintained garden at the front sets the tone for the welcoming atmosphere of the house.
Upon entering, the spacious kitchen diner catches your eye, offering a perfect space for culinary delights and family gatherings. The generous-sized lounge, with ample natural light, creates a cozy and inviting atmosphere, making it an ideal spot for relaxation or entertaining guests.
One of the distinctive features of this home is the additional sunroom, providing a bright and airy space that can be used for various purposes - from a home office to a tranquil reading nook. This versatile room opens up to the sunny rear garden, creating a seamless connection between indoor and outdoor living.
The large master bedroom is a luxurious retreat, complete with an ensuite bathroom for added privacy and convenience. The other two bedrooms are well-proportioned, ensuring comfort for family members or guests.
The rear garden, not only easily maintained but also sun-soaked, offers a delightful space for outdoor activities, barbecues, or simply basking in the sunlight.
Situated in a well-connected area, this property is close to [mention nearby amenities, schools, parks, etc.], adding to the convenience of daily life.
With its thoughtful design, spacious layout, and attractive features, this three-bedroom detached house is more than just a home; it's a haven for comfort, style, and enjoyable living. Schedule a visit to experience the charm and warmth this residence has to offer.
Located just off the Annareagh Road, Hamiltonsbawn.
- Entrance Hall 5' 9'' x 9' 5'' (1.75m x 2.87m) at widest point
- Access via; wooden door. Access to storage cupboard.
- Kitchen/Diner 19' 1'' x 11' 0'' (5.81m x 3.35m) at widest point
- Range of high and low level fitted units with hard wearing worktop. Space for cooker. Wood effect laminate flooring. Access to storage cupboard. Access to rear garden via; wooden door with glazed panels.
- Lounge 25' 8'' x 10' 10'' (7.82m x 3.30m)
- Carpet flooring. Feature fireplace.
- Sunroom 11' 0'' x 9' 2'' (3.35m x 2.79m)
- Wood effect laminate flooring. Access to rear garden via; PVC sliding doors.
- Landing 6' 9'' x 2' 11'' (2.06m x 0.89m)
- Carpet flooring. Access to roofspace.
- Master bedroom 16' 5'' x 10' 10'' (5.00m x 3.30m) at widest point
- Front aspect room. Carpet flooring. Access to;
- En-suite 5' 5'' x 6' 11'' (1.65m x 2.11m)
- Comprising of; low flush WC, was hand basin with vanity unit and mains shower. Partially panelled walls and wood effect flooring.
- Bedroom 2 11' 4'' x 7' 10'' (3.45m x 2.39m)
- Side aspect room. Carpet flooring.
- Bedroom 3 8' 8'' x 7' 8'' (2.64m x 2.34m)
- Rear aspect room. Carpet flooring.
- Bathroom 5' 6'' x 6' 10'' (1.68m x 2.08m)
- Three piece bathroom suite comprising of; WC, pedestal wash hand basin and fitted bath. Tiled splash back. Carpet flooring.
- Garage 24' 8'' x 10' 9'' (7.51m x 3.27m) at widest point
- Electric roller shutter. Plumbed for washing machine. Access to WC.
- Exterior
- The front of the property offers off street parking with tarmac driveway leading to the garage. The front and side of the garden offer mature shrubbery. The rear of the garden offers paving for easy maintenance and some mature shrubbery,
These particulars are given on the understanding that they will not be construed as part of a contract, conveyance, or lease. None of the statements contained in these particulars are to be relied upon as statements or representations of fact.
Whilst every care is taken in compiling the information, we can give no guarantee as to the accuracy thereof.
Any floor plans and measurements are approximate and shown are for illustrative purposes only.

Click here to view the 3D tour


