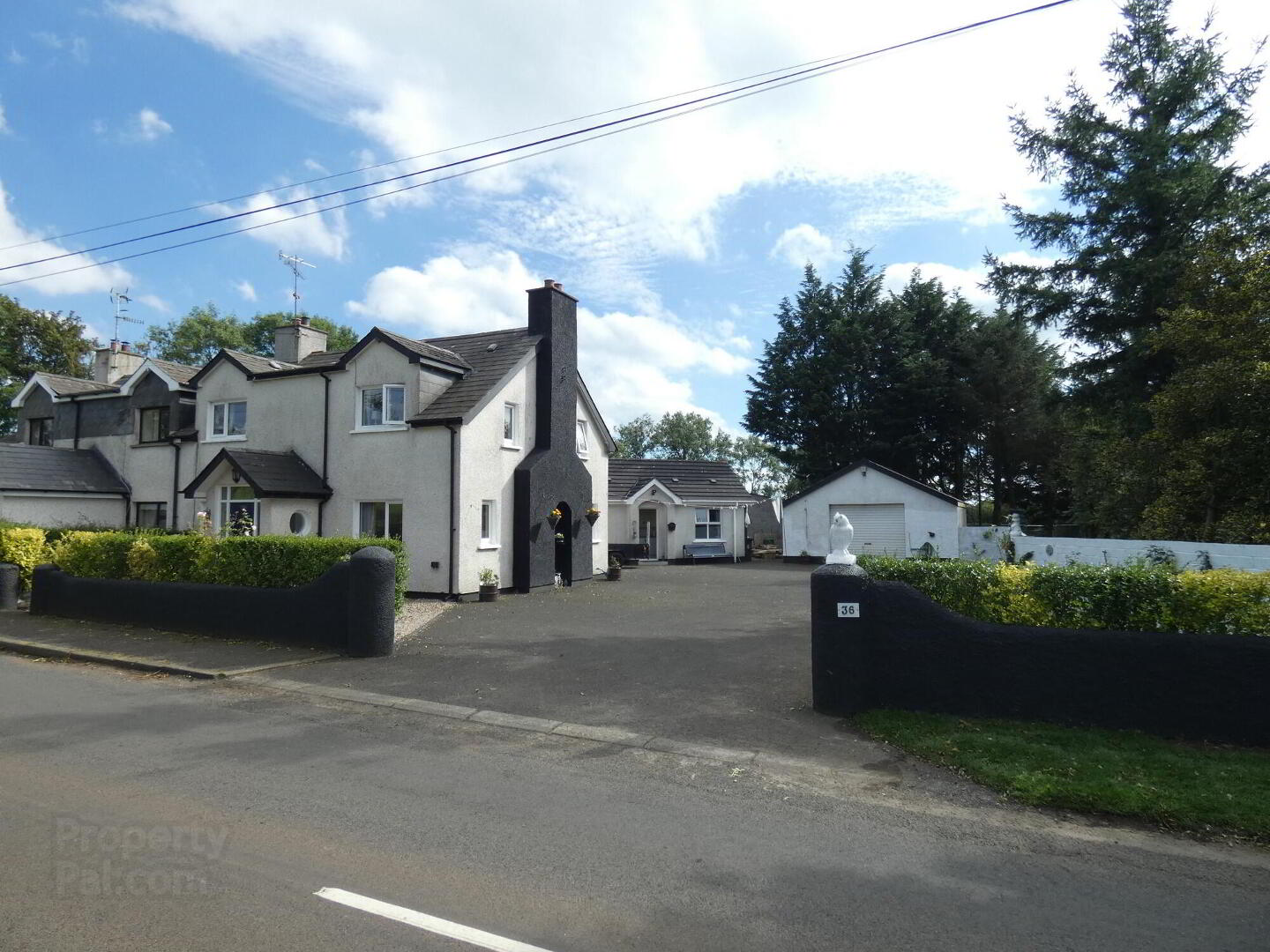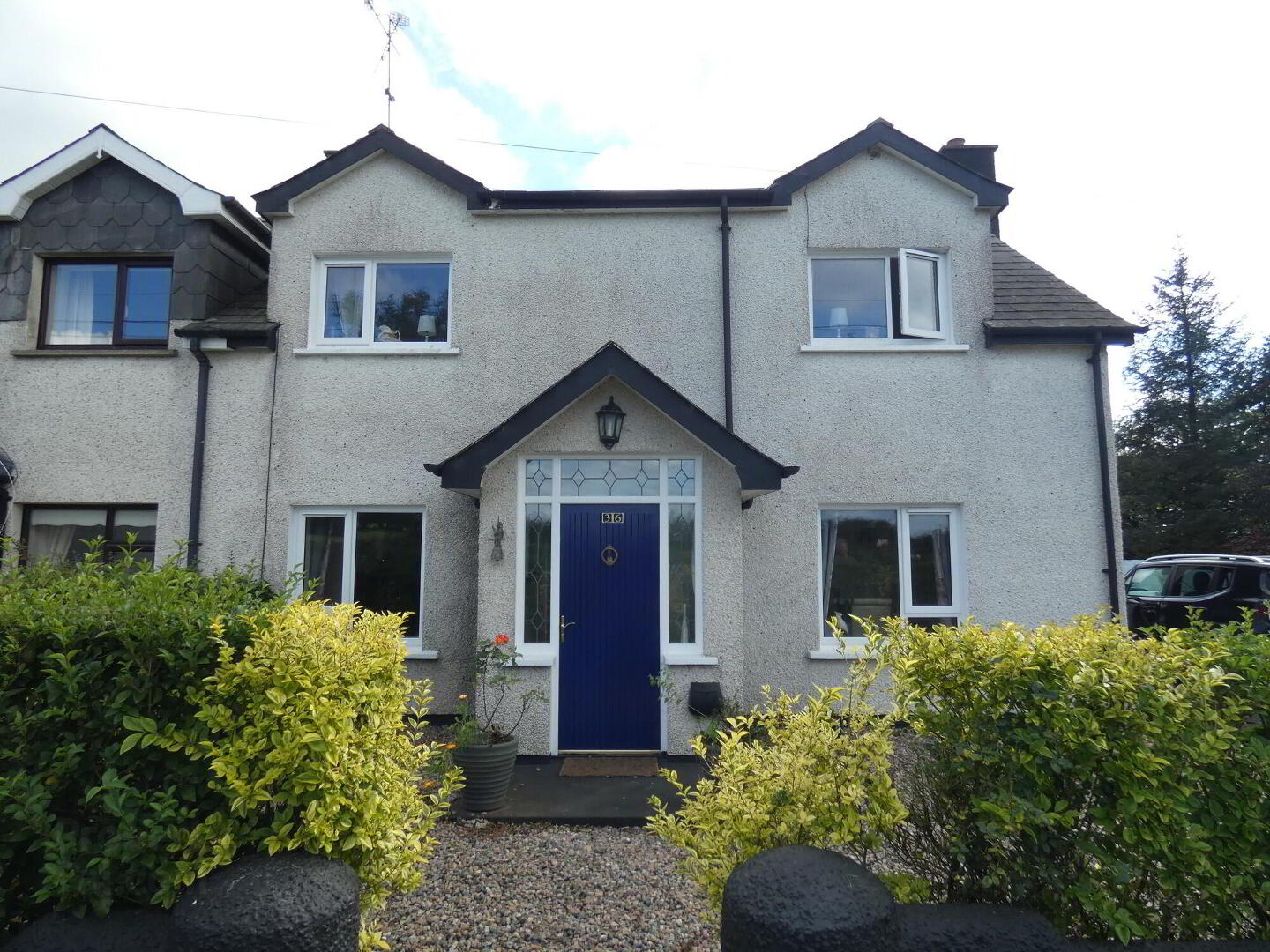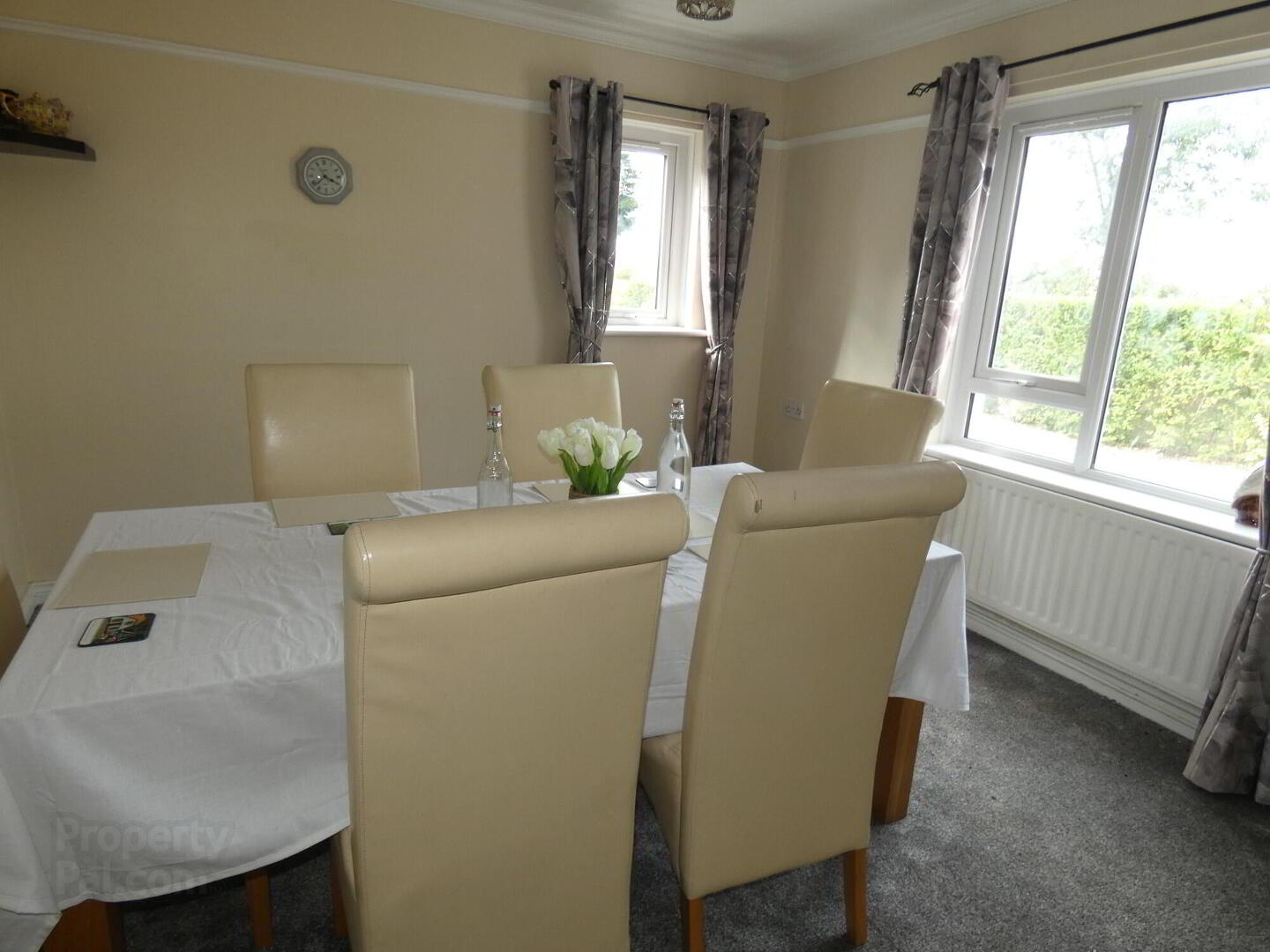


36 Ballyweaney Road,
Corkey, Ballymoney, Ballymena, BT44 9JG
3 Bedroom 2 reception room rural property together with 1 bedroom 'Granny flat' annexe
Sale agreed
3 Bedrooms
2 Receptions
EPC Rating
Key Information
Price | Last listed at Offers around £185,000 |
Rates | £1,568.64 pa*¹ |
Tenure | Not Provided |
Style | Semi-detached House |
Bedrooms | 3 |
Receptions | 2 |
Heating | Oil |
EPC | |
Broadband | Highest download speed: 7 Mbps Highest upload speed: 0.8 Mbps *³ |
Status | Sale agreed |
 | This property may be suitable for Co-Ownership. Before applying, make sure that both you and the property meet their criteria. |

Features
- A superb country dwelling which can provide a flexible arrangement of family living accommodation.
- This comprises the main dwelling with the added benefit of a 1 bedroom granny flat - This could be used for a number of purposes or a business (subject to the relevant planning permission).
- Alternatively the accommodation can provide 4 bedrooms and 3 reception rooms as required.
- Many rooms enjoy views over the surrounding countryside.
- Oil fired heating.
- uPVC double glaed windows (entrance porch has wooden windows).
- Centrally located to Ballymoney, Ballymena and Armoy.
- Located approximately 3 miles from Cloughmills and its various amenities.
We are delighted to offer for sale this 3 bedroom 2 reception room semi detached cottage located in the countryside of Corkey. This property has the added benefit of a 1 bedroom granny flat which could serve a number of purposes including a business (subject to the relevant planning approvals). Seldom does a property such as this come on the market and we as selling agents advise early inspection to appreciate the rural situation and superb accommodation of the same.
- Entrance Porch
- With attractive wooden front door, leaded glass side panels and feature circular wooden window to the side.
- Family Room
- 3.84m x 3.38m (12' 7" x 11' 1")
With picture rail, coving and centre piece, dimmer switch and a glass panelled door to the entrance porch. - Lounge
- 6.17m x 3.25m (20' 3" x 10' 8")
Brick fireplace and tiled hearth, tiled floor, coving, dimmer switch, storage under stairs and a part glass panelled door to the study/office/rear hall. - Kitchen
- 3.84m x 3.3m (12' 7" x 10' 10")
With a good range of fitted eye and low level units, tiled between the worktop and the eye level units, Astor bowl and a half sink unit, oil fired stove, Whirlpool electric ceramic hob, Beko electric double oven including grill, extractor fan, pan drawers, window pelmets, part tiled walls, tiled floor. - Utility Room
- 2.69m x 1.83m (8' 10" x 6' 0")
With eye and low level units, tiled between eye and low level units, single bowl and drainer stainless steel sink unit, plumbed for an automatic washing machine, space for a tumble dryer, part tiled walls and a tiled floor. - First Floor Landing
- Spacious gallery landing area including a shelved airing cupboard with an immersion heater.
- Bathroom & w.c combined
- Fitted suite comprising bath w.c, wash hand basin, part tiled walls, coving and a tiled shower cubicle with a Triton electric shower, tiled around bath.
- Bedroom 1
- 3.53m x 2.9m (11' 7" x 9' 6")
(excluding recess) - Bedroom 2
- 2.84m x 2.79m (9' 4" x 9' 2")
A bright room with windows overlooking the side and the rear. - Bedroom 3
- 3.84m x 3.63m (12' 7" x 11' 11")
Ceiling with coving and centrepiece and superb views to the front over the surrounding countryside. - Rear Hall/ Ground Floor
- 5.77m x 1.83m (18' 11" x 6' 0")
(Average)
Which provides a study area and access to the granny flat. - Granny Flat
- Living Room
- 3.86m x 2.95m (12' 8" x 9' 8")
With a T.V. point. - Kitchen
- 2.06m x 1.65m (6' 9" x 5' 5")
With fitted eye and low level units, single bowl and drainer stainless steel sink. - Bedroom
- 3.86m x 2.95m (12' 8" x 9' 8")
Ensuite with w.c., wash hand basin, extractor fan and a tiled shower cubicle suitable for disabled access with a Heatstore electric shower. - Exterior Features
- Garage
- 6.22m x 8.33m (20' 5" x 27' 4")
With lights, power points, pedestrian door, oil fired burner and a roller door. - Extensive tarmac driveway with parking areas to the side of the property.
- Outside light to the front of the property.
- Boundary wall and pillars to front of the property.
- Stoned garden area to the front of the property.
- Garden area to rear of the garage.
Directions
Leave Cloughmills along the Ballyveely Road and take the first road on the right onto the Ballyweaney Road. Continue along the road and across the crossroads for approximately ¾ of a mile and the property is located on the right hand side.




