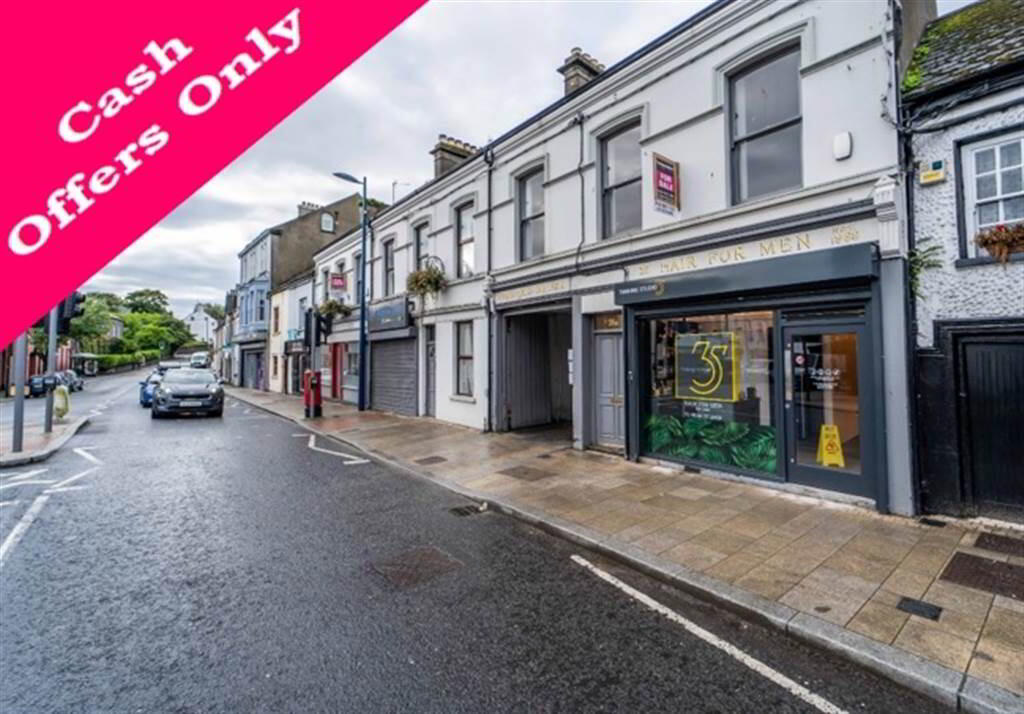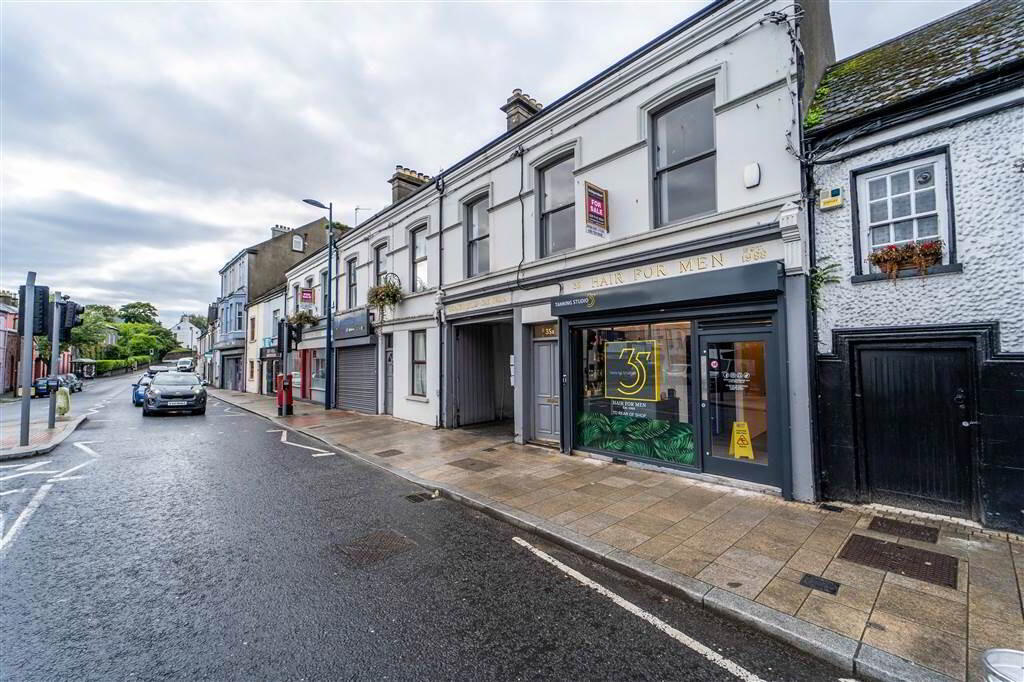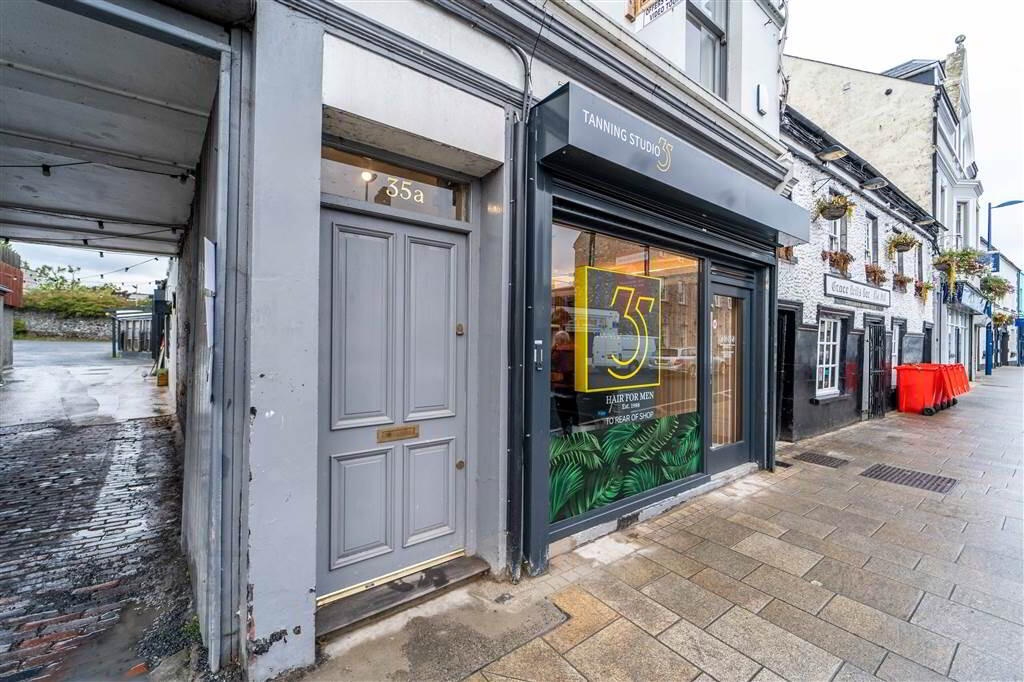


35a High Street,
Donaghadee, BT21 0AH
4 Bed Apartment
Offers over £119,950
4 Bedrooms
1 Reception
EPC Rating
Key Information
Price | Offers over £119,950 |
Rates | £1,096.44 pa*¹ |
Stamp Duty | |
Typical Mortgage | No results, try changing your mortgage criteria below |
Tenure | Not Provided |
Style | Apartment |
Bedrooms | 4 |
Receptions | 1 |
Heating | Gas |
EPC | |
Broadband | Highest download speed: 900 Mbps Highest upload speed: 110 Mbps *³ |
Status | For sale |

Features
- First Floor Duplex Apartment
- Town Centre Location
- Recently Fully Redecorated
- Well-Presented Throughout
- Flexible & Adaptable Accommodation
- Four Bedrooms & One Reception Room
- Modern Fitted Kitchen
- Modern Bathroom Suite
- Gas Fired Central Heating
- Close to Donaghadee Harbour & Coastline
- Host of Award Winning Restaurants within close proximity
- OFFERS OVER - £119,950
- CASH OFFERS ONLY!
- CURRENTLY TENANTED AT £695 PCM
This deceptively spacious Duplex Apartment has recently been fully redecorated to offer flexible and adaptable accommodation over two floors to suit a number of individual needs.
The First Floor of the Duplex Apartment comprises a spacious Lounge / Dining Room with a Fireplace, a modern fitted ‘Shaker’ style Kitchen, a modern fitted Bathroom and two Bedrooms that could alternatively be utilised as a further Reception Rooms if needed.
The Second Floor of the Property comprises of two further double Bedrooms.
Located in the heart of Donaghadee Town Centre, this Apartment has a host of award winning restaurants and town centre attractions on its doorstep. Also close by is the picturesque Donaghadee Harbour and stunning coastline.
Ground Floor
- ENTRANCE PORCH:
- Solid Wooden Door leading into Enclosed Entrance Porch with original tiled flooring. Wooden door to:
- ENTRANCE HALL:
- Entrance Hall with stairs to First Floor.
First Floor
- LOUNGE / DINING ROOM:
- 7.77m x 3.43m (25' 6" x 11' 3")
Spacious front aspect Reception Room with tile surround Fireplace and multiple large ‘Sash’ style windows allowing light to flow into the room and create a bright airy atmosphere. - KITCHEN:
- 3.48m x 2.82m (11' 5" x 9' 3")
Modern ‘Shaker’ styled fitted Kitchen with a range of high and low level units with complimentary Worktops, a Stainless Steel Sink Unit and plumbed for a Washing Machine. - BEDROOM (3):
- 3.43m x 2.92m (11' 3" x 9' 7")
Rear aspect double Bedroom. - BEDROOM (4):
- 2.87m x 2.21m (9' 5" x 7' 3")
Side aspect Bedroom. - BATHROOM:
- 3.12m x 2.34m (10' 3" x 7' 8")
Newly fitted modern Bathroom Suite with a white four-piece suite comprising a Corner Shower Cubicle with Mains Shower, a Pedestal Wash Hand Basin, a Push Button W.C. and a Panel Bath.
Second Floor
- PRINCIPAL BEDROOM:
- 3.84m x 3.48m (12' 7" x 11' 5")
Double Bedroom with Skylight. - BEDROOM (2):
- 3.81m x 3.61m (12' 6" x 11' 10")
Double Bedroom with Skylight and access to Eaves Storage.
Directions
On Donaghadee High Street opposite the junction with New Street.

Click here to view the video


