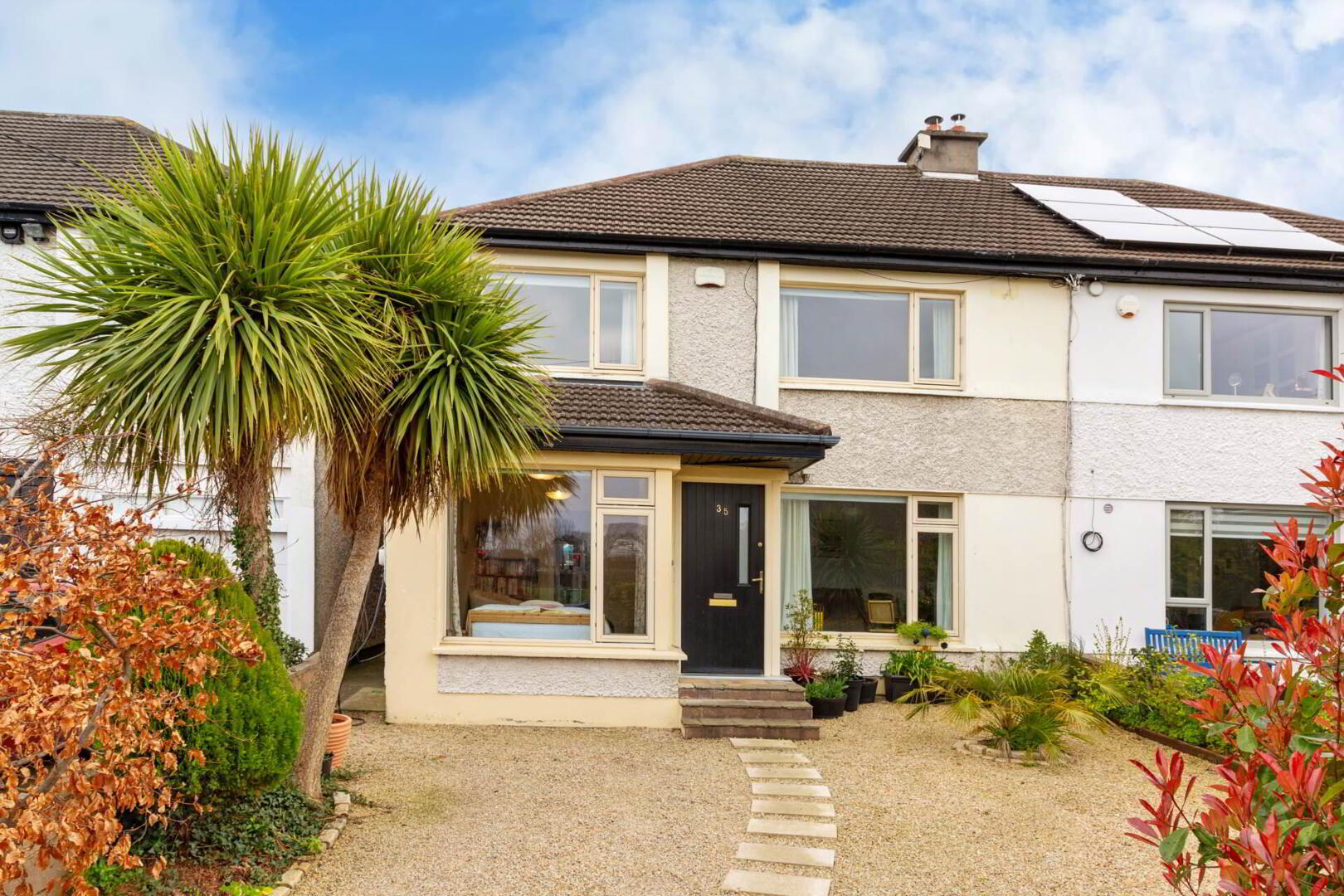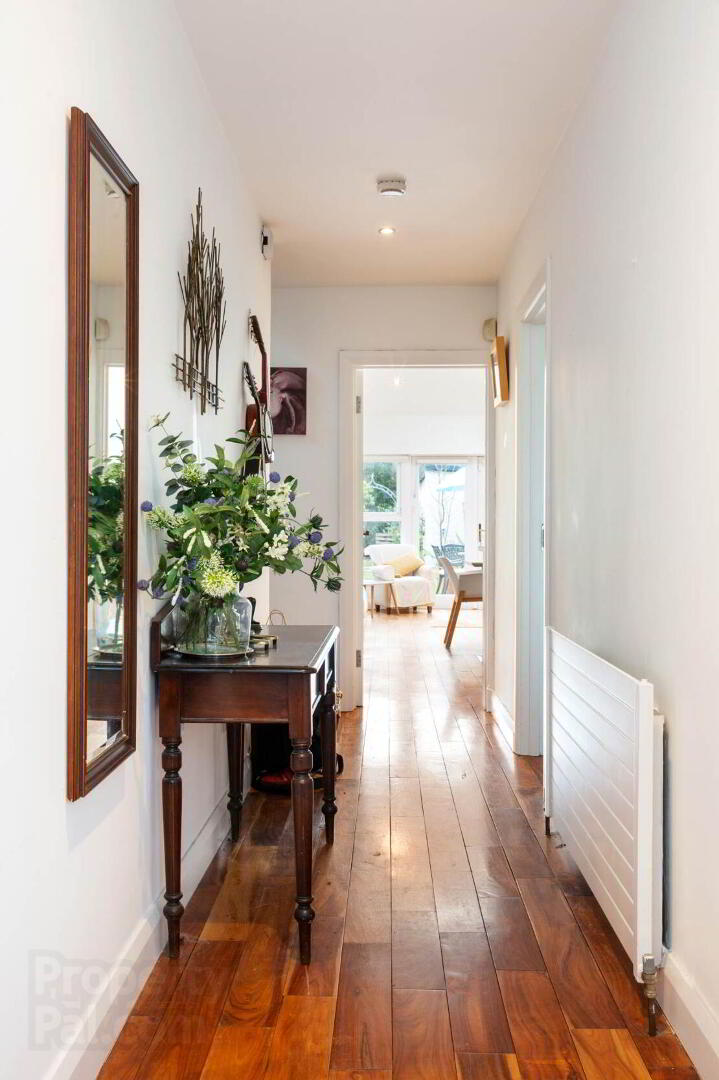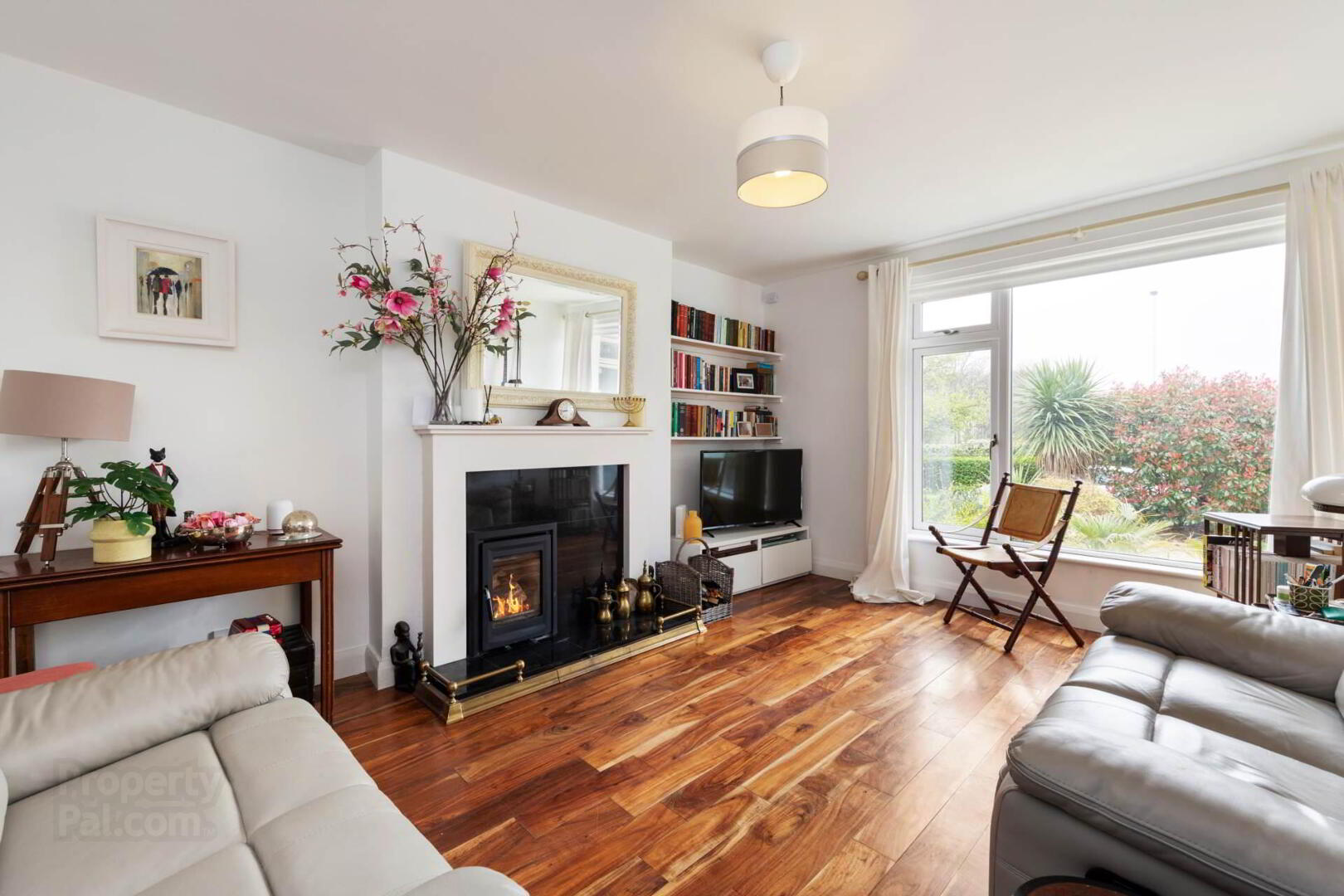


35 Thomastown Road,
Glenageary, A96H0X3
4 Bed Semi-detached House
Sale agreed
4 Bedrooms
3 Bathrooms

Key Information
Price | Last listed at €825,000 |
Rates | Not Provided*¹ |
Tenure | Not Provided |
Style | Semi-detached House |
Bedrooms | 4 |
Bathrooms | 3 |
BER Rating |  |
Status | Sale agreed |
Size | 154 sq. metres |

35 Thomastown Road, Glenageary, County Dublin, A96 H0X3
For Sale by Private Treaty
35 THOMASTOWN ROAD
GLENAGEARY
COUNTY DUBLIN.
A96 H0X3
PROPERTY DESCRIPTION
The phrase Location! Location! Location! has never been more applicable.
Janet Carroll Estate Agents are excited to announce the sale of 35 Thomastown Road, a wonderful four / five-bedroom semi-detached property with 3 bathrooms. The property has been tastefully upgraded and lovingly maintained by its current owners over the years and is presented in excellent decorative order throughout.
Number 35 Thomastown Road is an instantly appealing, extended, semi-detached family home, situated in this highly sought after location. Beautifully presented, this home offers exceptionally bright, spacious family accommodation and has the added advantage of a purpose built and fully insulated home office.
Internally, the accommodation is bright and airy and presented in warm pastel shades and has easily adaptable accommodation for the needs of a modern family.
The property is within walking distance of the Killiney Shopping Centre and opposite Thomastown Park and is close to Killiney and Dalkey Hills. Excellent transport links nearby including Buses 7, 7a, 59 and 45a and Glenageary Dart Station.
The surrounding areas have gone through exciting rejuvenation with the Sunday Markets at the People’s Park Dun Laoghaire, the renowned Forty Foot bathing area nearby and the newly renovated Dun Laoghaire library & baths.
This property offers convenience, lifestyle, and relaxation in abundance and is one not to be missed!
Viewing is highly recommended.
SPECIAL FEATURES
– Approx. 154sqm/1658sqft
– Super highly sought after residential location.
– Beautiful private landscaped gardens
– Alarm
– Gas fired central heating.
– Semi-Detached and tastefully extended.
– Owner occupied/investment opportunity.
– Close to all amenities
– No management fees.
– Rear garden c. 17ms
– Cycle path connects Sandycove to Blackrock
– Off street parking
– Electric car charging point.
ACCOMMODATION:
Entrance Hall: c. 4.61m x 2.47m
Welcoming entrance hallway with Canadian Walnut timber floors.
Bedroom / Tv Room: c. 4.48m x 2.47m
Canadian Walnut timber floor. Arch to:
Lobby: c. 2.47m x 1.07m
Built in cupboards. Fitted dressing table/desk with drawers. Sliding door to:
Shower Room:
Stand in shower, fully tiled. W.C., wash hand basin in matching suite. Tiled walls. Tiled floor.
Family Room: c. 4.50m x 3.55m.
Canadian Walnut timber floor. Fireplace with Wood burner stove and ceramic mantelpiece.
Kitchen / Dining Room / Family Room: c. 8.19m x 5.39
Kitchen Area: c. 4.18m x 3.92m
Modern kitchen with a range of fitted presses and cupboards. Zanussi Cooker, Extractor fan. Bosch dishwasher, Samsung Fridge Freezer. Timber worktops.
Feature Island unit with single drainer stainless steel double sink unit and plumbing for dishwasher. Part Black and White vinyl floor. Spotlights and under cupboard lighting.
Opening to a large Living / Dining area: c. 5.26m x 4.65m
Canadian Walnut timber flooring, large ceiling window. Double doors opening to rear garden. Spotlights. Door to:
Utility Area: c. 2.70m x 1.60m.
Plumbed for Washing Machine. Vented for dryer. Door to rear garden. Baxi Gas boiler. Door to:
Guest Bathroom/Shower Room: c. 2.50 x 0.80m.
With stand in shower. Fully tiled. W.C., wash hand basin in matching suite. Partially tiled. Understairs storage.
UPSTAIRS:
Landing: c. 4.77m x 1.93m
Shelved Hot press with dual immersion. Stira to large, floored attic space with velux window.
Bedroom 1: c. 3.78m x 2.78m
Solid walnut timber flooring. Lovely views over Thomastown Park.
Main Bedroom: c. 4.24m x 3.76m
Floor to ceiling wardrobes. Canadian Walnut timber floors. Lovely views over Thomastown Park and up to Dublin Mountains.
Bedroom 3: c. 4.46m x 2.53m
Canadian Walnut timber floor. Fitted shelving.
Bedroom 4: c. 3.06m x 2.43m
Canadian Walnut Flooring. Views of Killiney Hill.
Bathroom: c. 2.43m x 1.61m
Bath with Mire Electric Shower and telephone shower. W.C., wash hand basin in matching suite. Medicine Cabinet. Partially tiled walls. (Metro Tiles) and Italian Tiled Flooring.
BER DETAILS
BER: D1
BER No: 113810097
Energy Performance Indicator: 230.29 kWh/m²/yr
OUTSIDE:
Superb secluded walled rear garden mainly in lawn with an abundance of flowering shrubs and herbaceous borders. Large Patio and an additional secluded sun lounge area. Small garden shed.
Large Steel Tech custom built Workshop / Studio 6m x 3m fully insulated and wired.
Side passageway leads to walled front garden, with shrub borders. Stone gravel driveway with off street parking for 2 cars and built in charger for electric vehicle.
DIRECTIONS
Google search Eircode A96 H0X3 from your current location.
VIEWING
By appointment with Andrew Quirke, on 086 383 4703 or (01) 288 2020 or by email to [email protected]
OFFERS
Offer is to be sent by email to [email protected]
IMPORTANT NOTICE
Janet Carroll Estate Agents for themselves and for the vendors or lessors of this property whose agents they are, give notice that: – (i) The particulars are set out as a general outline for the guidance of intending purchasers or lessees, and do not constitute part of, an offer or contract. (ii) All descriptions, dimensions, references to condition and necessary permissions for use and occupation, and any other details are given in good faith and are believed to be correct, but any intending purchasers or tenants should not rely on them as statements or representations of fact but satisfy themselves by inspection or otherwise as to the correctness of each of them. (iii) No person in the employment of Janet Carroll Estate Agents has any authority to make or give any representations or warranty whatever in relation to this property.
PLEASE NOTE
Please note we have not tested any apparatus, fixtures, fittings, or services. Interested parties must undertake their own investigation into the working order of these items. All measurements are approximate, and photographs provided are for guidance only.
PSRA Licence Number: 003434
Accommodation
Note:
Please note we have not tested any apparatus, fixtures, fittings, or services. Interested parties must undertake their own investigation into the working order of these items. All measurements are approximate and photographs provided for guidance only.
BER Details
BER Rating: D1
BER No.: 113810097
Energy Performance Indicator: Not provided


