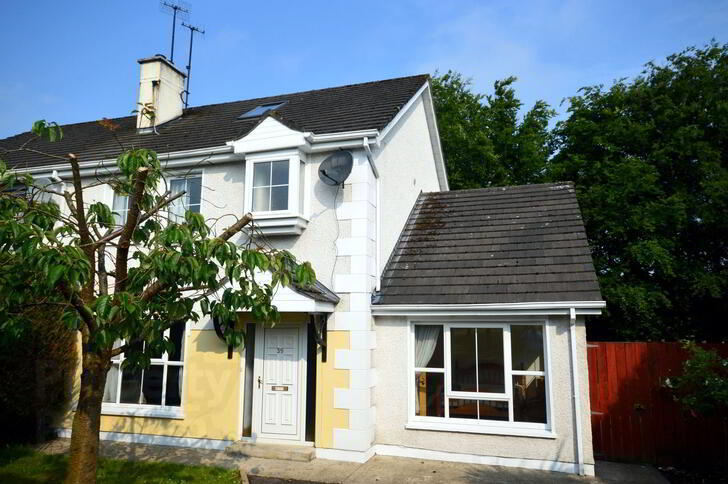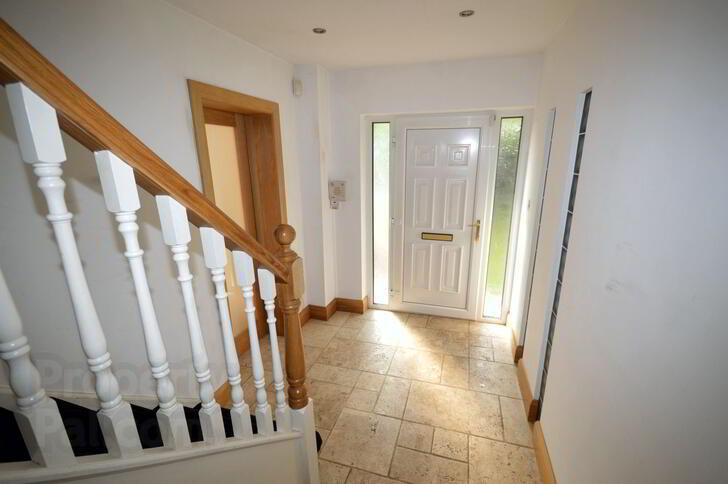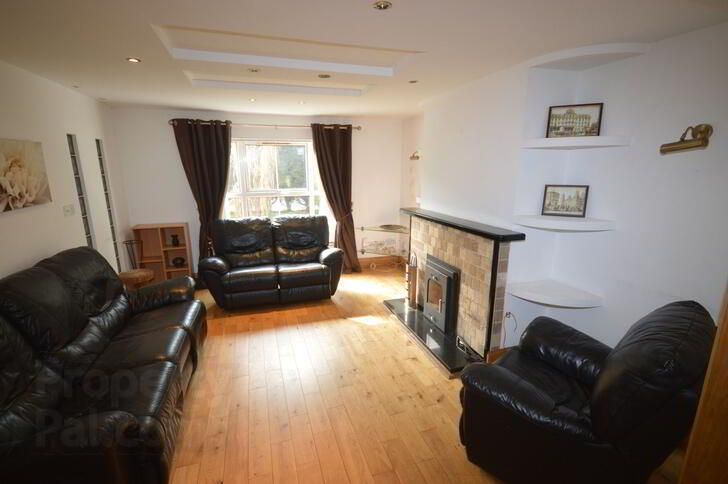


35 The Beeches,
Ballybofey, Donegal, F93C5K6
3 Bed Semi-detached House
Price €205,000
3 Bedrooms
3 Bathrooms
Key Information
Price | €205,000 |
Rates | Not Provided*¹ |
Stamp Duty | €2,050*¹ |
Tenure | Not Provided |
Style | Semi-detached House |
Bedrooms | 3 |
Bathrooms | 3 |
Status | For sale |
 We are pleased to bring to the market this 3 bedroom semi-detached house located in the popular Beeches development at the edge of Ballybofey. The property occupies a private site bordering the old railway line to the rear with a number of mature Beech trees supplying the back-drop to the spacious rear garden while the front overlooks a green area. The house has been altered from the original standard design and now offers a unique and well finished layout. Ground floor accommodation comprises Entrance Hall, Sitting Room with arch into Kitchen/Dining, Rear Lobby, Utility, WC and ground floor bedroom. The first floor design has been transformed to contain 2 generously sized bedrooms, (the Master Bedroom has a substantial Ensuite), and Bathroom while the attic space has been converted to contain an additional room, suitable as a study/games room etc. with an ensuite shower room opening off same. Enquiries welcome, viewing by appointment.
We are pleased to bring to the market this 3 bedroom semi-detached house located in the popular Beeches development at the edge of Ballybofey. The property occupies a private site bordering the old railway line to the rear with a number of mature Beech trees supplying the back-drop to the spacious rear garden while the front overlooks a green area. The house has been altered from the original standard design and now offers a unique and well finished layout. Ground floor accommodation comprises Entrance Hall, Sitting Room with arch into Kitchen/Dining, Rear Lobby, Utility, WC and ground floor bedroom. The first floor design has been transformed to contain 2 generously sized bedrooms, (the Master Bedroom has a substantial Ensuite), and Bathroom while the attic space has been converted to contain an additional room, suitable as a study/games room etc. with an ensuite shower room opening off same. Enquiries welcome, viewing by appointment.Accommodation
Entrance Hall, Sitting room, Kitchen/Diner, Rear Lobby, Utility, WC, 3 Bedrooms, main Bathroom, 2 shower rooms and additional room in converted attic space.Ground Floor
- Entrance Hall
- Floor tiled.
Stairs leading to first floor. - Living Room
- Brick fireplace and insert stove.
Large window to front.
Timber flooring.
Recessed ceiling lights.
Open through to kitchen / dining room.
Size: 4.76m x 3.86m - Kitchen / Dining Room
- High and low level Teak effect kitchen units with granite worktop.
Stainless steel sink.
American fridge / freezer.
Semi-integrated dishwasher.
Double oven. Electric hob and extractor fan.
Microwave.
Recessed ceiling lights.
Floor tiled.
Two windows.
Size: 6m x 3.46m - Back Hall
- Low level units.
Floor tiled to match kitchen.
Semi-glazed door leading to rear garden.
Window.
Door to utility.
Size: 2.07m x 1.74m - Utility
- Plumbed for washing machine and tumbledryer.
Size: 3m x 1.3m - WC
- WC and WHB.
Window to side.
Walls tiled.
Floor tiled to match back hall and kitchen.
Ceiling light. - Ground Floor Bedroom
- Window to front and window to side.
Laminate timber flooring.
Ceiling light.
Size: 3.96m x 3m
First Floor
- Landing
- Bedroom Two
- Fitted wardrobe.
Two windows to front.
Floor carpeted.
Ceiling light. En-Suite:Fully Tiled,
WC and WHB.
Large shower with Triton T90 unit.
Heated towel rail.
Large mirror.
Mirror over WHB with light and shaver socket.
Recessed ceiling lights.
Size: 3.24m x 2.42m - Bedroom Three
- Fitted wardrobe.
Two windows to rear.
Two ceiling lights.
Size: 6m x 3.71m (Max. Measurement) - Bathroom
- Fully tiled.
WC, WHB and white Jacuzzi bath with shower over.
Window to front.
Size: 2m x 2.28m
Second Floor
- Additional Living Area
- Three Velux windows.
Floor carpeted.
Ceiling light. Bathroom:
3.32m x 0.88mFully Tiled.
WC and WHB.
Shower cubicle.
Recessed lighting.
Size: 5m x 4.53m


