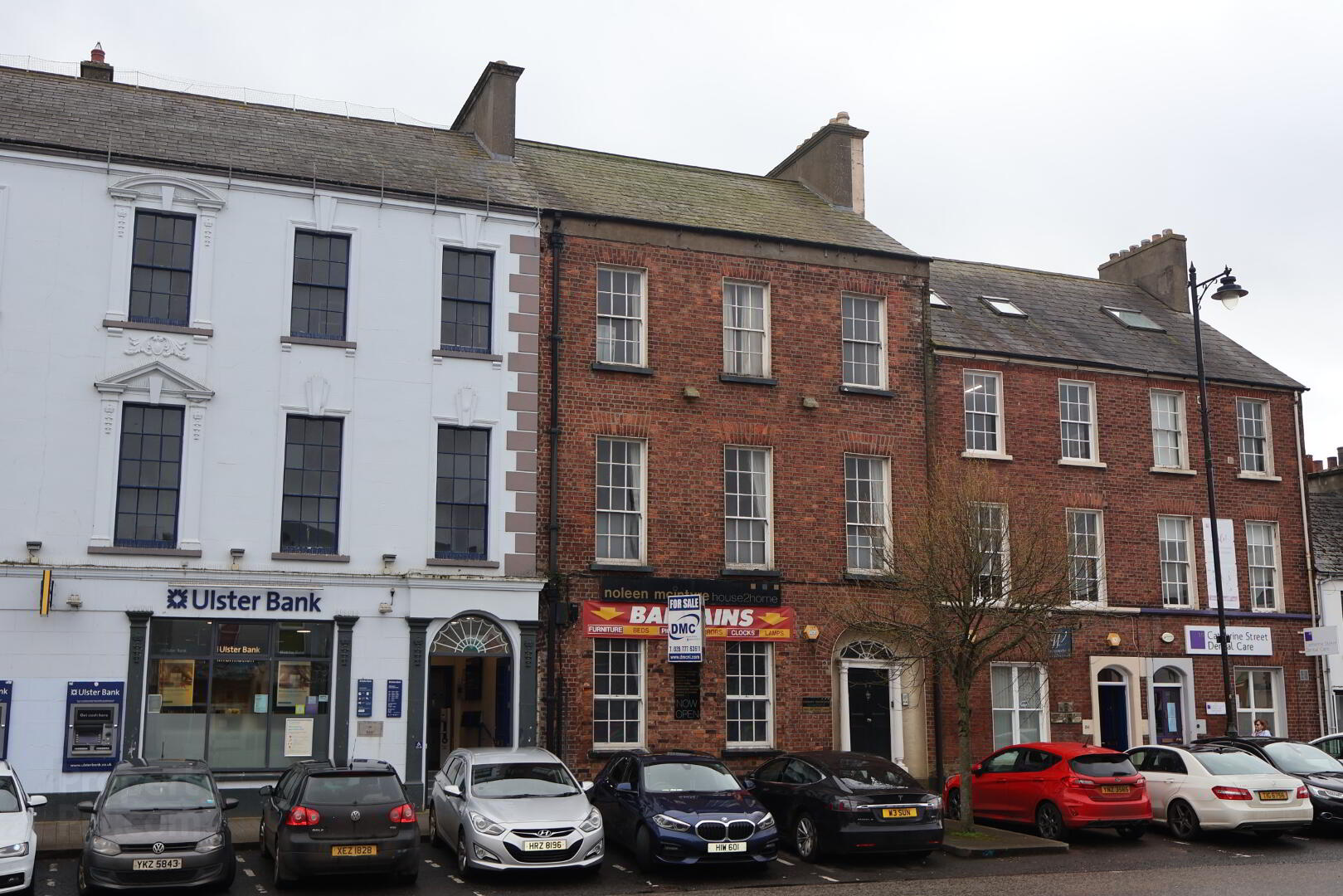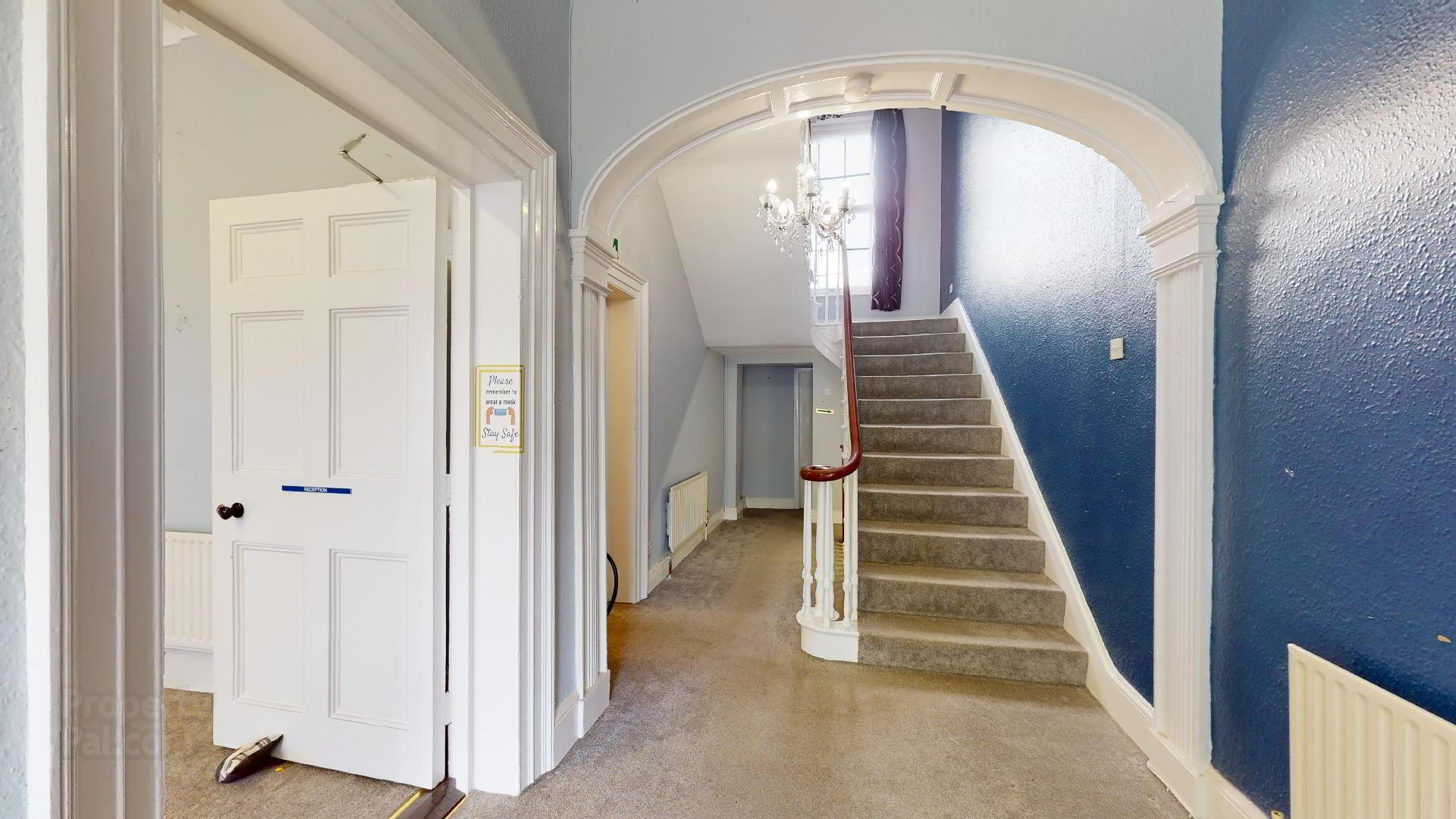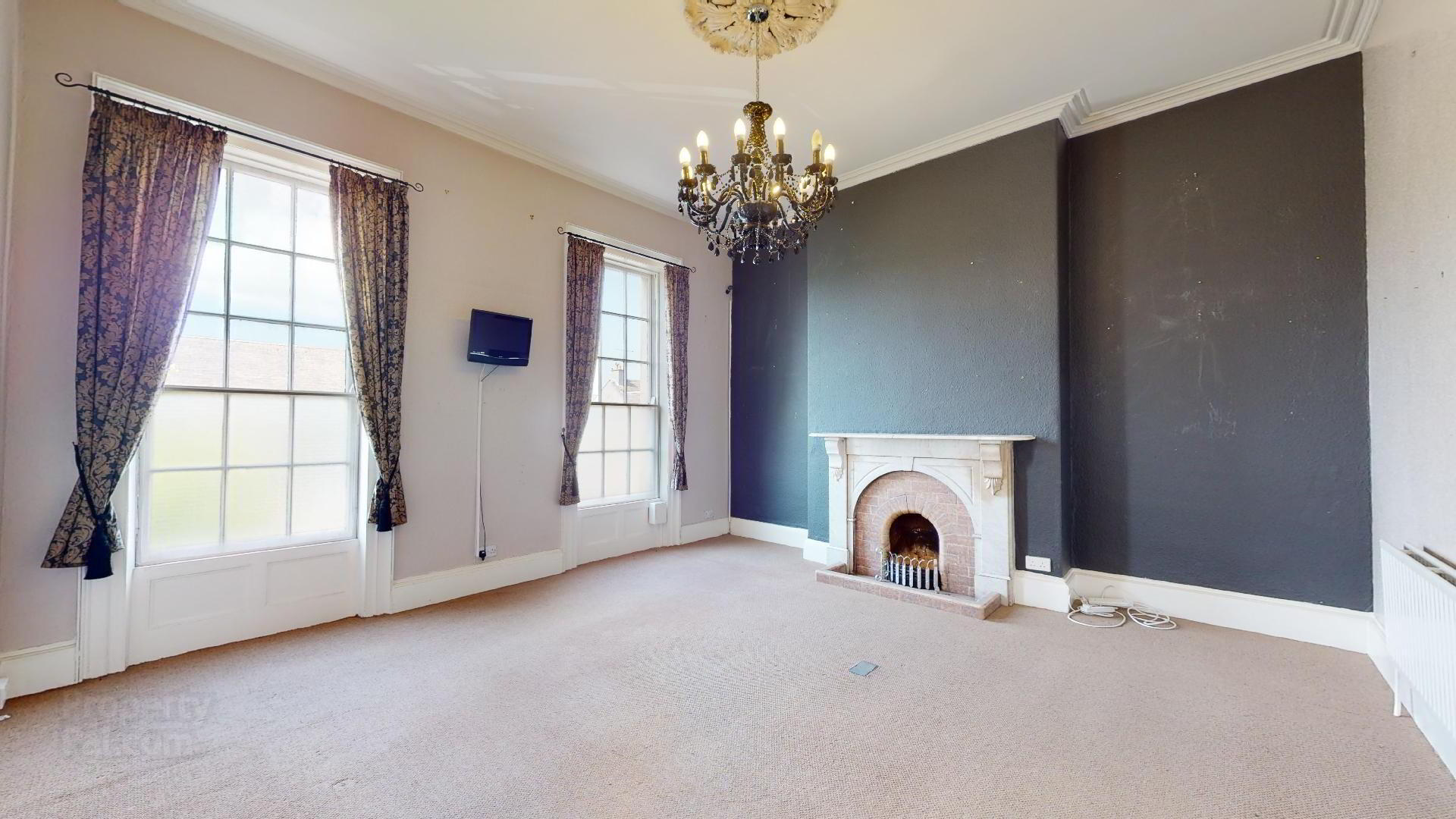


34 Catherine Street,
Limavady, BT49 9DB
Suitable for Apartment Conversion
Offers around £380,000
6 Bedrooms
3 Bathrooms
3 Receptions
Key Information
Price | Offers around £380,000 |
Rates | Not Provided*¹ |
Stamp Duty | |
Typical Mortgage | No results, try changing your mortgage criteria below |
Tenure | Not Provided |
Style | Mid-terrace House |
Bedrooms | 6 |
Receptions | 3 |
Bathrooms | 3 |
Heating | Oil |
Status | For sale |
Size | 3,000 sq. feet |

Features
- Substantial, Three Storey 'Georgian' Style Building With Grade 2 Listing, Situated In Prominent Town Centre Location With Enclosed Courtyard and Coach House To Rear.
- The Property Extends To Approx. 3000 Sq Ft Over 4 Floors Including Basement. Ground Floor, First Floor and Second Floor with Additional 250 Sq Ft Storage Space To Loft. A Further 700 Sq. Ft. Of Storage Space to Coach House.
- The Building Itself Is Very Well Suited For Commercial/Retail Use Or For Residential Use With Great Development Potential To Convert The Entire Unit Including The Coach House Into 4 Apartments Plus 1 Mews House.
Property Details:
Basement :........................................................
Board Room / Large Meeting Room :28'0 x 17'0 with exit to staircase leading out into Courtyard.
Strong Room / Vault :9'0 x 6'4
Hallway :With staircase leading to Ground Floor.
Ground Floor :........................................................
Reception Porch :7'2 x 5'4 Original hardwood front door with feature top fan light. Tiled floor.
Hallway :23'4 x 7'2 Glass panelled vestibule door and side screen. Original half turn staircase.
Front Room [1] :18'0 x 15'8
Room [2] :13'8 x 8'2
Kitchen :13'0 x 7'2 Rear door leading out into Courtyard.
Ladies & Gents Toilet :8'6 x 6'8
First Floor :........................................................
Lobby :6'2 x 4'4
Room [1] :16'4 x 15'6 Original tiled fireplace with open fire and ornate marble surround.
Room [2] :15'6 x 9'10.
Room [3] :12'10 x 9'2.
Bathroom :8'2 x 6'2
Second Floor :........................................................
Lobby :6'2 x 4'4
Room [1] :16'4 x 15'6 Tiled fireplace
Room [2] :15'6 x 9'10
Room [3] / Kitchen :12'8 x 9'0
Bathroom :7'8 x 6'2
Attic Room :.......................................................
Large Open Storage Room :24'10 x 19'8
Exterior :Street parking immediately to front of premises with vehicle access to side of terrace row leading to enclosed Courtyard at rear of property with Coach House. Outside lights. Boiler House, Oil tank.
Coach House :Covered parking area and Ground Floor space - 25'0 x 20'0.
First Floor Space :30'0 x 25'0.
Rates : £5073.98 Per annum as at February 2023.

Click here to view the 3D tour


