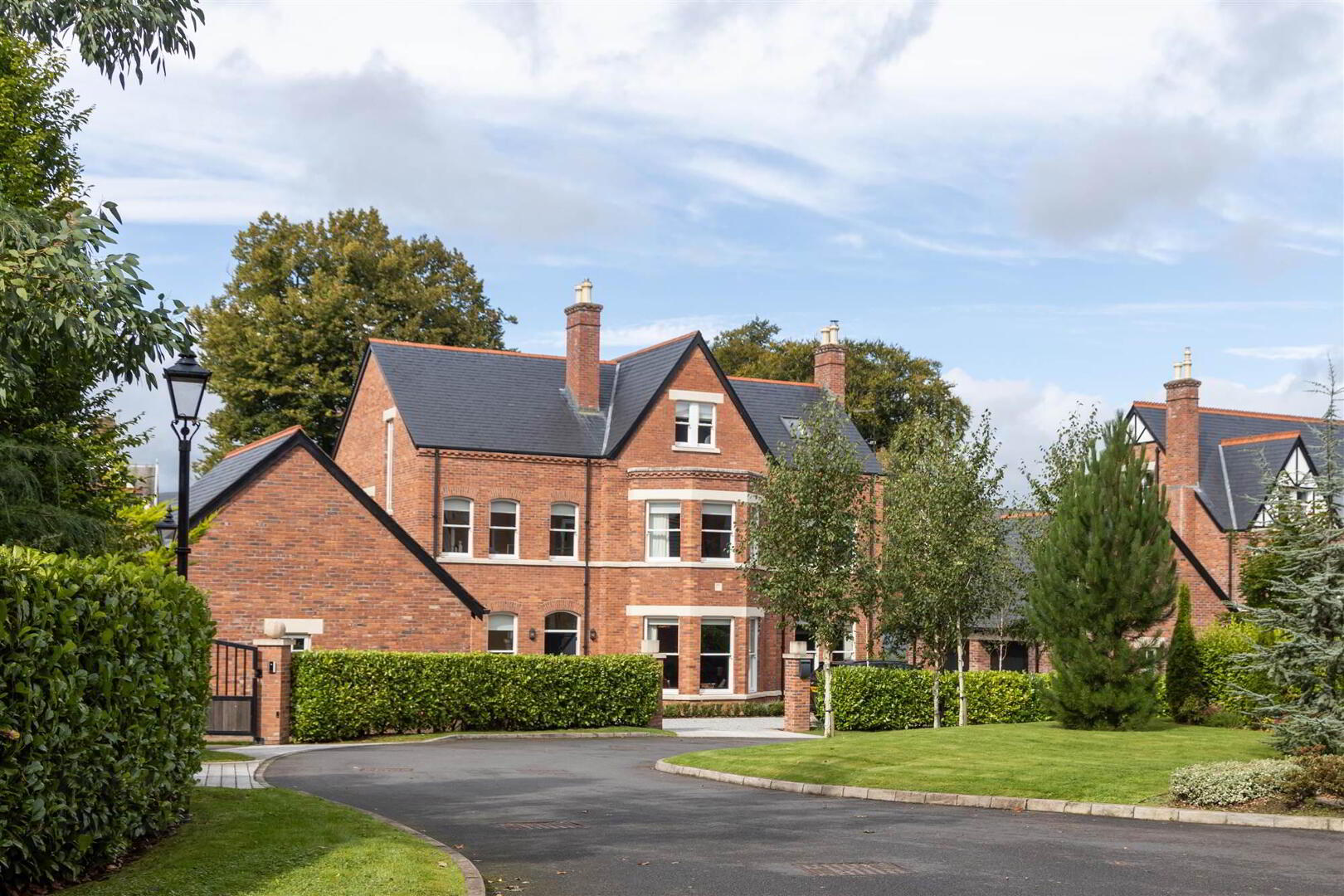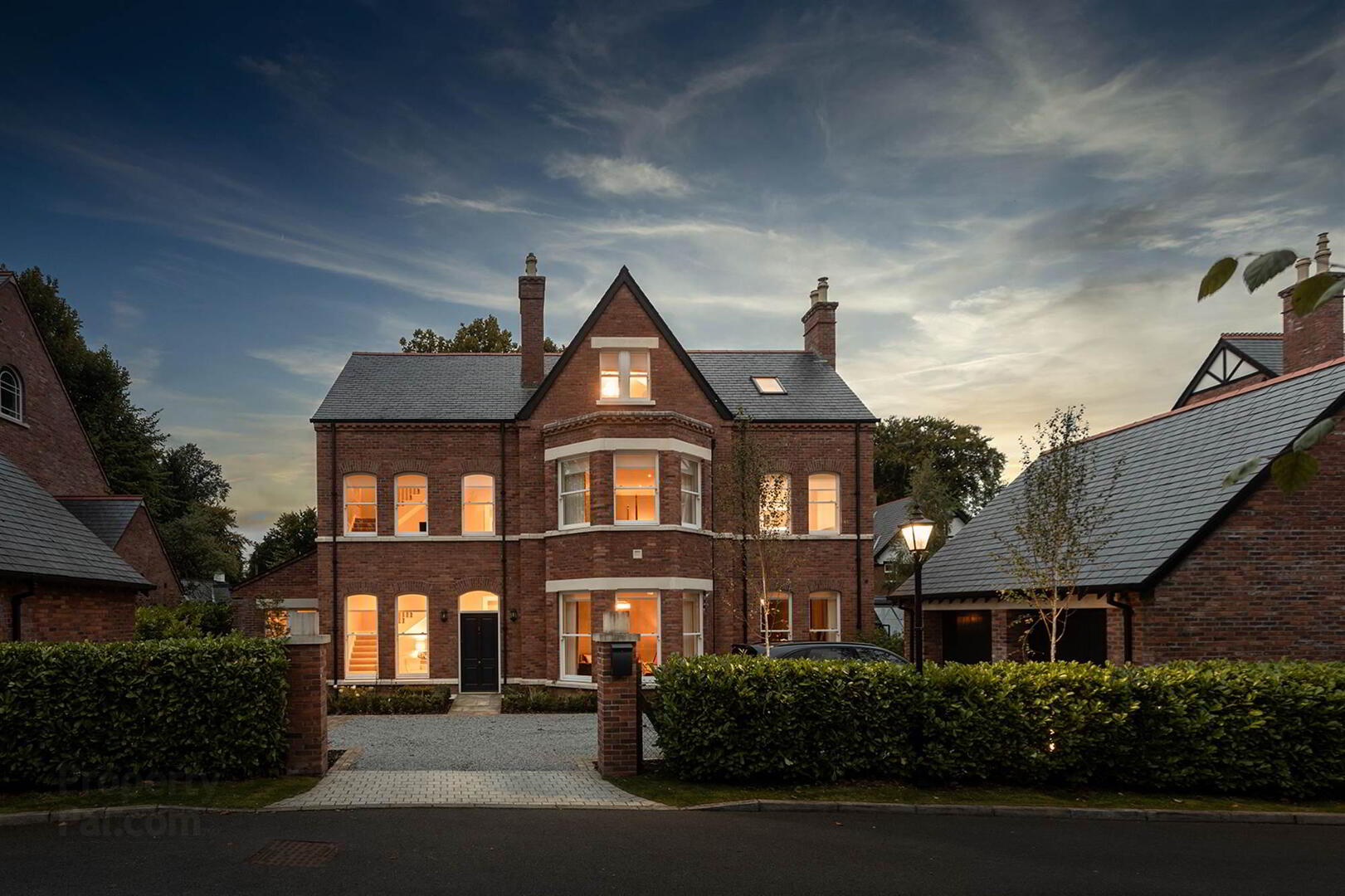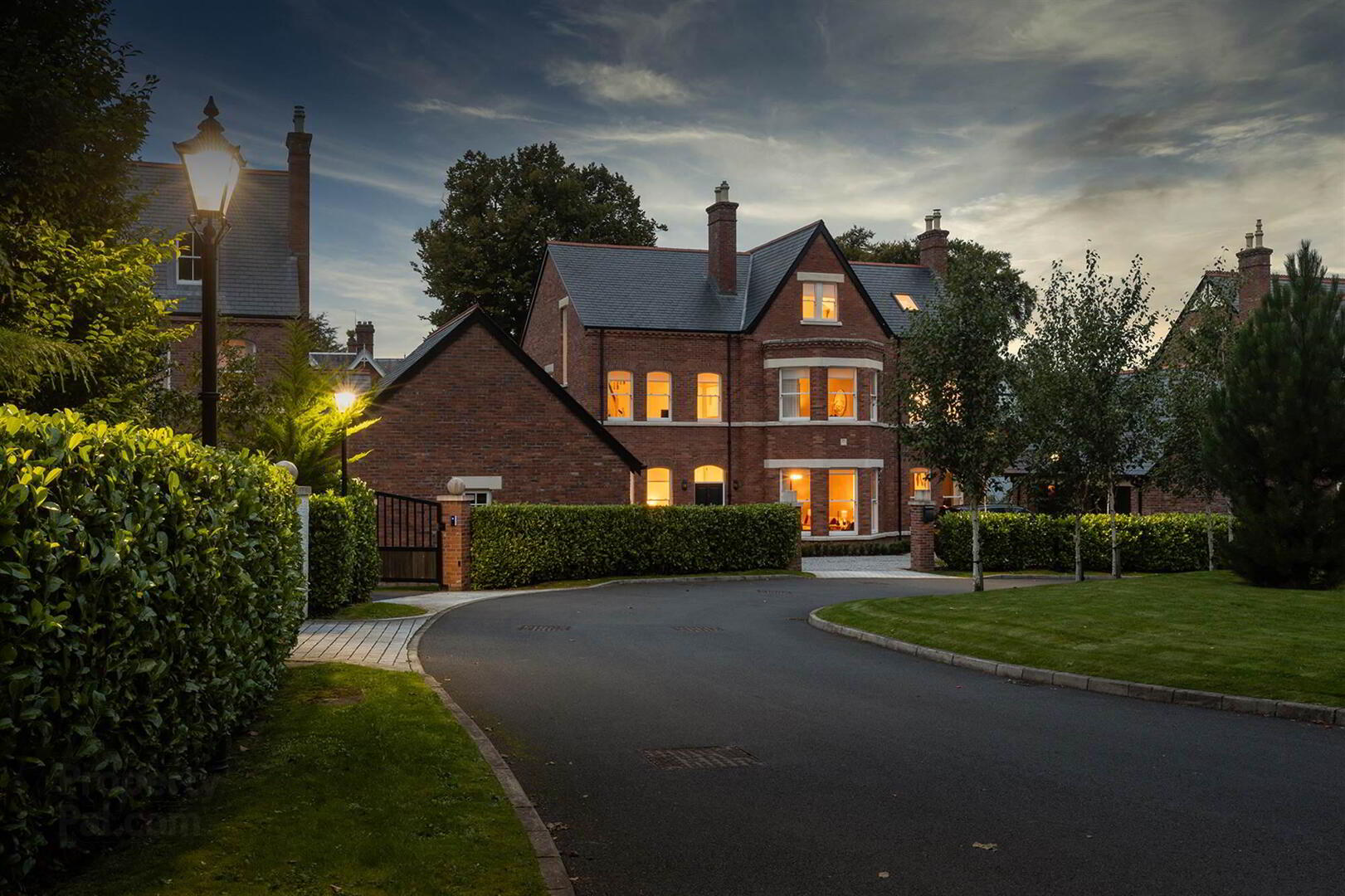


34 Bladon Park,
Malone Road, Belfast, BT9 5LG
6 Bed Detached House
Sale agreed
6 Bedrooms
4 Receptions
EPC Rating
Key Information
Price | Last listed at Asking price £1,795,000 |
Rates | £3,639.20 pa*¹ |
Tenure | Not Provided |
Style | Detached House |
Bedrooms | 6 |
Receptions | 4 |
Heating | Gas |
EPC | |
Broadband | Highest download speed: 900 Mbps Highest upload speed: 110 Mbps *³ |
Status | Sale agreed |

Features
- An Exceptional Detached Residence In An Exclusive Small Enclave Off The Malone Road
- Highly Regarded And Most Convenient Location
- Designed By Des Ewing Architects And Constructed Approximately 7 Years Ago
- Private Site With Mature Landscaped Gardens
- Approximately 4,400 Sq Ft
- Reception Hall
- Cloakroom
- 4 Reception Rooms
- Magnificent Contemporary Kitchen
- Rear Hallway/Boot Room
- Utility Room
- 3 First Floor Bedrooms All With Superb, Private Ensuite Facilities
- 2 Second Floor Bedrooms With Superb, Private Ensuite Facilities
- Gymnasium (Or Bedroom 6)
- Traditional Construction With Solid Concrete Floors Throughout
- Hardwood Sliding Sash Windows
- Gas Heating (Underfloor)
- Alarm System
- Detached Garage (With Automated Doors)
Whilst the property is tucked away in a small cluster of exclusive homes, the location could not be more convenient. The City Centre is within 10/11 minutes and there is easy access to the M1 Motorway and Outer Ring providing excellent provincial connectors. There are also a good range of leading schools within close proximity.
Designed by Des Ewing Architect, the property is designed in a Victorian style yet with modern contemporary living in mind.
Constructed approximately 7 years ago, the property is built to the highest specification with traditional cavity wall construction and the use of high quality materials including an attractive clay brick, slate roof, hardwood sliding sash windows and solid concrete floors throughout.
The accommodation is presented to an exceptional standard and extends to approximately 4400 sq ft over 3 floors.
On the ground floor there is an impressive Reception Hall and Cloakroom, Drawing Room, Living Room, a magnificent contemporary Kitchen open to Dining Room and Garden Room, with direct access to the rear patio and gardens. There is a useful Boot Room/Rear Hallway and large Utility Room.
On the first floor there are 3 spacious Bedrooms, all with superbly appointed Ensuite facilities, plus the main family Bathroom.
On the second floor, there are 2 further spacious Bedrooms with well appointed Ensuite facilities and a Gymnasium (or Bedroom 6).
Outside, the property is equally well appointed with landscaped gardens. To the front, there is a pebbled driveway with generous parking and border shrub beds and a detached Double Garage. To the rear there is a most attractive private landscaped garden enjoying the afternoon and evening sun.
All in all, an exceptional family home in an exclusive, highly sought after residential area.
Viewing is by private appointment and is highly recommended.
Ground Floor
- RECEPTION HALL:
- Panelled entrance door with fan light. Marble tiled floor. Recessed lighting. Corniced ceiling. Understairs storage cupboard. Attractive stairway to upper floors.
- CLOAKROOM:
- Contemporary suite comprising: Low flush WC and wash hand basin. Partial panelled walls. Large wall mirror. Corniced ceiling. Recessed lighting. Marble tiled floor. Built in bookshelves outside cloakroom.
- DRAWING ROOM:
- 7.12m x 3.79m (23' 4" x 12' 5")
Free standing cast iron wood burning stove set on slate hearth. Feature wall panelling. Herringbone pattern wood block floor. Corniced ceiling. Recessed lighting. - LIVING ROOM:
- 7.44m x 4.88m (24' 5" x 16' 0")
(Into bay window) Attractive feature stone fireplace with slate hearth and free standing cast iron gas stove. Herringbone pattern wood block floor. Corniced ceiling. - MAGNIFICENT KITCHEN OPEN TO DINING ROOM:
- 10.29m x 4.52m (33' 9" x 14' 10")
- KITCHEN AREA:
- Fitted with an excellent range of high and low level units and large central island with breakfast bar. Twin Bosch ovens with plate warming drawer. Liebherr integrated fridge and freezer. Bosch integrated dishwasher. Central island with Bora induction hob and inset stainless steel sink unit with Quooker tap and waste disposal unit. Marble work surfaces. French doors to rear patio and garden. Ceramic tiled floor. Open to Dining Room.
- DINING ROOM:
- Fitted with an excellent range of built in illuminated storage cupboards with concealed bar area. Wine fridge. Ceramic tiled floor. Corniced ceiling. Open to Garden Room.
- GARDEN ROOM:
- 4.78m x 3.96m (15' 8" x 13' 0")
Full length window and sliding doors to patio and garden. Ceramic tiled floor. Recessed lighting. - REAR HALLWAY/BOOT ROOM:
- 3.12m x 2.84m (10' 3" x 9' 4")
Built in cloaks and boot/shoe store. Built in units with marble work surfaces and brass mixer taps. Siemens integrated dishwasher. Ceramic tiled floor. Corniced ceiling. Recessed lighting. Doorway to rear. - UTILITY ROOM:
- 3.61m x 2.87m (11' 10" x 9' 5")
Fitted with a good range of high and low level units. Large inset stainless steel sink unit with mixer taps. Plumbed for dishwasher and ducted for tumble dryer. Ceramic tiled floor. Recessed lighting.
First Floor
- LANDING:
- Corniced ceiling. Recessed lighting.
- MASTER BEDROOM:
- 7.21m x 4.88m (23' 8" x 16' 0")
(Into bay window) Corniced ceiling. Recessed spotlighting. - DRESSING ROOM:
- Fitted with an excellent range of built in open wardrobes, drawers and shelving. Herringbone pattern wood block floor. Dressing table. Recessed lighting.
- ENSUITE BATHROOM:
- Contemporary white suite comprising: Freestanding oval bath with telephone hand shower. Low flush WC. Large vanity unit with twin inset wash hand basins. Illuminated wall mirror. Large walk-in shower with overhead shower and hand shower. Chrome heated towel radiator. Partially tiled walls. Herringbone pattern ceramic tiled floor. Corniced ceiling. Recessed lighting.
- BEDROOM (2):
- 4.89m x 4.83m (16' 1" x 15' 10")
Fitted with an excellent range of built in wardrobes. Corniced ceiling. - ENSUITE SHOWER ROOM:
- Large walk-in shower with overhead shower and hand shower. Low flush WC. Vanity unit with inset wash hand basin. Illuminated wall mirror. Chrome heated towel radiator. Ceramic tiled floor. Partially tiled walls. Recessed lighting.
- BEDROOM (3):
- 5.16m x 3.21m (16' 11" x 10' 6")
Fitted with an excellent range of built in wardrobes. Corniced ceiling. - LANDING:
- Access to hotpress.
- BATHROOM:
- Contemporary white suite comprising: Oval freestanding bath with telephone hand shower. Low flush WC. Vanity unit with inset wash hand basin. Large walk-in shower with overhead shower and hand shower. Chrome heated towel radiator. Partially tiled walls. Ceramic tiled floor. Corniced ceiling. Recessed lighting.
Second Floor
- BEDROOM (4):
- 4.9m x 4.88m (16' 1" x 16' 0")
- DRESSING ROOM:
- Fitted with a good range of built in open wardrobes, drawers and shelving. Recessed lighting.
- ENSUITE SHOWER ROOM:
- Large walk-in shower with overhead shower and hand shower. Low flush WC. Vanity unit with inset wash hand basin. Illuminated mirror. Ceramic tiled floor. Velux window. Recessed lighting.
- BEDROOM (5):
- 4.41m x 4.05m (14' 6" x 13' 3")
Fitted with an excellent range of built in wardrobes, bedhead and bedside units. - ENSUITE SHOWER ROOM:
- Large walk-in shower with overhead shower and hand shower. Low flush WC. Vanity unit with inset wash hand basin. Illuminated wall mirror. Chrome heated towel radiator. Extractor fan. Herringbone pattern ceramic tiled floor. Recessed lighting. Partially tiled walls.
- BEDROOM (6)/GYM:
- 6.24m x 3.73m (20' 6" x 12' 3")
Gym flooring. Large wall mirrors. Dormer window.
Outside
- The property occupies a prime site in this exclusive small development with the rear gardens enjoying the afternoon and evening sunlight
- Pebbled driveway to front with border shrub beds. To the rear there are private, landscaped gardens laid in lawns, shrubs, patio areas and pathways. Raised sandstone flowerbeds, shrub beds, vegetable garden planters. Dog enclosure. Greenhouse.
- DETACHED DOUBLE GARAGE:
- Twin automated doors. Fitted with a good range of high and low level units. Gas boiler.
Directions
Off the Malone Road, South Belfast.

Click here to view the video




