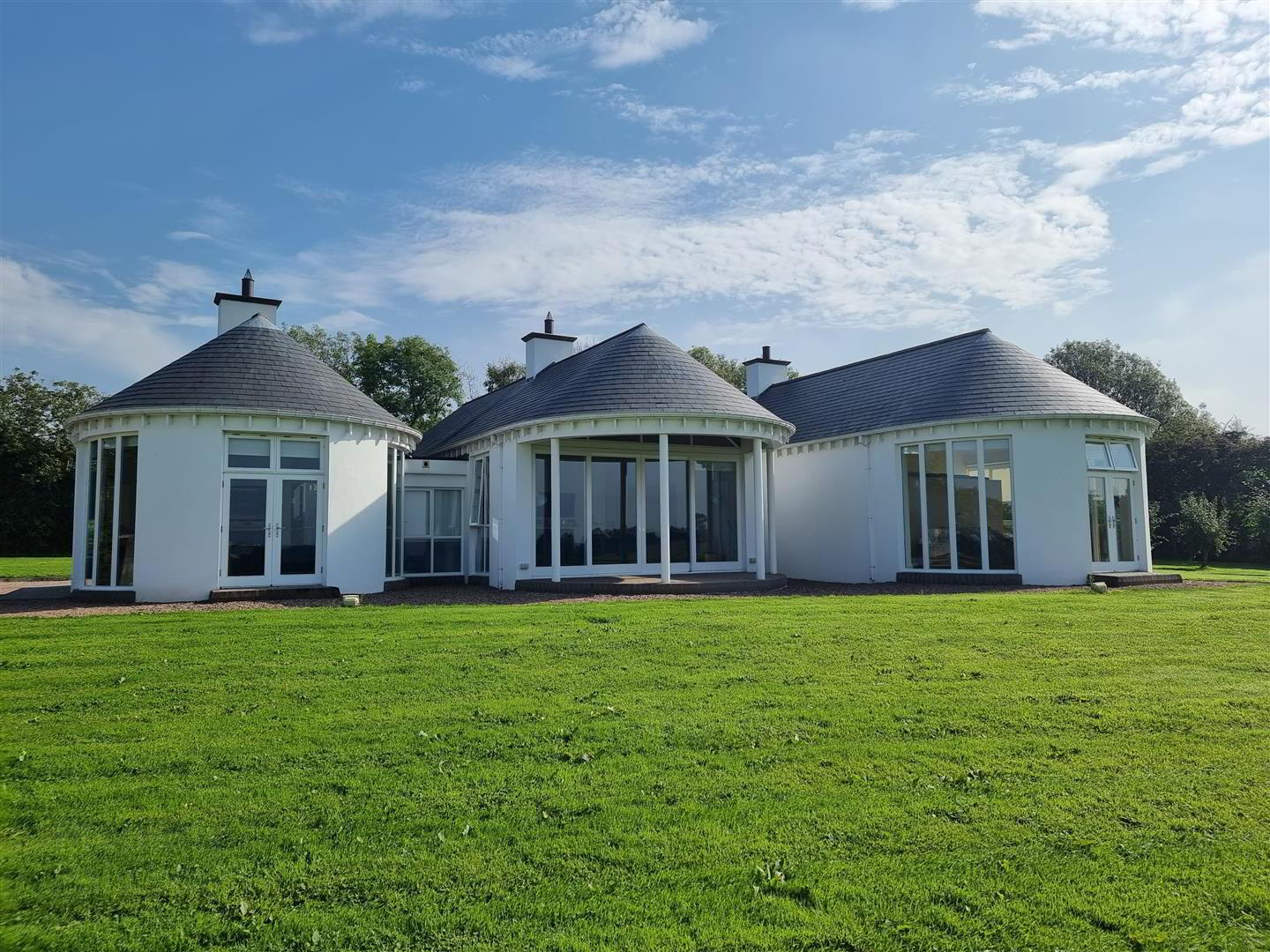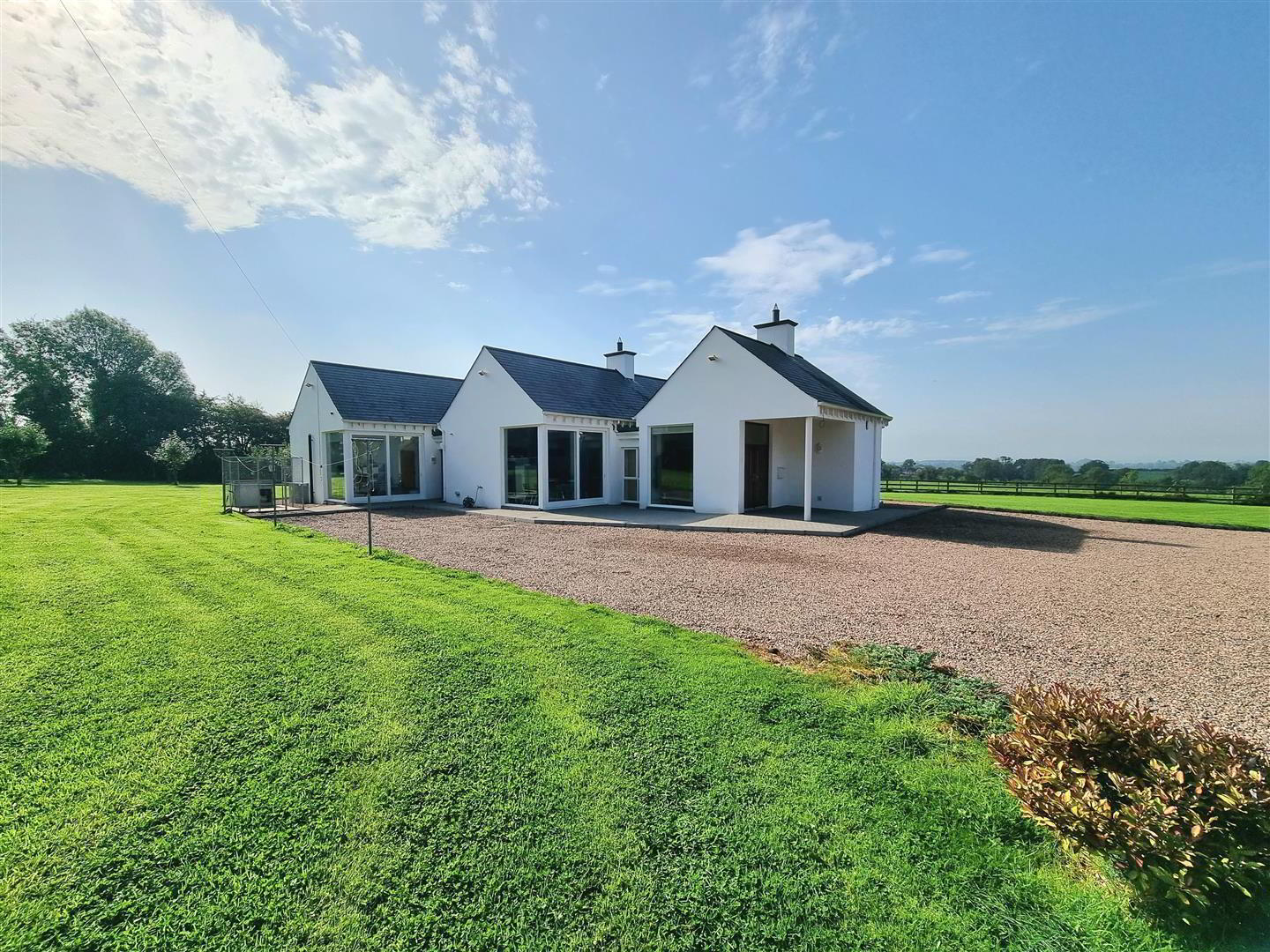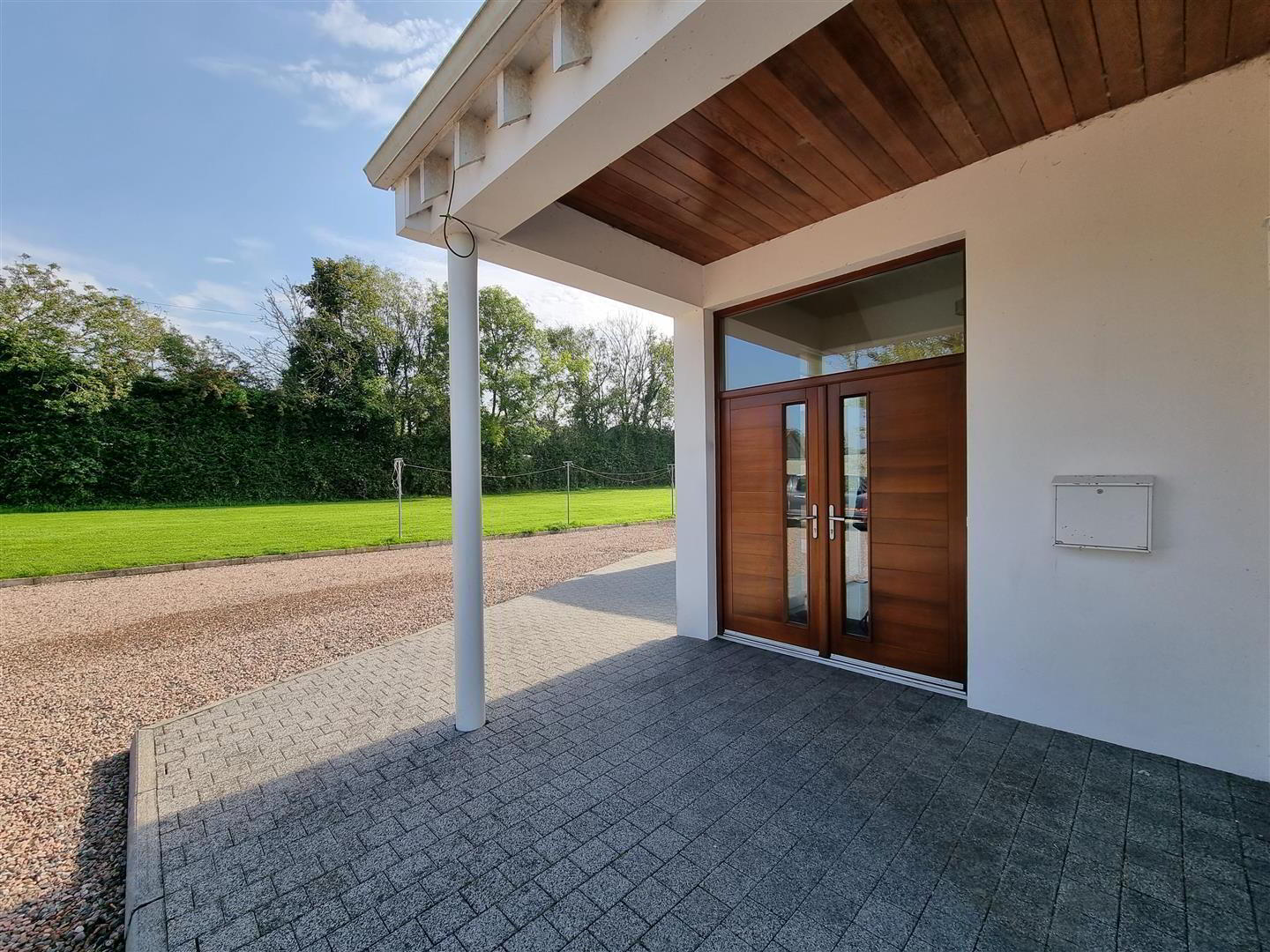


34 Ballycreggy Road,
Ballymena, BT42 3HP
4 Bed Detached Bungalow
Offers around £600,000
4 Bedrooms
2 Bathrooms
2 Receptions
EPC Rating
Key Information
Price | Offers around £600,000 |
Rates | £2,584.25 pa*¹ |
Stamp Duty | |
Typical Mortgage | No results, try changing your mortgage criteria below |
Tenure | Freehold |
Style | Detached Bungalow |
Bedrooms | 4 |
Receptions | 2 |
Bathrooms | 2 |
EPC | |
Broadband | Highest download speed: 900 Mbps Highest upload speed: 300 Mbps *³ |
Status | For sale |

Features
- Exceptional holding with excellent equestrian facilities.
- Spacious detached bungalow, finished to an excellent standard
- Two formal reception rooms
- Large, open plan kitchen and dining area
- Four well proportioned double bedrooms, master with en-suite
- Family bathroom, fitted with a luxury suite
- Oil fired heating system
- Grounds of circa 1.8 acres, including gardens, orchard, yard, stables and sand arena
- Paddock of circa 2.2 acres directly to the front of the property
- Up to circa 19.6 acres of additional agricultural land available
Built to an excellent standard approximately 12 years ago, this luxury detached four bedroom bungalow enjoys an elevated site overlooking agricultural lands. Boasting floor to ceiling windows, high vaulted ceilings and an extremely high standard of finish, this property is likely to impress even the most discerning of viewers.
Set on a site of circa 1.8 acres, which includes well tended gardens, an orchard, equestrian yard with an array of agricultural stores and stables and an equestrian sand arena. A paddock of circa 2.2 acres is included as part of the small holding.
- Equipped with stables, land and a dwelling house of exceptional quality, this holding is likely to ignite particular interest in those with a passion for equestrian pursuits. Personal inspection is essential in order to fully appreciate the quality of this home, viewing is strictly by prior appointment with the selling agent.
Located approximately 2 miles from Ballymena, in pleasant rural surroundings, this home enjoys the peace and quiet of the countryside while still being convenient to local shops, amenities and the towns arterial commuter routes.
Dimensions and Areas are Approximate. Maps are for illustration purposes only. - Entrance Hall 5 x 3 (16'4" x 9'10")
- Double hardwood composite front doors. Tiled floor. Vaulted ceiling. Recessed ceiling lighting.
- Cloak Room 2.1 x 1.47 (6'10" x 4'9")
- Fitted with a contemporary wash hand basin and LFWC. Tiled floor.
- Lounge 5.39 x 4.99 (max) (17'8" x 16'4" (max))
- High vaulted ceiling. Multi-fuel stove, inset with a tiled surround and hearth. Solid oak flooring. Double patio doors.
- Kitchen/Dining Area 6.18 x 5.51 (20'3" x 18'0")
- Spacious kitchen, fitted with a range of walnut and white high gloss eye and low level units with matching island and breakfast bar. Corian worktops with upstands with and undermount one and a half bowl sink. Integrated twin bosch ovens, plus separate microwave oven. Five ring electric hob with glass splashback area and stainless steel extractor hood over. Integrated dishwasher and fridge/freezer.
High vaulted ceilings. Tiled floor. Set in an open plan with the Family Room. Sliding patio door offering access to the rear of the property. - Family Room 5.48 x 4.22 (17'11" x 13'10")
- Set in an open plan with the kitchen/dining area, with high vaulted ceilings and tiled floor. Multi fuel stove inset with a tiled surround and hearth. Sliding patio doors opening to the front, onto a large covered patio area.
- Back Hall 1.45 x 1.22 (4'9" x 4'0")
- Composite back door with sidelights. Tiled floor.
- Utility Room 3.19 x 1.46 (10'5" x 4'9")
- Fitted with a range of eye and low level high gloss units, with laminate work surface. Plumbed for washing machine with space for tumble dryer.
Tiled floor. - Hallway 9.18 x 1.07 (30'1" x 3'6")
- Hallway accessing the bedroom accommodation, opening into the study area. Solid oak flooring. Recessed ceiling lighting.
- Study 3.7 x 2 (12'1" x 6'6")
- Set in an open plan with the central hallway. Solid oak flooring. Sliding patio door opening to the rear. Recessed ceiling lighting.
- Bedroom 1 (master bedroom) (max) 5.58 x 3.71 (18'3" x 12'2")
- This spacious master bedroom is fitted with sliding wardrobes, separating the dressing area from the main bedroom. High vaulted ceiling. Solid oak flooring.Patio doors opening to the front.
- En-suite 4.36 x 1.93 (14'3" x 6'3")
- Fitted with a contemporary suite, including a shower cubicle, W/C and a wall hung wash hand basin with vanity unit and mirror over.
Tiled floor and splashback areas. Heated towel rail. Recessed ceiling lights. - Bedroom 2 4.36 x 2.83 (max) (14'3" x 9'3" (max))
- Solid oak flooring.
- Bedroom 3 4.28 x 2.81 (max) (14'0" x 9'2" (max))
- Solid oak flooring.
- Bedroom 4 3.63 x 3.46 (11'10" x 11'4")
- Bathroom 4.26 x 2.8 (max) (13'11" x 9'2" (max))
- Fitted with a luxury bathroom suite, including a bath, shower cubicle, LFWC and a wall mounted wash hand basin with vanity unit and mirror.
Heated towel rail. Tiled floor and splashback areas. Recessed ceiling lighting. - Outside
- The dwelling house is set on a site of circa 1.8 acres, which includes an orchard of circa 0.4 acres to the right of the property, and equestrian facilities including yard, stables and sand arena occupying circa 0.4 acres of the site to the left of the property. Access is via a shared laneway, which is owned by the property.
- Gardens
- Mature gardens surround the dwelling house, laid in lawn with a fruit orchard occupying approximately 0.4 acres of the garden. A decorative gravel driveway leads up to the property, expanding to provide ample parking space to the side and rear of the property. The grounds are fully enclosed by fencing and mature hedging, with gated accesses from the driveway and to the adjacent yard.
- Equestrian facilities
- An impressive array of equestrian facilities and in place directly adjacent to the property, including a large concrete yard, extensive stabling facilities and a sand arena, with direct access both from the laneway and the grounds of the dwelling.
- Large agricultural building 14.22 x 10.13 (46'7" x 33'2")
- Internally partitioned into 6 stables and a tack room.Large sliding doors open to the yard, with a pedestrian access door opening to the grounds of the home.
Stable 1
3.3 x 3.58 (10'9" x 11'8")
Stable 2
3.3 x 3.58 (10'9" x 11'8")
Stable 3
3.3 x 3.58 (10'9" x 11'8")
Stable 4
3.3 x 3.58 (10'9" x 11'8")
Stable 5
3.3 x 3.58 (10'9" x 11'8")
Stable 6
3.3 x 3.58 (10'9" x 11'8")
Tack Room
8.6 x 3.3 (28'2" x 10'9") (max) - Store 2.39 x 3.16 (7'10" x 10'4")
- Adjoined to the rear of the large store
- Stable Block 1
- Wash House 1.69 x 0.94 (5'6" x 3'1")
- Fitted with a W/C and wash hand basin.
- Double stable 1 6.78 x 3.91 (22'2" x 12'9")
- Two stable doors, one to each side of the stable, leaving potential to divide the stable if required.
- Double stable 2 6.78 x 3.91 (22'2" x 12'9" )
- Two stable doors, one to each side of the stable, leaving potential to divide the stable if required.
Large roller door opening onto the yard. - Stable Block 2
- Stable 1 3.9 x 3.35 (12'9" x 10'11")
- Stable 2 3.9 x 3.35 (12'9" x 10'11")
- Stable 3 3.9 x 3.35 (12'9" x 10'11")
- Stable 4 5.3 x 3.1 (17'4" x 10'2")
- Stable 5 4 x 3.1 (13'1" x 10'2")
- Agricultural Land
- A paddock of approximately 2.2 acres of good quality land to the front of the property is included with the small holding (highlighted in blue on the maps).




