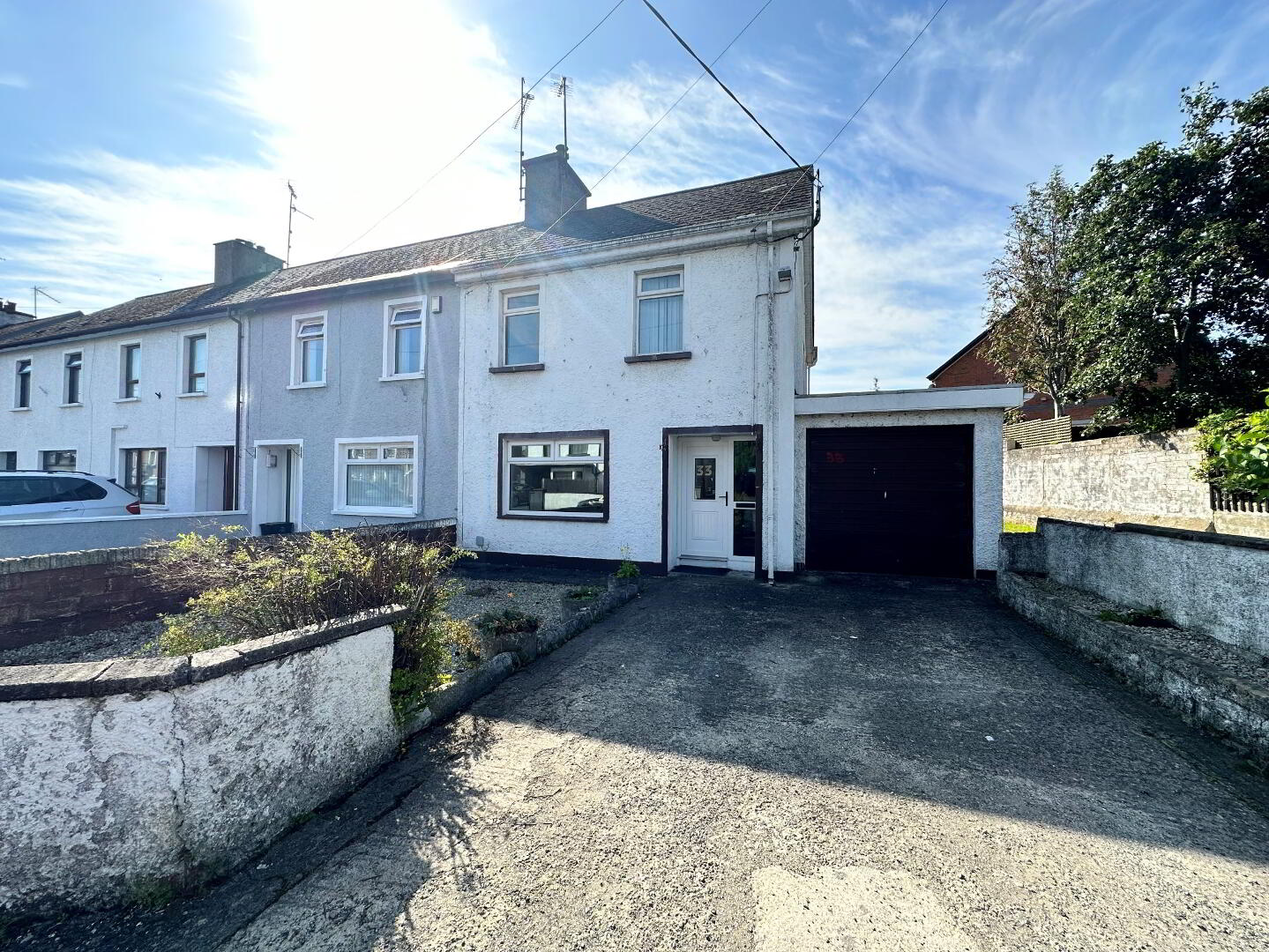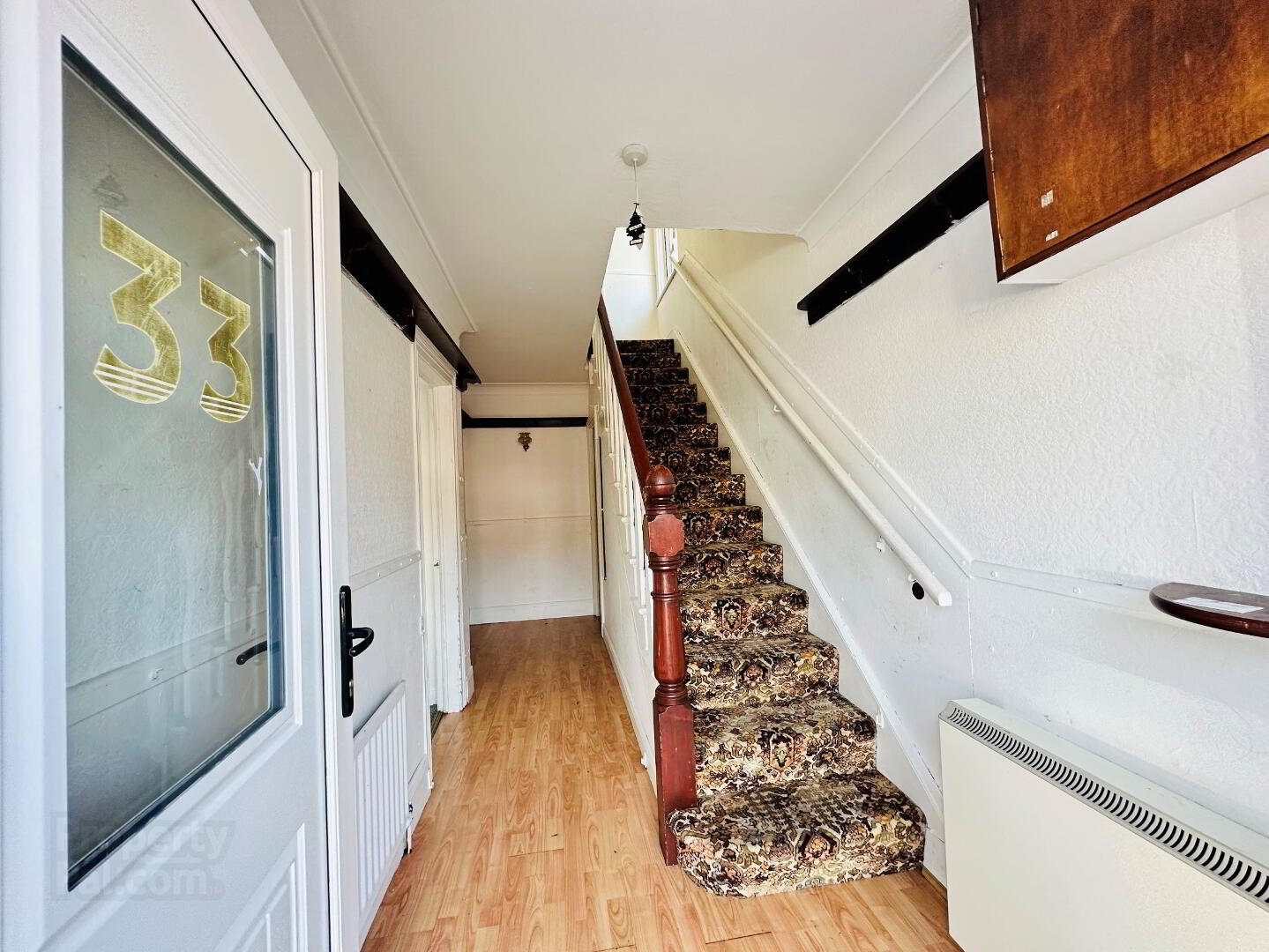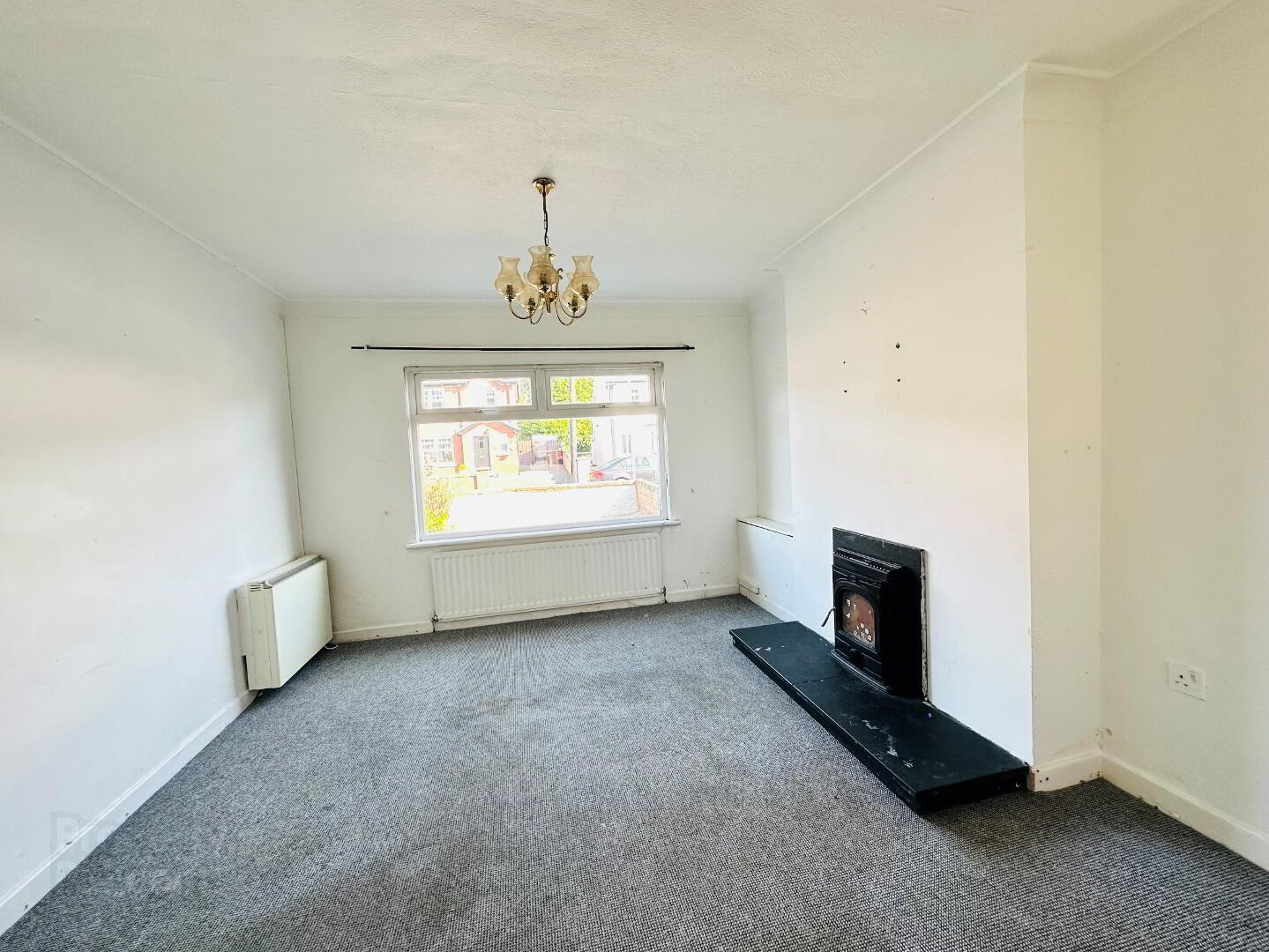


33 Montague Avenue,
Ballymena, BT42 2DA
3 Bed End-terrace House
Sale agreed
3 Bedrooms
1 Bathroom
2 Receptions
EPC Rating
Key Information
Price | Last listed at Offers around £95,000 |
Rates | £878.65 pa*¹ |
Tenure | Not Provided |
Style | End-terrace House |
Bedrooms | 3 |
Receptions | 2 |
Bathrooms | 1 |
Heating | Oil |
EPC | |
Broadband | Highest download speed: 900 Mbps Highest upload speed: 110 Mbps *³ |
Status | Sale agreed |
 | This property may be suitable for Co-Ownership. Before applying, make sure that both you and the property meet their criteria. |

This is an ideal opportunity for an investor or home owner looking a renovation project to refurbish to their own requirements.
Comprising of three bedrooms, two receptions, first floor bathroom and dining area with extended kitchen.
Externally, there is a driveway to front giving access to an attached garage with utility and private enclosed yard to rear.
Hall:
uPVC double glazed door with side window to front, laminated wooden flooring, staircase to first floor, doors to receptions, dining area and garage
Reception 1:
12’1 x 11’8 (3.685m x 3.556m)
uPVC double glazed window to front, coved ceiling, archway to reception 2
Reception 2:
10’11 x 9’11 (3.317m x 3.021m)
uPVC double glazed window to rear
Dining Area:
8’2 x 6’10 (2.478m x 2.093m)
uPVC double glazed door to side, laminated wooden flooring, archway to kitchen
Kitchen:
10’8 x 7’10 (3.253m x 2.375m)
Eye and low level units with 2 1/2 bowl stainless steel sink, mixer, tap, space for fridge freezer, part tiled walls, uPVC double glazed window to rear
Landing:
uPVC double glazed window to side, access to roof space
Bedroom 1:
12’0 x 11’ (3.666m x 3.344m)
uPVC double glazed window to front, built in wardrobe
Bedroom 2:
10’11 x 9’11 (3.318m x 3.035m)
uPVC double glazed window to rear
Bedroom 3:
9’1 x 8’5 (2.748m x 2.555m)
uPVC double glazed window to front
Bathroom:
Bath with shower screen and Mira electric shower, pedestal wash hand basin, low flush wc, hot press, part tiled walls, uPVC double glazed window to side
ADDITIONAL FEATURES
Attached Garage:
17’4 x 8’7 (5.273m x 2.612m)
Up and over door to front, access to utility room
Utility to rear of Garage:
8’3 x 6’10 (2.516m x 2.085m)
uPVC double glazed window to rear, stainless steel sink
Outside Store:
12’1 x 5’3 (3.684m x 1.593m)
Off street parking to front
Private enclosed yard to rear
uPVC double glazed windows, front and rear doors
Two receptions
Extended kitchen
First floor bathroom
Chain free
Tenure: Leasehold



