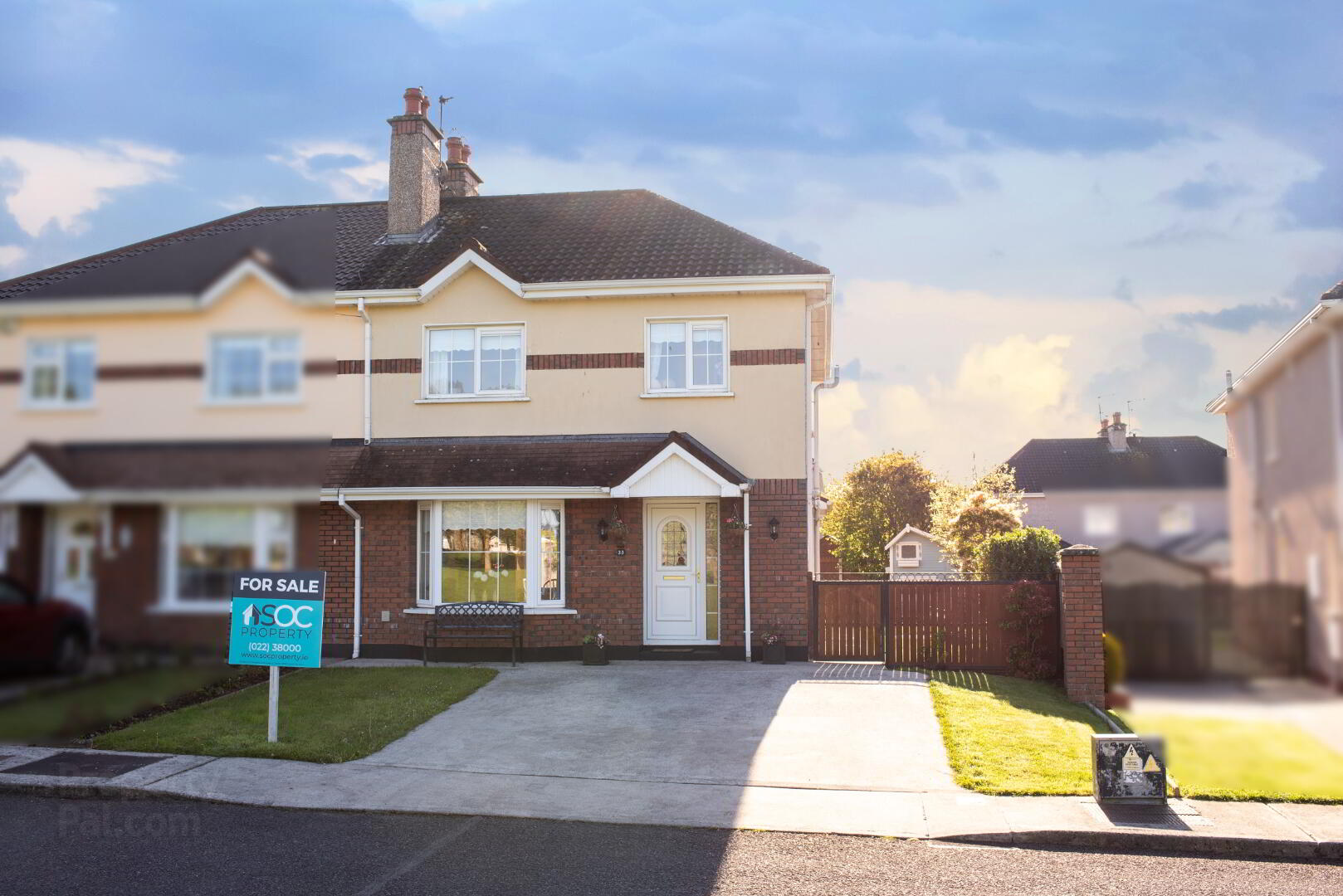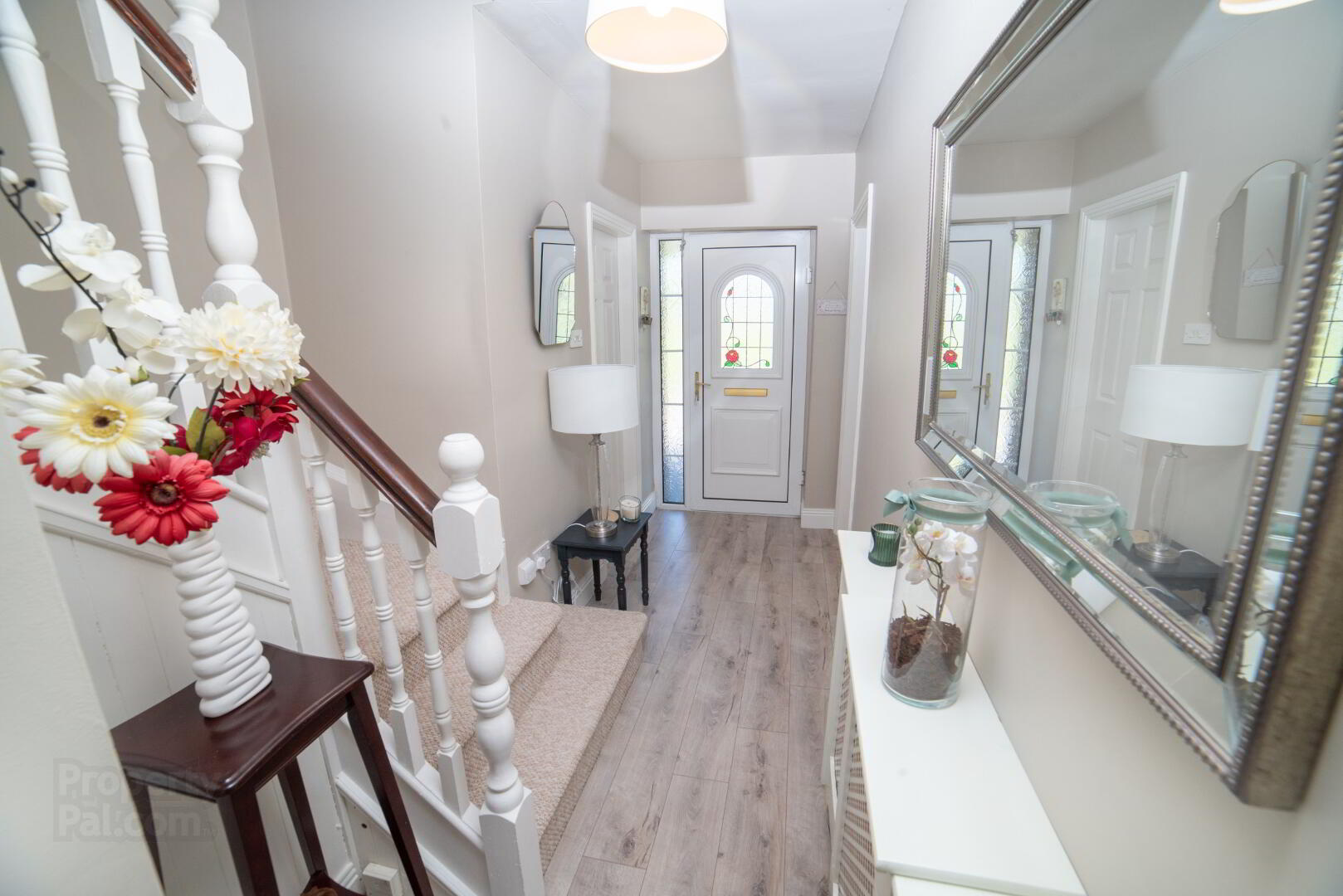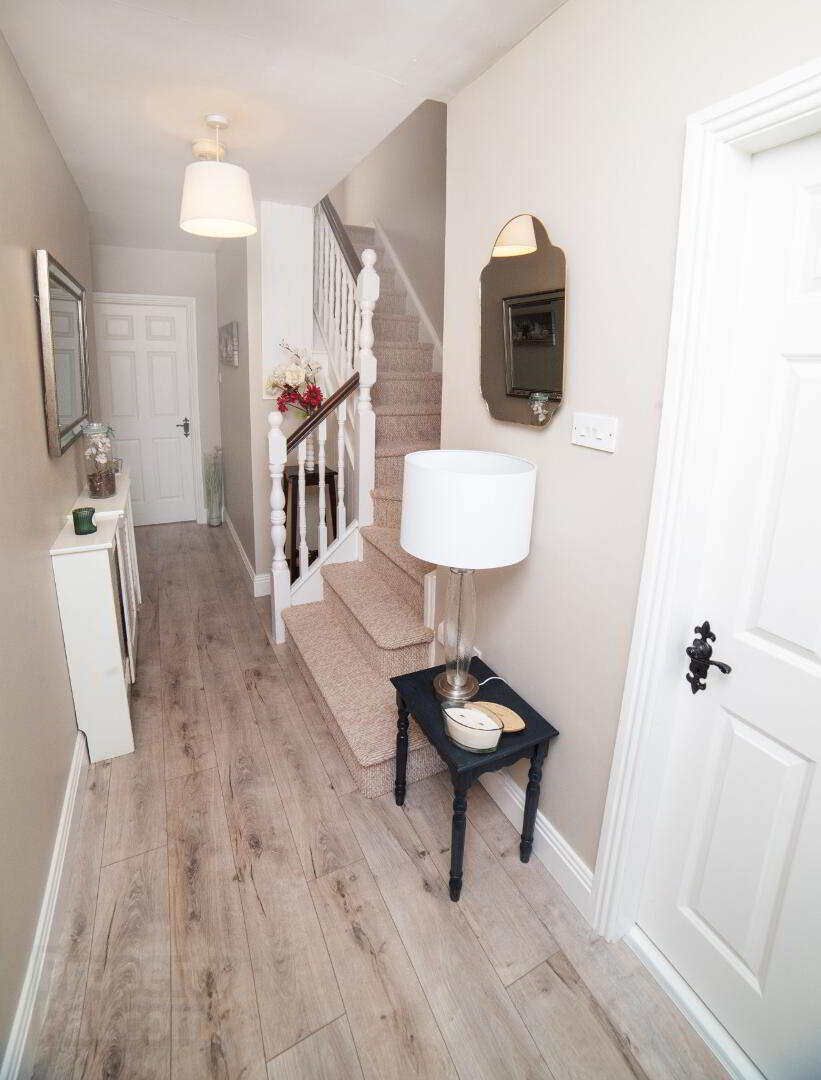


33 Deerpark Avenue,
Mallow, P51H9XY
3 Bed Semi-detached House
Offers over €285,000
3 Bedrooms
3 Bathrooms
2 Receptions

Key Information
Price | Offers over €285,000 |
Rates | Not Provided*¹ |
Stamp Duty | €2,850*¹ |
Tenure | Freehold |
Style | Semi-detached House |
Bedrooms | 3 |
Receptions | 2 |
Bathrooms | 3 |
Heating | Gas |
BER Rating |  |
Status | For sale |
Size | 108.8 sq. metres |

SOC Property present this stunning three bedroom semi-detached which is presented to the market in show home condition.
Located in one of the most desirable locations in Mallow Town, this property is walking distance of Mallow' Main Street with Riverside Walks and Newly opened Playground on your doorstep.
Castlepark which was built adjacent to Mallow Castle offers an unique location to any lucky purchaser.
No. 33 Deerpark is facing directly onto a large green area, it stands on a private enclosed site with garden to the rear with side access and delightful patio area.
ACCOMMODATION:
Entrance Hall: 4’2” (1.29m) x 17’3” (5.27m), laminate wood floor, fitted
Livingroom: 12’2” (3.73m) x 13’6” (4.12m), laminate wood floor, open fireplace, coving to ceiling, double doors to dining room.
Dining room: 11’10” (3.62m) x 10’4” (3.17m), French doors to garden, open fireplace.
Kitchen: 9’10” (3.01m) x 17’5” (5.32m), fully fitted modern kitchen, laminate wood floor, plumbed for dishwasher, patio door leading to patio area and garden
Utility: 3’9” (1.16m) x 5’3” (1.62m), plumbed for washing machine and dryer, tiled floor.
FIRST FLOOR:
Landing: 6’4” (1.95m) x 11’10” (3.61m), hot press
Master Bedroom: 13’5” (4.10m) x 11’6” (3.51m)
En-Suite: 9’10” (3.01m) x 2’8” (0.83m), tiled around shower & floor, feature panelling on wall.
Bathroom: 6’5” (1.96m) x 5’7” (1.72m) fully fitted
Bedroom 2: 11’7” (3.54m) x 11’3” (3.43m)
Bedroom 3: 8’10” (2.71m) x 8’1” (2.47m)
FEATURES:
* Side entrance to the property
* Patio Area
* Garden Shed
* Outdoor tap
* Gas Boiler recently upgraded.
* This property is Chain Free and ready for immediate occupation.
LOCATION: Walking distance of Mallow Town Centre. Bus and Rail links all within walking distance of this property. Hourly commuter train to Cork City.
GARDENS: Beautiful site over looking large green area. Lawns laid to rear with garden shed, patio area to the side of the property with side access.
Viewing of this stunning home is by appointment with sole selling agents SOC Property.
These particulars have been prepared with care, but their accuracy is not guaranteed .They do not form part of any contract and are not to be used in any legal action. Intending Purchasers/Lessees must satisfy themselves or otherwise of any statements contained herein and no warranty is implied in respect of the property described. The particulars are issued on the understanding that all negotiations are conducted through the agency of O'Callaghan Singleton Auctioneers & Valuers Ltd (SOC Property)
BER Details
BER Rating: C2
BER No.: 117390120
Energy Performance Indicator: 188.92 kWh/m²/yr



