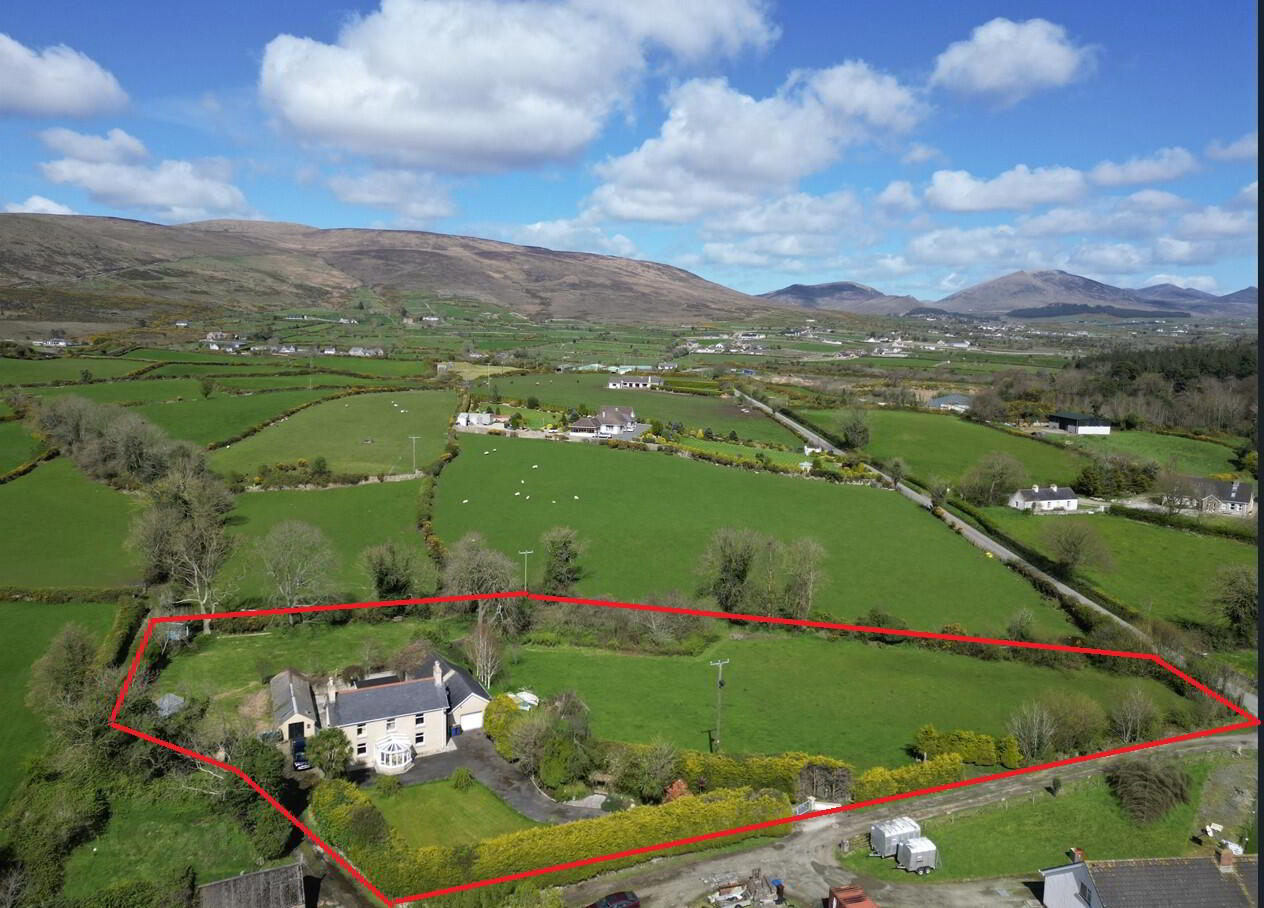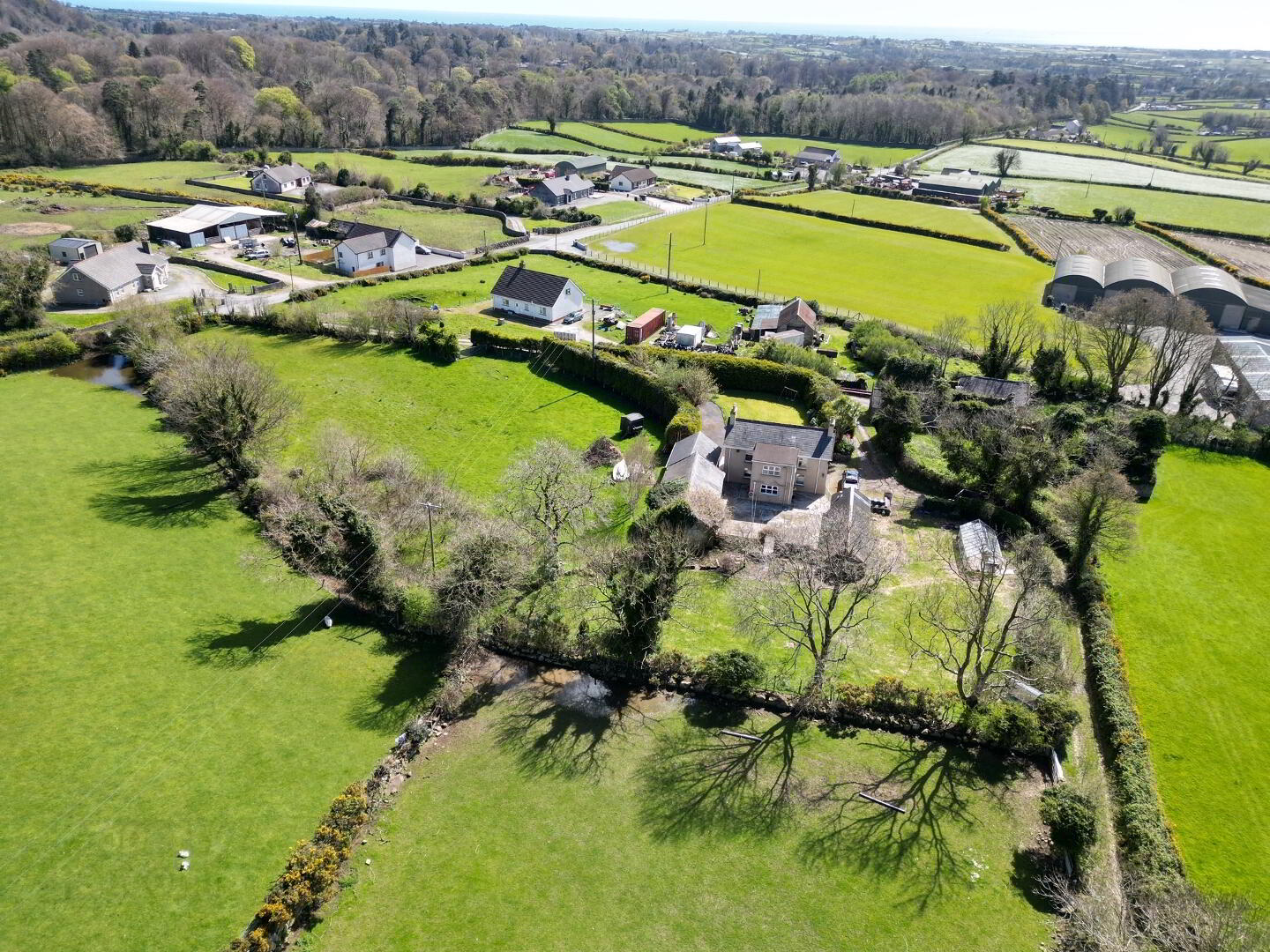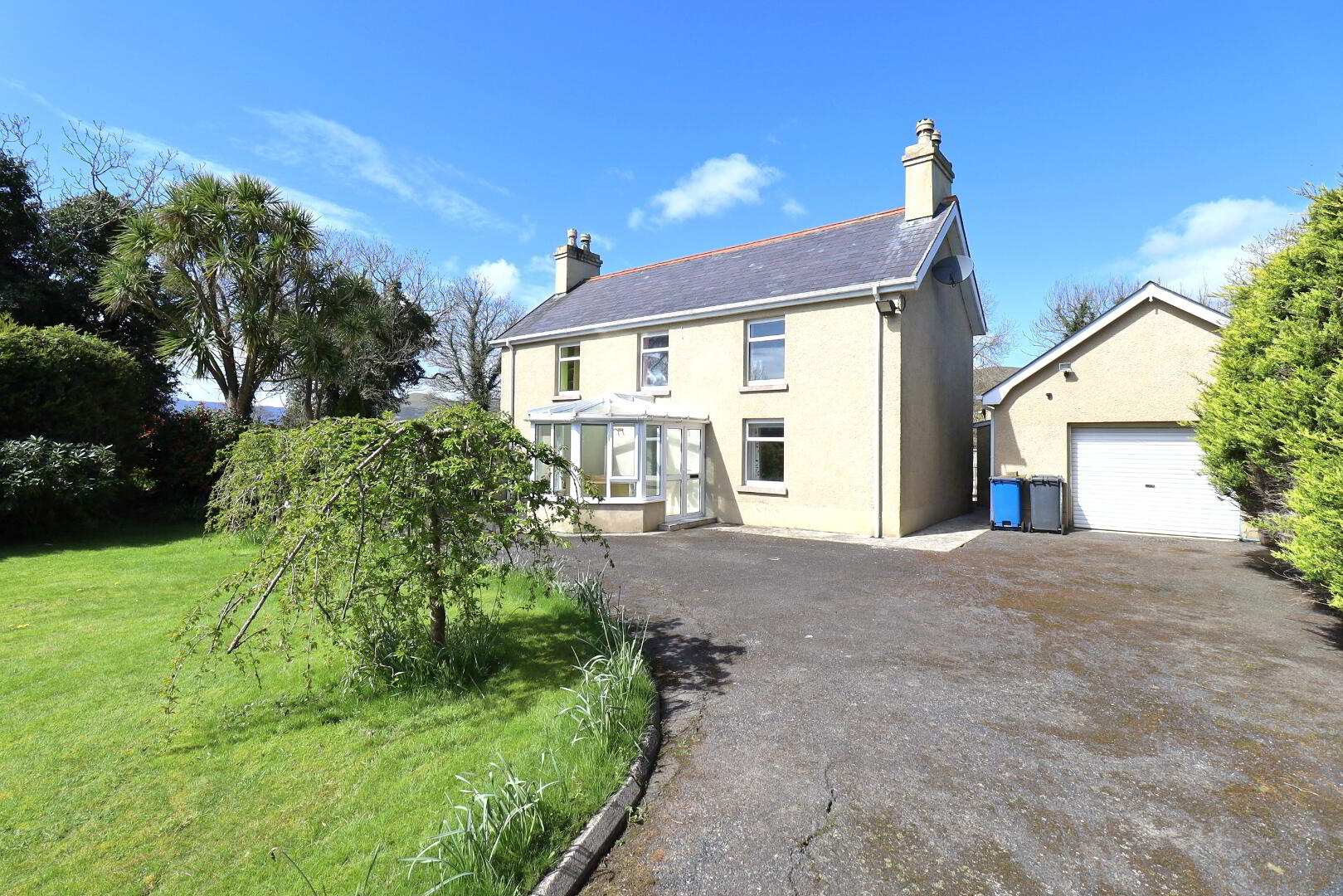


32 Tullyframe Road,
Kilkeel, BT34 4RY
3 Bed Detached House With Outbuildings
Offers over £275,000
3 Bedrooms
1 Bathroom
2 Receptions
EPC Rating
Key Information
Price | Offers over £275,000 |
Rates | £1,263.34 pa*¹ |
Stamp Duty | |
Typical Mortgage | No results, try changing your mortgage criteria below |
Tenure | Freehold |
Style | Detached House With Outbuildings |
Bedrooms | 3 |
Receptions | 2 |
Bathrooms | 1 |
Heating | Oil |
EPC | |
Broadband | Highest download speed: 900 Mbps Highest upload speed: 300 Mbps *³ |
Status | For sale |

We are delighted to bring to the market this detached house situated on a 1.6-acre site in the countryside of Tullyframe. The home is between Kilkeel and Rostrevor and within walking distance to Mourne Park where you can avail of the restaurant, driving range and golf course. Internally the ground floor comprises of two reception rooms, conservatory, kitchen/dining and w/c. The first floor comprises of three-bedroom, bathroom and separate w/c. Externally the property comprises a range of out buildings, private gardens, paddock and orchard. The property has been re-wired and re-plumbed within 15 years.
Arrange a viewing by sole agent and appointment only
- Mature gardens & surroundings
- Alarm system
- Front & rear access
- Outside water taps
Accommodation in brief:
Entrance Hall/ Conservatory
Laminate flooring. Double power points. Wall lights. Front aspect glass.
Reception 1 – 4.59m x 4.55m
Front & rear aspect windows. Insert stove with fireplace. Double radiators. Double power points. Laminate flooring. Tv & internet connections.
Reception 2 – 4.61m x 4.55m
Front & rear aspect windows. Large multi stove. Double radiators. Double power points. Laminate flooring. Tv & internet connections.
Kitchen – 3.57m x 3.16m
Rear & side aspect windows. Oak fitted kitchen with a good range of high and low units. Light up display cabinet, undercounter lighting. Gas range with double electric oven. Tiled splashback. Stainless steel sink with drainer. Double radiators. 6 double power points. Timeclock for the heating. Alarm keypad. Laminate flooring.
W/C - Cloakroom
Low flush w/c, vanity unit basin with tiled around mirror. Double radiator. Tiled floor. Meter board. Extractor fan. Spot lights.
Landing
Double radiator. Access to the roof-space. Smoke alarm. Carpet flooring.
Hot-press
Insulated hot water storage tank. High and low shelving.
Bedroom 1 – 4.63m x 4.51m
Front and rear aspect windows. Fitted wardrobes with shelves and rails, bed side lockers to match. Double radiators. Double and singe power points. Laminate flooring. Tv point.
Bedroom 2 – 4.51m x 2.83m
Front and rear aspect window. Double radiator. Double and single power points Laminate flooring. Tv point.
Bedroom 3 – 4.51m x 2.83m
Front aspect window. Double door built in wardrobe. Double radiator. Double and single power points. Laminate flooring. Tv point.
Bathroom – 3.33m x 2.83m
Rear aspect window. suite to include corner bath, low flush w/c and vanity unit with storage under. Double shower. Fully tiled. Double radiator. Extractor fan.
Separate W/C
Side aspect window. Fully tiled. Low flush w/c, vanity unit. Single radiator.
Garage - 6.3m x 4.8m
Roller door. Fitted kitchen units. Plumbed for washing machine and dryer. Double power points.
Workshop/ Stables - 12.08m x 5.19m
Power points. Light.
Boiler Shed - 4.3m x 2.78m
Boiler. Power points. Light.
Tool Shed - 2.85m x 2.75m
Power point. Light.
Log Store - 5.04m x 3m
Power point. Light.
External & additional:
- Large greenhouse
- Outside w/c
- Outside lighting



