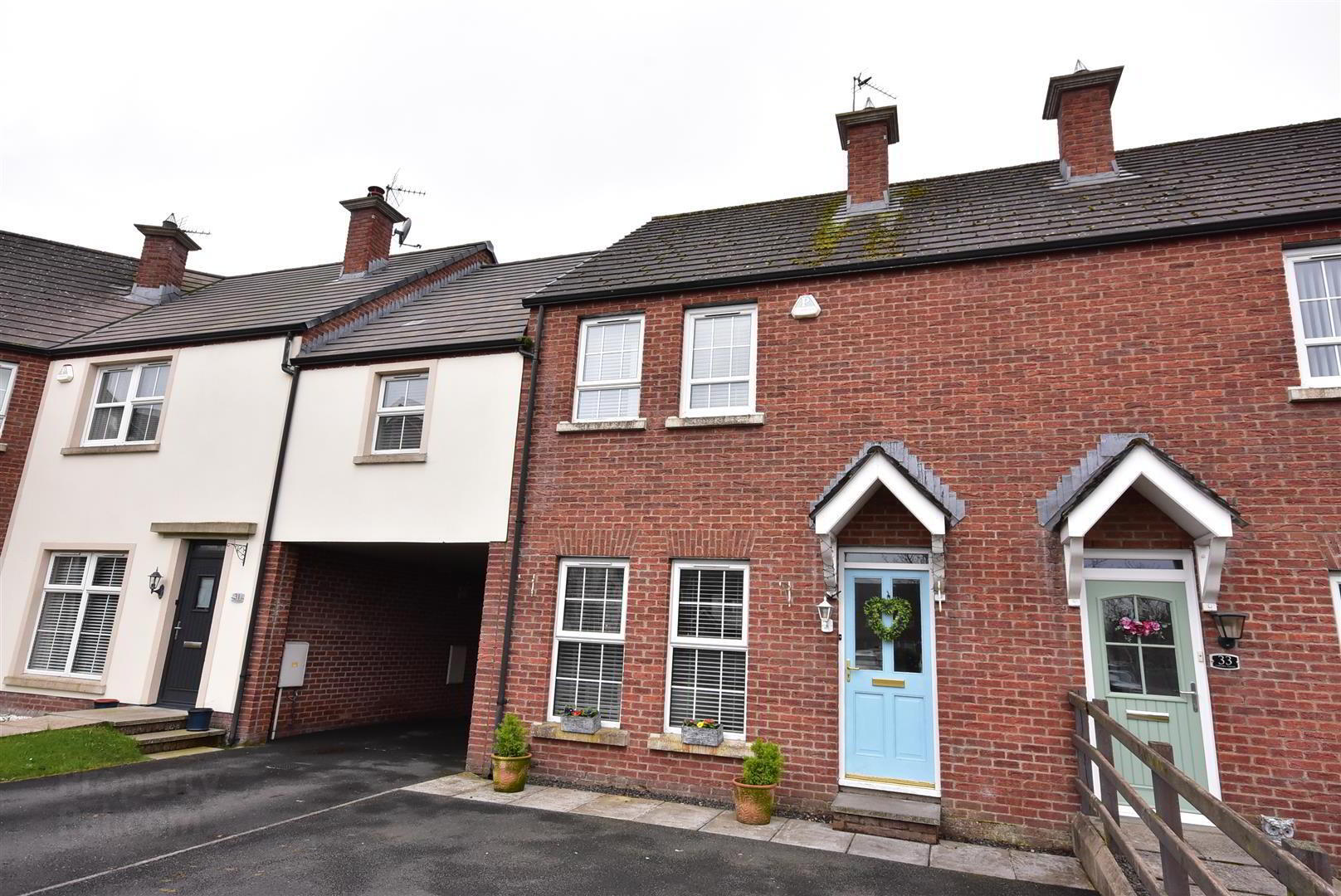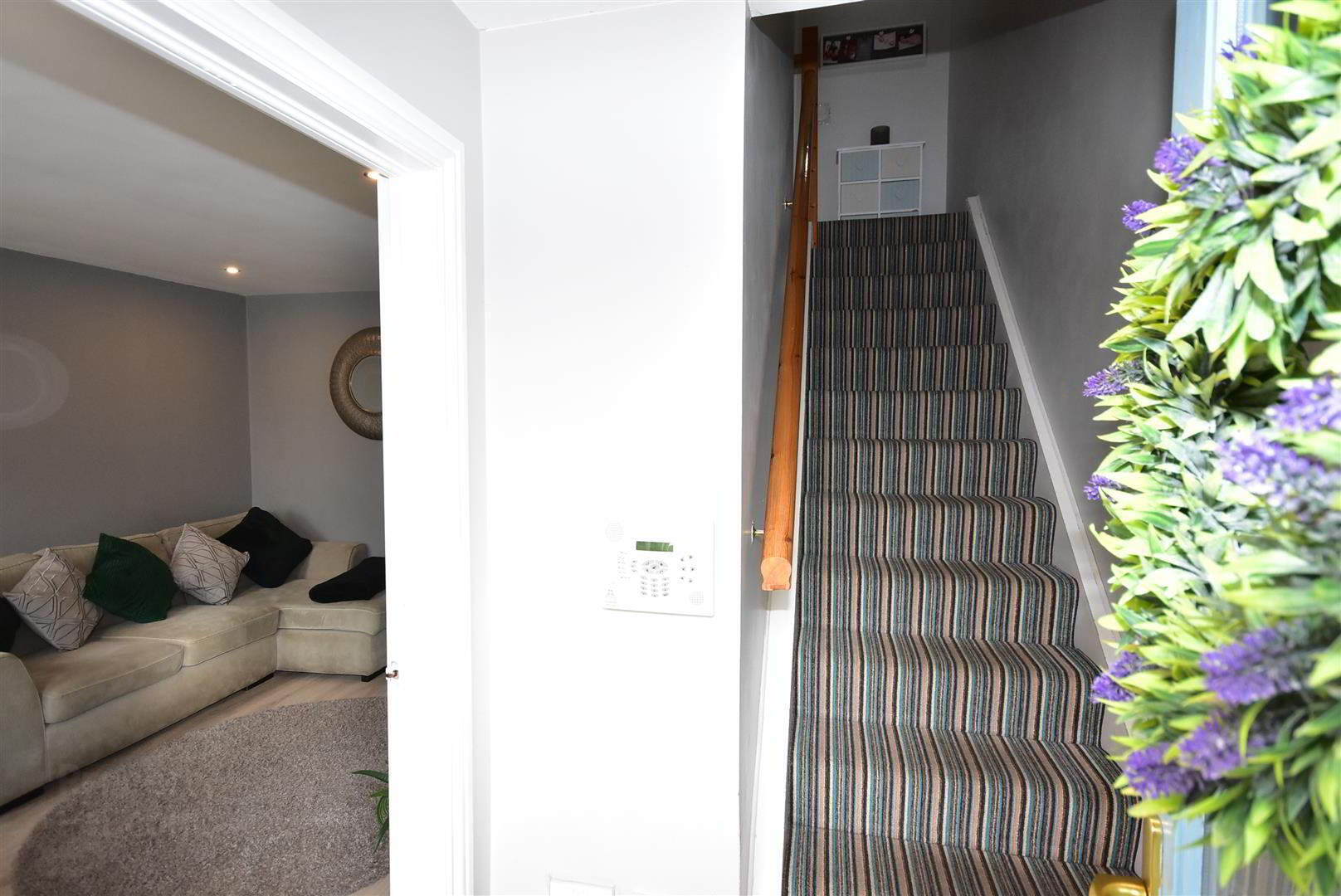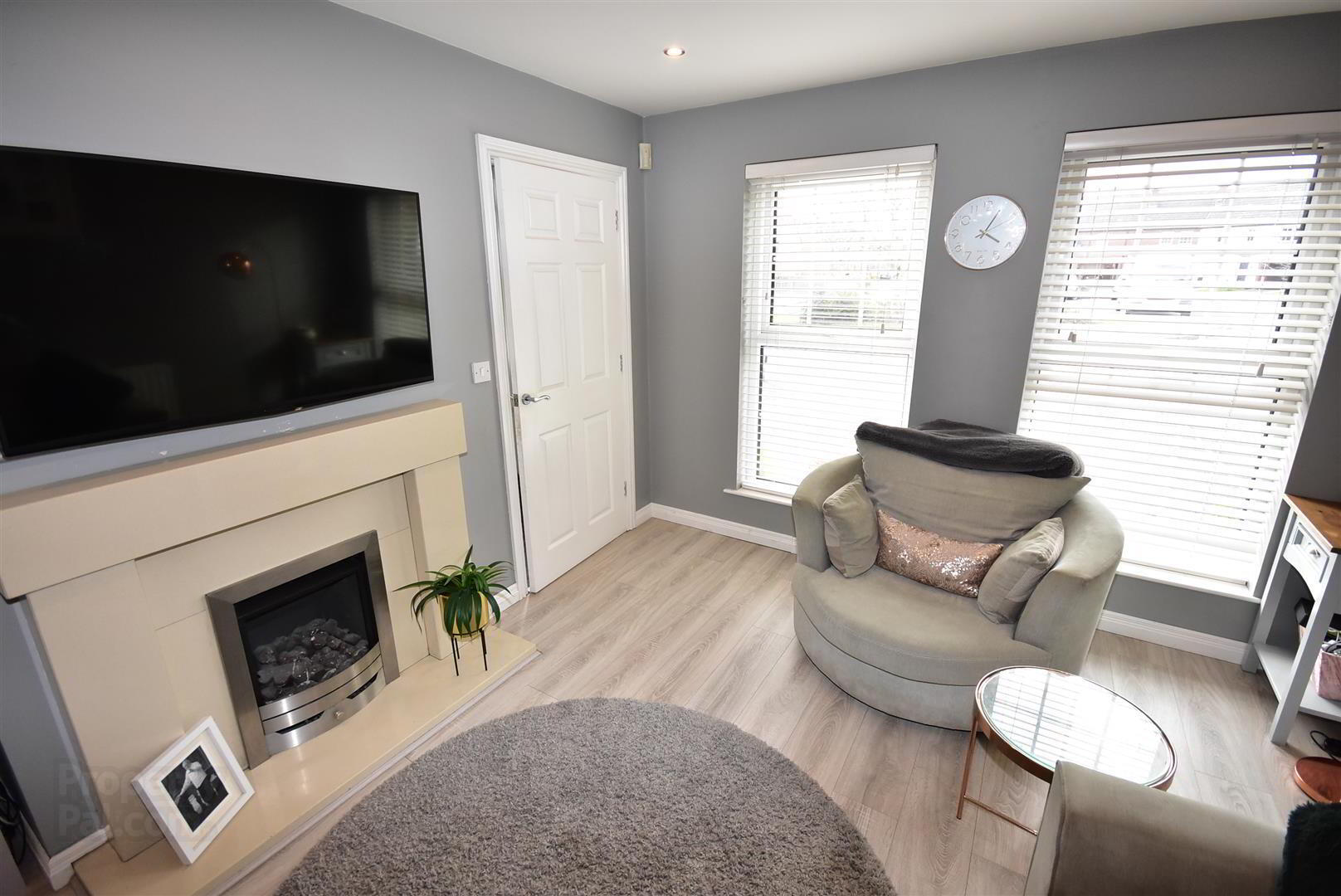


32 Carnbeg Square,
Antrim, BT41 4RH
3 Bed End Townhouse
Offers over £164,950
3 Bedrooms
1 Bathroom
2 Receptions
EPC Rating
Key Information
Price | Offers over £164,950 |
Rates | £776.56 pa*¹ |
Stamp Duty | |
Typical Mortgage | No results, try changing your mortgage criteria below |
Tenure | Freehold |
Style | End Townhouse |
Bedrooms | 3 |
Receptions | 2 |
Bathrooms | 1 |
EPC | |
Broadband | Highest download speed: 900 Mbps Highest upload speed: 110 Mbps *³ |
Status | For sale |
 | This property may be suitable for Co-Ownership. Before applying, make sure that both you and the property meet their criteria. |

Features
- Entrance hall with fully tiled floor / Staircase to first floor
- Living room 13'5 x 12'4 with open fire and polished sandstone surround / Gas fired inset
- Kitchen with informal dining area / Full range of white high gloss high and low level units / Integrated oven, hob and dishwasher
- Open to Sunroom with PVC double glazed windows and French doors to rear
- Ground floor W/C
- First floor landing
- Three well proportioned bedrooms / Master 14' x 11'4 with ensuite shower room
- Family bathroom with modern white suite to include panel bath with shower over
- PVC double glazed windows and French doors / Gas fired central heating (with recently installed boiler)
- Tarmac side by side parking to front for two cars / Fully enclosed private garden to rear in low maintenance timber decking
Early viewing strongly recommended.
- Pitched and tiled entrance canopy. Hard wood part double glazed door to:
- ENTRANCE HALL
- Fully tiled floor. Single radiator. Stair case to first floor with moulded hand rail.
- LIVING ROOM 4.09m x 3.76m (13'5 x 12'4)
- Open fire with polished sandstone surround, inset and hearth. Gas fired inset. Grey coloured wood laminate floor. Low voltage down lights. Double radiator.
- KITCHEN INTO INFORMAL DINING 4.88m x 3.15m (16' x 10'4)
- (max) Full range of white high gloss high and low level units with short chrome handles and contrasting work surfaces. Integrated four ring halogen hob with stainless steel pyramid style over head extractor fan. Low level combination oven and grill. Integrated dish washer and plumbed for washing machine. Concealed high level gas fired boiler. Part tiled walls to work surfaces. Wood effect fully tiled floor. Low voltage down lights. Double radiator.
- GROUND FLOOR W/C
- Modern white suite comprising push button low flush W/C and pedestal wash hand basin with "monobloc" mixer taps and tiled splash back. Low voltage down lights. Extractor fan. Single radiator.
- SUNROOM 3.68m x 2.36m (12'1 x 7'9)
- Full wall of low level storage with bench seating. Wall mounted TV point. PVC double glazed French doors to rear. Designer upright radiator.
- FIRST FLOOR LANDING
- Low voltage down lights. Hot press with pressurized water tank. Shelving. Access to partially floored loft.
- BEDROOM 1 4.27m x 3.45m (14' x 11'4)
- Double radiator.
- ENSUITE 3.48m x 1.07m (11'5 x 3'6)
- Modern white suite comprising push button low flush W/C and pedestal wash hand basin with "monobloc" mixer taps. Grey coloured metro style fully tiled shower cubicle with thermostatic shower unit. Sliding cubicle doors. Low voltage down lights. Half tiled walls with decorative border. Fully tiled floor. Polished chrome heated towel rail.
- BEDROOM 2 2.82m x 2.67m (9'3 x 8'9)
- Single radiator.
- BEDROOM 3 3.51m x 3.30m (11'6 x 10'10)
- (max) Grey wood laminate floor. Double radiator.
- BATHROOM 2.06m x 1.96m (6'9 x 6'5)
- Modern white suite comprising panelled bath with feature mixer taps and "Aqualisa" shower area. Push button low flush W/C and pedestal wash hand basin with "monobloc" mixer taps and fully tiled walls to bath area with decorative insets. Half tiled walls. Shaver point. Fully tiled floor. Low voltage down lights. Extractor fan. Polished chrome heated towel rail.
- OUTSIDE
- Tarmac side by side drive to front for two cars. Paved pathway.
Fully enclosed garden to rear in low maintenance timber decking with 6Ft. timber fencing. Wrought iron pedestrian gate to rear. Recessed spot lights to Sunroom fascia. Timber shed with power and light. - IMPORTANT NOTE TO ALL POTENTIAL PURCHASER'S;
- Please note, none of the services or appliances have been tested at this property.



