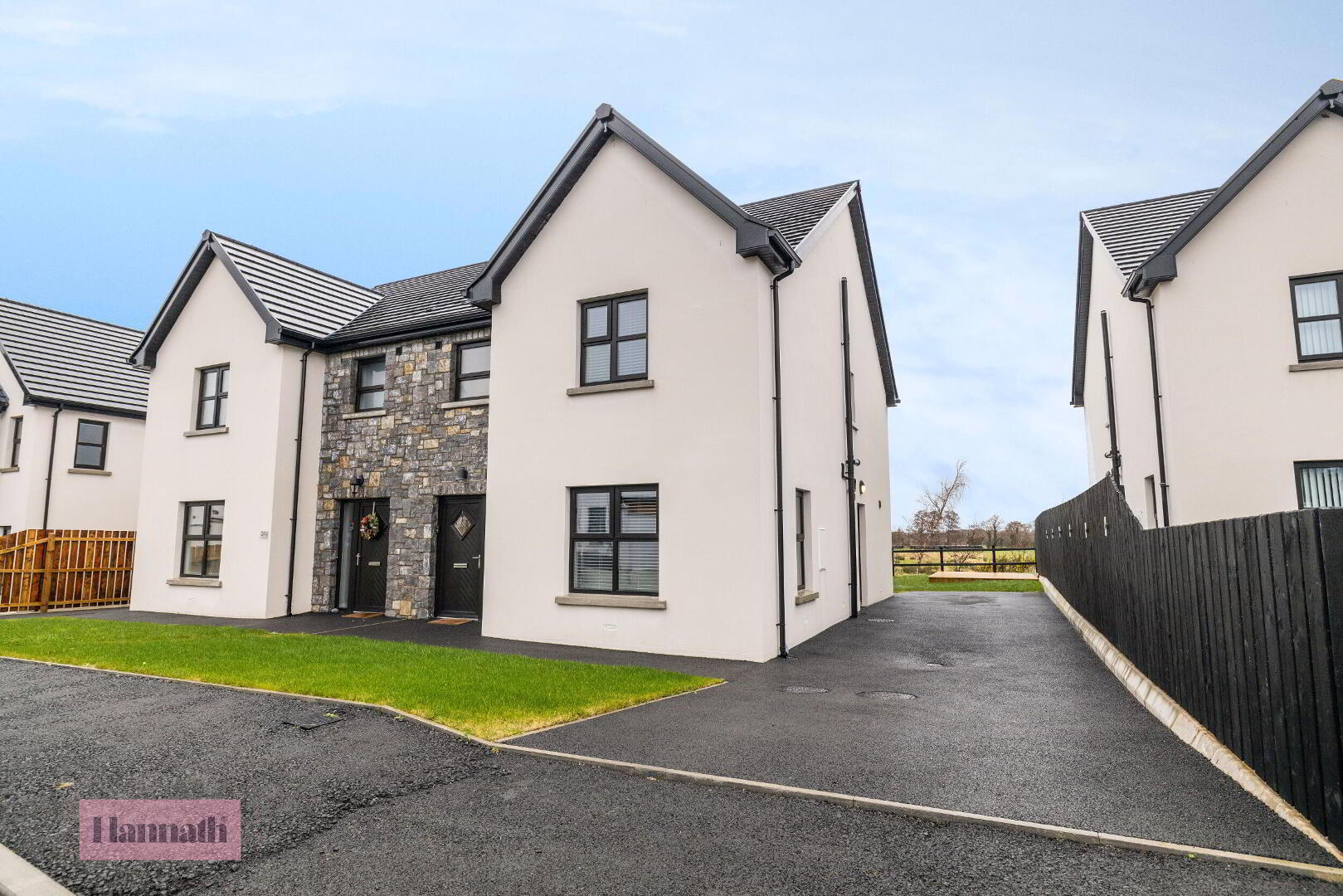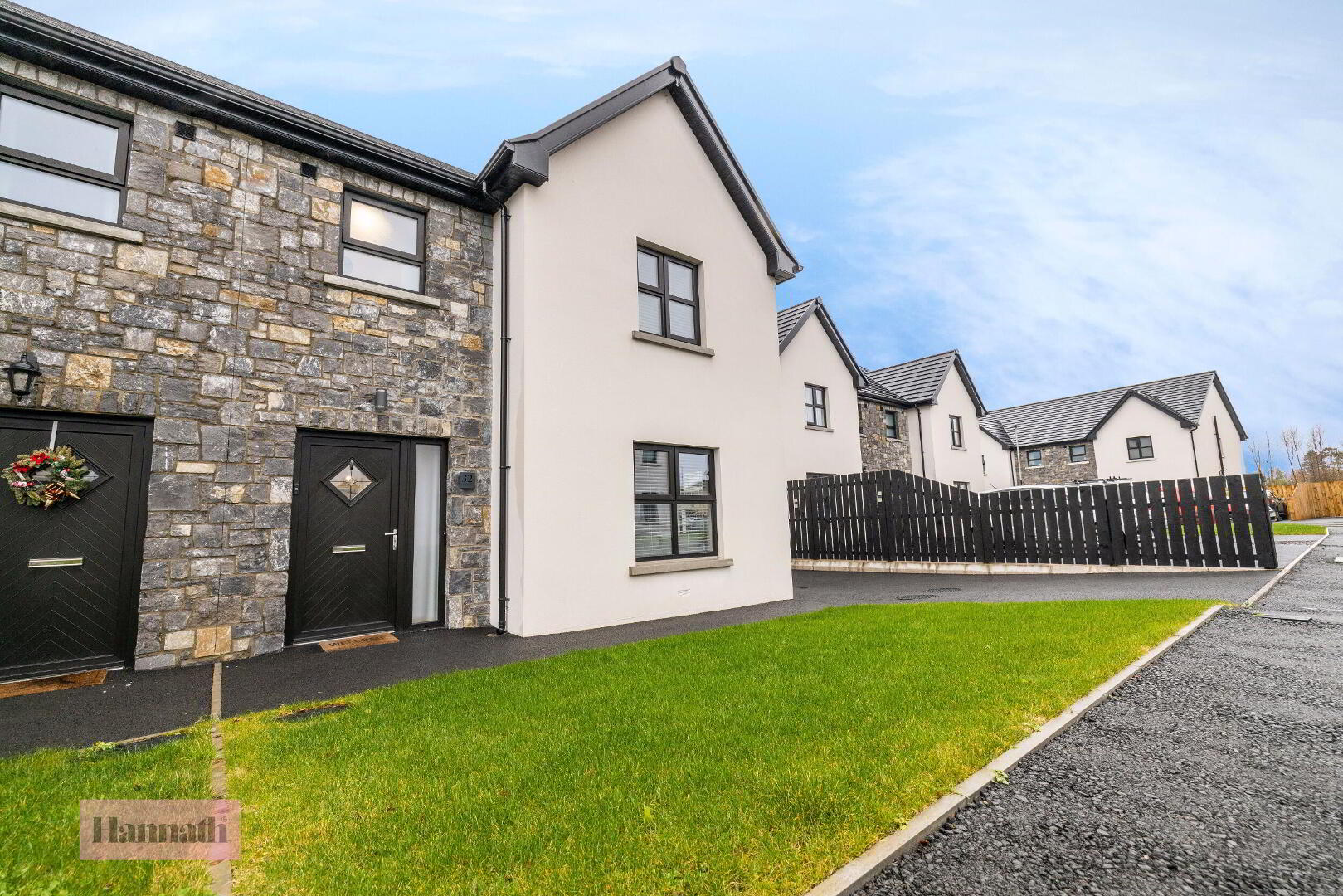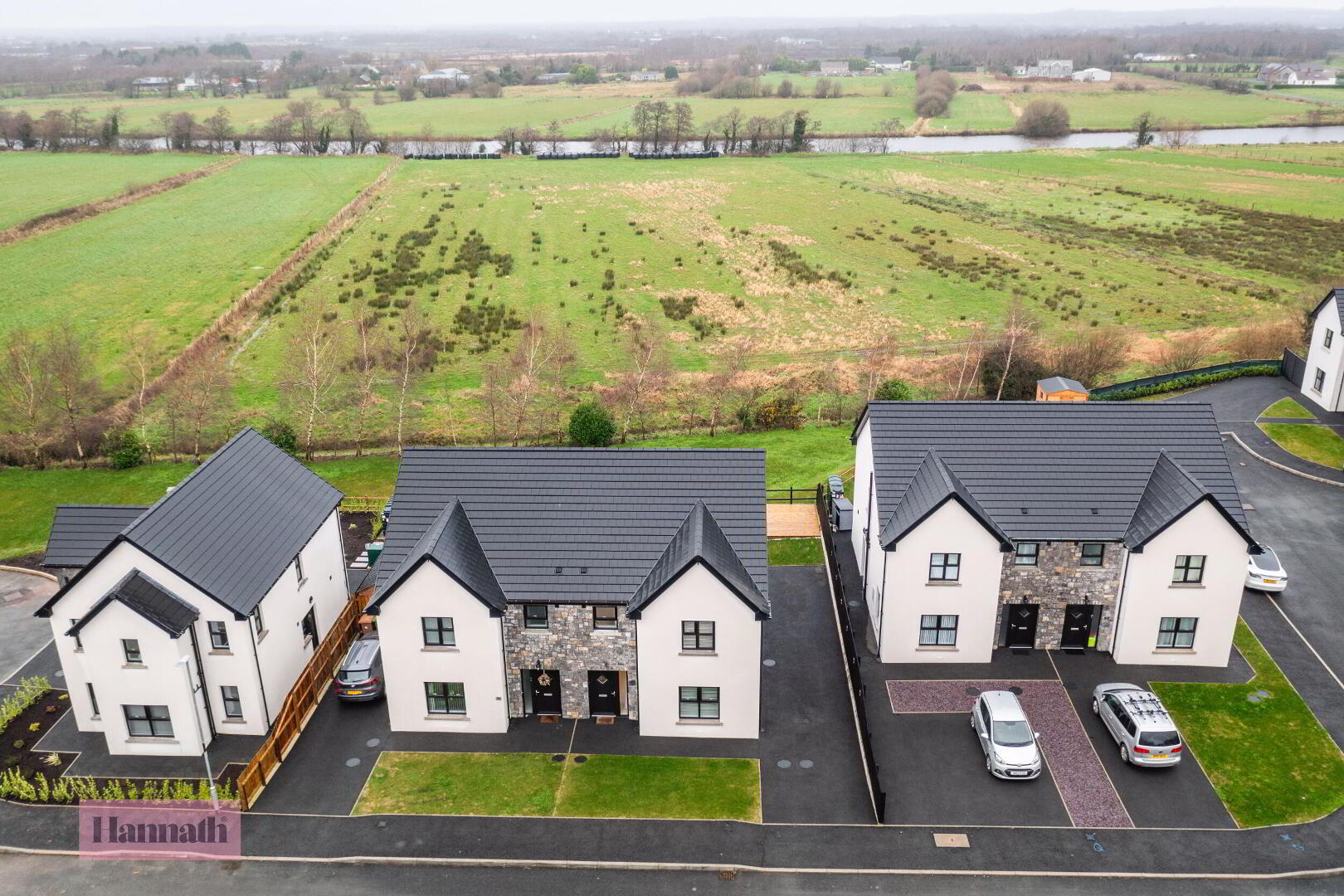


32 Blackwater View,
Maghery, Dungannon, BT71 6YY
3 Bed Semi-detached House
Sale agreed
3 Bedrooms
2 Bathrooms
1 Reception
EPC Rating
Key Information
Price | Last listed at £199,950 |
Rates | £1,263.63 pa*¹ |
Tenure | Not Provided |
Style | Semi-detached House |
Bedrooms | 3 |
Receptions | 1 |
Bathrooms | 2 |
EPC | |
Status | Sale agreed |

Features
- Three bedroom semi-detached property
- Lounge with electric fireplace
- Modern shaker style kitchen/diner with a range of integrated appliances
- Utility room
- Downstairs WC
- Cloakroom
- Spacious master bedroom with en-suite and walk in wardrobe
- Two further double bedrooms
- Four piece bathroom suite
- Countryside views to the rear
- Off street parking
- Oil fired central heating
- Finished to perfection throughout
- Early viewings recommended
32 Blackwater View, Maghery
This stunning three bedroom semi-detached property offers the perfect combination of modern living and tranquil countryside views. The exterior of this home is beautifully maintained and sets the tone for what awaits you. As you step inside, you are greeted by immaculate decor that perfectly complements the architecture of the home. On the ground floor you'll find a spacious lounge with an electric fire which is ideal for hosting, a modern shaker style kitchen with an array of integrated appliances, a utility room, downstairs WC and a built in cloakroom. On the first floor the master bedroom is a retreat, offering a walk in wardrobe and access to a stylish three piece en-suite. In addition to this you will find two further double bedrooms and a four piece bathroom suite complete with waterfall shower head. This property has been finished to perfection throughout, with attention to detail evident in every corner. The most impressive feature is the uninterrupted countryside views to the rear. 32 Blackwater View, Maghery truly offers the best of both worlds - a modern and stylish home with the peacefulness of the countryside right on your doorstop. Don't miss the opportunity to make this dream home your reality.
Located off the Derrylee Road.
- Entrance Hall 19' 3'' x 6' 10'' (5.86m x 2.08m) at widest point
- Access via; PVC front door with glazed panels. Tiled flooring. Single panel radiator. Access to storage cupboard.
- Lounge 16' 6'' x 13' 0'' (5.03m x 3.96m) at widest point
- Wood effect laminate flooring. Double panel radiator. Electric fire.
- WC 6' 7'' x 2' 7'' (2.01m x 0.79m)
- Comprising of; low flush WC. Wash hand basin with vanity unit and tiled splash back. Single panel radiator. Heated towel rail.
- Kitchen/Diner 10' 7'' x 20' 2'' (3.22m x 6.14m)
- Shaker style kitchen with hardwearing worktop and upstand and 1.5 stainless steel sink with mixer tap. Integrated hob with splash back, oven, fridge/freezer and dishwasher. Tiled flooring. Double panel radiator. Access to rear garden via; PVC door.
- Utility room 5' 4'' x 9' 11'' (1.62m x 3.02m)
- Shaker style navy units with hard wearing worktop, upstand and stainless steel sink. Plumbed for washing machine. Space for tumble dryer. Tiled flooring. Single panel radiator. Access to driveway via; PVC door.
- Landing 3' 7'' x 12' 5'' (1.09m x 3.78m)
- Carpet flooring. Access to hot press and roof space
- Master bedroom 13' 9'' x 12' 8'' (4.19m x 3.86m)
- Front aspect room. Carpet flooring. Double panel radiator. Access to built in storage. Access to;
- Ensuite 5' 10'' x 7' 2'' (1.78m x 2.18m)
- Comprising of; low flush WC. Wash hand basin with vanity unit. Electric shower unit. Tiled splash back, flooring and panelled shower enclosure.
- Bedroom 2 10' 4'' x 11' 0'' (3.15m x 3.35m)
- Rear aspect room. Carpet flooring. Single panel radiator.
- Bedroom 3 10' 4'' x 8' 10'' (3.15m x 2.69m)
- Rear aspect room. Carpet flooring. Single panel radiator.
- Bathroom 8' 5'' x 7' 4'' (2.56m x 2.23m)
- Four piece bathroom suite comprising of; low flush WC. Wash hand basin with vanity unit. Fitted bath. Mains shower. Tiled splash back and flooring and panelled shower enclosure.
- Exterior
- The front of the property offers off street parking with tarmac driveway suitable for multiple cars and a lawn area. The rear garden benefits from a fence surround, offers decking area and is mainly laid in lawn.
These particulars are given on the understanding that they will not be construed as part of a contract, conveyance, or lease. None of the statements contained in these particulars are to be relied upon as statements or representations of fact.
Whilst every care is taken in compiling the information, we can give no guarantee as to the accuracy thereof.
Any floor plans and measurements are approximate and shown are for illustrative purposes only.

Click here to view the 3D tour


