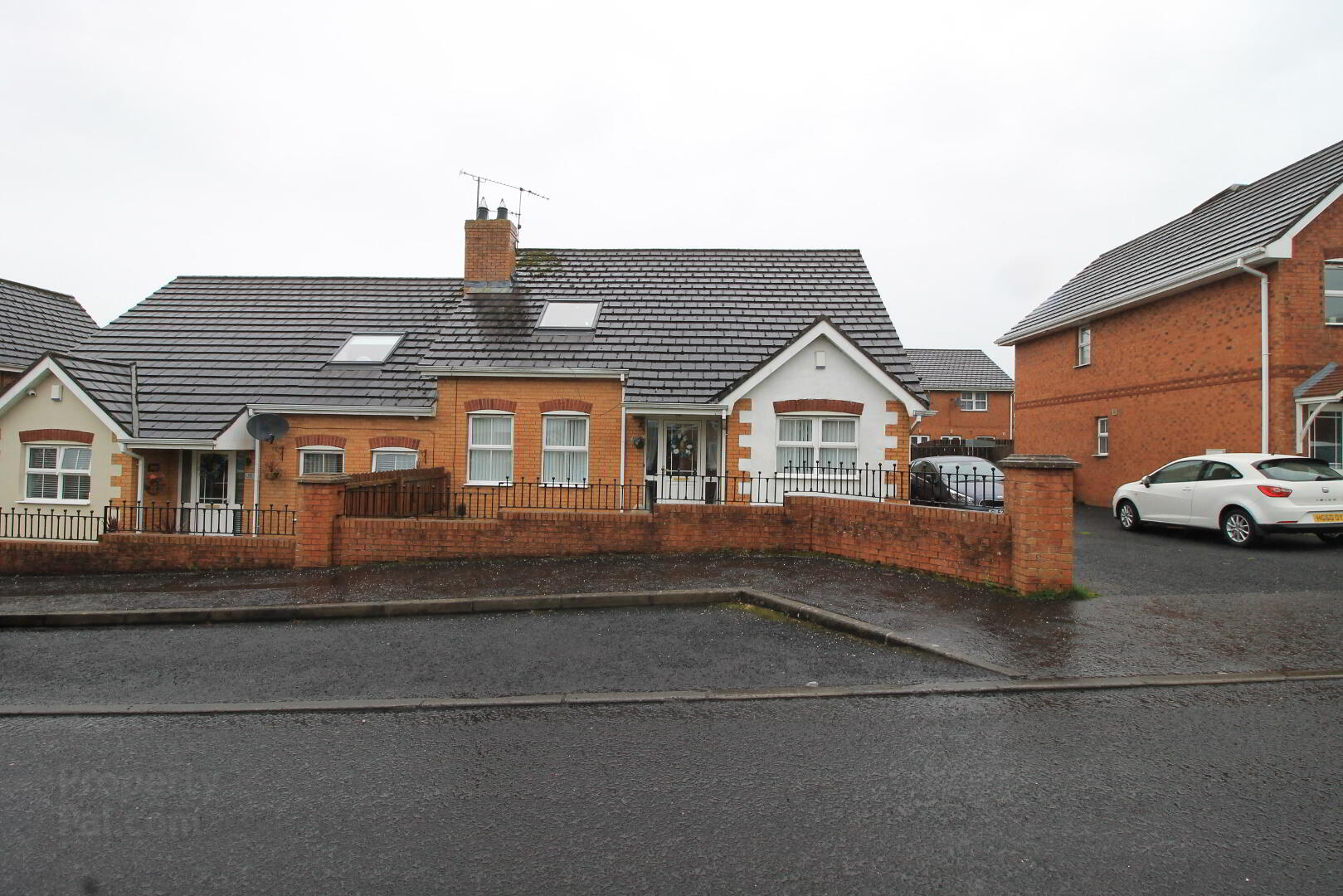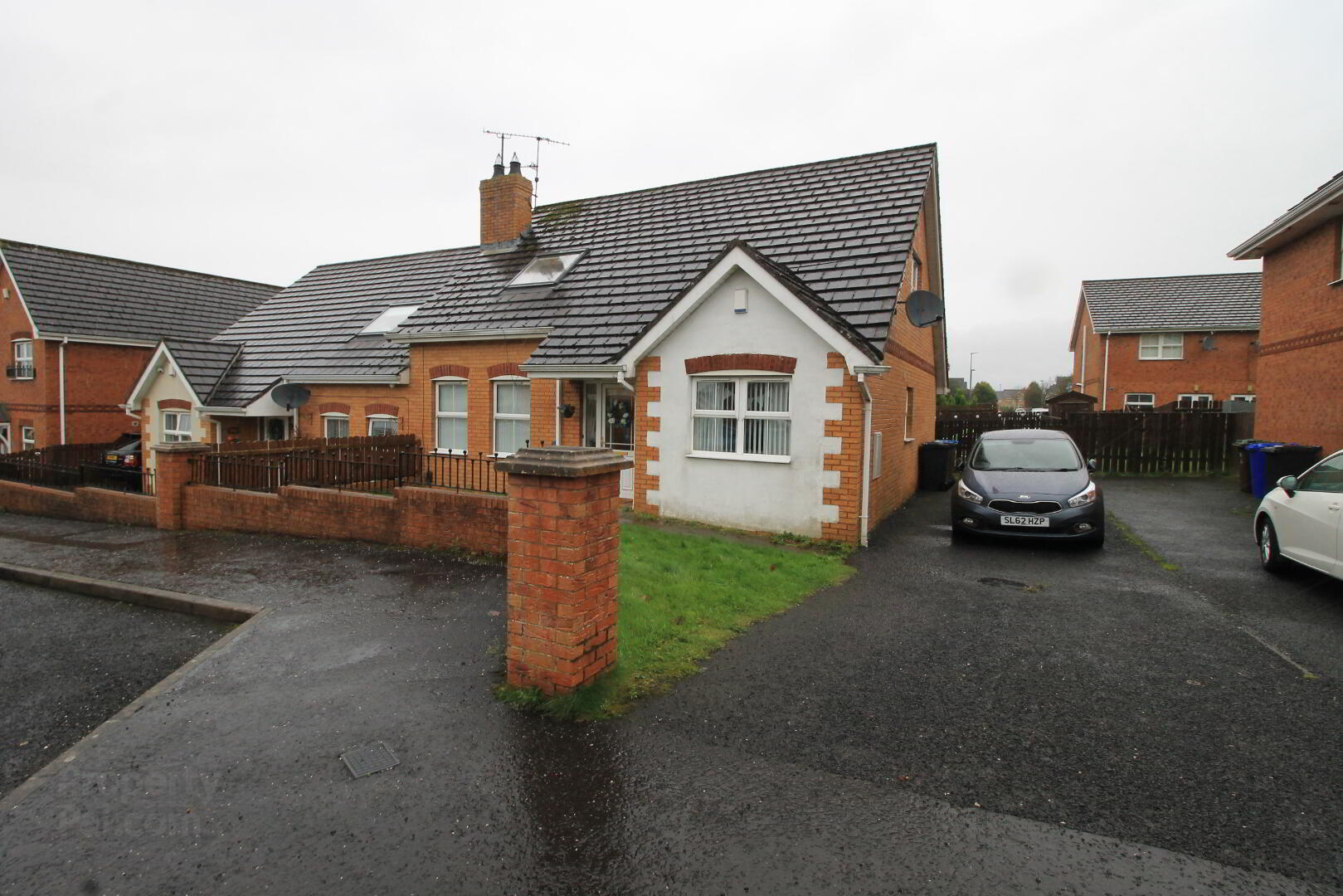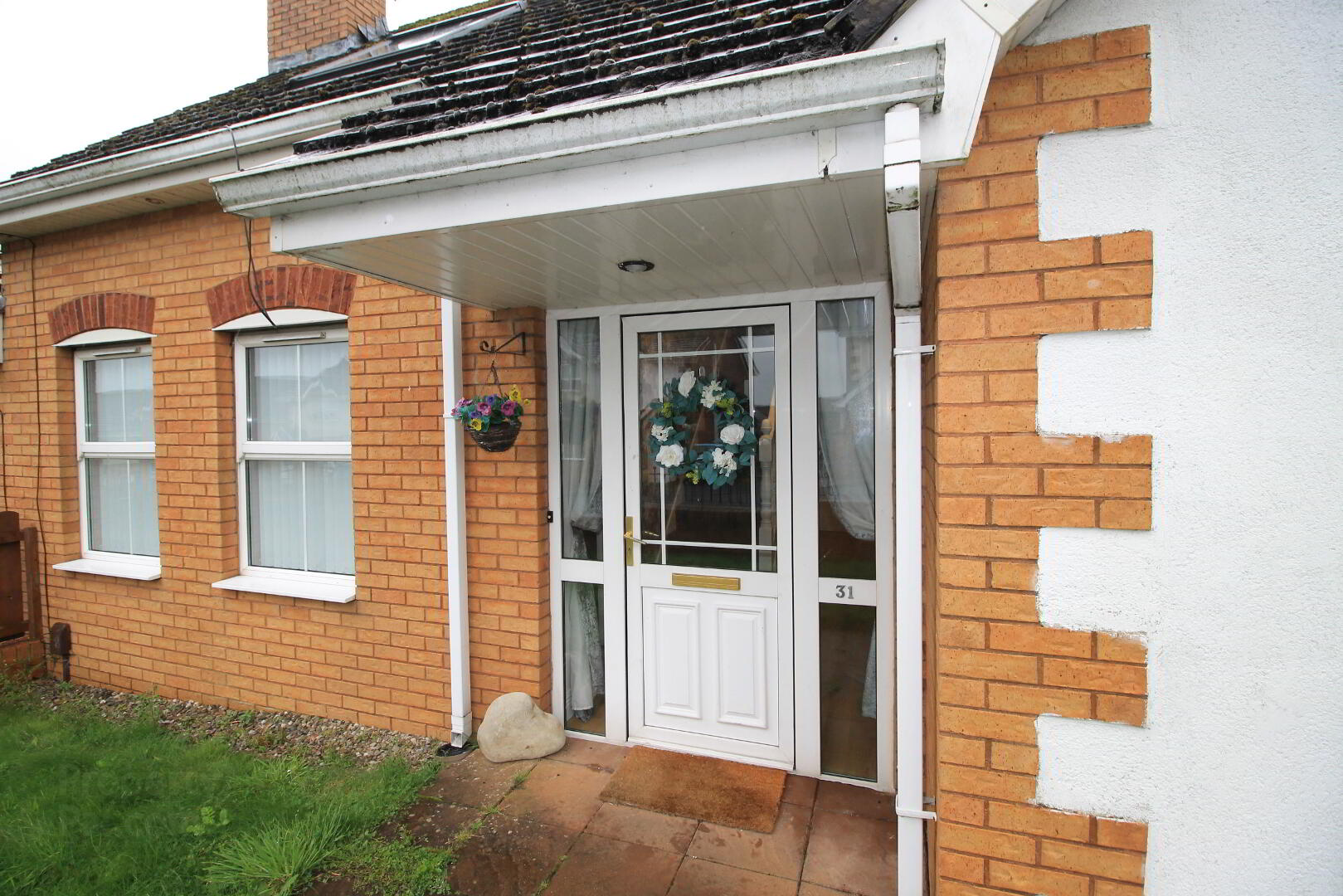



Features:
- Semi detached house
- 4 bedrooms
- 2 bathrooms
- Utility room
- Enclosed garden to rear
- Tarmac driveway/parking area
Accommodation:
PVC front door to hallway
Hallway:
Laminate floor, hot press and storage cupboard, coving to ceiling
Lounge:
4.8m x 3.7m Laminate floor, fireplace with wooden surround and granite hearth, down lights, coving to ceiling, double doors to kitchen
Kitchen:
3.9m x 3.7m High and low level units, complementary worktops, gas hob, under oven, extractor fan, single drainer sink unit with central mixer tap, tiling between units, tiled floor
Utility room:
Low level fitted units, complementary worktop, single drainer sink unit, plumbed for washing machine, space for tumble dryer, tiled floor
Bedroom 1:
2.7m x 3.4m Laminate floor
Bedroom 2:
Bathroom:
2.7m x 2.2m Fully tiled shower enclosure with electric shower unit, WC, wash hand basin, downlights, extractor fan, walls partly tiled, tiled floor
Stairs to first floor
Landing:
Access to attic, large storage cupboard, coving to ceiling
Shower room:
1.5m x 2.2m Fully tiled shower enclosure with electric shower unit, WC, wash hand basin, spot lights, lino floor covering
Bedroom 3:
2.6m x 4.8m Wall to wall built in wardrobes, carpet floor covering
Bedroom 4:
6.6m x 3.7m (to widest points) Built in wardrobes, carpet floor covering
Outside:
Large enclosed garden to rear
Decked seating area
Wood panelled fence
Small garden to front
Tarmac driveway/ parking area to side
Oakland Estate Agents have not tested any plumbing, electrical or structural elements including appliances within this home. Please satisfy yourself as to the validity of the performance of same by instructing the relevant professional body or tradesmen. Access will be made available.
Oakland Estate Agents for themselves and for the vendors or lessors of this property whose agents they are given notice that: (I) the particulars are set out as a general outline only for the guidance of intending purchasers or lessees, and do not constitute part of an offer or contract; (II) all descriptions, dimensions, references to condition and necessary permissions for use and occupation, and other details are given without responsibility and any intending purchasers or tenants should not rely on them as statements or representations of fact but must satisfy themselves by inspection or otherwise as to the correctness of each of them; (III) no person in the employment of Oakland Estate Agents has any authority to make or give any representation or warranty in relation to this property.


