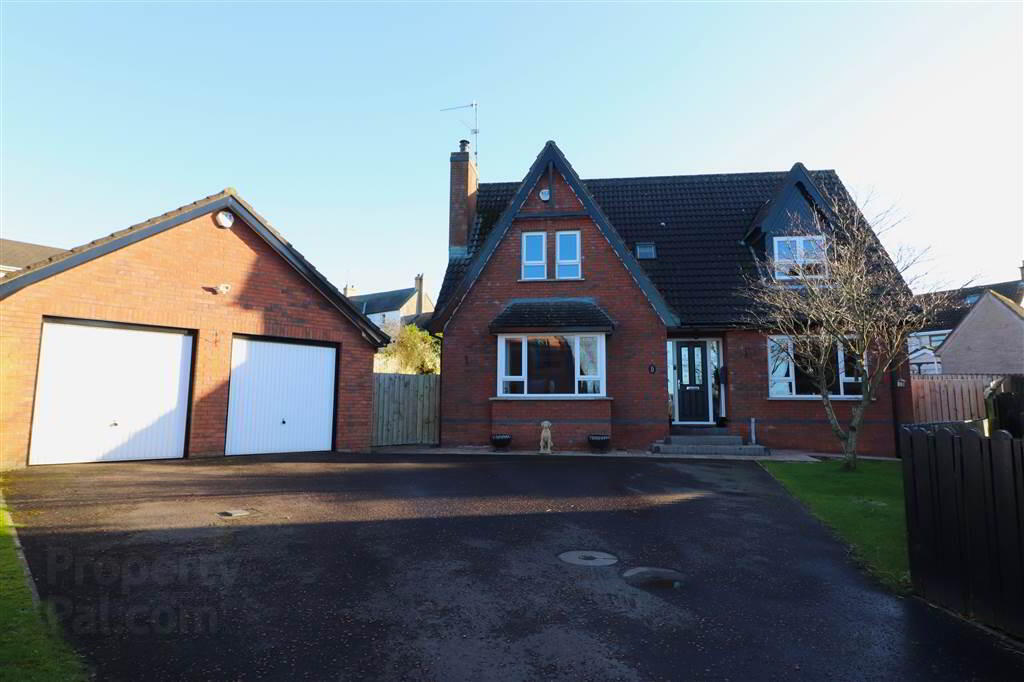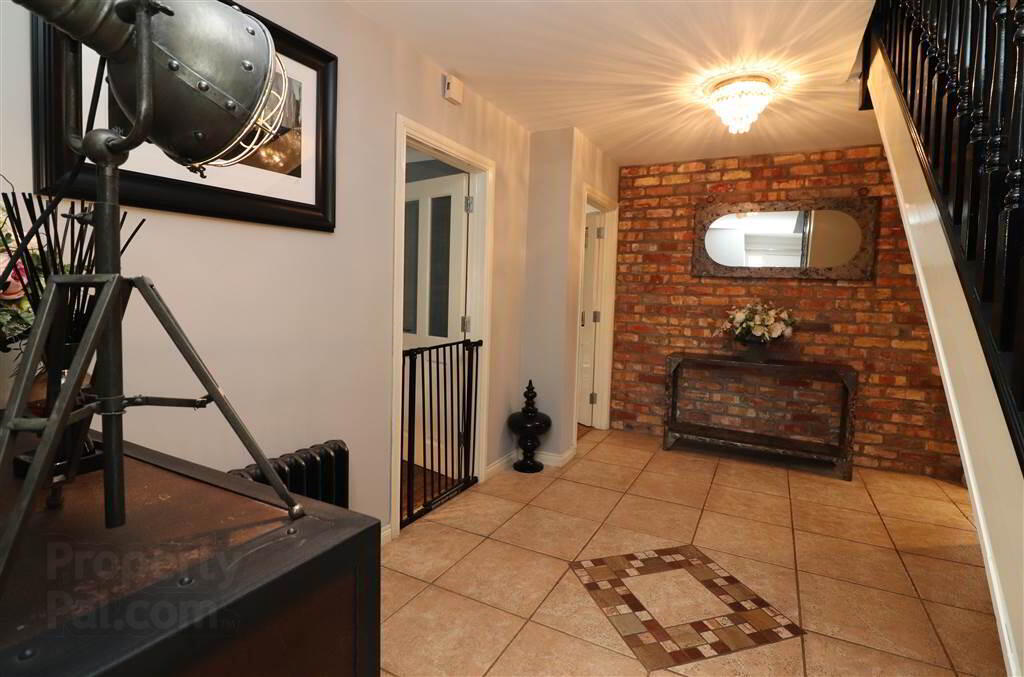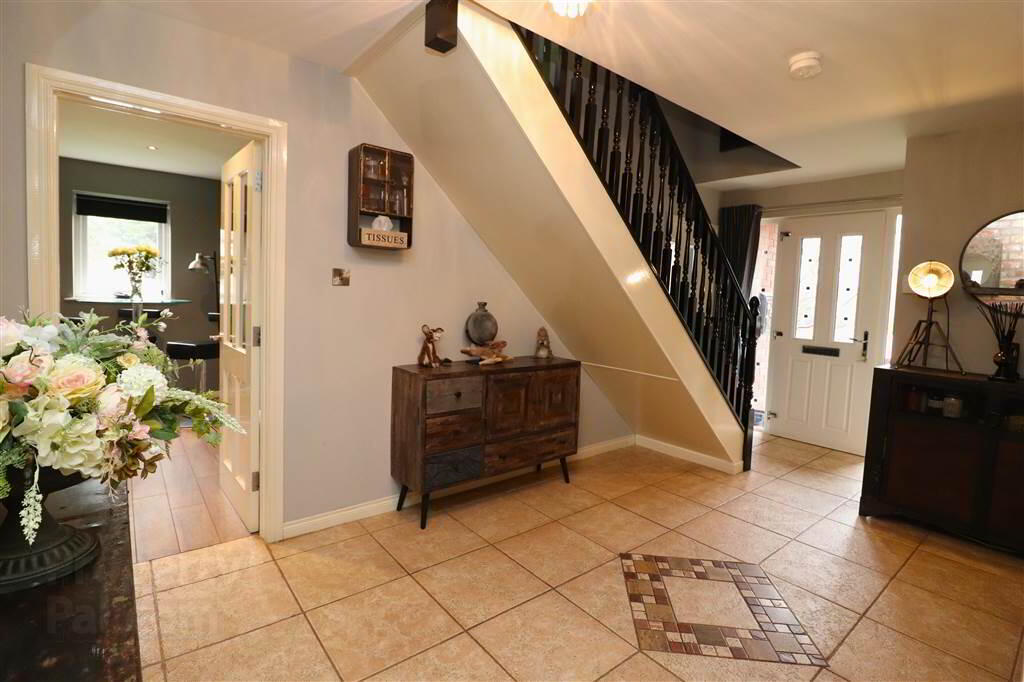


31 Mount Royal,
Plantation Avenue, Lisburn, BT27 5BF
4 Bed Detached House
Sale agreed
4 Bedrooms
3 Receptions
EPC Rating
Key Information
Price | Last listed at Offers around £430,000 |
Rates | £2,175.00 pa*¹ |
Tenure | Freehold |
Style | Detached House |
Bedrooms | 4 |
Receptions | 3 |
Heating | Oil |
EPC | |
Broadband | Highest download speed: 900 Mbps Highest upload speed: 110 Mbps *³ |
Status | Sale agreed |

Features
- Lounge
- Dining room
- Family room
- Downstairs WC
- Refitted kitchen/dining area with feature vaulted ceiling
- Recently refitted utility room
- 4 bedrooms, master with ensuite
- Luxury bathroom
- Feature cast iron radiators
- Detached double garage
- UPVC double glazing
- Oil fired heating
- Asphalt driveway with parking for several vehicles
- Gardens to the front, side and rear
- End of cul de sac setting
The property has been extended to the rear and is impeccably styled with a fabulous blend of elegance and luxury.
The internal layout offers flexibility to accommodate an evolving family. On the ground floor there is a spacious lounge with woodburning stove and Guinness factory flooring, family room, dining room, exquisite kitchen/dining, contemporary new utility room and cloakroom with WC. The first floor consists of four excellent sized bedrooms, master with ensuite and stunning bathroom.
Outside the spacious driveway and forecourt can accommodate a number of vehicles. The double garage provides super storage and the private garden and patio are fabulous for enjoying outdoor space and al fresco dining.
The location is exceptionally convenient with M1 access in the immediate area. Lisburn City Centre and A1 access are all within a few minutes drive.
Early viewing recommended!
Ground Floor
- RECEPTION HALL:
- 5.49m x 2.92m (18' 0" x 9' 7")
Composite entrance door. Travertine tiled floor. Reclaimed Belfast brick feature wall. Cast iron radiator. - DOWNSTAIRS WC:
- White suite. Vanity unit with wash hand basin. Low flush WC. Half tiled walls. Porcelain tiled floor. Chrome heated towel rail.
- LOUNGE:
- 5.74m x 3.81m (18' 10" x 12' 6")
Feature reclaimed Belfast brick fireplace with timber mantle, slate hearth and multi-fuel stove. Coved ceiling. Reclaimed Guinness factory solid wood flooring. Box window. - DINING ROOM:
- 4.42m x 3.48m (14' 6" x 11' 5")
Porcelain tiled floor. Cast iron radiator. - FAMILY ROOM:
- 4.24m x 3.99m (13' 11" x 13' 1")
Feature fireplace with carved wooden surround, granite hearth and living flame gas fire. Reclaimed Guinness factory solid wooden flooring. UPVC french doors to patio area. - FITTED KITCHEN/DINING AREA:
- 9.45m x 4.29m (31' 0" x 14' 1")
Excellent range of high and low level units with granite work surfaces. Stoves range cooker with 7 gas rings, 3 ovens, grill and hot plate. Island unit with Iroko top. Integrated dishwasher. Plumbed for American style fridge/freezer. Double Belfast sink unit with Quooker tap. Vaulted ceiling with reclaimed beams. Wine rack. Storage baskets. Wood effect porcelain tiled floor. Stable door to rear. Recessed lights. Velux windows. Two vertical radiators. - RECENTLY REFITTED UTILITY ROOM:
- 2.95m x 1.96m (9' 8" x 6' 5")
Range of high and low units. Stainless steel sink unit with mixer taps. Space for washing machine and tumble dryer. Feature glass wall tiling. Heated chrome towel rail. Tiled floor.
First Floor
- LANDING:
- Access to floored roofspace with light, approached by Slingsby type ladder. Shelved double hotpress with copper cylinder.
- MASTER BEDROOM:
- 4.6m x 3.86m (15' 1" x 12' 8")
Solid oak flooring. Fitted sliding wardrobes. - REFITTED ENSUITE:
- White suite. Shower cubicle with Mira electric shower. Vanity unit with wash hand basin. Low flush WC. Tiled walls and floor. Heated chrome towel rail. Velux window. Extractor fan.
- BEDROOM TWO:
- 4.75m x 3.38m (15' 7" x 11' 1")
Solid oak flooring. - BEDROOM THREE:
- 4.37m x 3.45m (14' 4" x 11' 4")
Solid oak flooring. Fitted sliding mirrored robes. - BEDROOM FOUR:
- 4.01m x 3.45m (13' 2" x 11' 4")
Solid oak flooring. Fitted sliding mirrored robes. - LUXURY BATHROOM:
- White suite. Large Matki shower cubicle with handshower and rainshower. Panelled bath with tiled mosaic surround and hand shower. Pedestal wash hand basin. Low flush WC. Two chrome heated towel rails. Recessed lights. Extractor fan. Solid walnut flooring. Feature hand painted mural.
Outside
- DETACHED DOUBLE GARAGE:
- 6.25m x 6.12m (20' 6" x 20' 1")
Light and power. Oil fired boiler. - Asphalt driveway with parking for several vehicles. side and rear garden in lawn, enclosed by fencing. Brick paved patio area and paths. Outside light and tap. Oil tank (replaced 2019).
Directions
Off Planation Avenue, Lisburn




