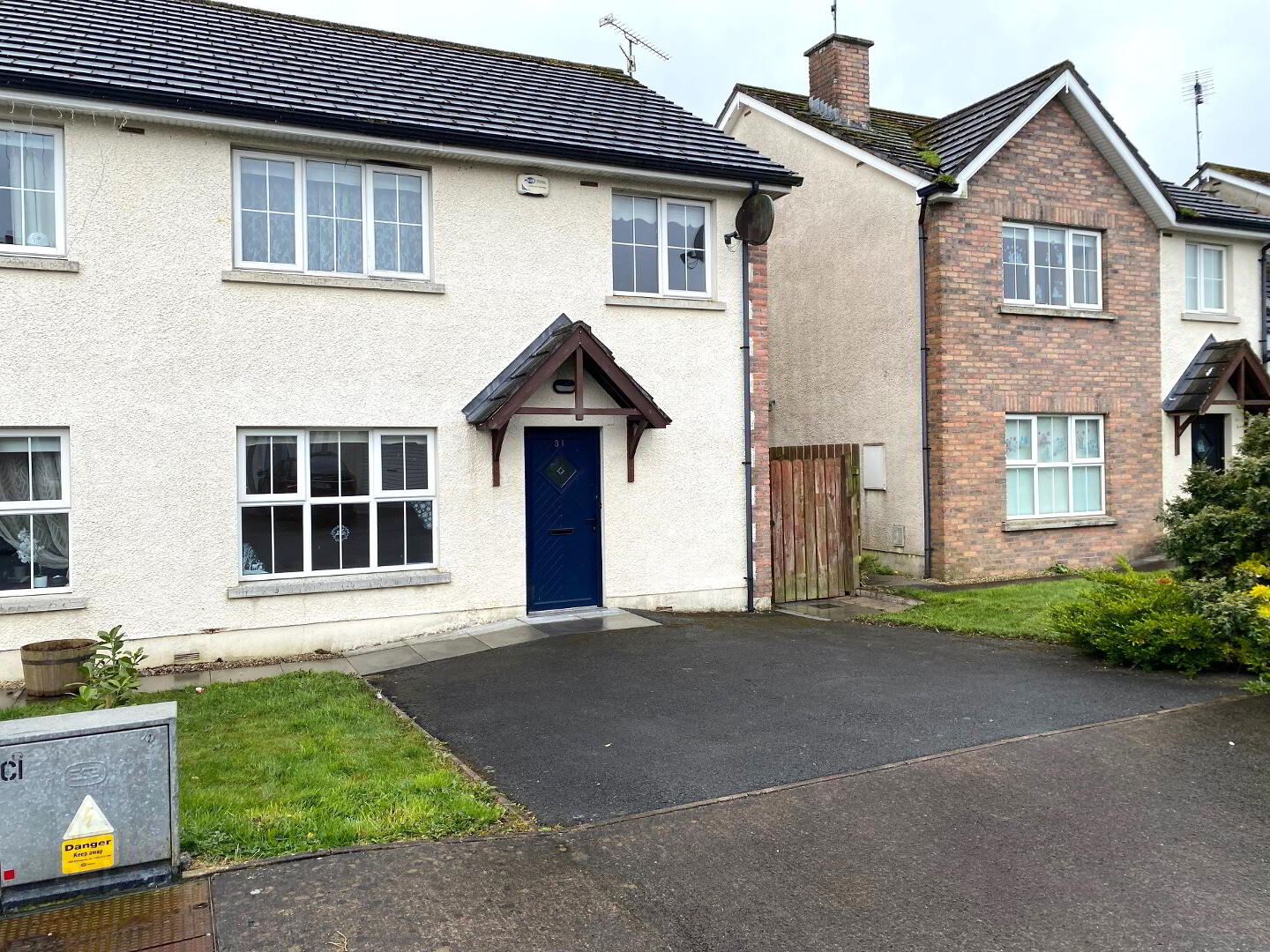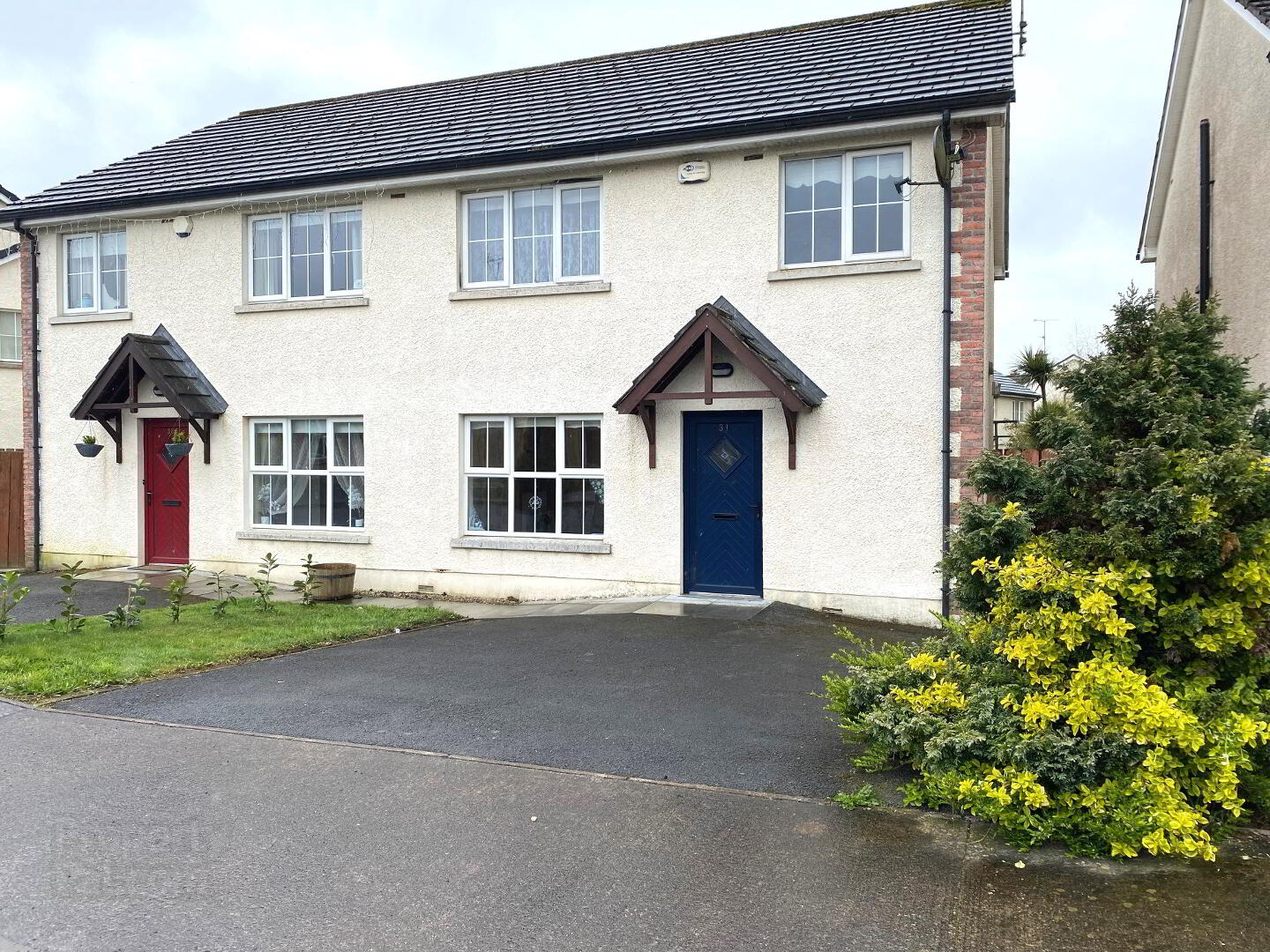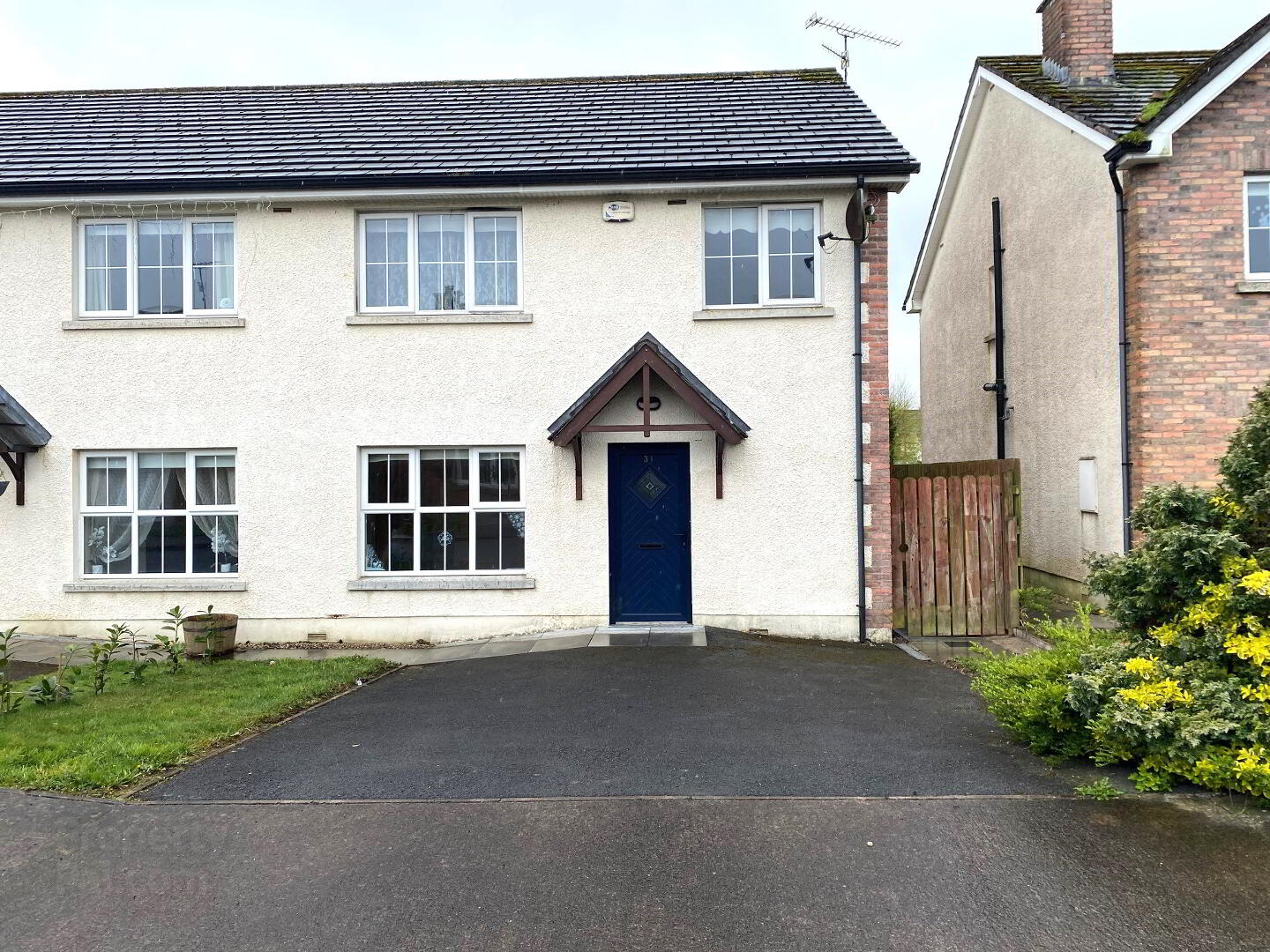


31, Coill Darach,
Castleblayney, A75EH11
3 Bed Semi-detached House
Guide price €215,000
3 Bedrooms
3 Bathrooms
1 Reception

Key Information
Price | Guide price €215,000 |
Rates | Not Provided*¹ |
Stamp Duty | €2,150*¹ |
Tenure | Freehold |
Style | Semi-detached House |
Bedrooms | 3 |
Receptions | 1 |
Bathrooms | 3 |
Heating | Oil |
BER Rating |  |
Status | For sale |
Size | 97 sq. metres |

For Sale 3 bed semi-detached 31 Coill Darach Castleblayney A75EH11. Guide €215,000
The property is located as part of the Coill Darach development, just on the outskirts of Castleblayney town within 2 km approx. of town centre. Built to high standard and high spec. Finished well in all areas by the current owner.
Excellent BER : B2 118.18 kWh/m2/yr
The subject property comprises 2 storey semi detached, with a South west facing aspect to the front, Tarmac drive small lawn to side with 80 sq./m back garden to rear with 1.4 m concrete footpath to side of house, The property stands on a good sized plot . The plot is bordered by a 6 ft. wood fence to the side and rear. . All in good order and repair.
The house itself is of high spec construction dry dash finish to front with plastered render painted all other sides , suspended timber attic with insulation installed, PVC double glazed windows, PVC gutters and downpipes and a single apex timber roof structure with tile covering.
Outstanding well-presented well maintained show house for Sale. Viewing is highly recommended with The Sole selling agent.
* Oil fired central heating
* Landscaped Rear garden
* Car parking for 2 cars
* Within walking distance to town centre & all amenities APPROX 2 km
* Double glazed windows
ACCOMMODATION
GROUND FLOOR:
Kitchen/dining: 4.62m x 3.9m Fully fitted kitchen with high & low level units, tiled floor, TV point, double patio doors leading to landscaped garden.
Utility: 1.36m x 3.87m Tiled floor, low level storage units
Hallway: 4.8m X 1.15m Tiled floor, carpet stairs, 2 X enclosed storage closets
Guest WC: 1.60m x 1.56m Tiled floor, WHB, WC
Living room: 3.2m x 4.82m wooden flooring, TV point, electric fire
FIRST FLOOR:
Bedroom 1 : 3.9m x 3.2m Carpet flooring, TV point
Ensuite: 2.04m x 1.56m Tiled floor & walls, WHB, WC, Shower
Bedroom 2: 3.59m x 3.05m Carpet flooring
Bedroom 3: 2.83 m x 2.54M Carpet flooring
Bathroom: 3.10m x 2.45m Tiled floor & walls, WHB, WB, bath & shower
Landing: 2.16m x 2 m Carpet floor
Hot press 0.92M X 0.73
Total Living space being 97 Sq. / m Approx..
OUTSIDE
Rear garden with patio area 11m x 7.5 m, Two Sheds are included. One of which has the benifit of insulation
Front area drive 5m x 7.5m
Side path: 1.47 x 8m
Auctioneer Summary:
Modern 3 bed semi with good specification and layout, well located and laid out as part of Coill Darach estate. Close to all amenities. Space for 2 cars is a great advantage for off street parking. Well-presented back garden and patio. 3 good sized bedrooms along with 3 bathrooms allowing great convenience in a modern home. Comfortable living room with a well laid out Kitchen and utility . Good space and layout with useful storage.
You're all welcome to viewings by appointment with John himself sole agent for this sale. Please note all bids must be accompanied by proof of funds.
Beattie Real Estate, for themselves and for the vendors or lessors of this property whose agents they are, give notice that:- (i) The particulars are set out as a general outline for the guidance of intending purchasers or lessees and do not constitute an agreement nor constitute part of an offer or contract; (ii) All descriptions, dimensions, references to condition and necessary permission for use and occupation and other details are given in good faith and are believed to be correct, but any intending purchasers or tenants should not rely on them as statements or representations of fact, but must satisfy themselves by inspection or otherwise as to the correctness of them; (iii) No person in the employment of Beattie Real Estate has the authority to make representation or warranty whatever in relation to the property.
--
BER Details
BER Rating: B2
BER No.: 117372581
Energy Performance Indicator: 118.18 kWh/m²/yr

Click here to view the 360 tour

