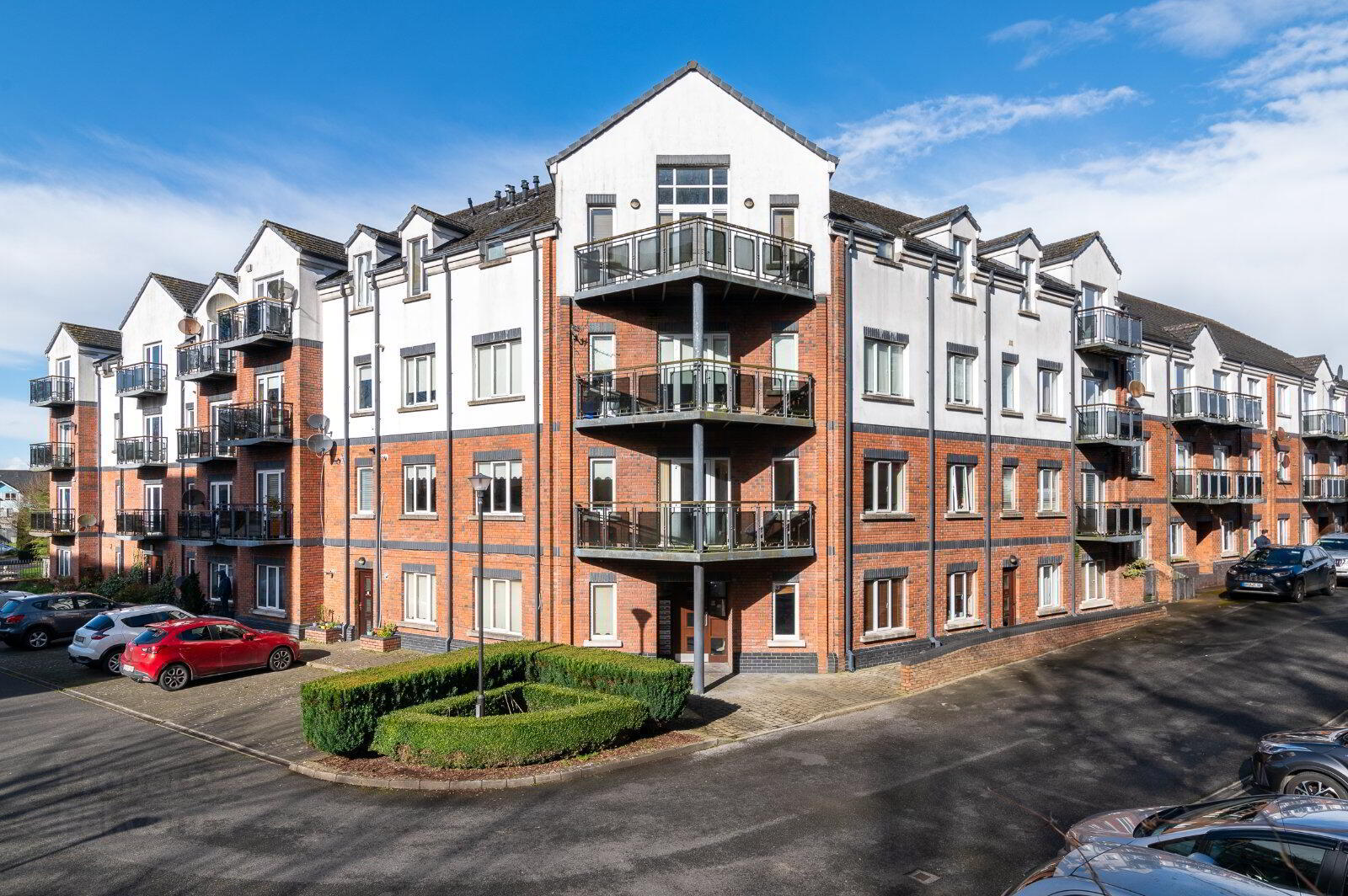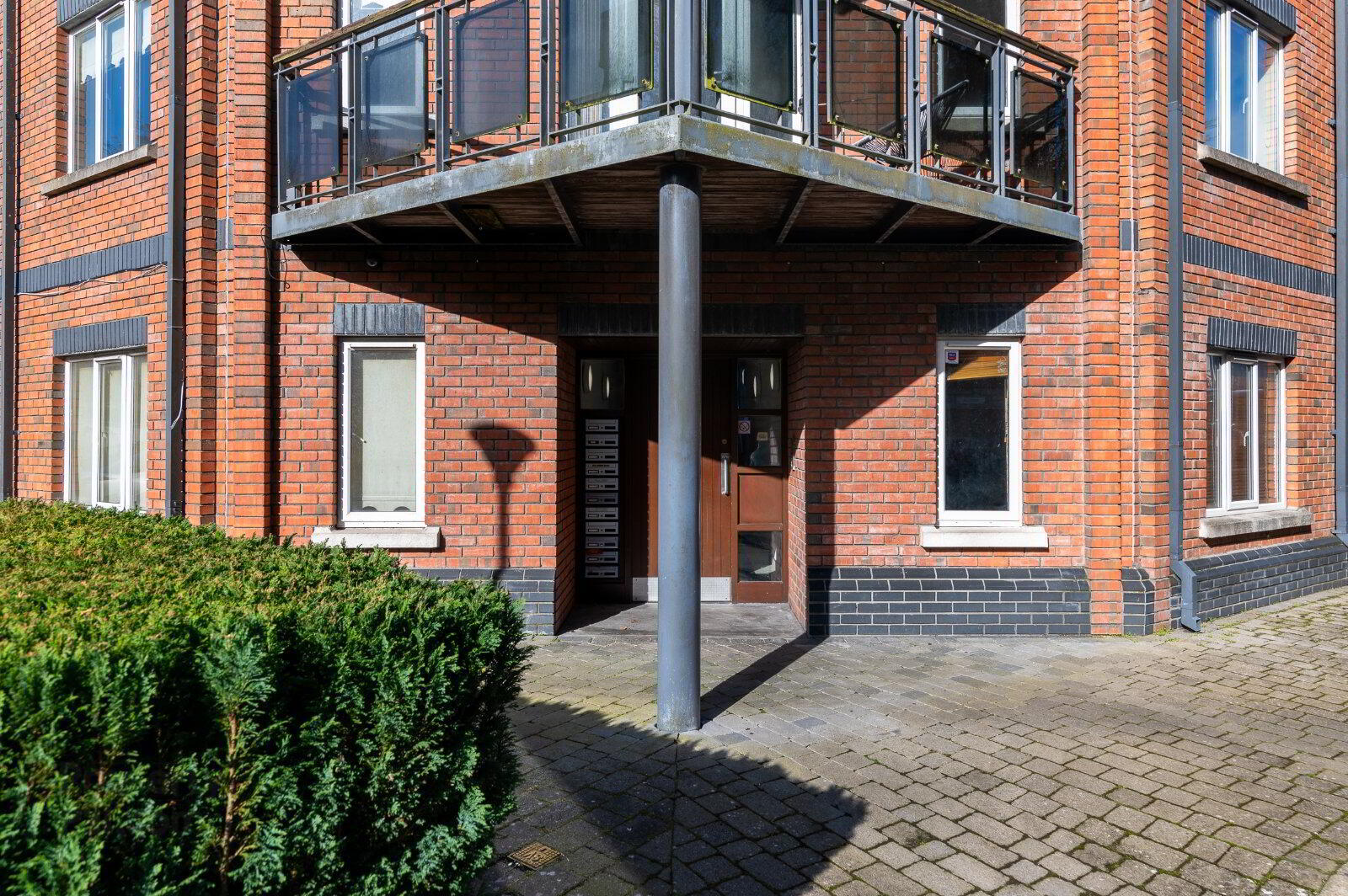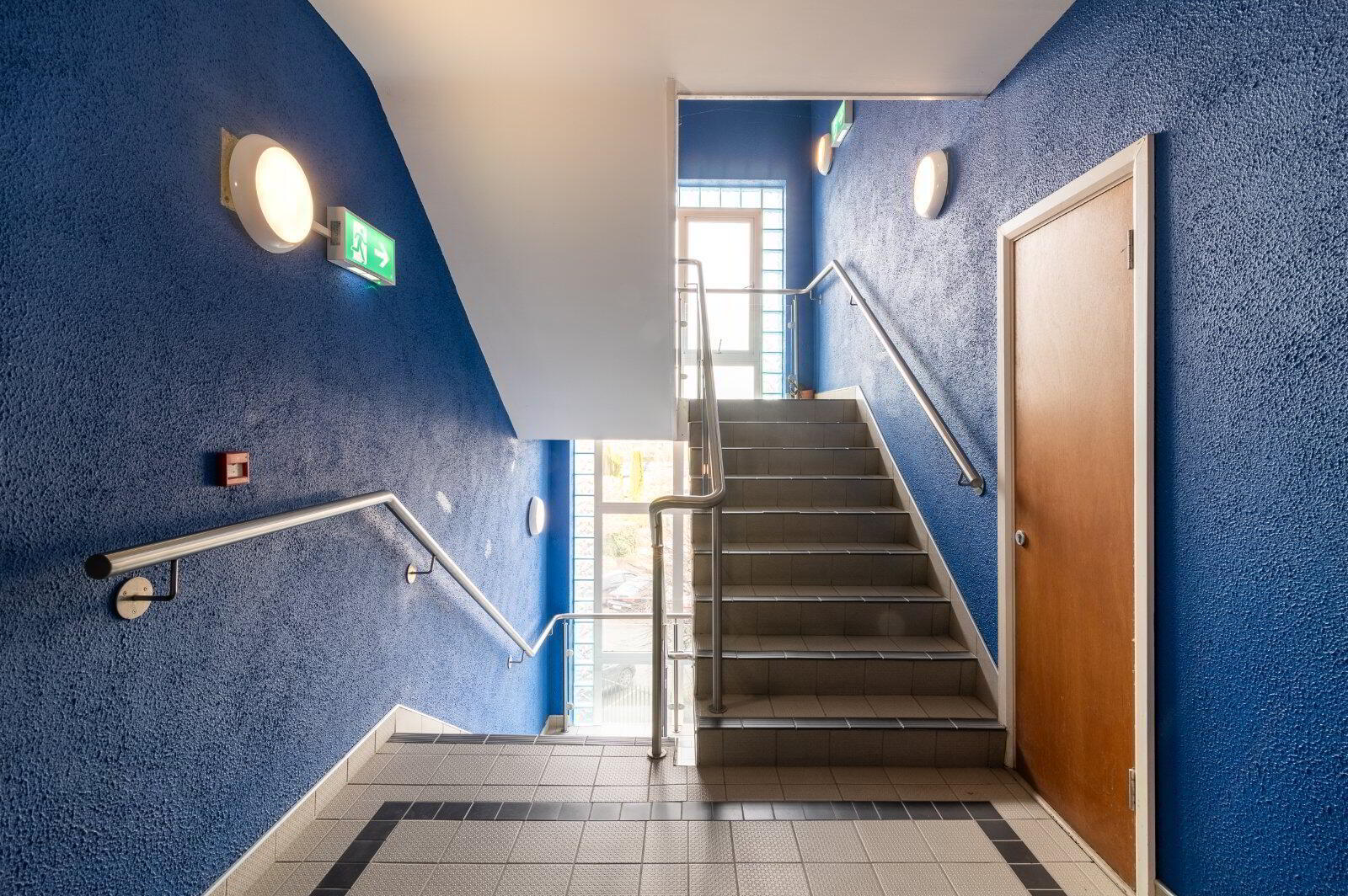


305 Altmore House,
Tara Street, Tullamore, R35XF57
2 Bed Apartment
Sale agreed
2 Bedrooms
2 Bathrooms
1 Reception

Key Information
Price | Last listed at Asking price €200,000 |
Rates | Not Provided*¹ |
Tenure | Not Provided |
Style | Apartment |
Bedrooms | 2 |
Receptions | 1 |
Bathrooms | 2 |
BER Rating |  |
Status | Sale agreed |
Size | 1,055 sq. feet |
 DNG Kelly Duncan proudly presents Apartment 305 Altmore House, an exceptional second-floor residence located in the heart of Tullamore's vibrant town centre. Spanning an impressive 98sqm of living space, this town centre gem offers a perfect fusion of modern design and urban convenience. Upon entry, you'll be greeted by an inviting Entrance Hallway, leading seamlessly into the spacious Open Plan Kitchen/Dining/Living Room – the heart of the home, perfect for both relaxation and entertainment. The apartment features Two Double Bedrooms, including a master bedroom complete with an en-suite, ensuring privacy and comfort for residents. A well-appointed Family Bathroom completes the accommodation, providing convenience and functionality. Boasting a licensed car parking space accessed via electric gates, Apartment 305 offers both security and convenience for residents. Additionally, balconies off both bedroom and the open plan living spaces offer captivating views of Tullamore town, creating a serene retreat amidst the bustling town. For commuters, Tullamore Train Station is conveniently located within a mere ten minutes' walk from the front door, providing easy access to surrounding areas. Managing the development is Altmore House (apartments) Management Company Limited. With management fees of €1,470.49 per annum and a sinking fund contribution of €200.00 for the current calendar year. Don't miss the opportunity to make Apartment 305 Altmore House your own. Join us for an exclusive viewing, available by appointment only with sole selling agents, DNG Kelly Duncan. Contact us today at 057 93 25050 to schedule your private viewing and seize this chance to experience urban living at its finest.
DNG Kelly Duncan proudly presents Apartment 305 Altmore House, an exceptional second-floor residence located in the heart of Tullamore's vibrant town centre. Spanning an impressive 98sqm of living space, this town centre gem offers a perfect fusion of modern design and urban convenience. Upon entry, you'll be greeted by an inviting Entrance Hallway, leading seamlessly into the spacious Open Plan Kitchen/Dining/Living Room – the heart of the home, perfect for both relaxation and entertainment. The apartment features Two Double Bedrooms, including a master bedroom complete with an en-suite, ensuring privacy and comfort for residents. A well-appointed Family Bathroom completes the accommodation, providing convenience and functionality. Boasting a licensed car parking space accessed via electric gates, Apartment 305 offers both security and convenience for residents. Additionally, balconies off both bedroom and the open plan living spaces offer captivating views of Tullamore town, creating a serene retreat amidst the bustling town. For commuters, Tullamore Train Station is conveniently located within a mere ten minutes' walk from the front door, providing easy access to surrounding areas. Managing the development is Altmore House (apartments) Management Company Limited. With management fees of €1,470.49 per annum and a sinking fund contribution of €200.00 for the current calendar year. Don't miss the opportunity to make Apartment 305 Altmore House your own. Join us for an exclusive viewing, available by appointment only with sole selling agents, DNG Kelly Duncan. Contact us today at 057 93 25050 to schedule your private viewing and seize this chance to experience urban living at its finest. Rooms
Entrance Hall
7.65m x 4.54m
Laminate timber floor, electric radiator, access to storage off.
Sitting/Dining Room
6.07m x 5.78m
Open plan with laminate timber flooring, wall lights, down lighters, 2 electric radiators, ample sockets, tv point, French doors provide access to balcony.
Kitchen
3.26m x 3.21m
Opens to sitting/dining room, with tiled floor, shaker style fitted kitchen with contrasting countertops & tiled splashback, integrated oven, hob & extractor fan.
Bedroom 1
4.31m x 3.61m
Laminate timber floor, built in wardrobes, electric heater, ample sockets, tv point & phone point.
Ensuite Bathroom
2.18m x 1.53m
Fully tiled, wash hand basin, mirror & shavers light, mains power shower, globe light & extractor fan.
Bedroom 2
5.31m x 3.26m
Laminate timber floor, built in wardrobes, electric heater, ample sockets, tv point & phone point. French doors provide access to south balcony.
Bathroom
3.15m x 2.84m
Fully tiled, bath with mains power shower, wash hand basin, mirror & shavers light, toilet, globe light, extractor fan & vertical heated towel rail. Access to hot-press which is plumbed for washing machine.


