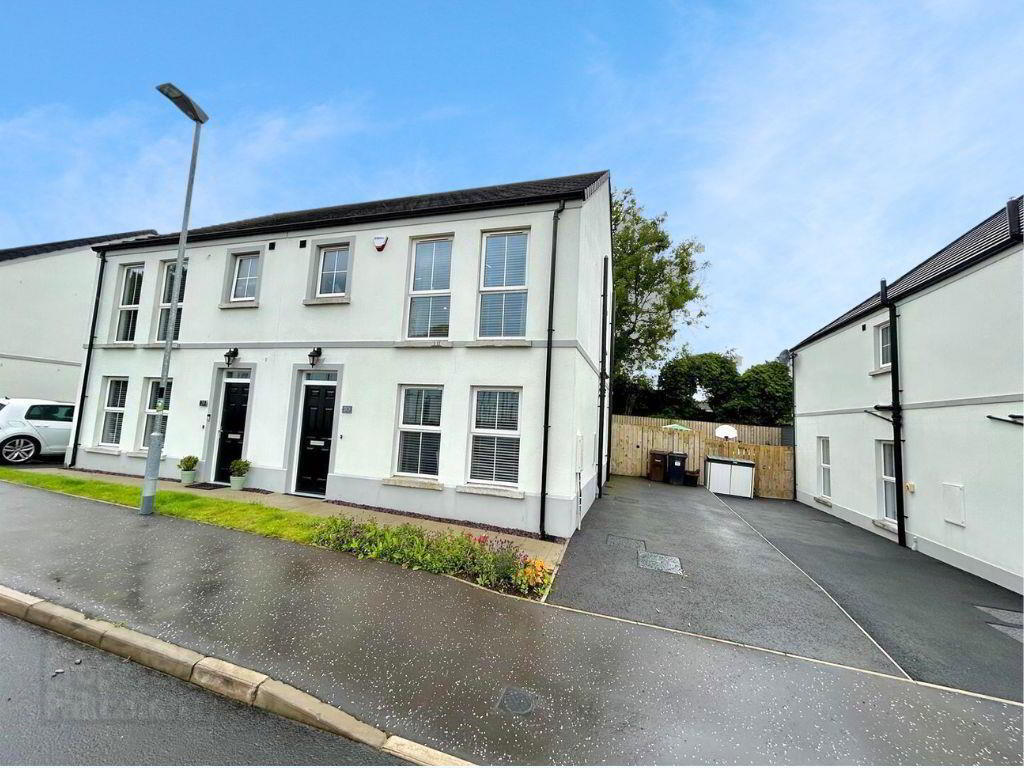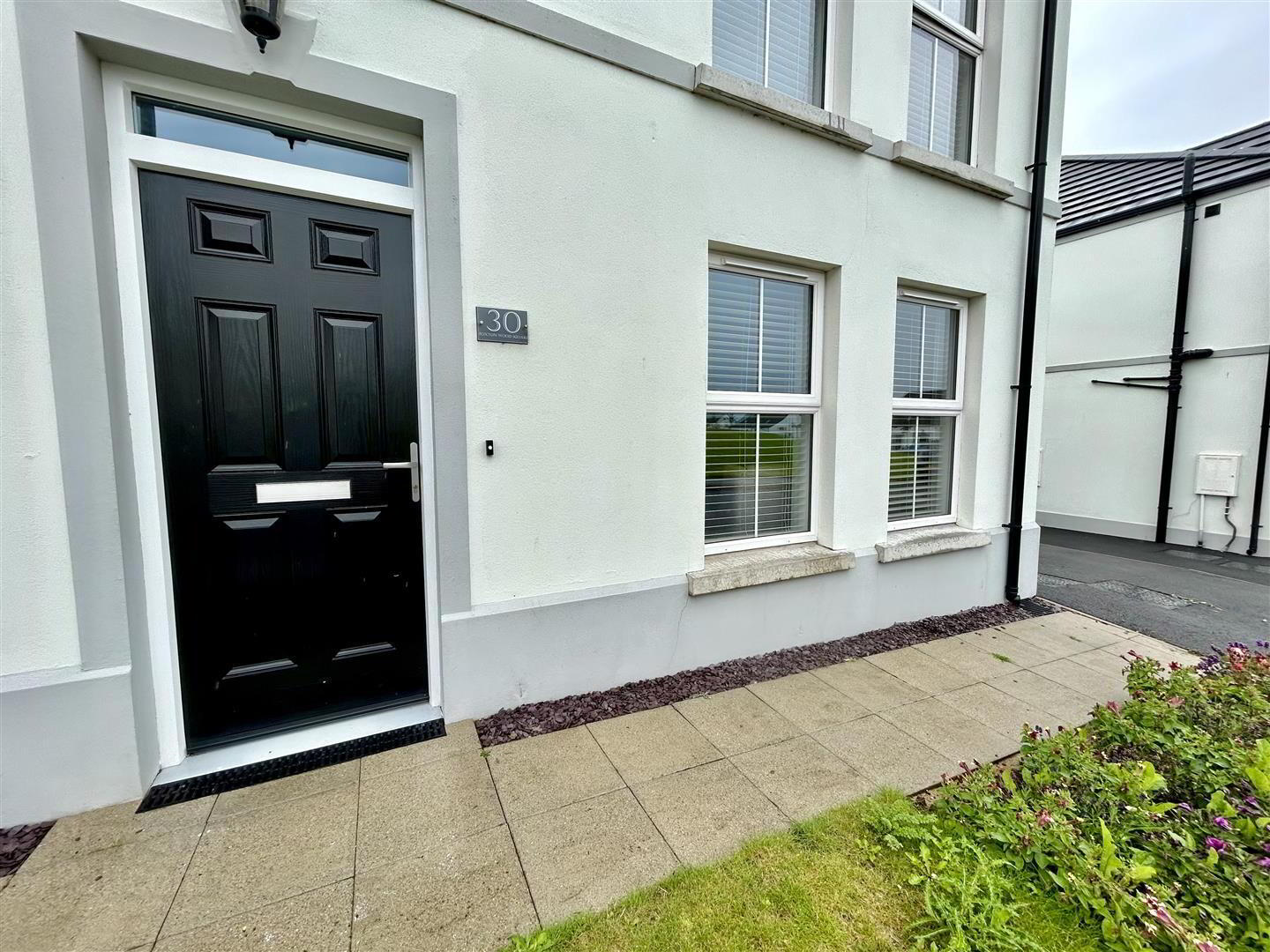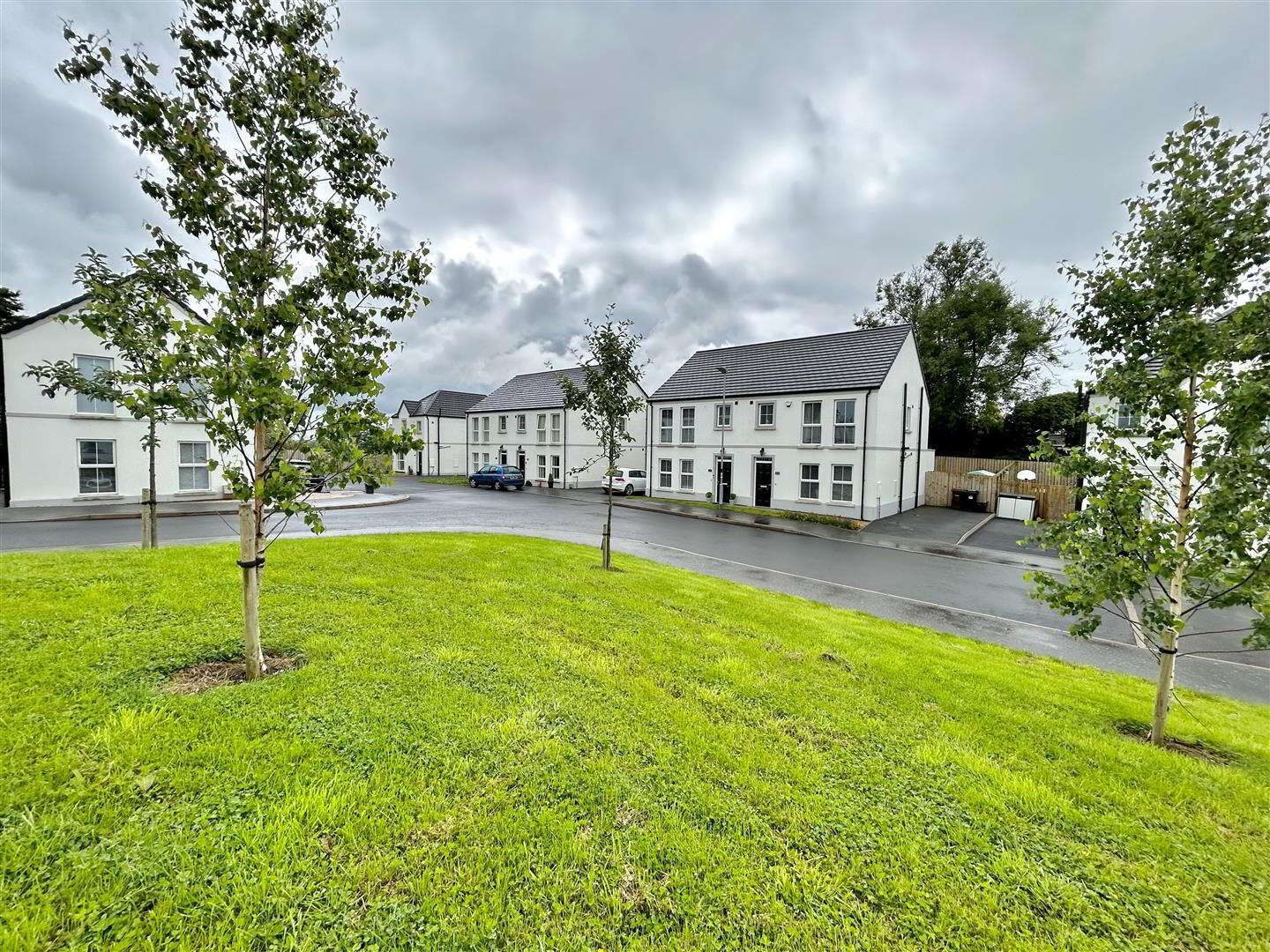


30 Foxton Wood Square,
Ballymena, BT42 4AE
3 Bed Semi-detached House
Offers around £169,950
3 Bedrooms
2 Bathrooms
2 Receptions
EPC Rating
Key Information
Price | Offers around £169,950 |
Rates | £1,033.70 pa*¹ |
Stamp Duty | |
Typical Mortgage | No results, try changing your mortgage criteria below |
Tenure | Freehold |
Style | Semi-detached House |
Bedrooms | 3 |
Receptions | 2 |
Bathrooms | 2 |
Heating | Gas |
EPC | |
Broadband | Highest download speed: 900 Mbps Highest upload speed: 110 Mbps *³ |
Status | For sale |
 | This property may be suitable for Co-Ownership. Before applying, make sure that both you and the property meet their criteria. |

Features
- Well Presented Semi-Detached
- Three Bedrooms With Principal En-Suite
- Kitchen With Informal Dining Area & Sun Room
- Utility Room; Furnished Cloakroom
- Total Floor Area circa 1,065 sq ft
- PVC Double Glazing; Gas Central Heating
- Energy Efficient Home (High B Rating)
- Private Driveway and Secluded Rear Garden
- Popular Residential Development
Internally the property comprises an entrance hall, lounge, kitchen with informal dining area, sunroom, utility room, furnished cloakroom, three bedrooms one with en-suite and family bathroom.
Externally the property benefits from a private driveway and secluded rear garden.
Early viewing highly recommended.
- ACCOMMODATION
- ENTRANCE HALL
- PVC composite front door. Alarm panel. Stairwell to first floor. Tiled floor.
- LOUNGE 4.17m x 3.18m (13'8 x 10'5)
- Tiled floor
- KITCHEN WITH INFORMAL DINING AREA 4.39m x 3.20m (14'5 x 10'6 )
- Modern fitted kitchen with high and low level storage units and contrasting work surfaces. Integrated appliances to include fridge freezer, dishwasher and 4 ring gas hob and oven with stainless steel extractor fan over. Stainless steel 1.5 bowl sink unit. Breakfast bar area. Tiled floor. Open to sunroom.
- SUNROOM 2.72m x 2.51m (8'11 x 8'3)
- Tiled floor. PVC double glazed French doors.
- UTILITY ROOM 2.06m x 1.88m (6'9 x 6'2)
- Matching units to kitchen. Gas fired central heating boiler (housed). Space for fridge freezer, washing machine and tumble dryer. PVC double glazed back door. Tiled floor.
- FURNISHED CLOAKROOM
- Modern fitted two piece suite with semi-pedestal wash hand basin and WC. Tiled floor.
- FIRST FLOOR
- LANDING
- Access to floored roofspace.
- PRINCIPAL BEDROOM 4.19m x 3.02m (13'9 x 9'11)
- Access to built in wardrobe. View over communal green to front.
- EN-SUITE
- Modern fitted three piece suite comprising shower cubicle with mains shower over, semi-pedestal wash hand basin and WC. Part tiled walls and tiled floor. Chrome towel radiator.
- BEDROOM 2 3.23m x 2.77m (10'7 x 9'1)
- BEDROOM 3 3.25m x 2.36m (10'8 x 7'9)
- FAMILY BATHROOM
- Modern fitted three piece suite comprising panelled bath with mains shower over, semi-pedestal wash hand basin and WC. Part tiled walls and tiled floor. Chrome towel radiator.
- EXTERNAL
- Front garden in lawn with array of plants.
Private driveway in tarmac.
Secluded rear garden finished in lawn.
Outside tap, plug sockets and lighting.





