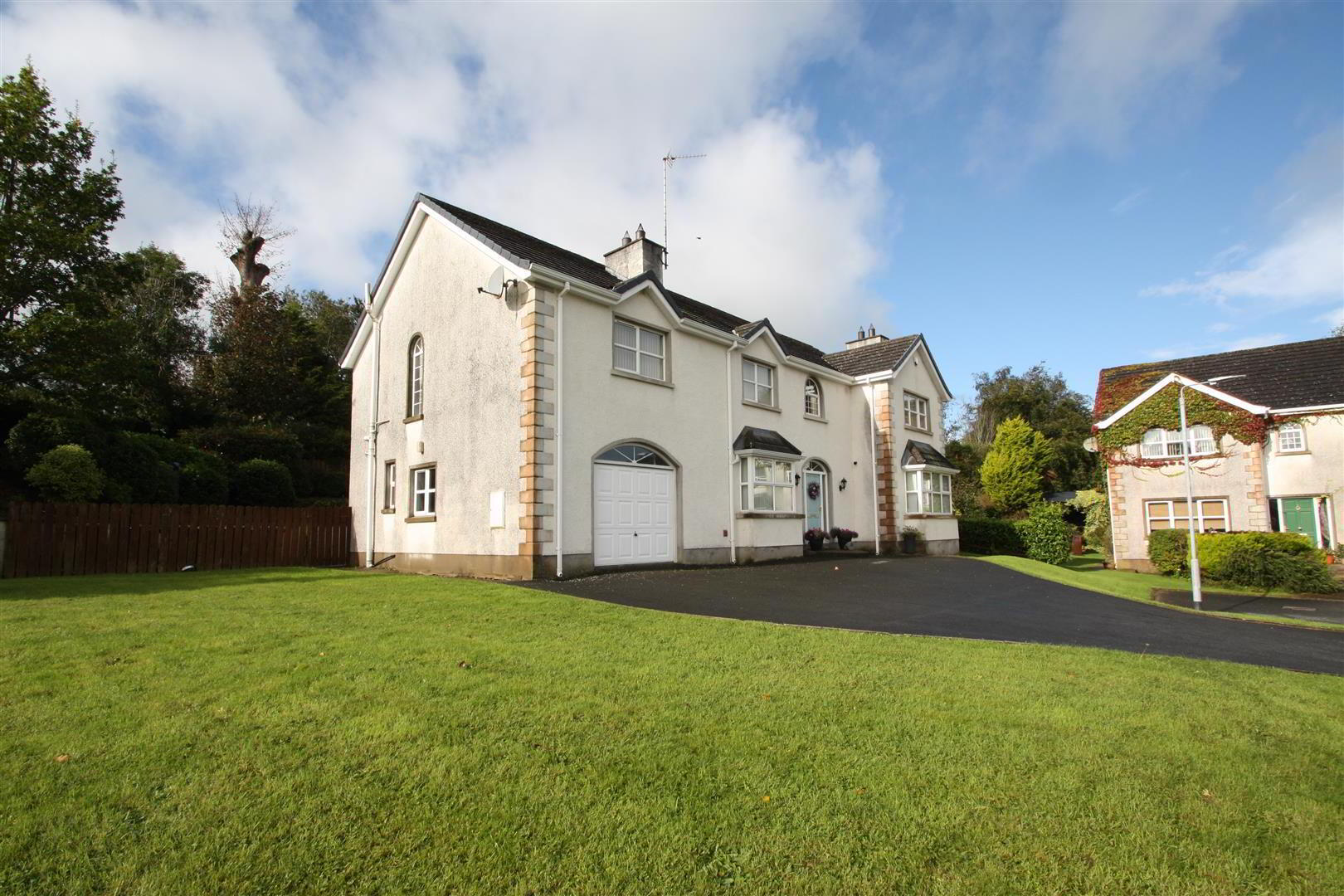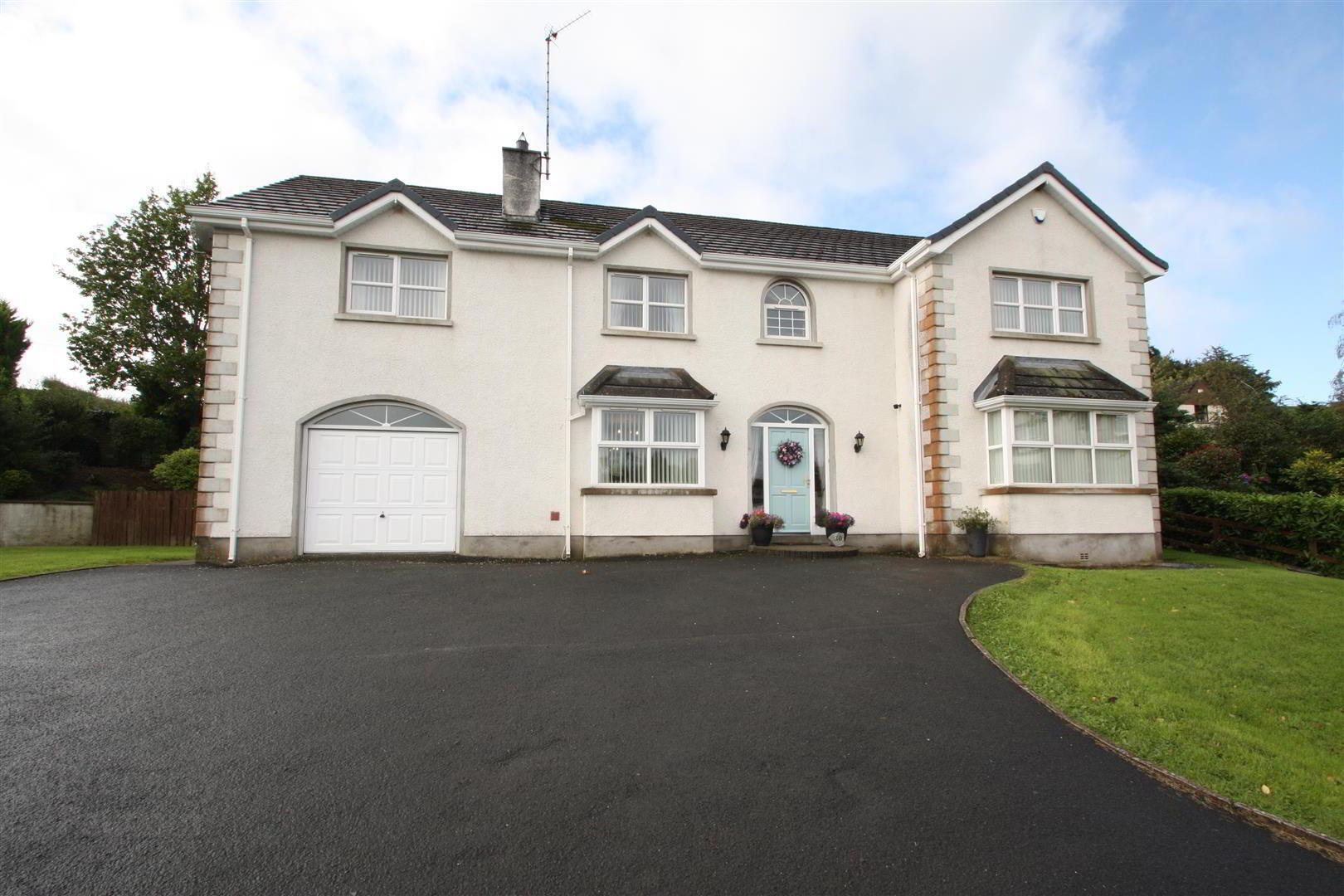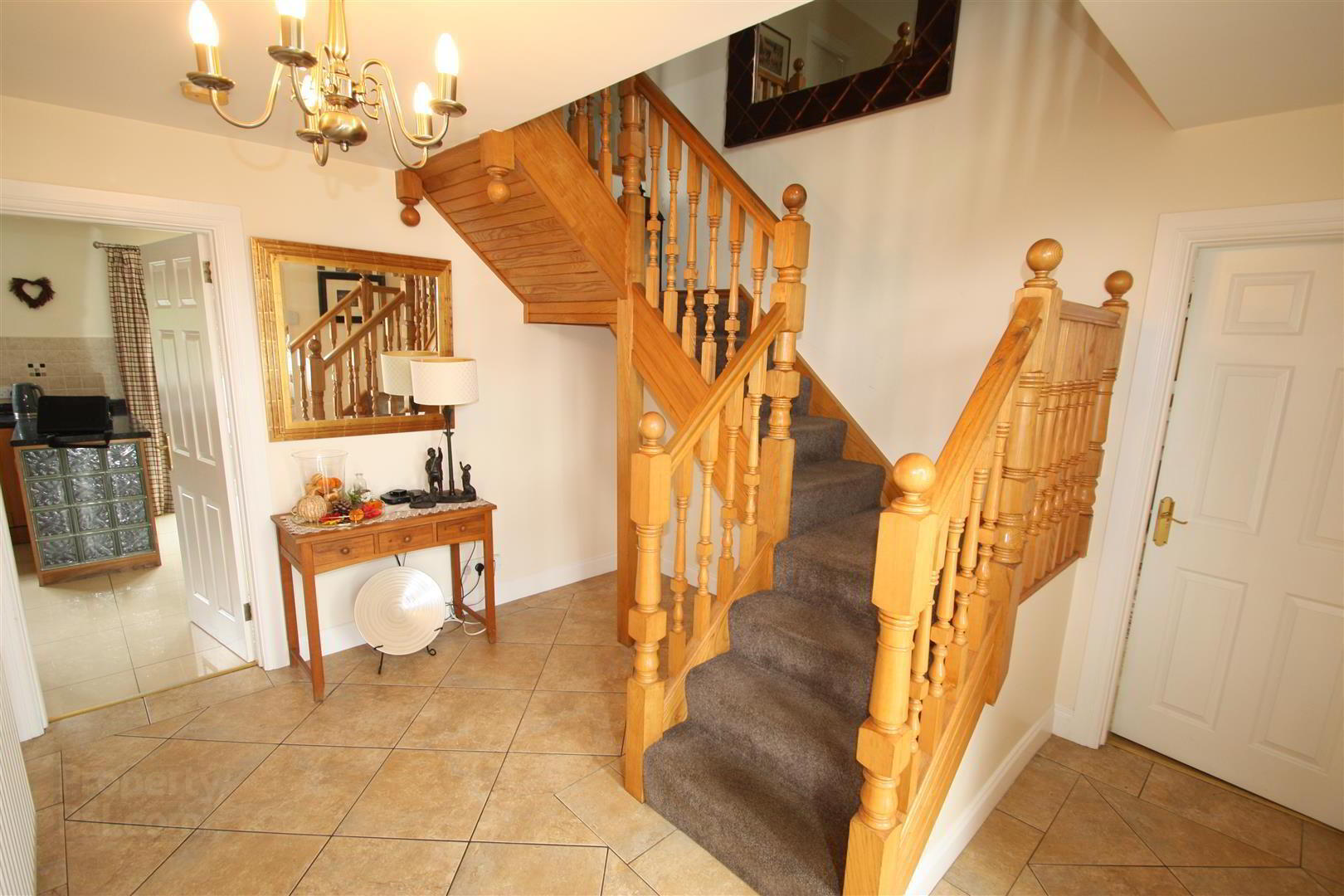


30 Carnglave Manor,
Ballynahinch, BT24 8XE
4 Bed Detached House
Offers around £325,000
4 Bedrooms
4 Bathrooms
3 Receptions
EPC Rating
Key Information
Price | Offers around £325,000 |
Rates | £2,235.14 pa*¹ |
Stamp Duty | |
Typical Mortgage | No results, try changing your mortgage criteria below |
Tenure | Freehold |
Style | Detached House |
Bedrooms | 4 |
Receptions | 3 |
Bathrooms | 4 |
EPC | |
Broadband | Highest download speed: 900 Mbps Highest upload speed: 110 Mbps *³ |
Status | For sale |

Features
- Large Detached Family Home
- Integral Garage
- Kitchen / Dining & Separate Utility Room
- Formal Dining Room & Office
- 2 Reception Rooms with feature fireplaces
- Downstairs W/C & Family Bathroom
- 4 Bedrooms (Two with Ensuites)
- incl Master Bedroom with Ensuite & Walk in Wardrobe
- Well Maintained Gardens
- Beautifully Presented Throughout
With its central location it is within walking distance of the local primary school and a short commute to an excellent range of leading Grammar and Secondary schools, churches and shops. For those with sporting interests Spa Golf Club and Ballynahinch Rugby Club are minutes away. Scenic walks and outdoor pursuits of various kinds are all within easy reach.
The excellent family accommodation, beautifully presented both inside and out, leaves the purchaser little to do but move in.
- Entrance Hall
- PVC front door and side pane windows leading into bright and spacious entrance hall with tiled floor.
- Living Room 3.86m x 3.51m (12'8" x 11'6")
- Fireplace with decorative inset, slate hearth and wooden surround and mantle.
- Sitting Room 5.08m x 3.86m (16'8" x 12'8")
- Fireplace with stone surround and hearth. Double doors through to dining room:
- Dining Room 3.56m x 3.86m (11'8" x 12'8")
- Wooden laminate flooring. Door to kitchen:
- Kitchen/Dining Room 3.56m x 6.76m (11'8" x 22'2")
- Range of high and low rise units with integrated sink and drainer with tiled splash backs. Recess for range style cooker with extractor fan. Integrated dish washer and fridge/freezer. Feature wine rack. Tiled floor. Space for dining. Double patio doors to rear garden.
- Utility Room 2.52m x 4.47m (8'3" x 14'8")
- Range of high and low rise units with stainless steel sink and drainer. Recess for washing machine and tumble dryer. Tiled floor. Doors to garage and rear.
- WC 0.90m x 1.98m (2'11" x 6'6")
- White suite encompassing low flush W/C and wash hand basin with feature splash back. Tiled floor.
- Landing 4.82m x 2.00m (15'10" x 6'7")
- Spacious and bright landing with access to hot press.
- Master Bedroom 4.90m x 4.45m (16'1" x 14'7")
- Front facing.
- Walk-in Wardrobe
- En-suite
- White suite encompassing low flush W/C, vanity wash hand basin unit and walk in shower unit. Fully tiled walls and floor.
- Bedroom 2 4.21m x 3.86m (13'10" x 12'8")
- Front facing.
- En-suite 1.73m x 2.74m (5'8" x 9'0")
- White suite encompassing low flush W/C, vanity wash hand unit and shower. Towel radiator. Fully tiled walls and floor.
- Bedroom 3 3.58m x 3.58m (11'9" x 11'9")
- Front facing.
- Bedroom 4 2.67m x 3.96m (8'9" x 13'0")
- Rear facing.
- Bathroom
- White suite encompassing low flush W/C, wash hand basin and bath. Tiled walls and floor. Towel radiator.
- Office/ Bedroom Five 2.67m x 3.86m (8'9" x 12'8")
- Rear facing. Built in storage units.
- Garage
- Up and over door. Power and light. Side door access.
- OUTSIDE
- To the front - the property is approached via a tarmaced driveway with ample space for off street parking and well maintained lawned areas to the front and side with countryside views. To the rear - private enclosed rear garden with paved patio area, ideal for outside entertaining with built in feature red brick BBQ and flowerbeds with mature shrubbery.




