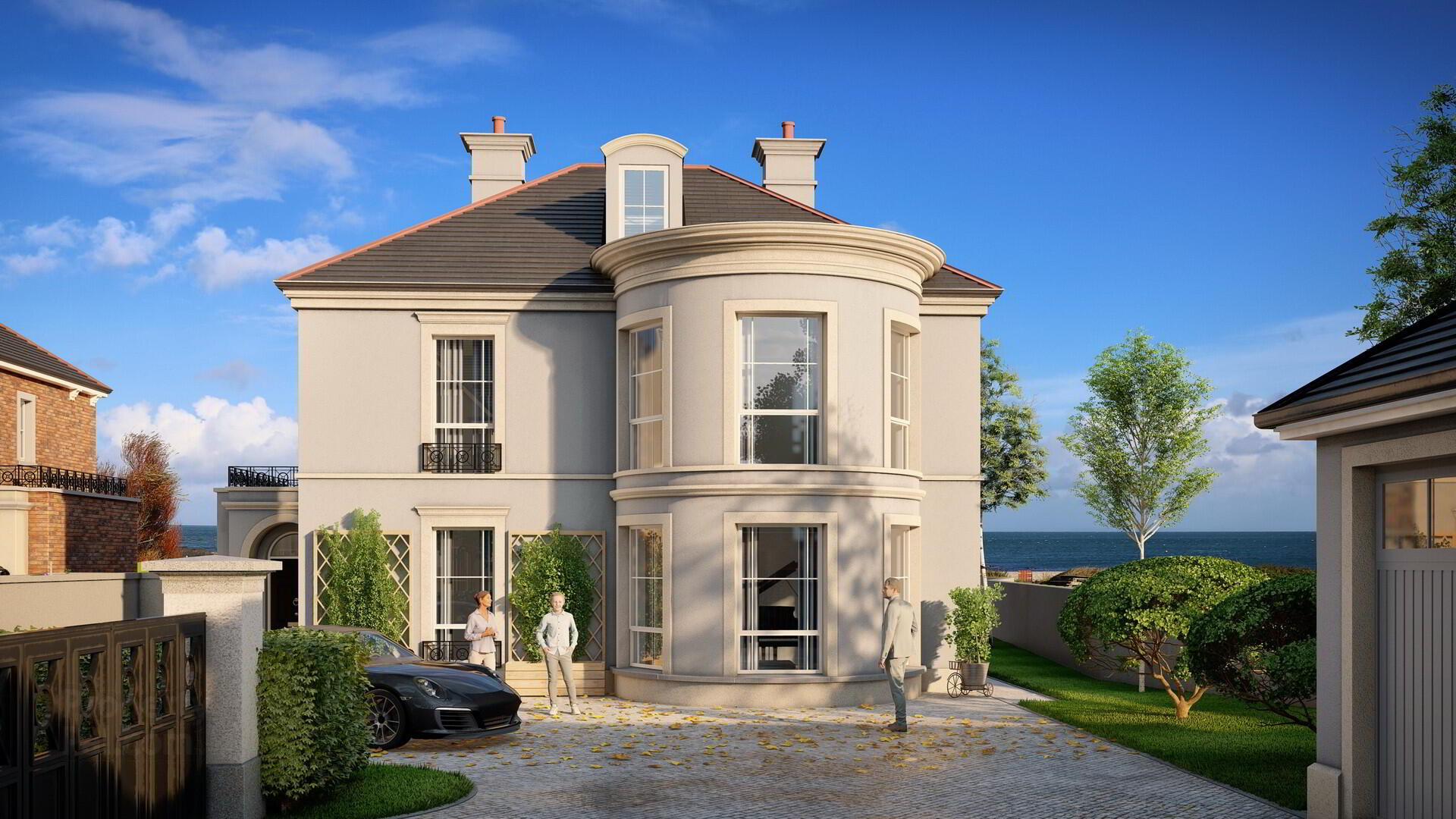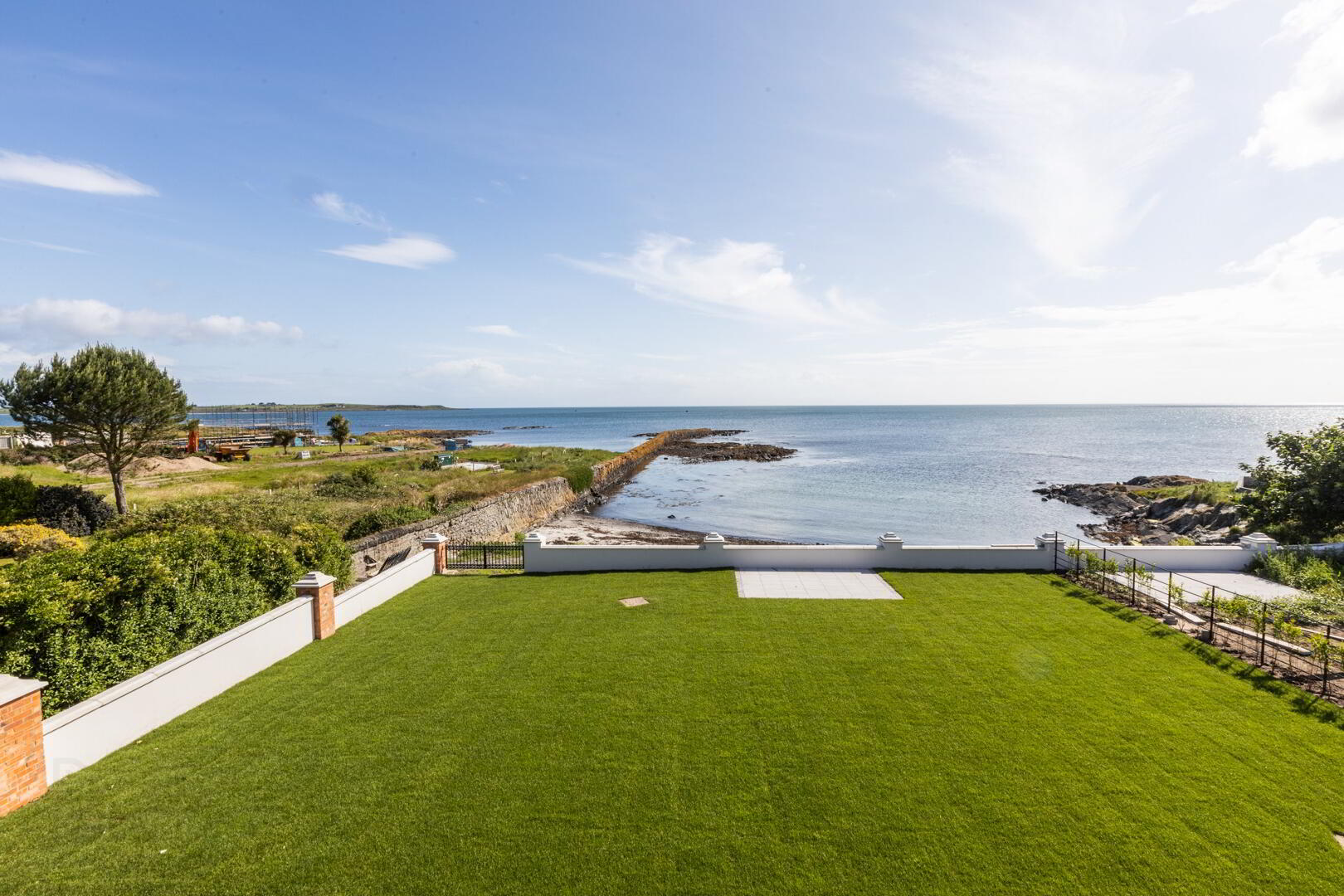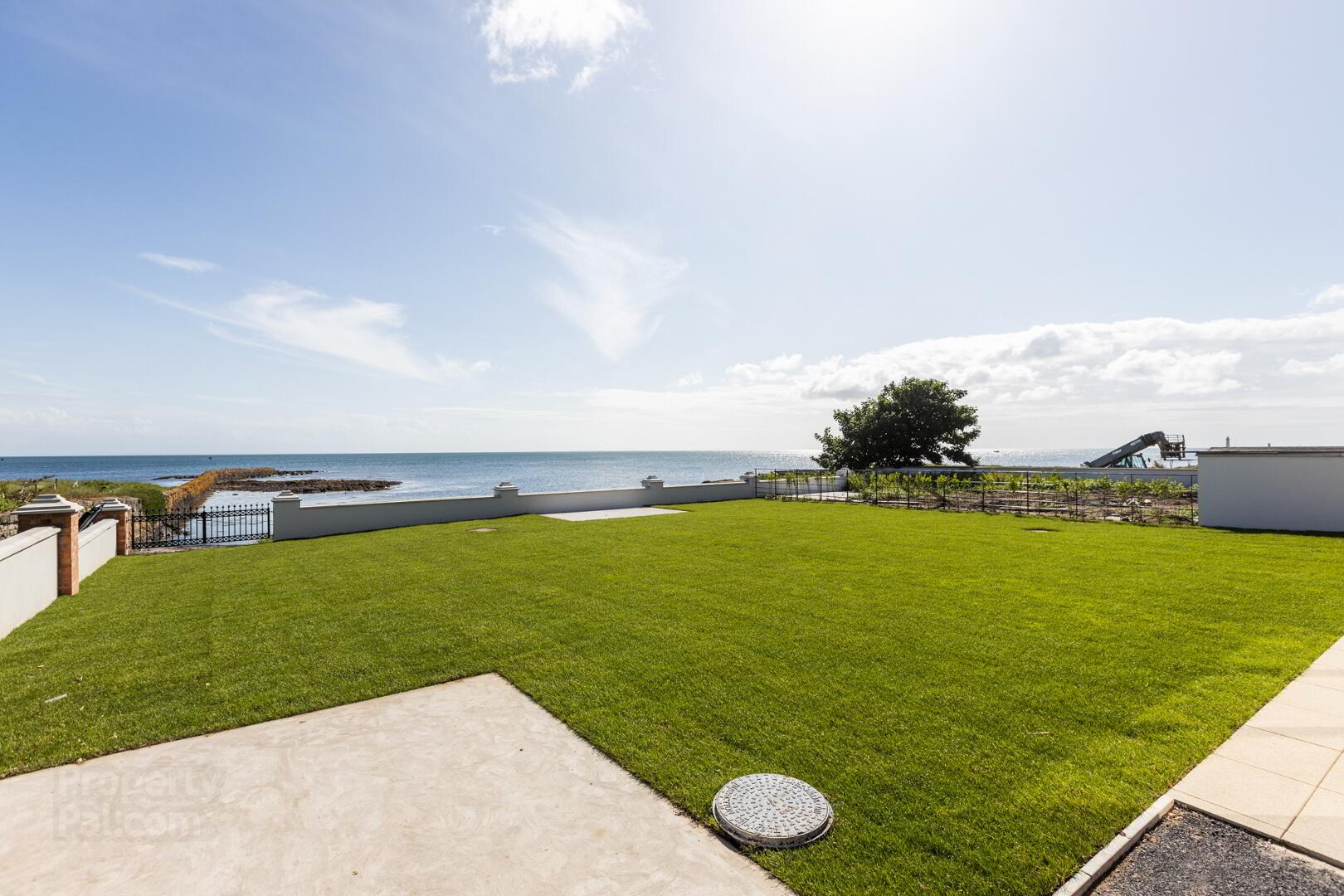


3 Warren Cove, Warren Cove,
Warren Road, Donaghadee, BT21 0GS
Exclusive Development With Direct Beach Access
This property forms part of the Warren Cove development
Price £1,250,000
6 Bedrooms
6 Bathrooms
3 Receptions
Show Home Open By appointment only
Key Information
Price | £1,250,000 |
Rates | Not Provided*¹ |
Stamp Duty | |
Typical Mortgage | No results, try changing your mortgage criteria below |
Tenure | Not Provided |
Style | Detached with garage |
Bedrooms | 6 |
Receptions | 3 |
Bathrooms | 6 |
Heating | Gas |
Status | Under offer |
Warren Cove Development
| Unit Name | Price | Size |
|---|---|---|
| 3 Warren Cove | £1,250,000 |
3 Warren Cove
Price: £1,250,000
Size:

Show Home Open Viewing
By appointment only
** Images shown are for an alternative house type, within the same development.
Located off the exclusive Warren Road in Donaghadee, this stunning home is one of six in the Warren Cove Development and is within walking distance to all local amenities and the beautiful promenade and seafront.
Donaghadee has recently enjoyed a rejuvenation scheme, with many of the historical monuments, buildings and promenade being modernised and finished to a good standard. The centre of the town has a plethora of good restaurants, coffee shops and independent retailers and along with its community feel, location and range of housing, is fast becoming the place to live in North Down.
On entering this exceptional home, there is a sense of space and light and this continues throughout the property. With adaptable accommodation and beautiful views from front and rear, it will appeal to a variety of clients, especially those looking for a relaxed lifestyle and coastal living.
Finished to an extremely high standard internally and externally and with private access to a beautiful beach, this really is luxury living at its finest and we recommend a viewing at your earliest convenience.
Accommodation Comprises:
Entrance Hall
Lounge
20'1 x 18'1
Gas stove with decorative surround.
Dining Room
15'1 x 11'1
Kitchen/Living/Dining
31'1 x 29'1
Luxury Fitted Kitchen with choice of contemporary or traditional soft close drawers and doors
Quartz work tops and upstands
Stainless steel sink with mixer taps
Integrated under lighting
Branded integrated appliances including gas oven and hob, dishwasher, fridge / freezer, and extractor hood.
Boiling tap
Utility Room
10'0 x 9'0
Luxury Fitted units with choice of contemporary or traditional soft close drawers and doors
Quartz work tops and upstands
Stainless steel sink with mixer taps
Integrated under lighting
Guest W/C
Contemporary white sanitary ware with stylish fittings
Elegant wall mounted vanity units
Partially tiled
First Floor
Landing
Master Bedroom
29'0 x 19'0
Dressing Room
Ensuite
Contemporary white sanitary ware with stylish fittings
Shower heads and hand-held showers
Walk in style showers
Elegant wall mounted vanity units
Heated towel radiators
Fully tiled shower enclosure and bath,
Partially tiled elsewhere
Bedroom 2
20'1 x 14'0
Ensuite
Contemporary white sanitary ware with stylish fittings
Shower heads and hand-held showers
Walk in style showers
Elegant wall mounted vanity units
Heated towel radiators
Fully tiled shower enclosure and bath, partially tiled elsewhere
Bedroom 3
18'0 x 13'1
Ensuite
Contemporary white sanitary ware with stylish fittings
Shower heads and hand-held showers
Walk in style showers
Elegant wall mounted vanity units
Heated towel radiators
Fully tiled shower enclosure and bath, partially tiled elsewhere
Bedroom 4
15'0 x 9'0
Jack and Jill Ensuite
Contemporary white sanitary ware with stylish fittings
Shower heads and hand-held showers
Walk in style showers
Elegant wall mounted vanity units
Heated towel radiators
Fully tiled shower enclosure and bath, partially tiled elsewhere
Bedroom 5
18'0 x 16'0
Ensuite
Contemporary white sanitary ware with stylish fittings
Shower heads and hand-held showers
Walk in style showers
Elegant wall mounted vanity units
Heated towel radiators
Fully tiled shower enclosure and bath, partially tiled elsewhere
Bedroom 6
18'0 x 16'0
Outside
Garage
Heating
• Mechanical Heat Recovery Ventilation
• Underfloor heating on ground floor
• Gas fired central heating
Electrical Installation
• Multi room wiring in Kitchen / Family area and Master Bedroom
• Energy efficient downlighters throughout
• Feature lighting in Kitchen
• Security alarm system
• Generous provision of contemporary switches and sockets
• 5-amp lamp sockets to drawing room and master bedroom
• USB charging port to living area and bedrooms
• CAT 6 cabling to drawing room, family dining and master bedroom
• Mains supply smoke and carbon monoxide detectors
• Smart home heating controls downstairs
• TV points in kitchen, family, drawing room and bedrooms
• Pre-wired for high-speed internet connection
Glazing
• High quality, white uPVC framed double glazed windows

Click here to view the video

