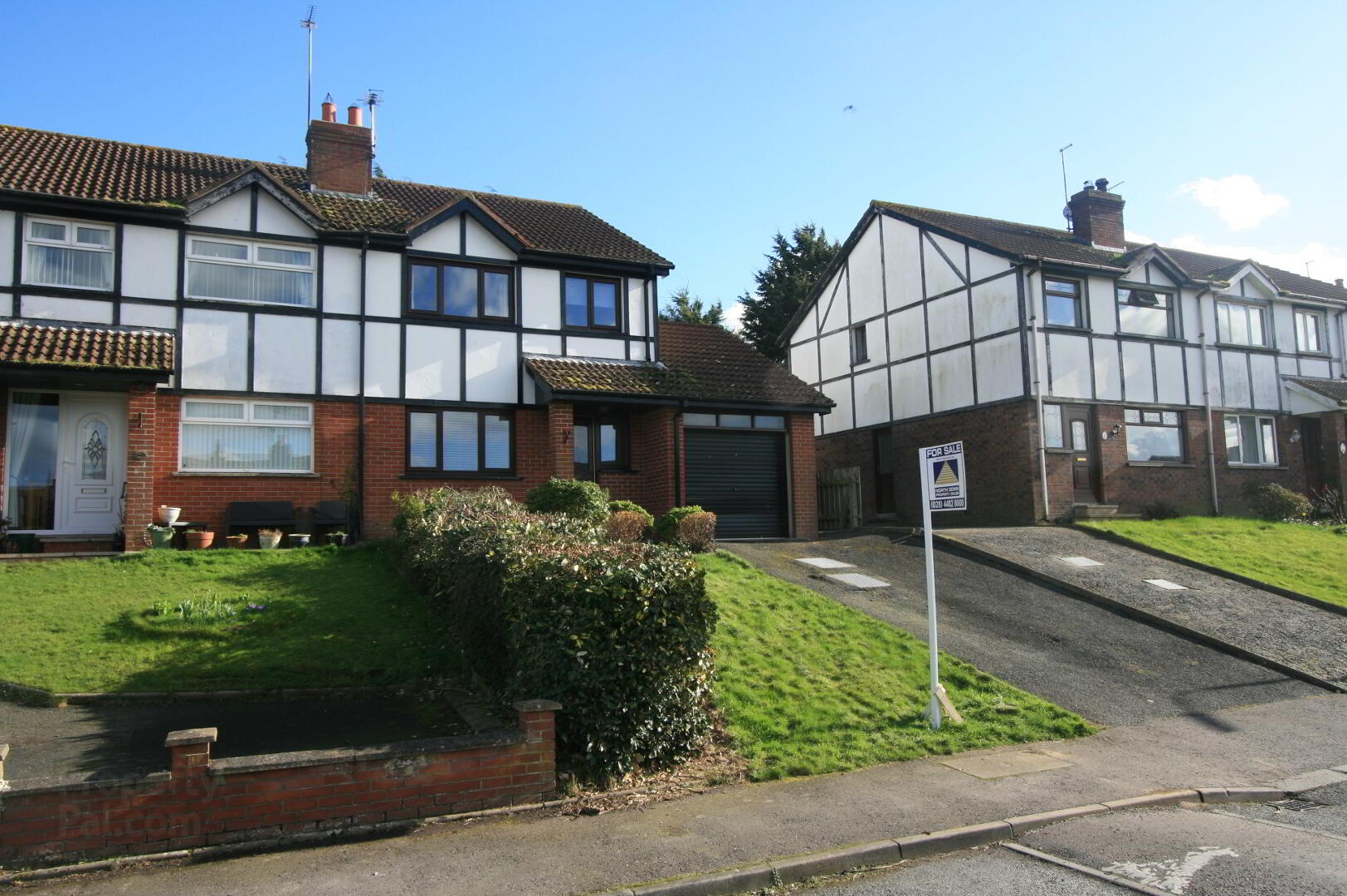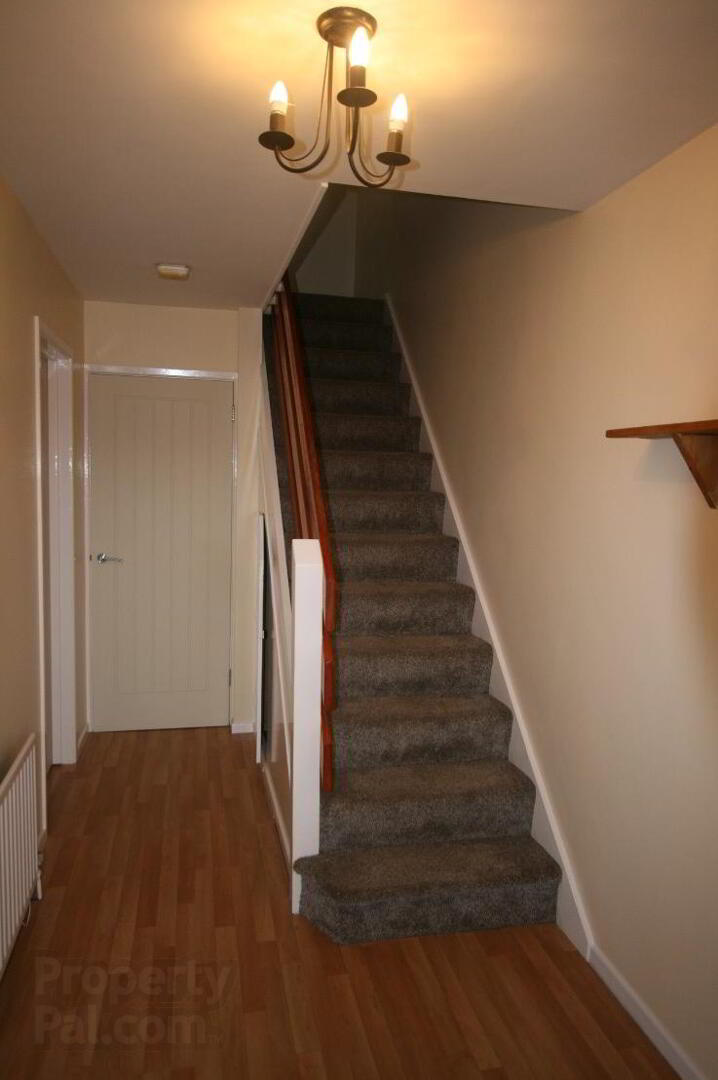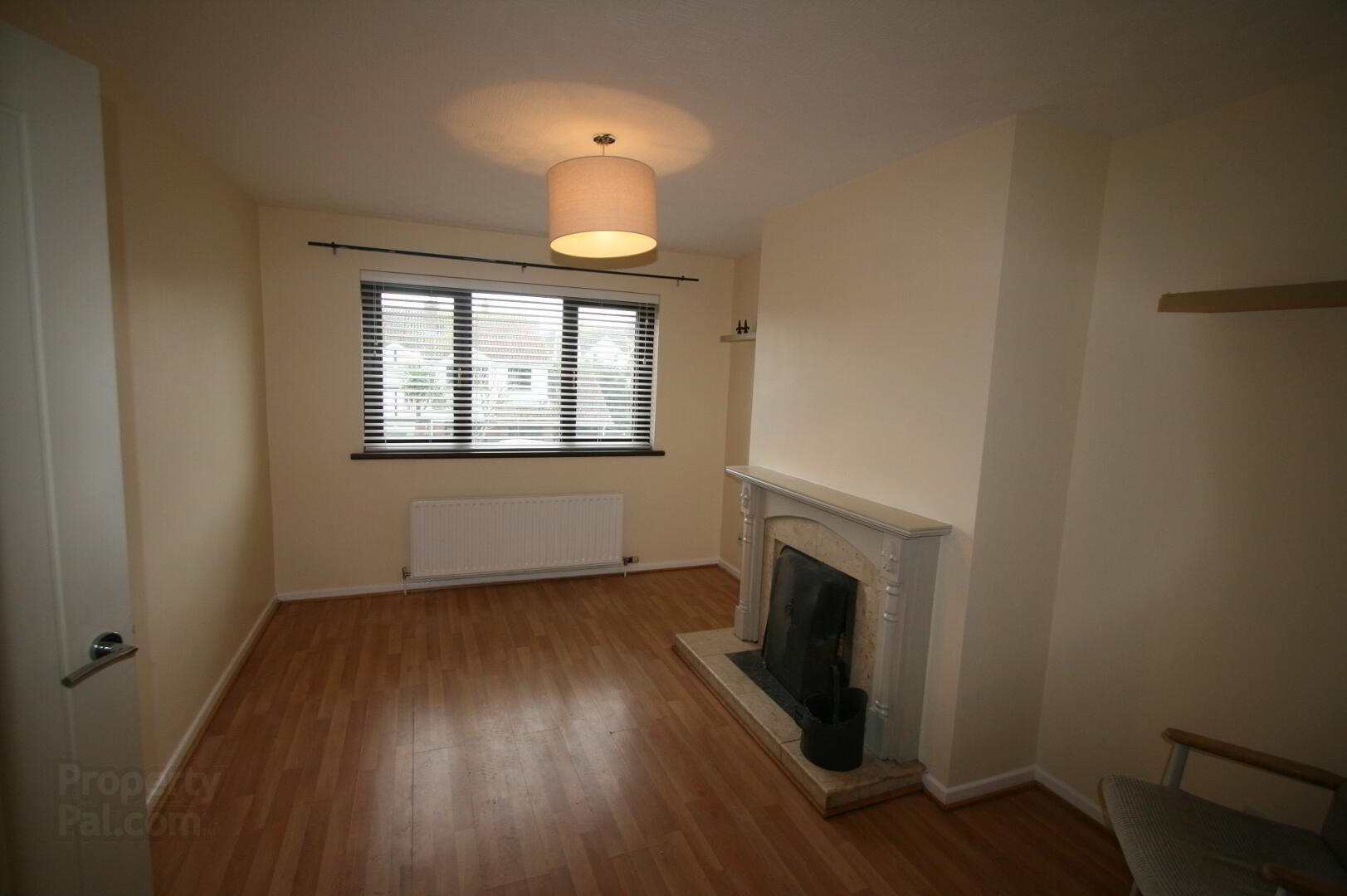


3 The Anchorage,
Killyleagh, BT30 9UH
3 Bed Semi-detached House
Offers around £144,950
3 Bedrooms
1 Bathroom
1 Reception
EPC Rating
Key Information
Price | Offers around £144,950 |
Rates | £898.92 pa*¹ |
Stamp Duty | |
Typical Mortgage | No results, try changing your mortgage criteria below |
Tenure | Freehold |
Style | Semi-detached House |
Bedrooms | 3 |
Receptions | 1 |
Bathrooms | 1 |
Heating | Oil |
EPC | |
Broadband | Highest download speed: 900 Mbps Highest upload speed: 300 Mbps *³ |
Status | For sale |
 | This property may be suitable for Co-Ownership. Before applying, make sure that both you and the property meet their criteria. |

Features
- 3 bedroom semi detached home
- Lounge with feature solid fuel fireplace open plan to
- Dining room
- Fitted kitchen
- Bathoom with separate shower cubicle
- Integral garage with utility area
- Terraced rear garden & patio area
- Garden to front with tarmac driveway
- uPVC double glazing – Oil fired central heating
The Anchorage is a family friendly, residential development located just off the Shore Road in Killyleagh. Conveniently positioned within a short stroll to the shores of Strangford Lough, Killyleagh Yacht Club and Killyleagh town centre with shops, bus stops and amenities, this home is perfectly positioned to take advantage of all that the local area has to offer.
A well maintained 'tudor style' semi detached home that is located in a quiet development, this home enjoys 3 bedrooms, a bright and spacious lounge which opens to the family dining area, a fitted kitchen and deluxe white bathroom suite with separate shower cubicle on the first floor.
Outside there are gardens in lawn to both the front and to the rear which also benefits from a feature patio area that perfectly captures the morning and afternoon sun. A home that offers so much and one that we believe will be of immediate interest to those looking to locate into this popular and convenient community.
This would be an enviable first home, downsize or fresh start and internal viewing is highly recommended. Viewings available upon request now!
Entrance
GROUND FLOOR
Wooden front door with window to side leading to:
Entrance Hall: Laminate wood flooring. Under stairs storage cupboard. Carpeted staircase to first floor.
Lounge: 3.07m W x 7.8m L (Including Dining Room) Laminate wood flooring. Feature solid fuel fire with marble inset and hearth and wooden surround. Radiator. Open plan to dining room.
Dining room: Laminate wood flooring. Window to rear and radiator.
Kitchen: 2.2m W x 3.6m L. Fitted kitchen with range of high and level units. Stainless steel sink with mixer tap and single drainer. Recess for electric cooker with . Tiled walls to work areas and tiled floor. Window to rear and door leading to garage.
FIRST FLOOR
Landing: Window to side of property. Airing cupboard and access to roof space.
Bathroom: 3.2m W x 2.0m L. Modern white suite comprising bath with mixer tap, low flush WC & pedestal wash hand basin. Corner electric shower with panelling to splashback.
Bedroom 1: 2.9m W x 4.5m L. Carpeted, radiator and window to front of property.
Bedroom 2: 2m W x 2.8m L. Laminate wood flooring, radiator and window to front of property.
Bedroom 3: 2.5m W x 3.1m L. Carpeted, radiator and window to rear of property.
Integral garage: Roller door. Plumbed for washing machine. Rear door access to garden. Light & power points.
Outside
Garden to front in lawn with tarmac driveway.
Enclosed garden to rear with patio area and flowerbeds. uPVC oil tank. Steps leading to elevated area with small pond and range of planting and shrubs.



