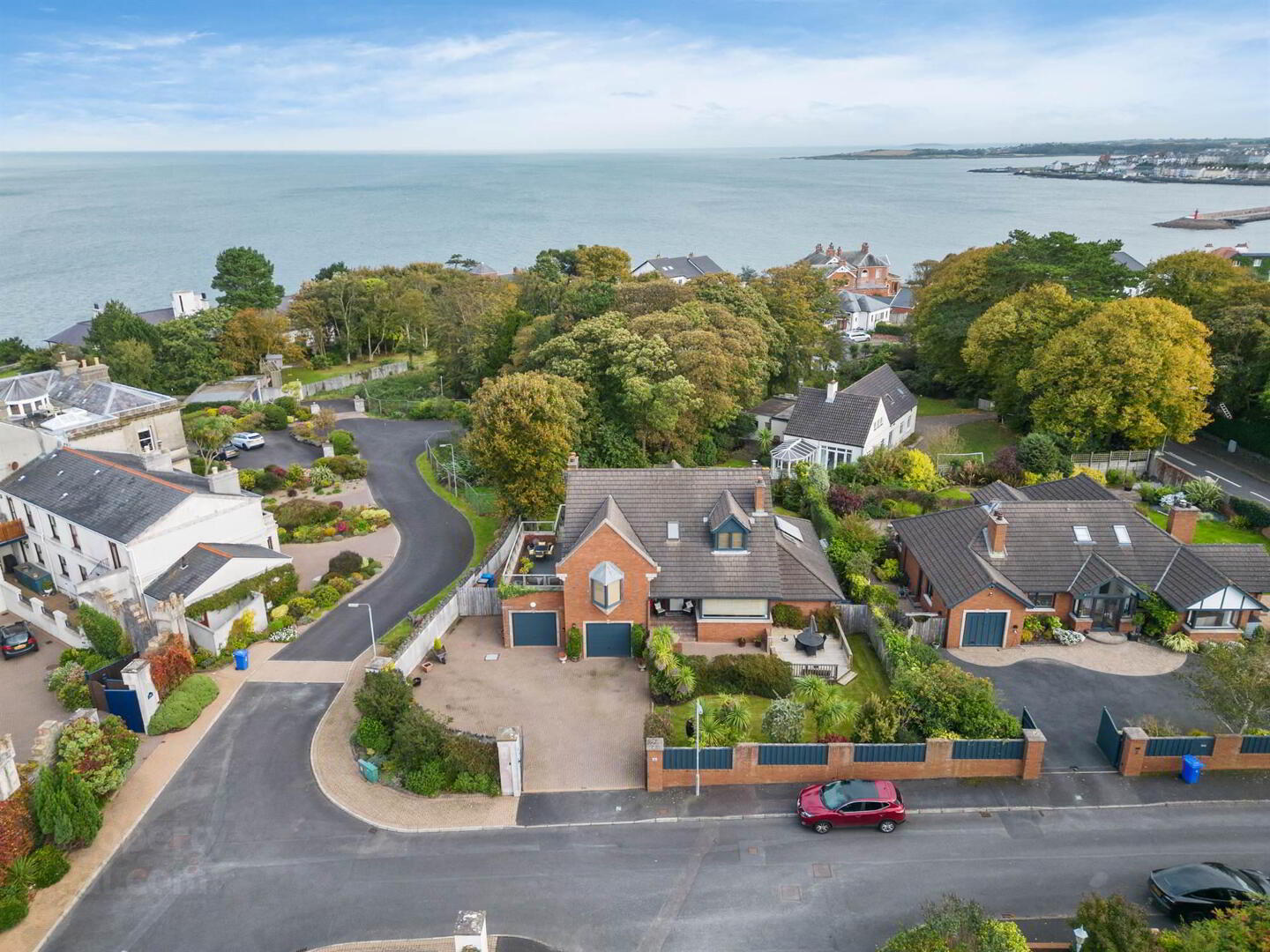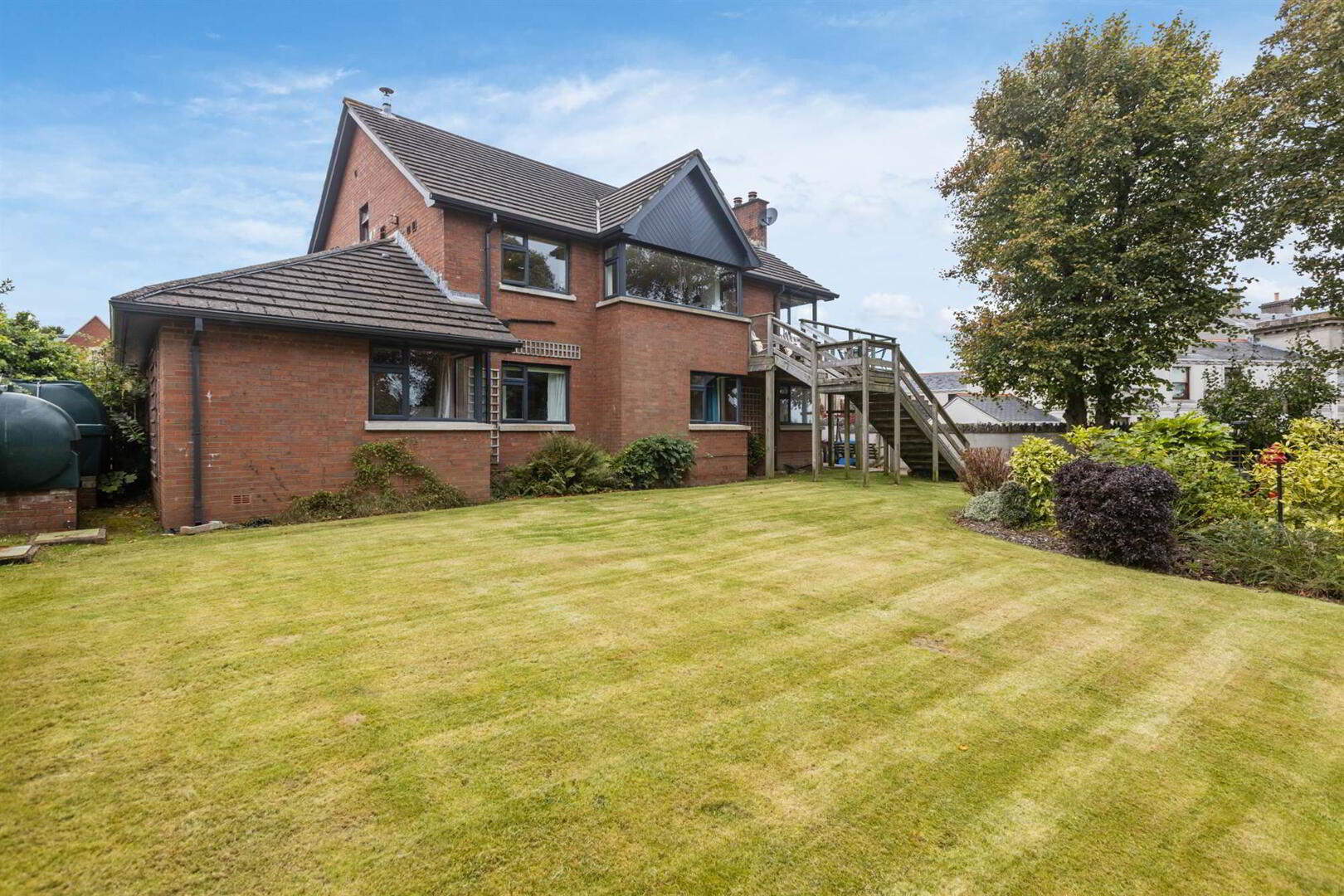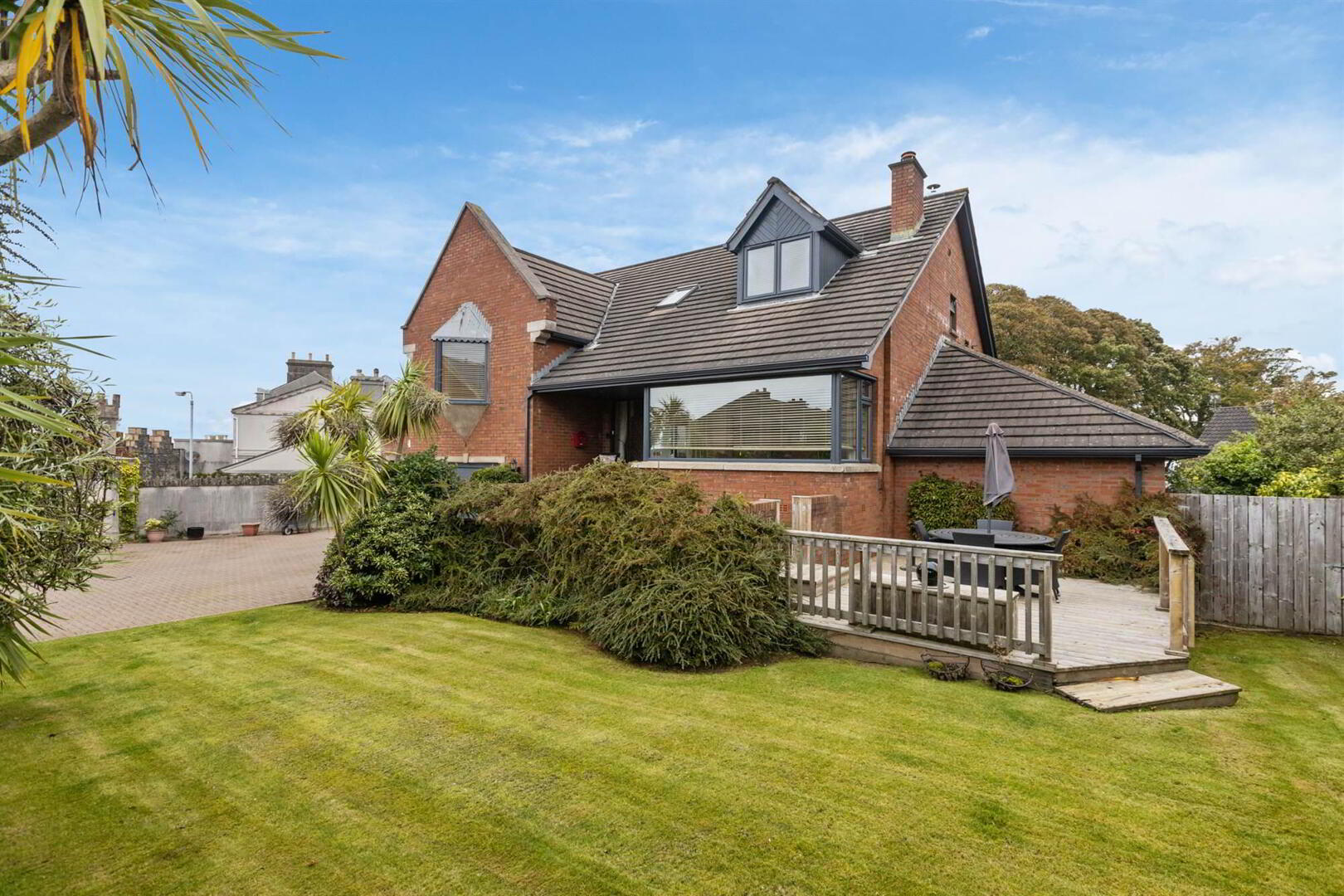


3 Maxwell Drive,
Bangor, BT20 3PE
5 Bed Detached House
Offers over £680,000
5 Bedrooms
3 Receptions
EPC Rating
Key Information
Price | Offers over £680,000 |
Rates | £3,654.80 pa*¹ |
Stamp Duty | |
Typical Mortgage | No results, try changing your mortgage criteria below |
Tenure | Not Provided |
Style | Detached House |
Bedrooms | 5 |
Receptions | 3 |
Heating | Gas |
EPC | |
Broadband | Highest download speed: 900 Mbps Highest upload speed: 110 Mbps *³ |
Status | For sale |

Features
- Exceptional detached property set on generous site
- Stunning views overlooking surrounding coastline, Belfast Lough and towards Scotland
- Comfortable living over three floors offering high calibre contemporary finish throughout
- Three principal reception rooms plus a Study
- Impressive open plan kitchen, dining and living area with sea views
- Five bedrooms in total, one with ensuite shower room
- Modern white bathroom four piece suite and separate shower cubicle
- Raised terrace overlooking Belfast Lough to front, enclosed South West facing patio accessed from kitchen
- Enclosed gardens in lawns with views across surrounding coastline and Belfast Lough
- Phoenix Gas central heating plus a Solar Syphen and LPG for the Hob and Gas Fire/ double glazed windows
- Close to transport networks, schools, shops, and amenities
- Integral Double Garage with Utility Area
- Balcony terrace with extensive views of Belfast Lough accessible from dining room and kitchen/living area
The property extends to circa 2755 sq. ft. and provides comfortable living over three levels. The property has been designed to maximise the superb views across Belfast Lough towards Scotland.
In brief, the accommodation comprises an impressive entrance hall with gallery landing, morning sunroom, dining room, balcony terrace, living room, open-plan kitchen/dining area. In addition, there is a double integral garage. On the first floor you will find one bedroom, a shower room, and a study. On the lower level there are four further bedrooms, dressing room and a family bathroom. The master bedroom has an ensuite bathroom.
Externally, there is extensive parking to the front and a mature front garden with side decked patio. To the rear are enclosed mature generous gardens, laid in lawns.
Another benefit is the off-peak electric car charging portal.
Entrance
- Hardwood entrance door.
Ground Floor
- ENTRANCE HALL:
- Amtico floor.
- MORNING ROOM:
- 5.2m x 3.6m (17' 1" x 11' 10")
Cast iron fireplace with gas fire, Amtico floor. - DINING ROOM:
- 5.59m x 4.09m (18' 4" x 13' 5")
Oriel bay. Corniced ceiling, sliding patio door to Balcony Terrace. - BALCONY TERRACE:
- 6.71m x 3.4m (22' 0" x 11' 2")
Composite decking. - LIVING ROOM:
- 5.59m x 4.29m (18' 4" x 14' 1")
Cast iron fireplace with gas fire, marble surround. Amtico floor. Partial sea views. French double doors to Kitchen with Dining Area. Door to balcony terrace.
First Floor
- KITCHEN WITH DINING AREA:
- 6.4m x 4.57m (21' 0" x 15' 0")
Full range of high and low level units, 2 oven oil fired Aga, 4 ring stainless steel gas hob, eye level oven, matching dishwasher, polished granite work surfaces, stainless steel 1.5 tub sink unit with mixer taps, recess for large fridge freezer, partly tiled walls, Amtico floor. - LANDING AND MINSTREL GALLERY:
- French doors to Living Room.
- SHOWER ROOM:
- Fully tiled shower cubicle with thermostatic shower, overhead rain shower, vanity sink unit, fully tiled walls, ceramic tiled floor, chrome towel radiator.
- BEDROOM (1):
- 4.04m x 3.3m (13' 3" x 10' 10")
Wood laminate floor, access to Minstrel Gallery.
Top Floor
- STUDY:
- 4.83m x 4.17m (15' 10" x 13' 8")
Storage into eaves. Stunning views over Belfast Lough
Lower Level
- BEDROOM (5):
- 4.75m x 3.56m (15' 7" x 11' 8")
- DRESSING ROOM:
- 2.44m x 1.75m (8' 0" x 5' 9")
- BATHROOM:
- White suite comprising: Panelled bath with mixer taps and telephone hand shower, pedestal wash hand basin, fully tiled shower cubicle with thermostatic shower, low flush WC, matching bidet, half tiled walls, ceramic tiled floor, chrome towel radiator.
- MASTER BEDROOM WITH ENSUITE:
- 4.27m x 3.56m (14' 0" x 11' 8")
Partial sea views. - ENSUITE SHOWER ROOM:
- Fully tiled shower cubicle, thermostatic overhead rain shower, vanity sink unit, low flush WC, chrome towel radiator, half tiled walls, ceramic tiled floor, under stairs storage.
- BEDROOM (3):
- 4.57m x 3.15m (15' 0" x 10' 4")
- BEDROOM (4):
- 3.66m x 3.2m (12' 0" x 10' 6")
Outside
- INTEGRAL GARAGE:
- 5.79m x 4.09m (19' 0" x 13' 5")
Up and over door remote control door. Rear service door. - INTEGRAL GARAGE:
- 7.32m x 3.35m (24' 0" x 11' 0")
Up and over door remote control door. - UTILITY AREA:
- Plumbed for washing machine and tumble dryer.
- To the rear is a paved patio and large gardens laid in lawn and steps up to balcony.
- To the front is a paved patio and decked patio.
Directions
Bangor





