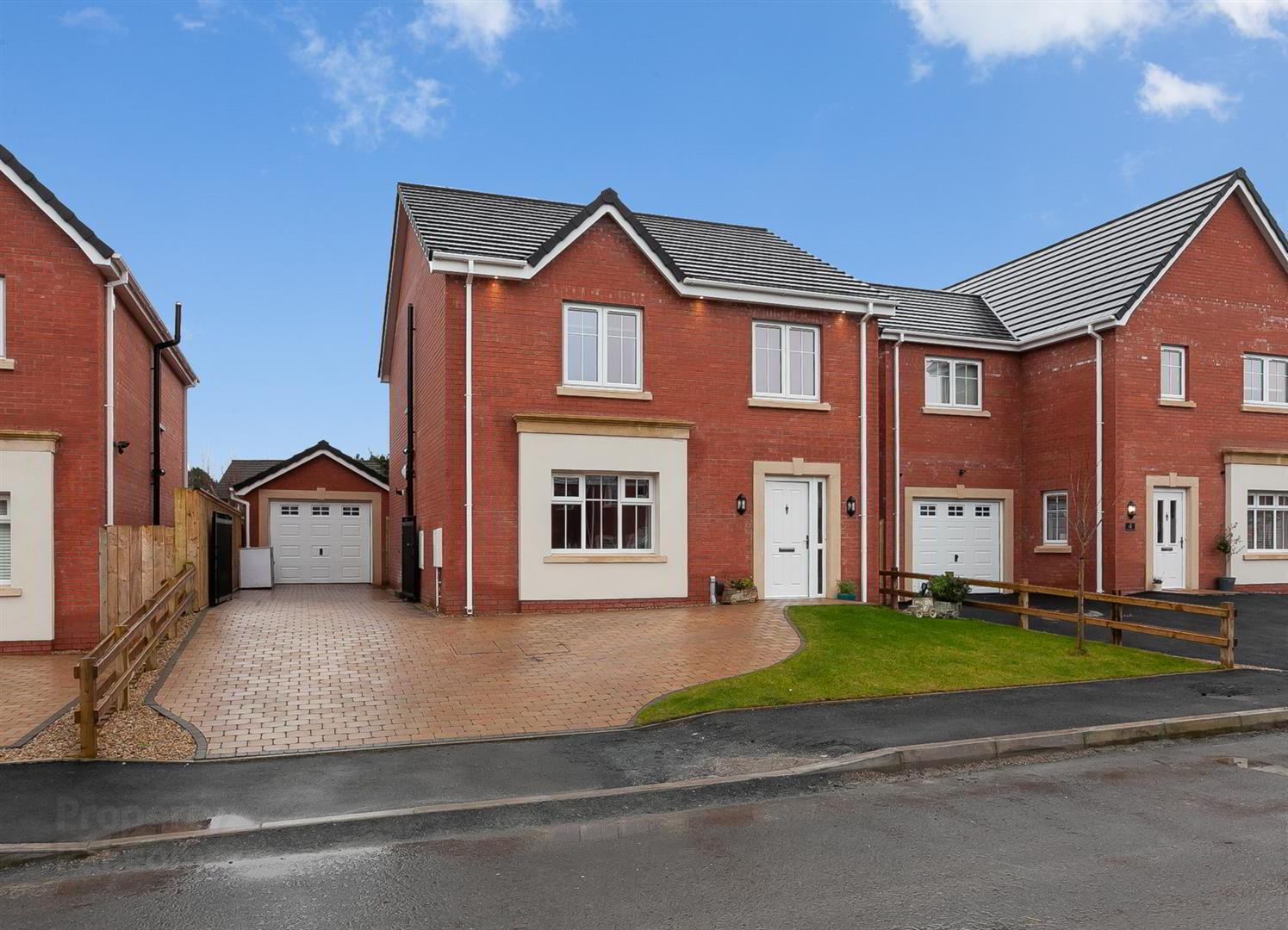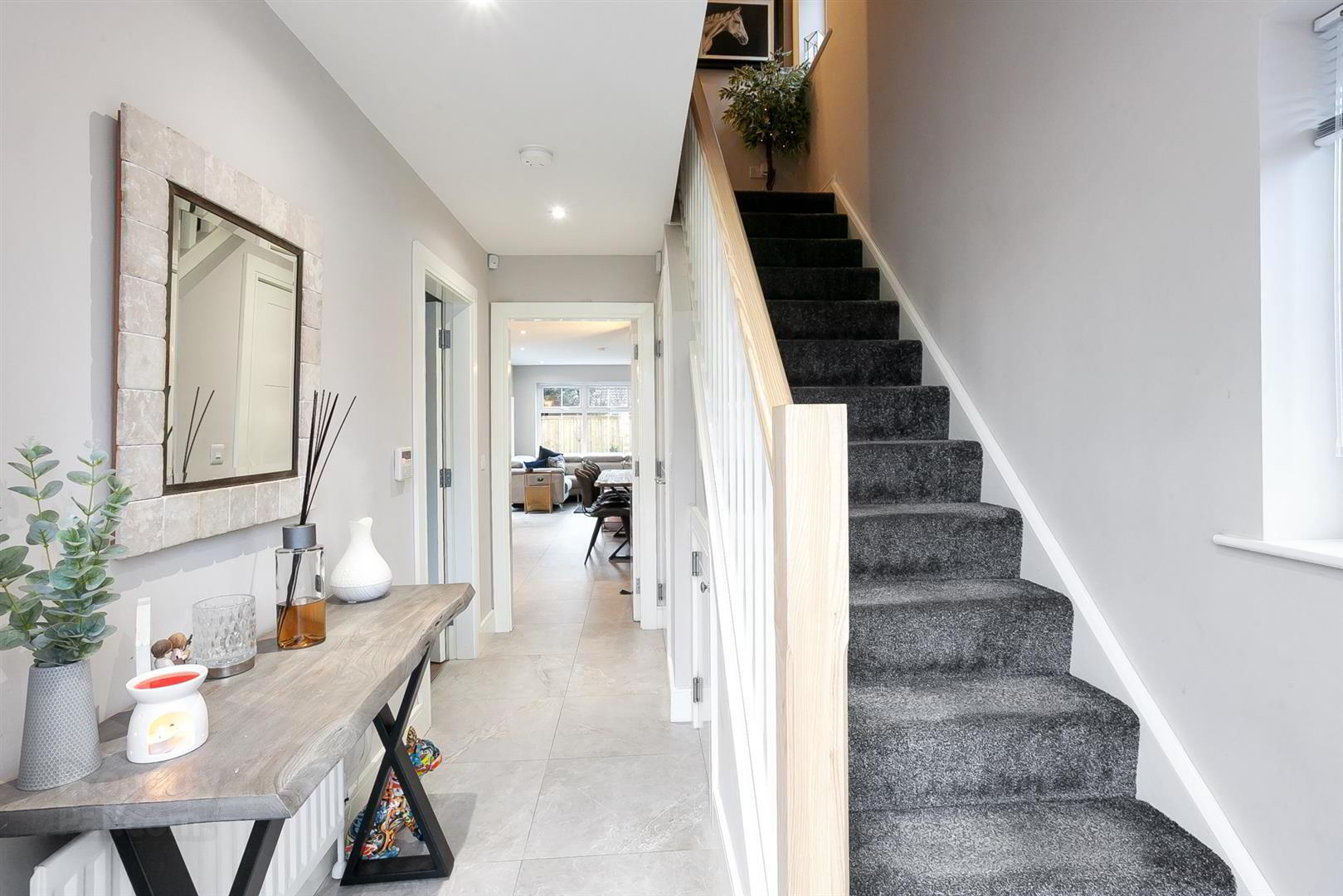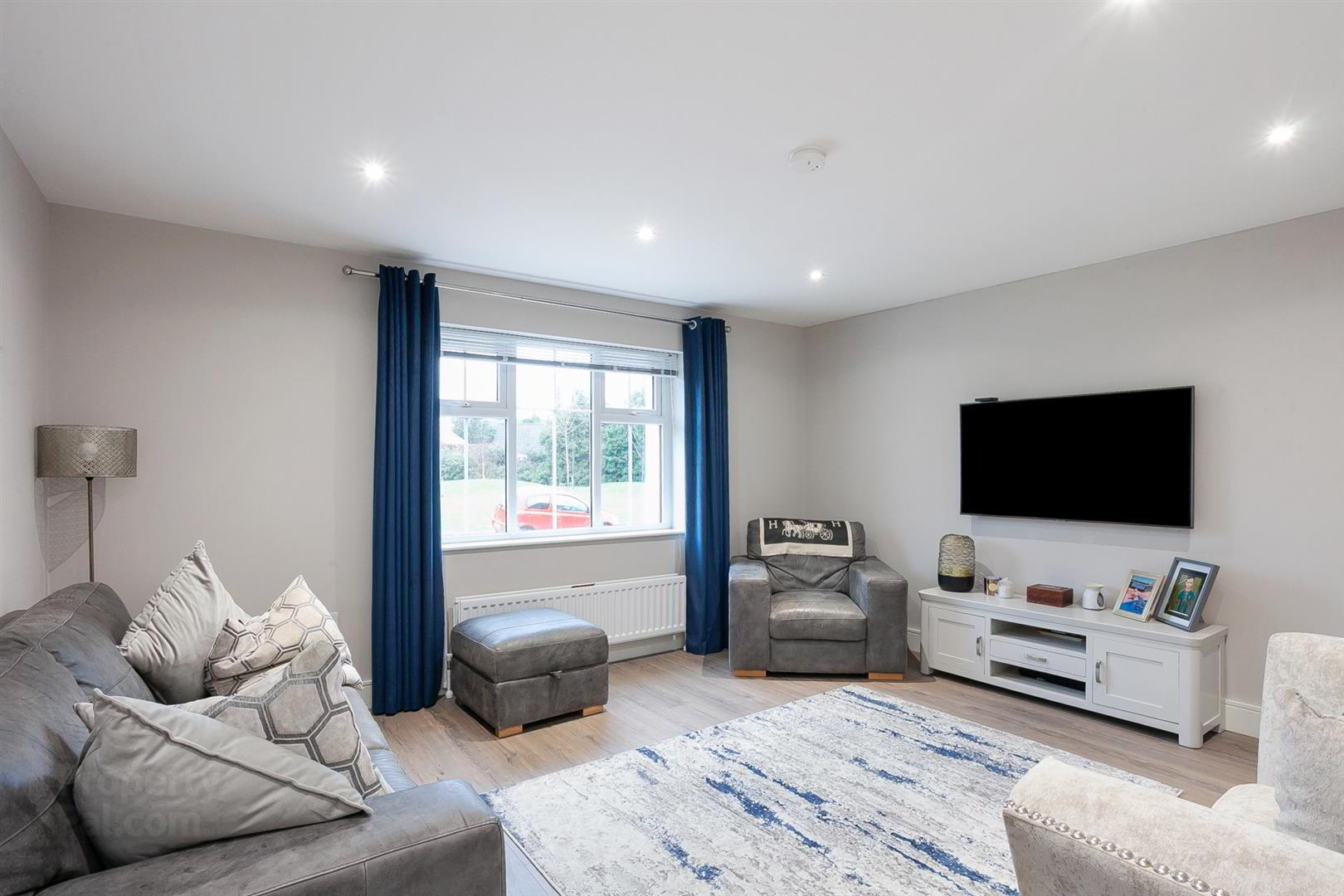


3 Manse Gate,
Newtownards, BT23 4DG
4 Bed Detached House
Offers around £390,000
4 Bedrooms
4 Bathrooms
2 Receptions
EPC Rating
Key Information
Price | Offers around £390,000 |
Rates | £2,010.14 pa*¹ |
Stamp Duty | |
Typical Mortgage | No results, try changing your mortgage criteria below |
Tenure | Freehold |
Style | Detached House |
Bedrooms | 4 |
Receptions | 2 |
Bathrooms | 4 |
EPC | |
Status | For sale |

Features
- Stunning Four Bedroom Detached Property In The Popular Manse Gate Area
- Opportunity To Extend Into Roofspace (Subject To Necessary Permissions)
- Open Plan Kitchen/Living/Dining Area With Doors To Landscaped Rear Garden
- Luxury Range Of Kitchen Units With A Great Range Of Integrated Appliances
- Four Double Bedrooms, Two With Luxury Ensuite Shower Rooms
- Within Minutes Of Newtownards Shopping Centre And All Local Amenities
- Close To Main Arterial Routes To Belfast City Centre
- Detached Garage With Fully Fitted Utility Area
This superb detached home in the Manse Gate development in Newtownards is simply stunning and will appeal to families, couples and downsizers. Close to Newtownards town centre and the main arterial routes, it would also suit anyone needing to commute.
On entering the home, you will immediately appreciate the owners attention to detail throughout and great thought has gone into the practicalities of family living, whilst maintaining a high end standard of décor
The accommodation comprises formal living area, guest wc, open plan kitchen/living/dining area, family bathroom and four bedrooms, two with beautiful ensuite shower rooms.
In addition, there is a good sized roofspace in the property, which would be suitable for a conversion (subject to necessary permissions).
Externally, there is a brick paviour driveway to the front with an area in lawn and access to the detached garage and the rear is full enclosed with a fabulous landscaping scheme to allow maximum space for entertaining.
We would recommend viewing this home at your earliest convenience to avoid disappointment as houses of this quality don't come along often!
- Accommodation Comprises:
- Entrance Hall
- Tiled floor, storage under the stairs.
- W/C
- White suite comprising wall mounted wash hand basin with mixer tap, low flush wc, part tiled walls, tiled floor, extractor fan.
- Living Room 4.27 x 4.53 (14'0" x 14'10")
- Wood laminate flooring, recessed spotlighting.
- Kitchen/Dining 6.79 x 4.36 (22'3" x 14'3")
- Luxury range of high and low level units, granite work surfaces, inset sink with "Quooker" hot tap, integrated dishwasher, pull out bin unit, integrated oven, integrated microwave, five ring gas hob with extractor fan, larder cupboard, integrated fridge, integrated freezer, island with seating, storage, wine fridge, storage and pull up electrical point, tiled flooring, recessed spotlighting, back door to rear garden.
- Sunroom 3.42 x 3.38 (11'2" x 11'1")
- Tiled flooring, recessed spotlighting, sliding patio doors.
- First Floor
- Landing
- Access to roof space, hot press with storage.
- Bedroom 1 3.88 x 2.96 (12'8" x 9'8")
- Double room with ensuite.
- Ensuite
- Luxury white suite comprising walk in shower enclosure with overhead shower, waterfall head and sliding door, vanity unit with sink, storage and mixer tap, mirror with light and storage, low flush wc, heated towel rail, tiled floor, part tiled walls, extractor fan.
- Bedroom 2 3.43 x 4.44 (11'3" x 14'6")
- Double room with ensuite.
- Ensuite
- Luxury white suite comprising walk in shower enclosure with overhead shower and sliding door, wall mounted wash hand basin with mixer tap and tiled splashback, mirror with light, low flush wc, tiled floor, panelled walls, extractor fan.
- Bedroom 3 3.53 x 3.63 (11'6" x 11'10")
- Double room.
- Bedroom 4 3.12 x 3.12 (10'2" x 10'2")
- Double room.
- Bathroom
- Luxury white suite comprising free standing feature copper bath with mixer tap and shower attachment, corner shower enclosure with overhead shower and sliding door, vanity unit with sink, storage and mixer tap, mirror with light, low flush wc, heated towel rail, tiled flor, part tiled walls, extractor fan.
- Garage 3.06 x 6.69 (10'0" x 21'11")
- Electric door, utility area with high and low level units, stainless steel sink with mixer tap and built in drainer, laminate work surfaces, plumbed for washing machine, space for tumble dryer, space for American style fridge/freezer.
- Outside
- Front: Brick paviour driveway, area in lawn. access to garage, gated area.
Rear: Fully enclosed, porcelain tiled area for entertaining, wood chip bedding areas with mature shrubs, artificial grass, outside sockets, outside lights, outside tap.




