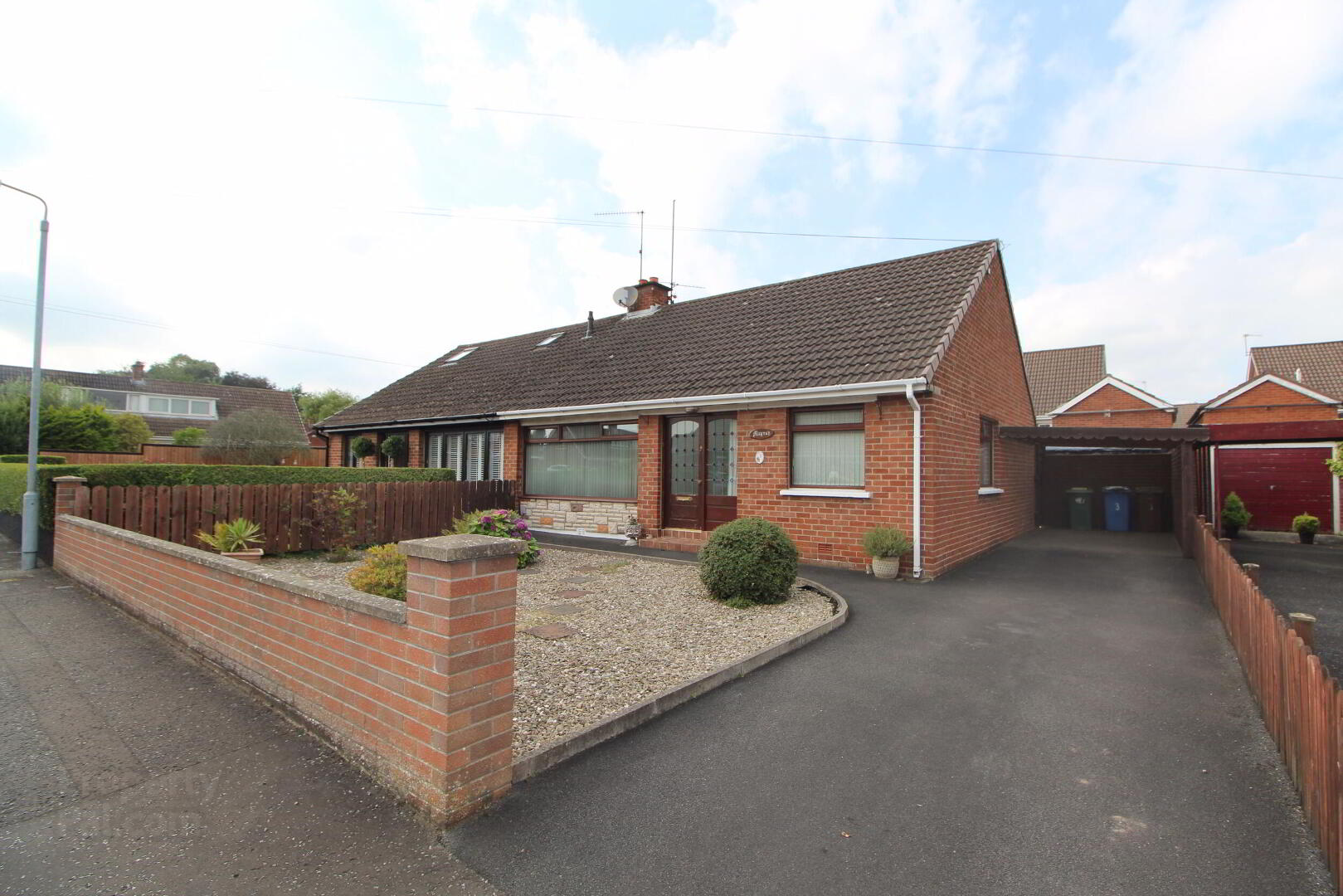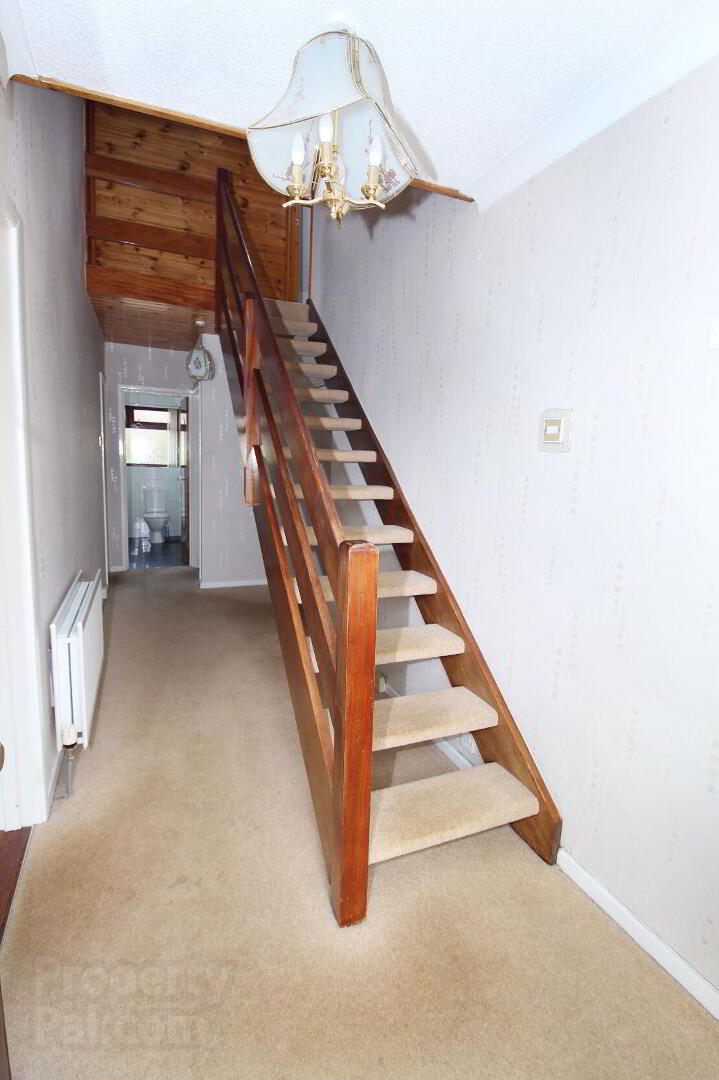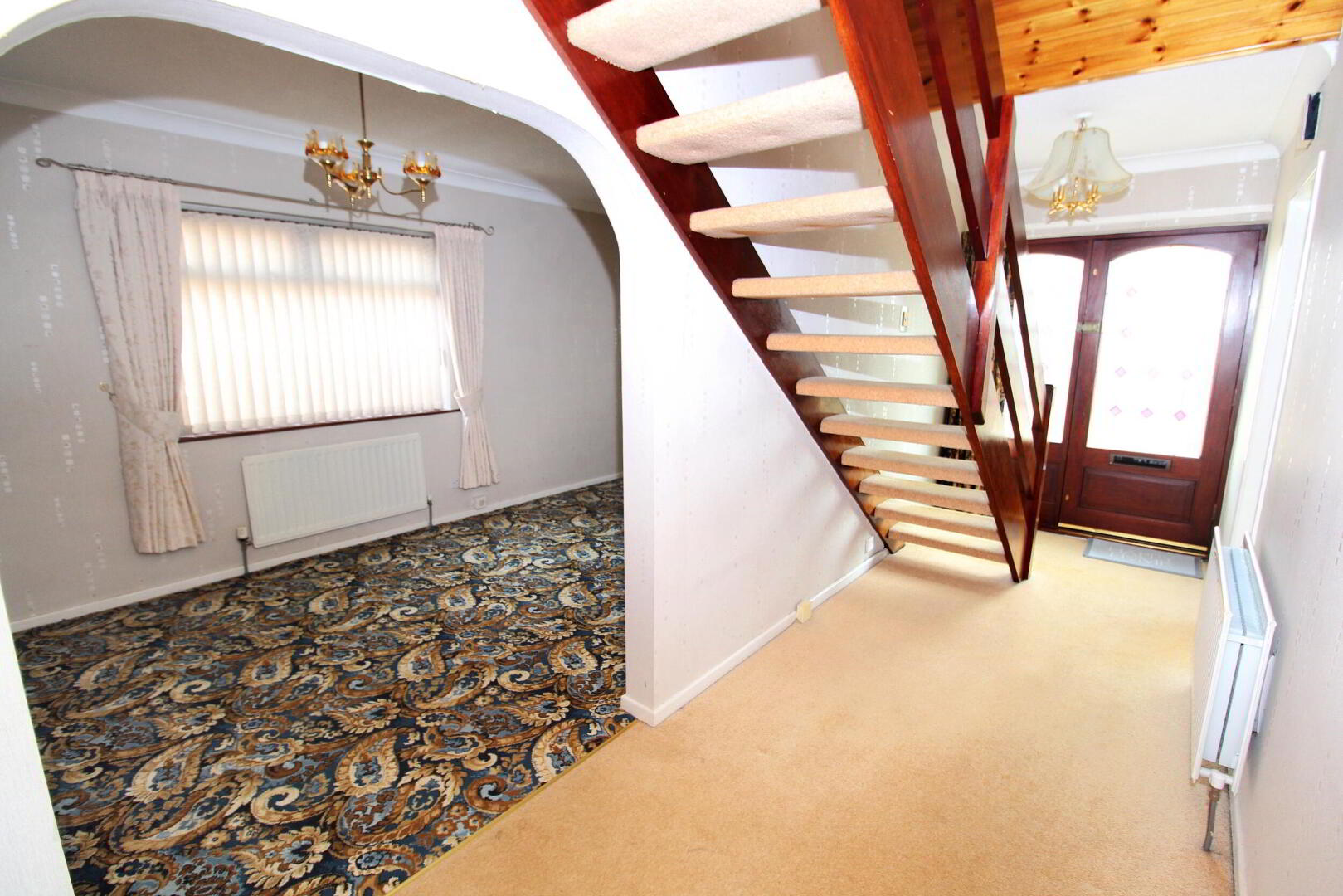


3 Innisfayle Park,
Lisburn, BT28 2AS
3 Bed Semi-detached House
Offers around £175,000
3 Bedrooms
1 Bathroom
2 Receptions
Key Information
Price | Offers around £175,000 |
Rates | £870.00 pa*¹ |
Stamp Duty | |
Typical Mortgage | No results, try changing your mortgage criteria below |
Tenure | Not Provided |
Style | Semi-detached House |
Bedrooms | 3 |
Receptions | 2 |
Bathrooms | 1 |
EPC | |
Broadband | Highest download speed: 900 Mbps Highest upload speed: 110 Mbps *³ |
Status | For sale |
 | This property may be suitable for Co-Ownership. Before applying, make sure that both you and the property meet their criteria. |

Features
- Accommodation Comprises: Entrance Hall, Lounge, Dining Area, 3 Bedrooms & Bathroom
- Oil Fired Central Heating System
- uPVC Double Glazed Windows
- Lounge with feature Fireplace
- Fitted Kitchen with a range of units
- Modern Shower Room Downstairs
- Front and rear gardens
3 Innisfayle Park, Lisburn
A semi-detached chalet bungalow set in this highly desirable and sought-after location set just off Benson Street. The property offers bright spacious accommodation that has been well maintained, Innisfayle Park offers convenience to many local primary and secondary schools, a wide range of shopping and within close proximity to Lisburn City Centre, as well as easy access to Belfast along with many other local amenities. We highly recommend an early viewing to appreciate what this property has to offer.
- Entrance Hall
- Hardwood front door and glazed side panels, double panel radiator.
- Lounge 16' 3'' x 12' 6'' (4.95m x 3.81m)
- Feature fireplace with matching TV plinth, wired for wall lights, 2 double panel radiators.
- Dining Room 16' 1'' x 8' 5'' (4.90m x 2.56m)
- Ceiling cornice, single panel radiator.
- Kitchen 10' 10'' x 10' 6'' (3.30m x 3.20m)
- Range of high and low level units with complementary worksurfaces, 1 1/2 bowl stainless steel sink unit with mixer tap, built-in hob and oven with extractor fan, plumbed for automatic washing machine, fridge/freezer space, hotpress, part tiled walls, glazed display unit, double panel radiator.
- Shower Room
- White suite comprising low flush WC, pedestal wash hand basin and shower cubicle with power shower, fully tiled walls, single panel radiator.
- Bedroom 1 11' 0'' x 10' 11'' (3.35m x 3.32m)
- Single panel radiator.
- 1st Floor Landing
- Bedroom 2 16' 8'' x 10' 10'' (5.08m x 3.30m) (At Widest Point)
- Double panel radiator.
- Bedroom 3 10' 8'' x 16' 6'' (3.25m x 5.03m) (At Widest Point)
- Double panel radiator.
- Outside
- Front gardens laid in stones, fully enclosed rear gardens with patio area, plastic oil storage tank, oil fired boiler in housing, tarmac drive leading to carport.




