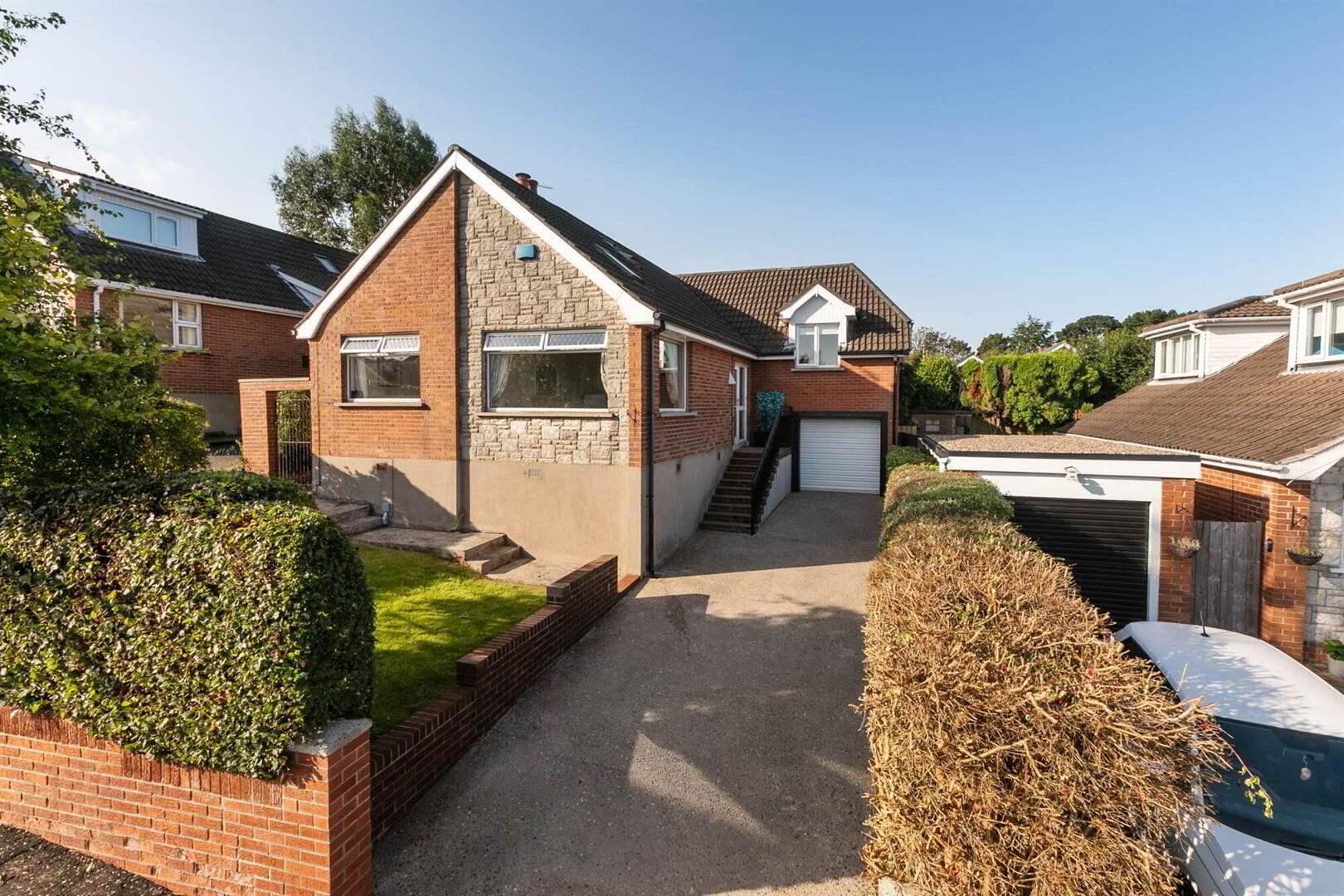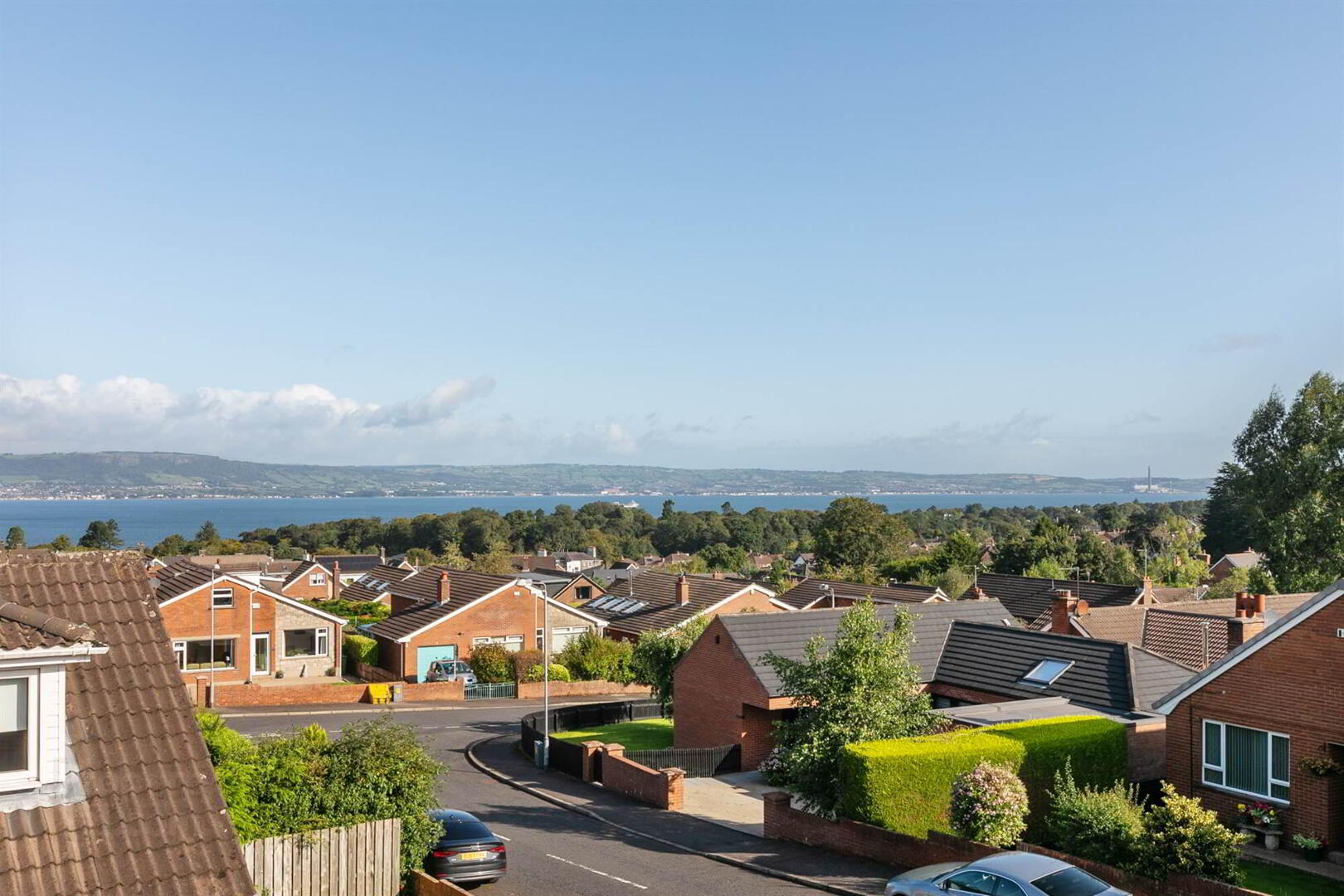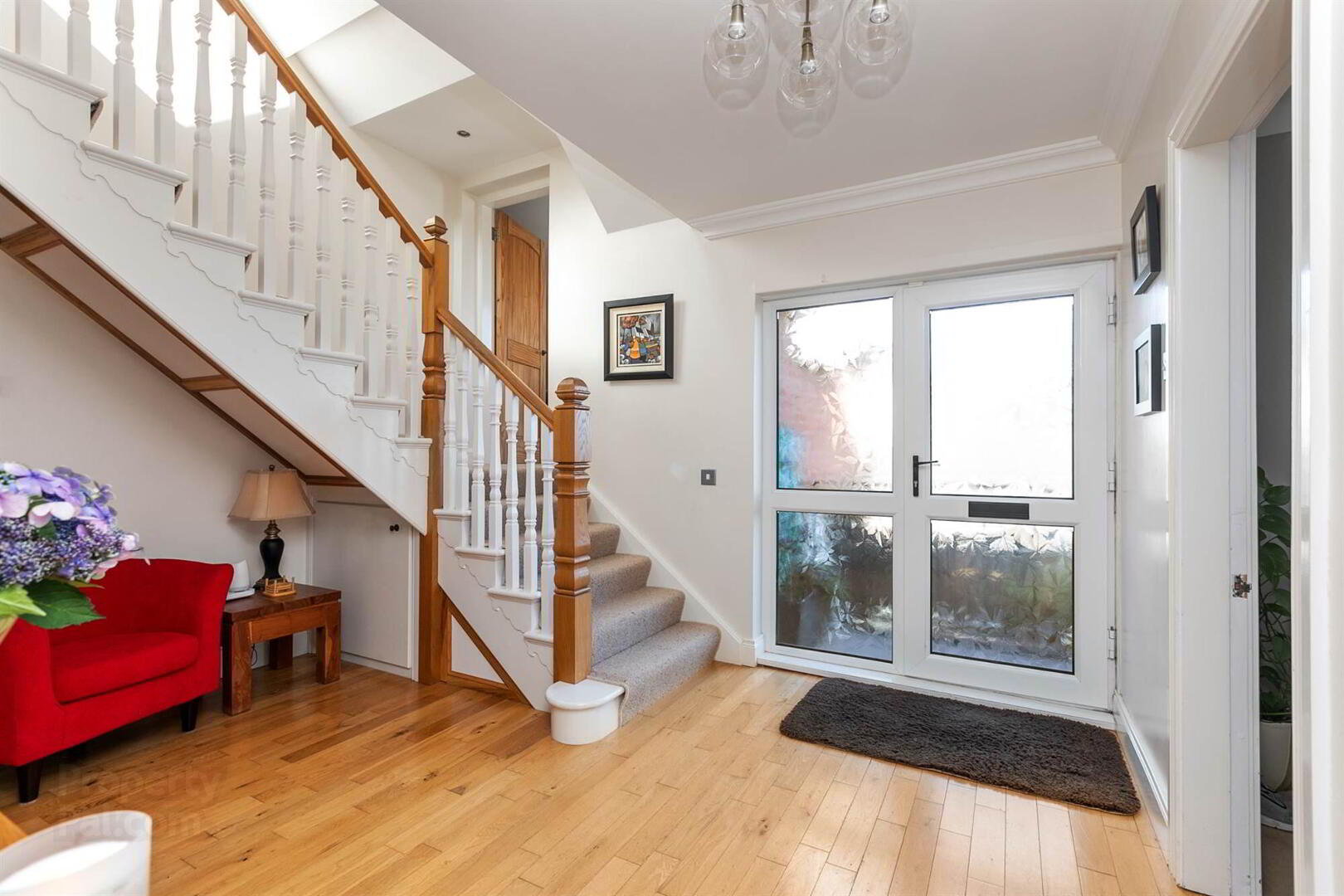


3 Glenview Avenue,
Holywood, BT18 0PX
4 Bed Detached House
Offers around £379,950
4 Bedrooms
2 Receptions
EPC Rating
Key Information
Price | Offers around £379,950 |
Rates | £2,147.19 pa*¹ |
Stamp Duty | |
Typical Mortgage | No results, try changing your mortgage criteria below |
Tenure | Not Provided |
Style | Detached House |
Bedrooms | 4 |
Receptions | 2 |
Heating | Gas |
EPC | |
Broadband | Highest download speed: 900 Mbps Highest upload speed: 110 Mbps *³ |
Status | For sale |

Features
- An extended family home in a prestigious and sought after location
- Within close proximity to some of Holywood's leading schools, restaurants, shops and various other local amenities
- Front lounge with scenic views of Belfast Lough and beyond
- Kitchen with ample dining space and access to rear of garden
- Family bathroom suite on ground floor
- Four double bedrooms spread across two floors
- Additional reception room on the ground floor with option to use as a 5th bedroom
- Master bedroom with ensuite shower room and views of Belfast Lough
- Gas fired central heating / uPVC double glazed throughout
- Driveway parking with access to garage
- Landscaped gardens with an excellent degree of privacy
- Convenient location walking distance to Holywood High Street and the North Down coastline
The ground floor comprises of a welcoming entrance hall, a large lounge with panoramic sea views across Belfast Lough. A bright, airy, and open plan kitchen with ample dining space and access to the side and rear garden. Additionally, the ground floor boasts a second reception room, a double bedroom, and a contemporary family bathroom suite.
On the upper level, above the garage features the master bedroom with sea views and an ensuite shower room. The first floor comprises of a further two double bedrooms and an additional en-suite W.C. The property benefits from a garage, gas central heating and double-glazed windows.
Externally the property has driveway parking to the front with access to the garage, the garden enjoys a sunny aspect, laid in lawn with paved patio area, outside tap and bin storage.
Ground Floor
- ENTRANCE HALL:
- LOUNGE:
- 5.54m x 3.35m (18' 2" x 11' 0")
Panoramic sea views across Belfast Lough, feature fire place. - KITCHEN WITH DINING:
- 6.78m x 2.64m (22' 3" x 8' 8")
High and low level units, stainless steel sink unit with mixer taps, integrated dishwasher, integrated fridge and freezer, four ring hob with extractor unit, ceramic tiled floor, recessed lighting, ceiling cornice, access to rear and open plan to casual dining. - LIVING ROOM:
- 4.19m x 2.72m (13' 9" x 8' 11")
Ceiling cornice and picture rail. - FAMILY BATHROOM SUITE:
- Contemporary four piece suite comprising low flush wc, sink unit with chrome tap, free-standing paneled bath with chrome mixer taps, enclosed fully tiled corner shower unit, wooden floor, fully tiled walls, extractor fan, recessed spotlighting.
- BEDROOM (2):
- 3.07m x 3.3m (10' 1" x 10' 10")
Built in storage, ceiling cornice.
Upper Level
- MASTER BEDROOM:
- 4.6m x 3.48m (15' 1" x 11' 5")
Panoramic sea views across Belfast Lough - ENSUITE SHOWER ROOM:
- Three piece white suite comprising fully tiled shower cubicle, low flush wc, pedestal wash hand basin with chrome mixer tap and tiled splash back, tiled floor and extractor fan.
First Floor
- HALLWAY:
- Velux skylight, recessed lighting.
- BEDROOM (3):
- 4.39m x 3.m (14' 5" x 9' 10")
Velux skylight, recessed lighting, storage into eaves. - ENSUITE W.C:
- White suite comprising, low flush wc, pedestal wash hand basin with chrome mixer tap.
- BEDROOM (4):
- 3.78m x 3.m (12' 5" x 9' 10")
Velux skylight, recessed lighting, storage into eaves.
Outside
- GARAGE:
- 5.84m x 3.53m (19' 2" x 11' 7")
Electric powered door, plumbed for washing machine, plumbed for tumble dryer, space for fridge and freezer. Power and light. - EXTERIOR:
- FRONT:
Surrounding hedges, front lawn laid in grass, mature trees, driveway providing off street parking for multiple cars and leading to attached garage.
REAR:
Landscaped garden with an excellent degree of privacy, laid in lawn, pleasant range of shrubs, flowers and mature trees, outside light and outdoor tap.
Directions
Glenview Avenue is located off Croft Road in Holywood.

Click here to view the 3D tour




