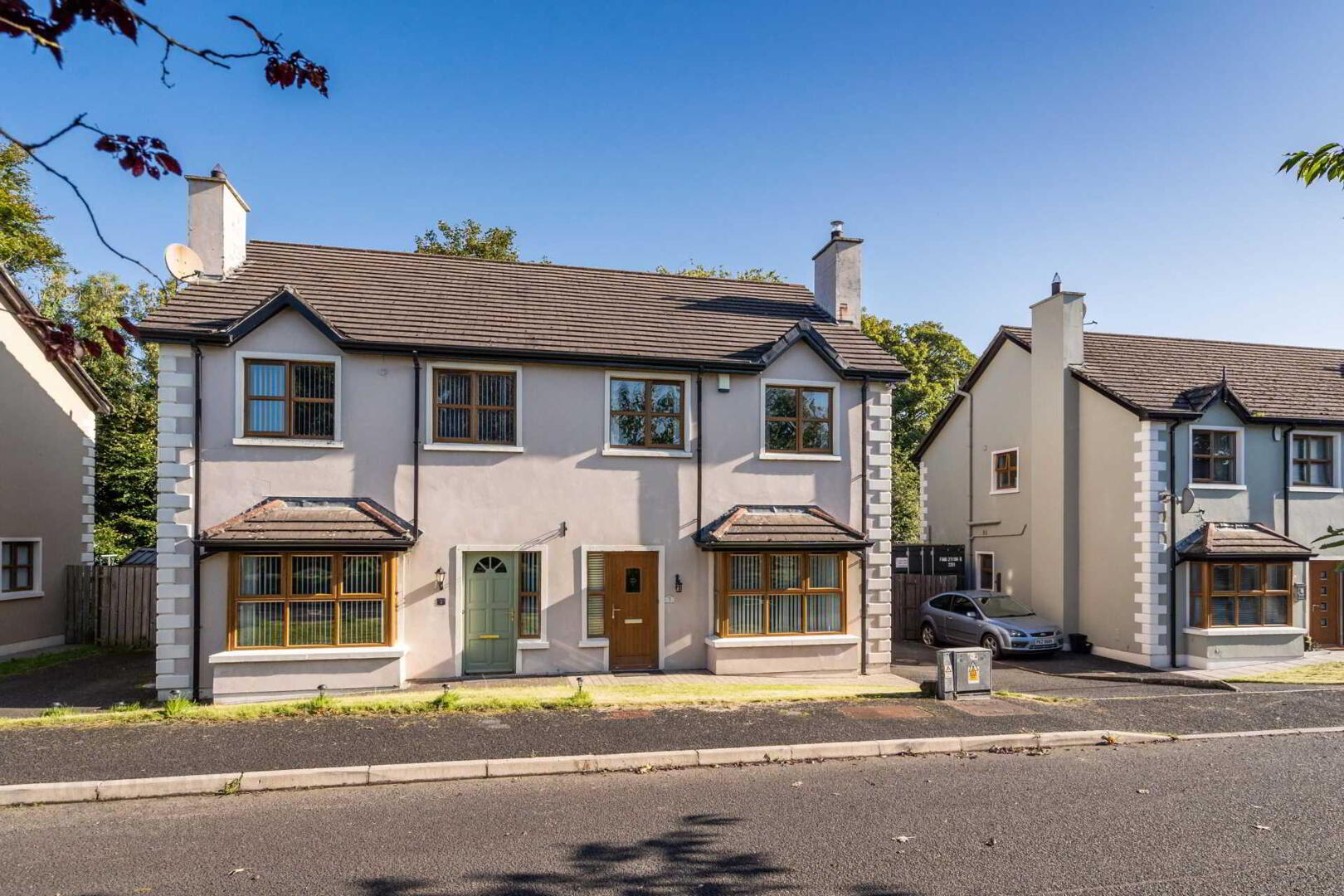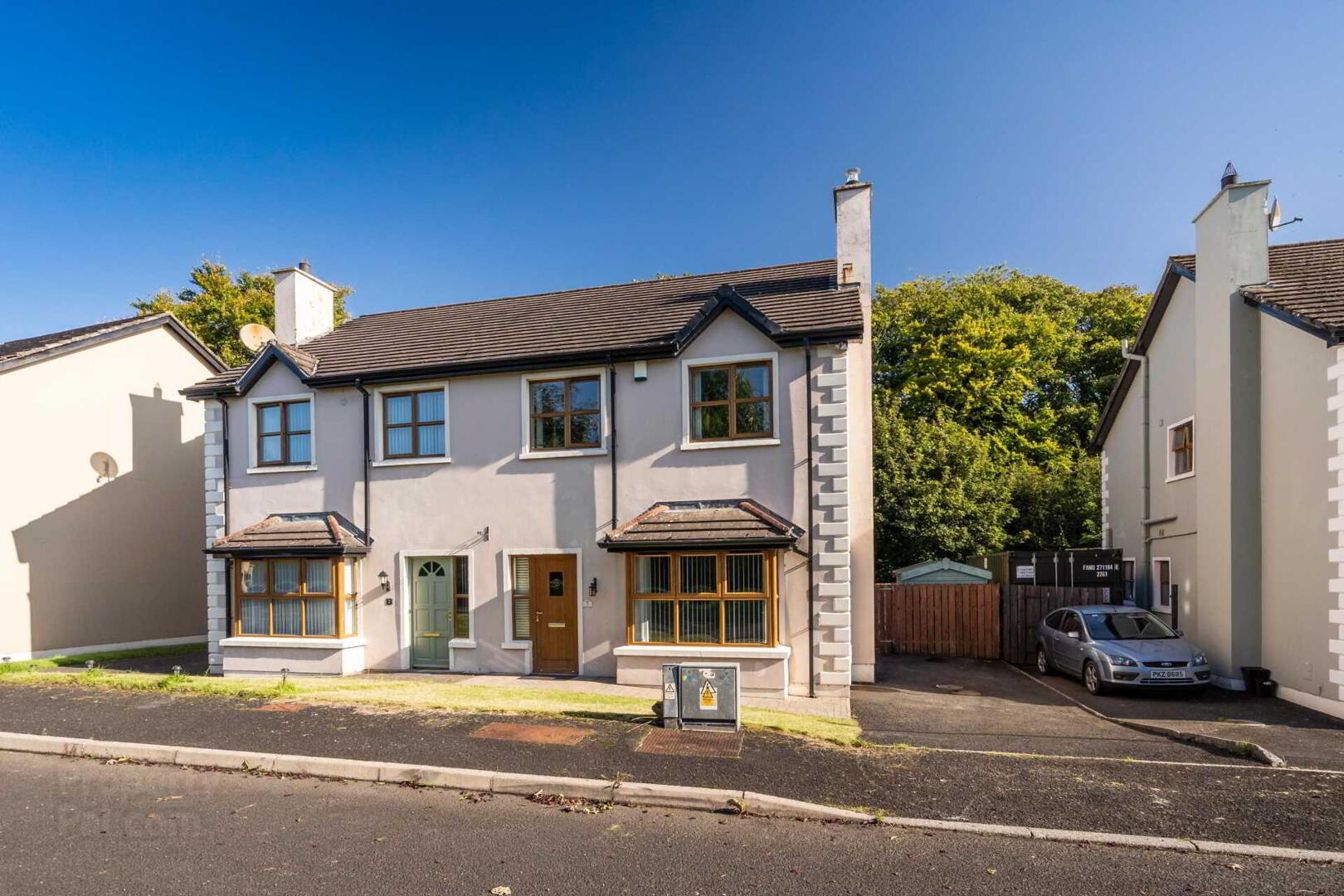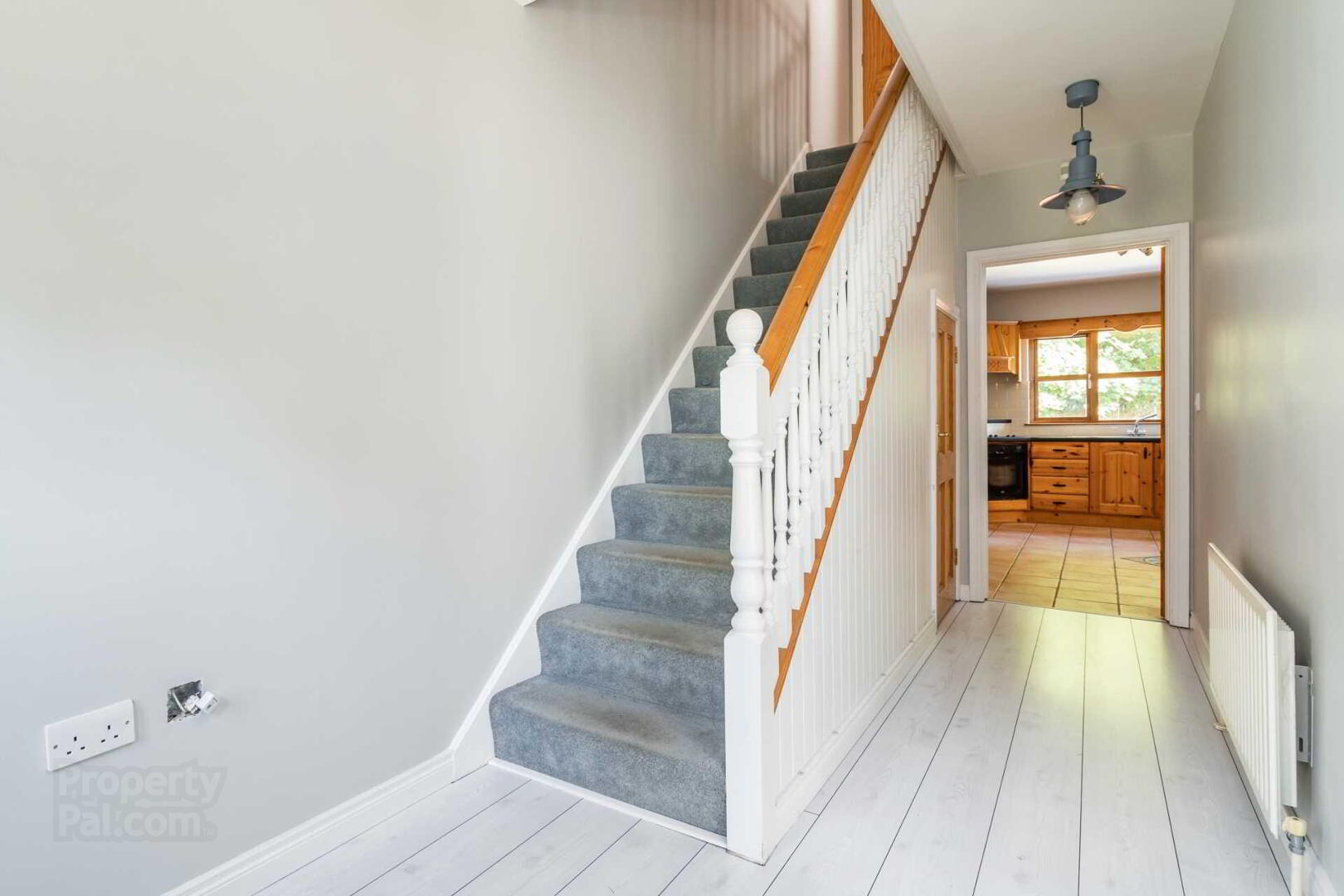


3 Flaxmills Court,
Carrigans, F93TY36
4 Bed Semi-detached House
Price €160,000
4 Bedrooms
1 Bathroom
1 Reception

Key Information
Price | €160,000 |
Rates | Not Provided*¹ |
Stamp Duty | €1,600*¹ |
Tenure | Not Provided |
Style | Semi-detached House |
Bedrooms | 4 |
Receptions | 1 |
Bathrooms | 1 |
Heating | Oil |
BER Rating |  |
Status | For sale |

Features
- Semi detached property
- 4 bedrooms
- Fully fitted kitchen
- Family bathroom
- Large rear garden
- OFCH
- Constructed in 2002
Flaxmill Court is a small development of just five houses constructed in 2002. No.3 is fine example with four bedrooms and beautifully appointed accommodation throughout. The rear terrace offers an ideal space for outside dining and is a great Sun-trap.
The accommodation is arranged as follows;
Golden oak part glazed pvc front door to;
Entrance Hallway; wide plank wooden flooring, built in under stair recess, door to;
Living Room; 5.87m x 3.56m into bay window, walnut flooring, mahogany fireplace with granite inset & hearth
Kitchen; 4.37m x 3.76m comprehensively equipped with solid pine wall & base units incorporating a wine rack, 4 ring electric hob & oven with extractor hood over, stainless steel single drainer sink unit with separate waste bowl, integrated fridge / freezer & dishwasher, tiled floor, work surfaces with tiled surrounding walls, door to;
Utility Room; matching range of solid pine wall & base units, work surfaces with tiled surrounding walls, fitted shelving, stainless steel single drainer sink unit, plumbed for washing machine & wired for tumble dryer, part glazed hardwood door to outside, further door to
Cloakroom / WC; white 2 piece suite, half tiled walls & tiled floor
Carpeted stairs to 1st Floor;
Landing; Loft access, door to hotpress
Bedroom 1; 3.35m x 3.35m (rear) laminated flooring, floor to ceiling built in sliderobes with mirrored doors
Bedroom 2; 3.86m x 2.87m (front) carpet flooring
Bedroom 3; 2.74m x 2.67m (front) laminated wooden flooring, built in storage cupboard
Bedroom 4; 3.35m x 2.18m (rear) laminated wooden flooring
Bathroom; white 3 piece suite & separate shower enclosure with electric Triton shower, half tiled walls & tiled floor, recess lighting
Outside; (front) garden laid to lawn with brick patio path to front door, tarmacadam driveway with parking for 2-3 vehicles, (rear) fully enclosed rear garden, extensively laid to lawn with tiered patio, picket fencing to boundaries with mature trees over stream/river
Directions
By putting the Eircode F93 TY36 into Google maps on your smart phone the app will direct interested parties to this property.
Notice
Please note we have not tested any apparatus, fixtures, fittings, or services. Interested parties must undertake their own investigation into the working order of these items. All measurements are approximate and photographs provided for guidance only.
BER Details
BER Rating: C2
BER No.: 116492448
Energy Performance Indicator: Not provided

Click here to view the video

