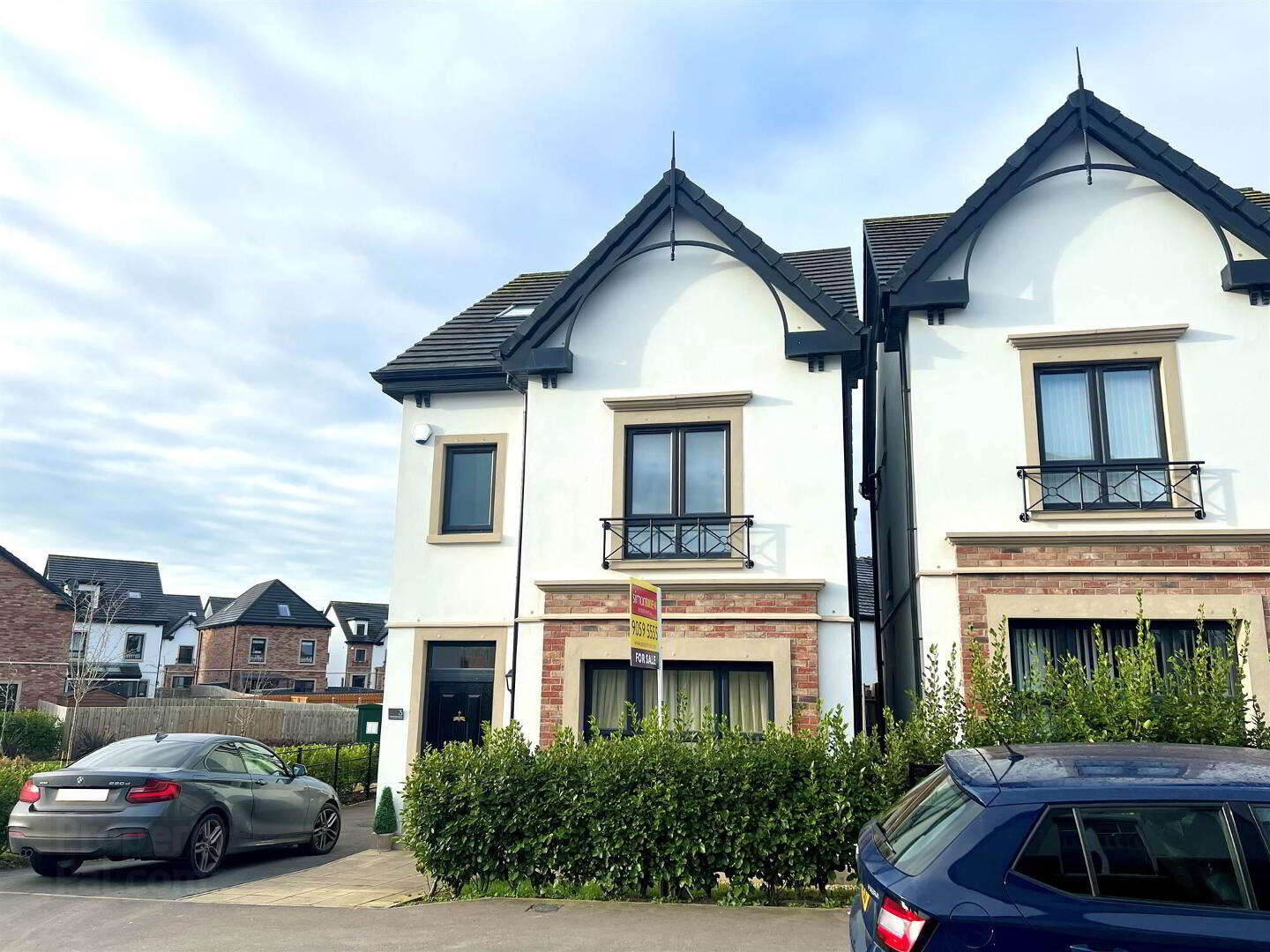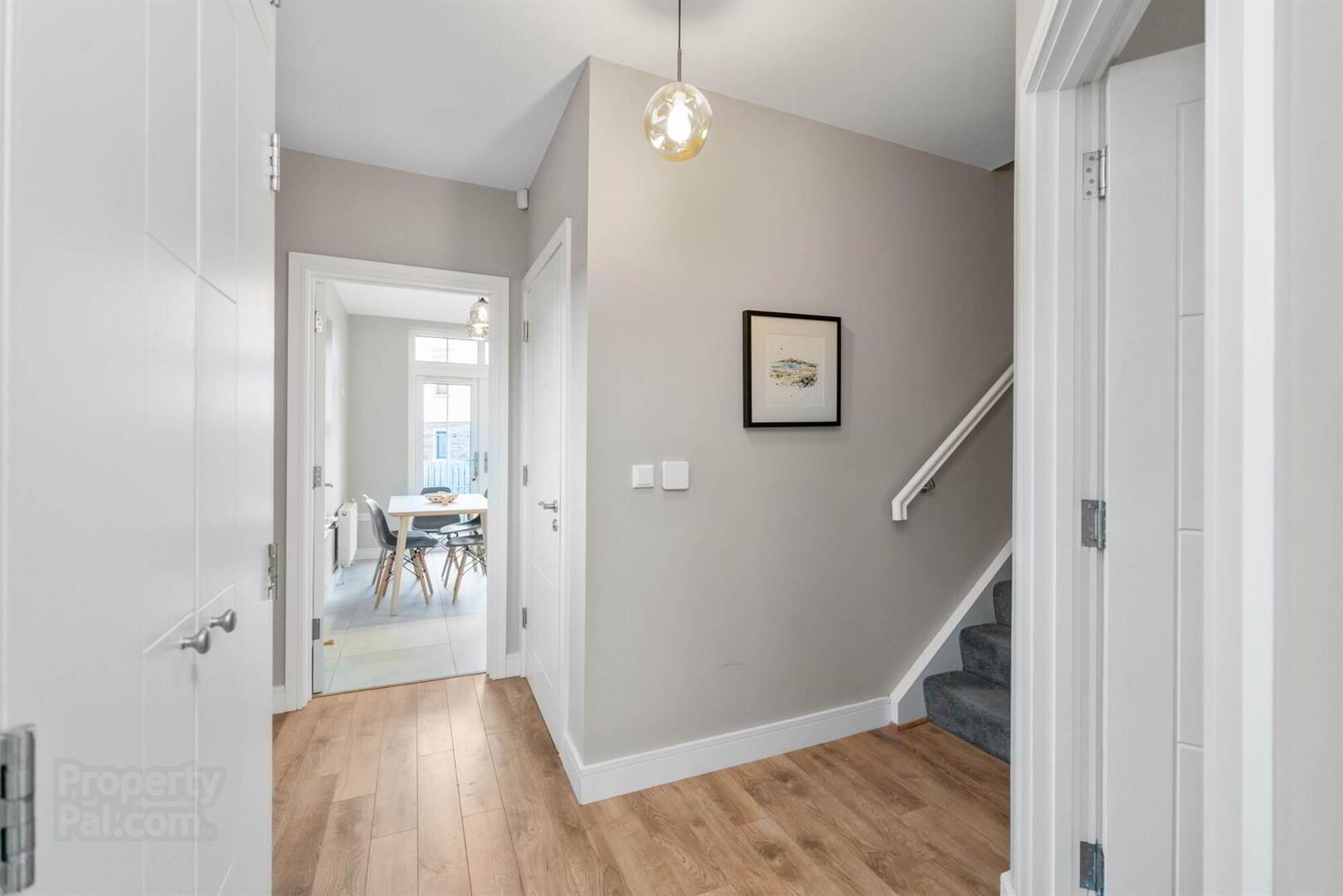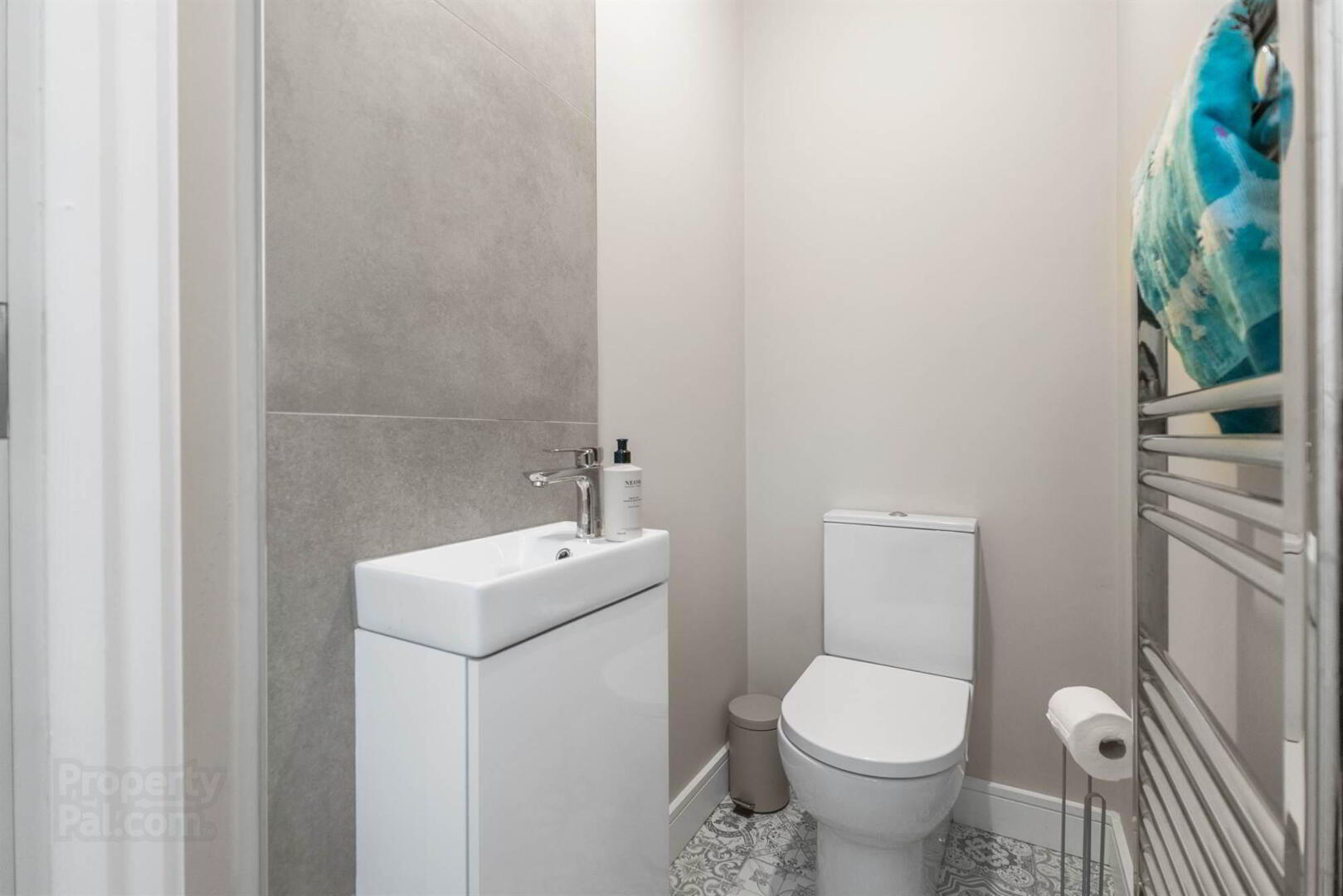


3 Castlehill Wood,
Belfast, BT4 3PJ
4 Bed Detached House
Asking price £385,000
4 Bedrooms
1 Reception
EPC Rating
Key Information
Price | Asking price £385,000 |
Rates | £2,274.50 pa*¹ |
Stamp Duty | |
Typical Mortgage | No results, try changing your mortgage criteria below |
Tenure | Not Provided |
Style | Detached House |
Bedrooms | 4 |
Receptions | 1 |
Heating | Gas |
EPC | |
Broadband | Highest download speed: 900 Mbps Highest upload speed: 110 Mbps *³ |
Status | For sale |

Features
- Detached Dwelling In Stormont Area
- Four Bedrooms (Two With Ensuite Shower Rooms)
- Living Room
- Kitchen With Dining Area
- Utility Room
- Bathroom & Ground Floor WC
- Security Alarm
- Paver Patio & Garden Area To Rear
- Timber Fencing To Rear Garden Boundaries
- Comprehensive Range Of Electrical Sockets, Switches, TV & Telephone Points Throughout In Flush Fitting
- Mains Supply Smoke & Heat Detectors As Standard
- Gas Heating
- LED Feature Spotlighting To Ceilings
- Contemporary White Sanitary Ware With Chrome Fittings To Main Bathroom & Ensuites
The home is double glazed, heated via a gas fired system, and is fitted with a security alarm. Externally, the tarmac driveway provides for the parking and the gardens are excellent providing ample space.
Castlehill Woods is a new development off the Castlehill Road, just off Massey Avenue, is a setting which affords easy access to a host of amenities with shopping and schooling being close to hand. The grounds of Stormont are within easy walking distance and the main transport route provides direct access to Government Offices at Stormont, the Ulster Hospital and the City Centre is within minutes' drive.
Private viewing is essential.
Ground Floor
- ENTRANCE HALL:
- Laminate wooden floor.
- CLOAKROOM:
- Low flush WC. Wash hand basin with mixer tap.
- LIVING ROOM:
- 4.27m x 3.78m (14' 0" x 12' 5")
Feature electric fire. Laminate wooden floor. - KITCHEN WITH CASUAL DINING AREA:
- 5.11m x 3.66m (16' 9" x 12' 0")
Full range of high and low level units with Quartz work surfaces. Stainless steel single drainer sink unit with 'Quooker' hot water tap. 4 ring induction hob with oven underneath. Dishwasher. Ceramic tiled floor. French double doors to rear. - UTILITY ROOM:
- 2.18m x 0.91m (7' 2" x 3' 0")
Plumbed for washing machine.
First Floor
- BEDROOM (1):
- 4.27m x 3.78m (14' 0" x 12' 5")
- ENSUITE SHOWER ROOM:
- Fully tiled shower cubicle with thermostatic shower and overhead rain head shower. Vanity unit with mixer tap. Low flush WC. Chrome towel radiator. Ceramic tiled floor.
- BEDROOM (2):
- 3.68m x 2.26m (12' 1" x 7' 5")
- BEDROOM (3):
- 3.28m x 2.74m (10' 9" x 9' 0")
- BATHROOM:
- White suite comprising panelled bath with mixer taps and shower fitment above. Semi-pedestal wash hand basin with mixer tap and illuminate mirror above. Fully tiled shower cubicle with overhead rain shower. Chrome towel radiator. Ceramic tiled floor.
Second Floor
- BEDROOM (4):
- 6.15m x 3.35m (20' 2" x 11' 0")
Velux roof lights. Built-in wardrobes and drawers.
- ENSUITE SHOWER ROOM:
- Fully tiled shower cubicle with instant heat electric shower. Low flush WC. Vanity unit with mixer tap. Chrome towel radiator.
Outside
- EXTERNAL AREAS:
- Paved patio and garden area to rear bordered by timber fencing. Tarmac driveway to front.





