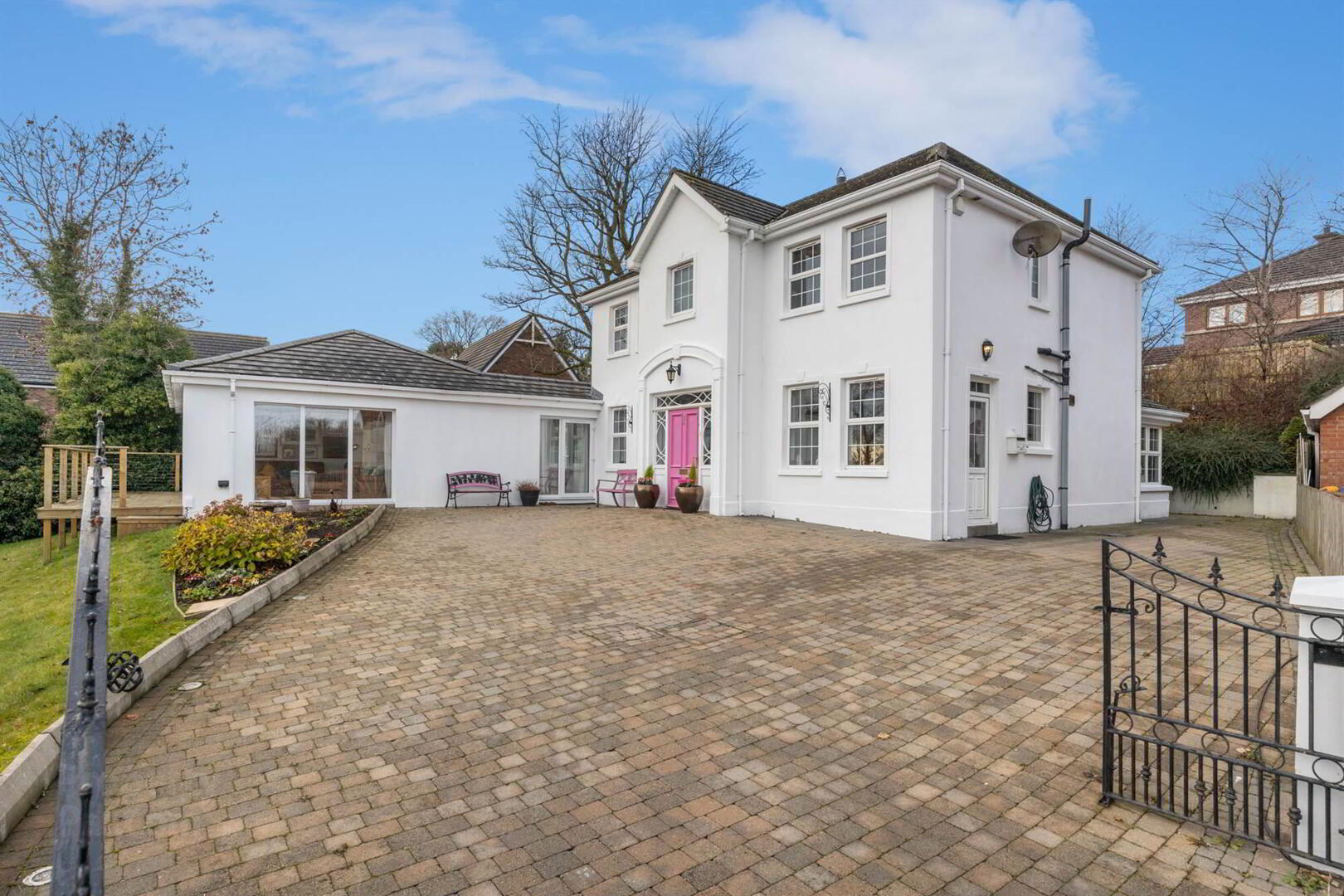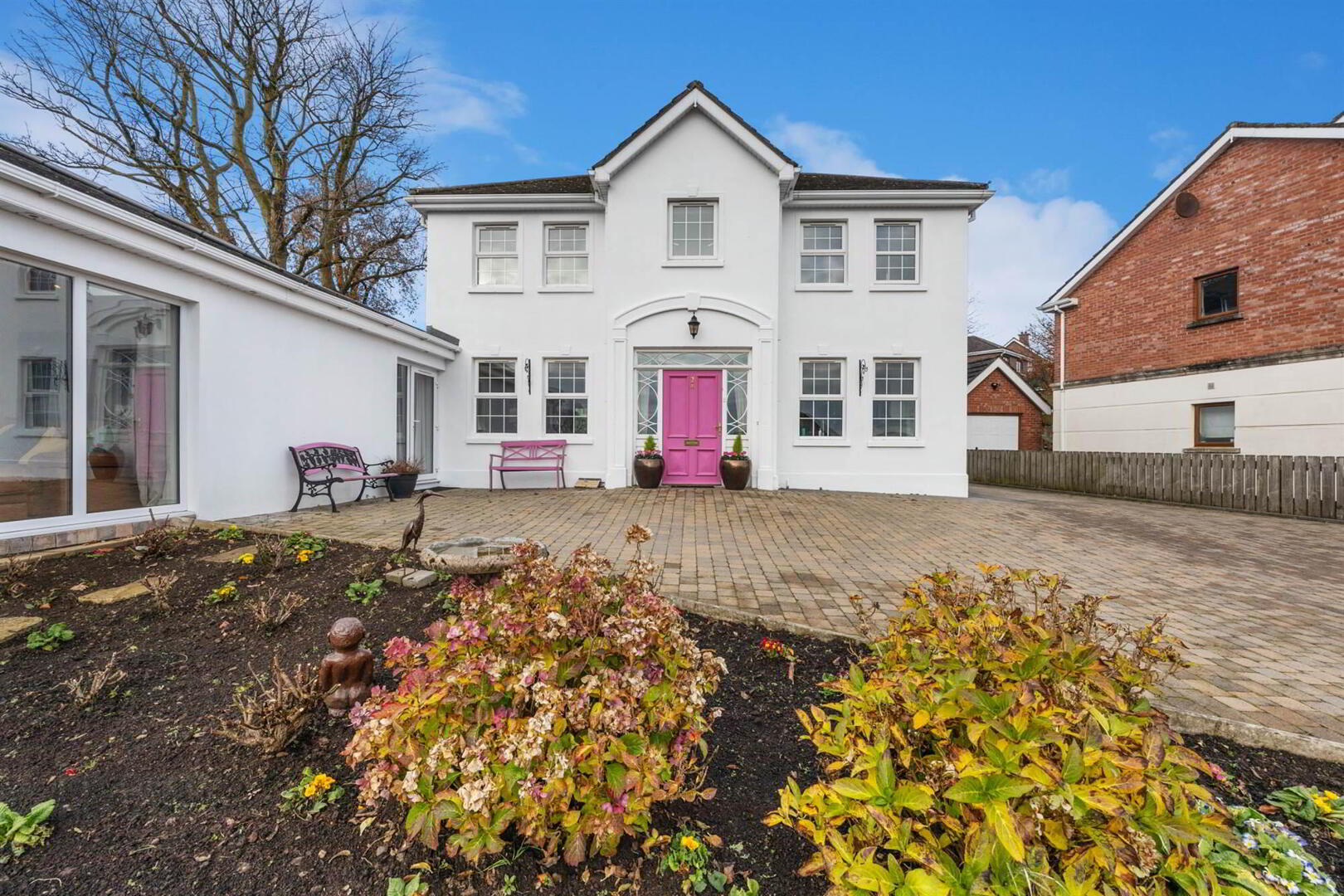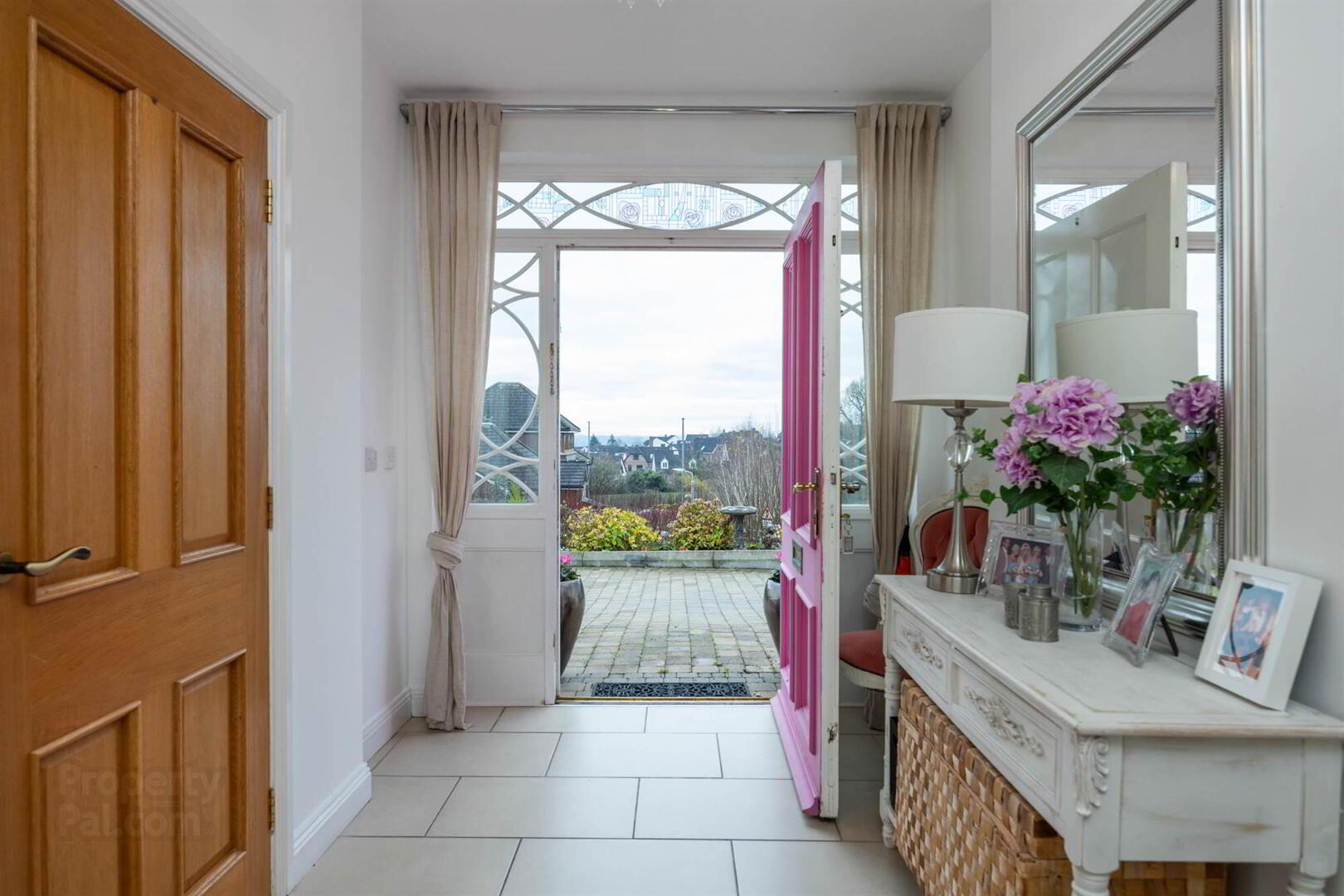


2a Linen Green,
Lisburn, BT28 3NZ
4 Bed Detached House
Asking price £389,950
4 Bedrooms
3 Receptions
EPC Rating
Key Information
Price | Asking price £389,950 |
Rates | £2,175.00 pa*¹ |
Stamp Duty | |
Typical Mortgage | No results, try changing your mortgage criteria below |
Tenure | Not Provided |
Style | Detached House |
Bedrooms | 4 |
Receptions | 3 |
EPC | |
Broadband | Highest download speed: 900 Mbps Highest upload speed: 110 Mbps *³ |
Status | For sale |

Features
- Superb Detached Property With 1 Bed Annex / Granny Flat Attached.
- In Private Gated Development With Views.
- Reception Hall With Downstairs WC.
- 3 Bedrooms Including Potential 4th Bedroom / Laundery Room.
- Spacious Open Plan Luxury Kitchen With integrated Appliances To Dining Area & Sunroom.
- Lounge With Oak Flooring & Gas Fire.
- Luxury Fully Tiled Four Piece Bathroom Suite.
- Luxury Fully Ensuite Shower Room.
- Annex Apartment Features A Large Bright Spacious Living / Dining Room / Kitchen With Vaulted Ceiling With Access To Balcony.
- Spacious Bedroom With Fully Tiled Luxury Ensuite Shower Room.
- Gas Fired Central Heating.
- Upvc Double Glazed Windows.
- Paved Parking For Several Vehicles.
- Spacious Site With Gardens In Lawn, Mature Flower Beds & Various Sitting Areas.
- Unique Property That Would Seldom Come To The Market.
Well positioned on the Derriaghy & Boomers Road to take full advantage of the many services on offer in Lisburn City Centre the property is also a short commute to Belfast by road or rail. Internally the property has been well designed to meet the needs of the modern family with well-proportioned rooms and flexible accommodation.
Viewings strongly recommended to fully appreciate the many appealing features of this fine home.
Ground Floor
- ENTRANCE HALL:
- Wooden front door with glazed side panels. Tiled floor. Telephone point. Built-in cupboard.
- CLOAKROOM:
- Low flush WC. Floating vanity sink unitwith mixer tap. Fully tiled walls and floor. Extractor fan.
- LOUNGE:
- 7.16m x 3.56m (23' 6" x 11' 8")
Floating gas fire with stone effect surround. Solid oak flooring. Two PVC glazed doors to rear, TV point. Telephone point. PVC double glazed door to annex. - KITCHEN/DINING AREA;
- 7.16m x 3.56m (23' 6" x 11' 8")
Range of high and low level high gloss units with quartz worktop and upstands. Two inset Franke stainless steel sink unit with mixer tap. Built-in eye level Neff double oven. 4 ring gas hob with stainless steel extractor over. Double integrated dishwashers. Space for American style fridge/freezer. PVC part double glazed door to the outside. Kickboard lighting. Tiled floor. Part tiled walls. Telephone point. Open plan to: - SUN ROOM:
- 2.36m x 2.92m (7' 9" x 9' 7")
PVC French doors to outside. Tiled floor.
Walkway to annex with PVC glazed doors to outside. Laminate floor.
- ANNEX APARTMENT
Ground Floor
- OPEN PLAN LIVING/KITCHEN/DINING AREA;
- 6.43m x 4.78m (21' 1" x 15' 8")
Laminate floor. Recessed spotlights. TV point. PVC glazed door to raised timber decked balcony. - KITCHEN AREA:
- Range of high and low level high gloss units with contrasting wood worktop. Built-in electric oven. 4 ring ceramic hob. Sink unit with mixer hose tap. Integrated frige freezer.
- BEDROOM:
- 4.55m x 3.56m (14' 11" x 11' 8")
Laminate floor. Recessed spotlights. PVC glazed door to raised balcony. - REAR LOBBY:
- Plumbed for washing machine. Laminate floor. Recessed spotlights. Access to roofspace.
- SHOWER ROOM:
- Low flush WC. Pedestal wash hand basin with mixer tap. Large corner shower with mains fitting to include telephone and drench shower heads. Fully tiled floor. PVC panelled walls. Recessed spotlights. Extractor fan.
First Floor
- LANDING:
- Solid oak flooring. Access to roofspace via folding ladder.
- BEDROOM (1):
- 3.68m x 3.56m (12' 1" x 11' 8")
Solid oak floor. Built-in wardrobes with sliding doors. - ENSUITE SHOWER ROOM:
- Fully tiled shower cubicle with mains fitting shower including telephone and drench shower heads. Low flush WC. Floating vanity unit with mixer tap. Fully tiled walls and floor. Extractor.
- BEDROOM (2):
- 3.68m x 3.61m (12' 1" x 11' 10")
Solid oak flooring. Built-in wardrobe with sliding doors. - BEDROOM (3):
- 3.63m x 3.4m (11' 11" x 11' 2")
Solid oak flooring. Built-in wardrobe with sliding doors. - BEDROOM (4)/LAUNDRY ROOM:
- 2.77m x 2.64m (9' 1" x 8' 8")
Solid oak floor. Plumbed for washing machine. Built-in storage. Built-in hotpress. - LARGE FAMILY BATHROOM:
- 3.33m x 3.38m (10' 11" x 11' 1")
White suite comprising of a free standing bath with mixer tap and telephone shower attachment. Low flush WC. Floating sink unit with mixer tap. Walk-in shower enclosure with mains fittin to include telephone and drench shower heads. Chrome towel radiator. Fully tiled walls and floor. Extractor fan.
Outside
- Wrought iron gates. Brick paver driveway with ground lighting.
Front garden in lawn. Raised timber decked/balcony area. Outside tap. Raised rear garden in lawn with shrub border. Patio area. Outside light. Tarmac patio area.
Directions
Off the Derriaghy/Boomers Road.





