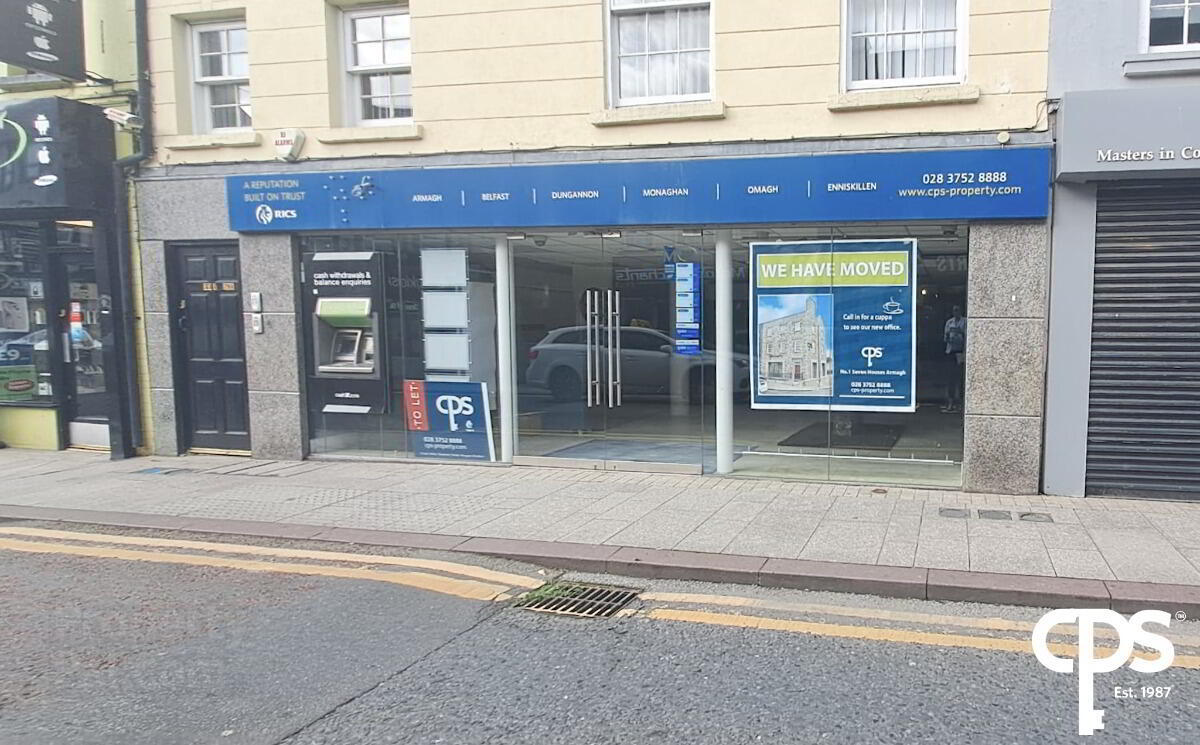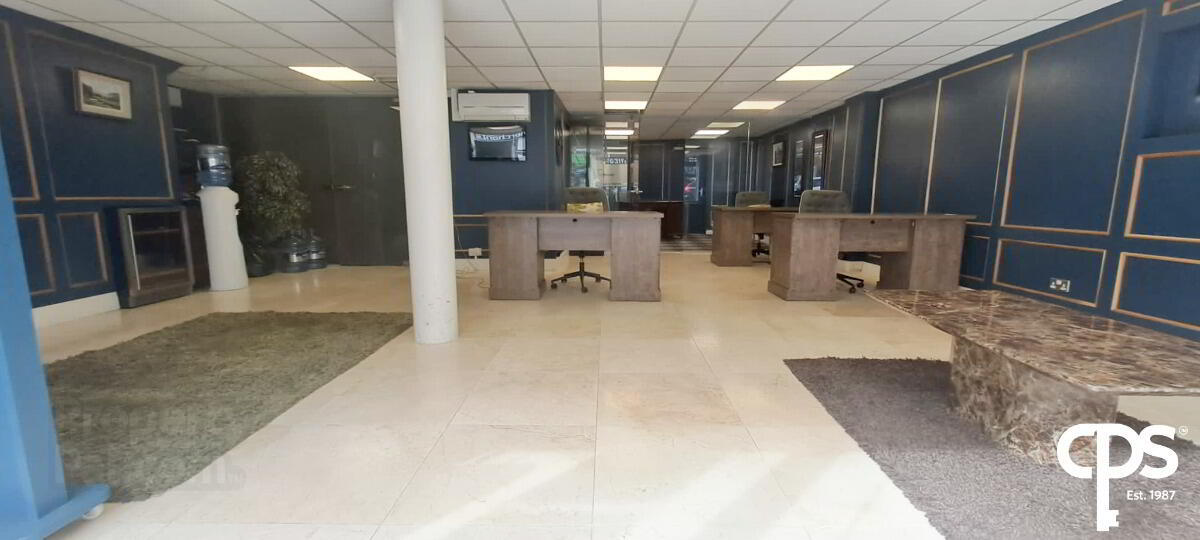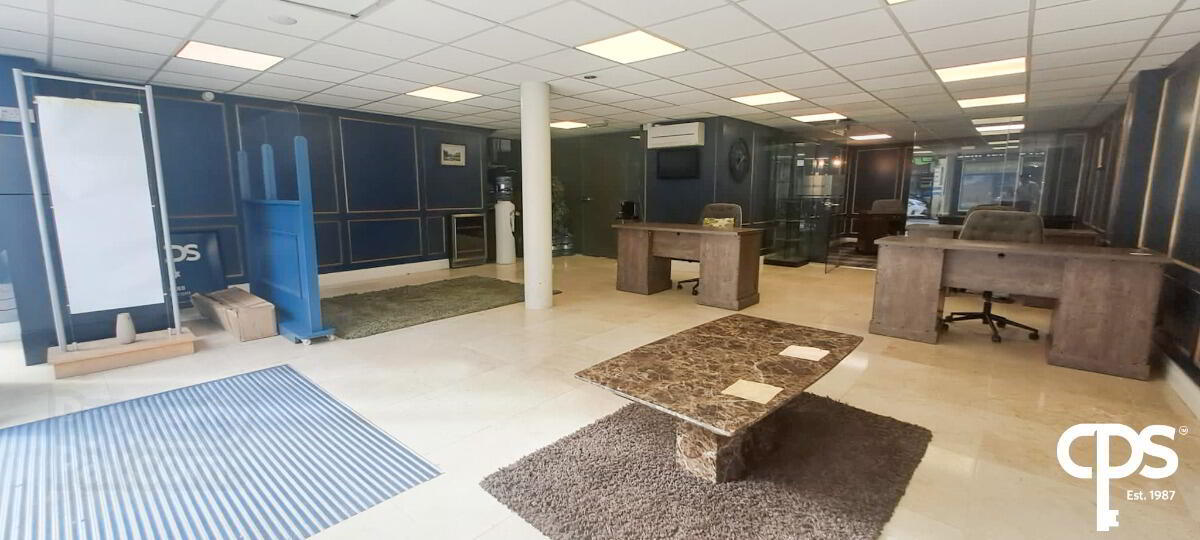



Excellent doubled fronted ground floor commercial office/retail premises based in the heart of Armagh City. This property would suit a variety of uses; subject to statutory planning approvals.
LOCATION
The retail unit is situated at No. 29-31 Thomas Street in Armagh City Centre and is located off Ogle Street and Dobbin Street and leads onto Scotch Street and Market Street. The unit is surrounded by predominately commercial property and has high volumes of vehicular and pedestrian passing trade.
DESCRIPTION
No. 29-31 Thomas Street comprises a ground floor double fronted office/retail premises circa 1,202 Sqft. The property comprises a large open plan office/shop floor leading on to two well-proportioned offices, a kitchen and separate WC. The property benefits from a floor to ceiling glazed shop front, tiled and carpeted flooring, suspended ceiling with halogen lighting, feature wooden panelling on the walls, and internal glazed partitions for the offices.
COMPRISES
Ground Floor – Office/Shop Floor – 53.99 Sqm / 581 Sqft
Double fronted glazed shop front, carpeted mat well, tiled flooring, wooden panelling on the walls, suspended ceiling, halogen lighting, and three steel structural poles.
Ground Floor – Office 1 – 27.64 Sqm / 298 Sqft
Fitted carpet, wooden panelling on the walls, suspended ceiling, halogen lighting, and frosted glass partition and door.
Ground Floor – Hallway – 1.84 Sqm / 20 Sqft
Tiled flooring and wall light.
Ground Floor – Office 2 – 13.76 Sqm / 148 Sqft
Fitted carpet, wooden panelling on the walls, suspended ceiling, halogen lighting, and glass partition and door.
Ground Floor – Kitchen – 10.60 Sqm / 114 Sqft
Fitted carpet, low level kitchen units, stainless steel sink, electric water heater, and spot lighting
Ground Floor – WC – 3.83 Sqm / 41 Sqft
Vinyl flooring, white two-piece suite, and extractor fan
Total – 111.66 Sqm / 1,202 Sqft
RENTAL PRICE
P.O.A (Price On Application)
RATES
As per the LPS website this property has an NAV of £14,200 rated as offices/stores. The rates payable for 2023/24 is £8,003.76
INSURANCE
Tenant to reimburse the landlord for the building insurance
REPAIRS
Full repairing and insuring lease
VIEWING INFO


