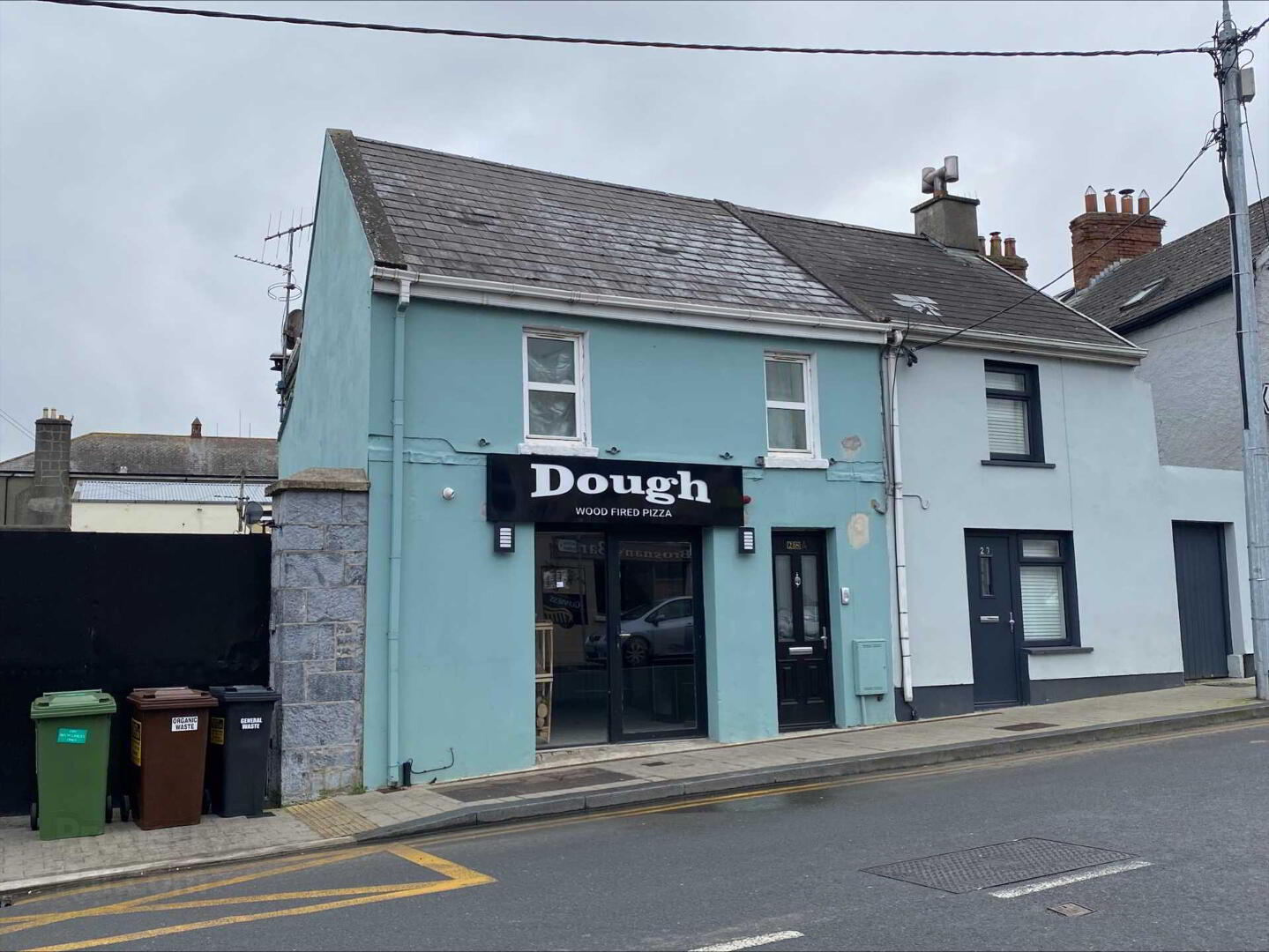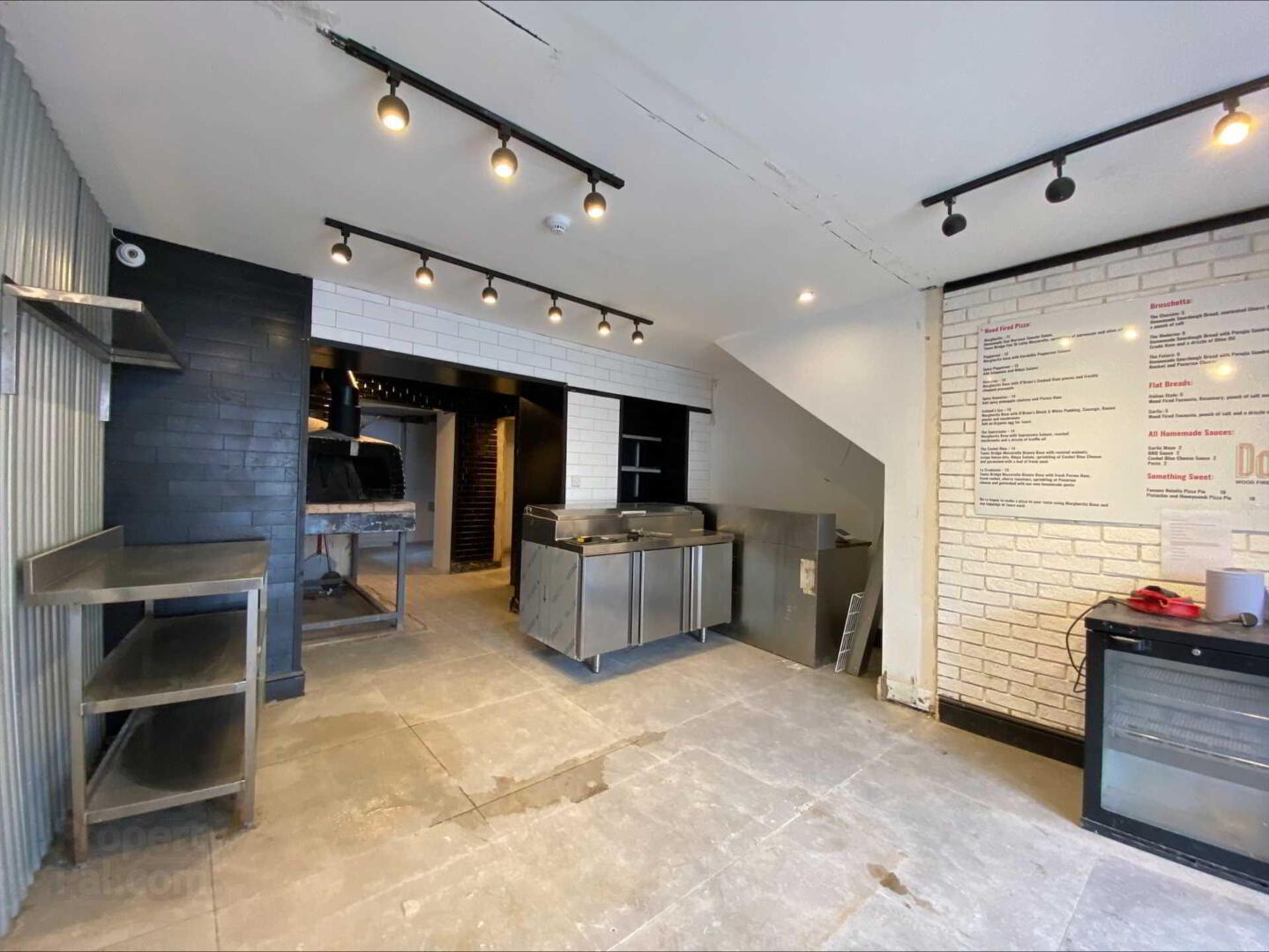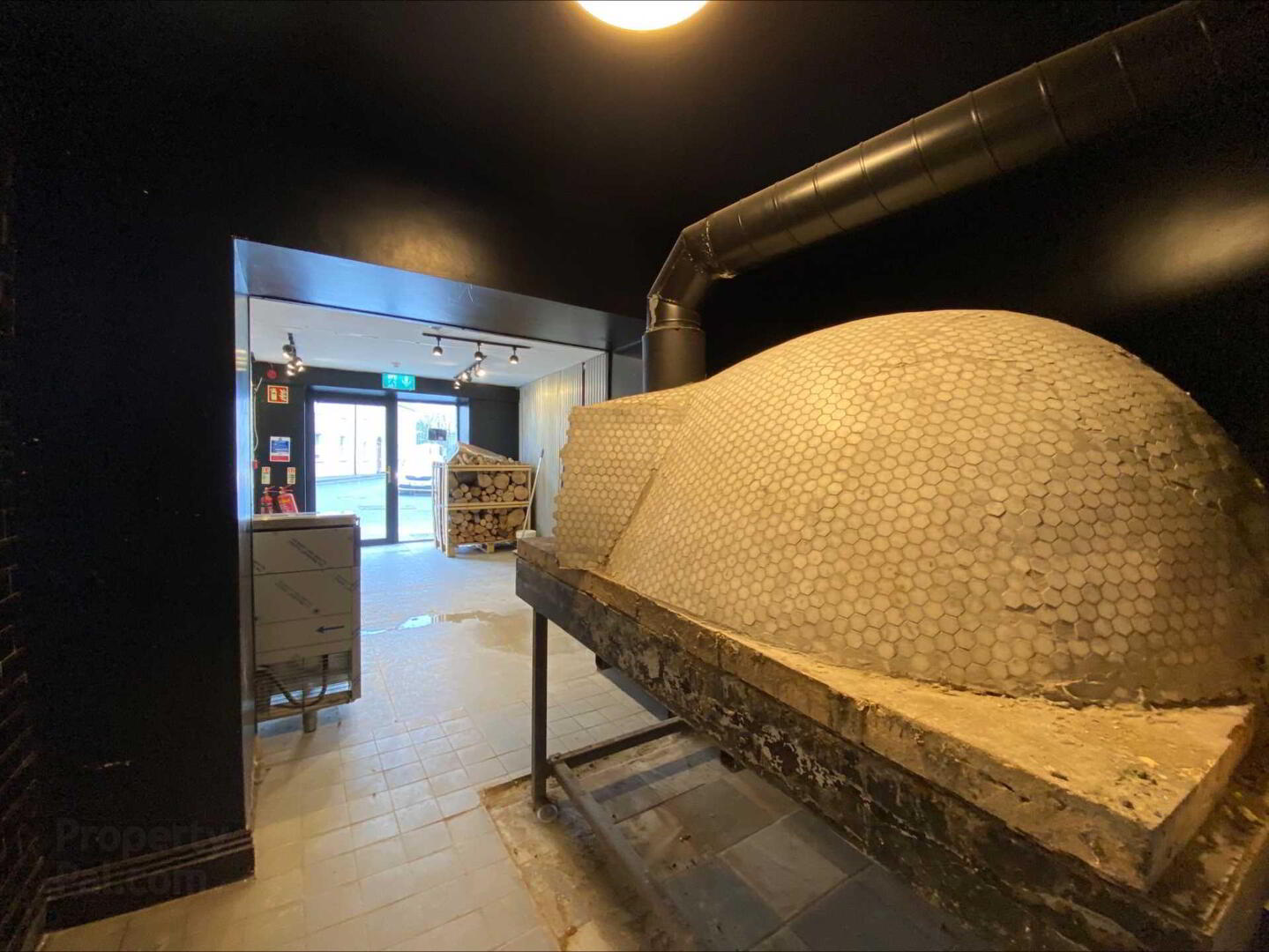



Features
- Excellent investor/owner occupier opportunity
- Mixed use commercial/residential
- Great central location
Front Commercial Space - 4.98m (16'4") x 4.64m (15'3") : 23.11 sqm (249 sqft)
Zinc wall converge, tile floor, tiled back wall
Middle Section - 2.03m (6'8") x 3m (9'10") : 6.09 sqm (66 sqft)
Pizza Oven, tiled floor
Kitchen area - 2.11m (6'11") x 2.06m (6'9") : 4.35 sqm (47 sqft)
Sink, concrete floor, storage units
W.C. - 0.95m (3'1") x 2.34m (7'8") : 2.22 sqm (24 sqft)
Concrete floor, sink, toilet
Back storage area - 2.78m (9'1") x 2.86m (9'5") : 7.95 sqm (86 sqft)
Large commercial fridge, concrete floor
Insulated wall
Entrance Hallway - 0.89m (2'11") x 2.94m (9'8") : 2.62 sqm (28 sqft)
Stairs
Kitchen/Dining Room - 4.58m (15'0") x 4.32m (14'2") : 19.79 sqm (213 sqft)
Tile floor, Tile splashback,
Bedroom 1 - 3.35m (11'0") x 2.09m (6'10") : 7.00 sqm (75 sqft)
Wood floor, built-in wardrobe
Bedroom 2 - 3.04m (10'0") x 2.53m (8'4") : 7.69 sqm (83 sqft)
Wood floor,
Bathroom - 1.56m (5'1") x 1.27m (4'2") : 1.98 sqm (21 sqft)
Shower, tiled floor + wall
what3words /// modems.scantily.strikeout
Notice
Please note we have not tested any apparatus, fixtures, fittings, or services. Interested parties must undertake their own investigation into the working order of these items. All measurements are approximate and photographs provided for guidance only.

Click here to view the video
