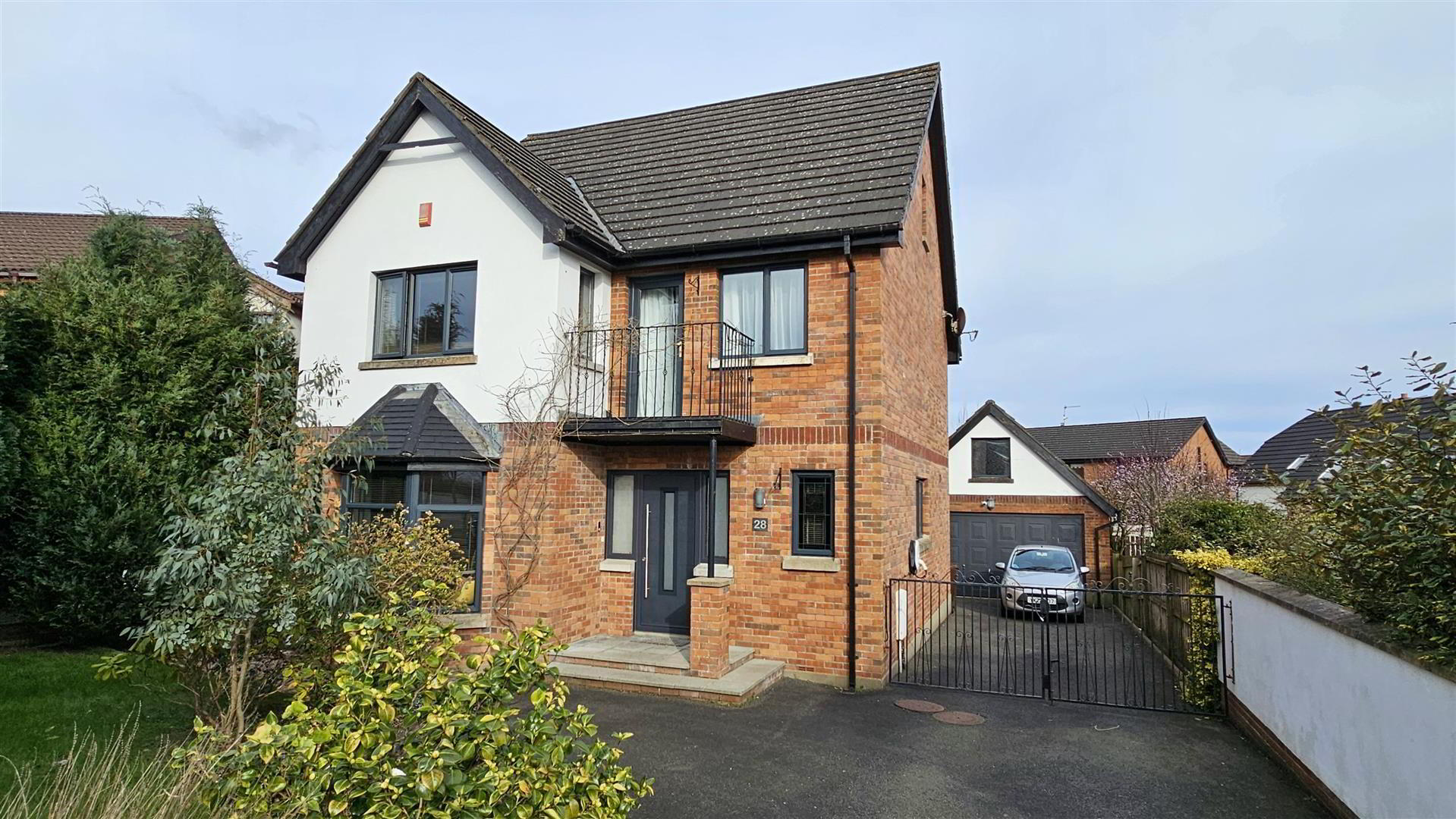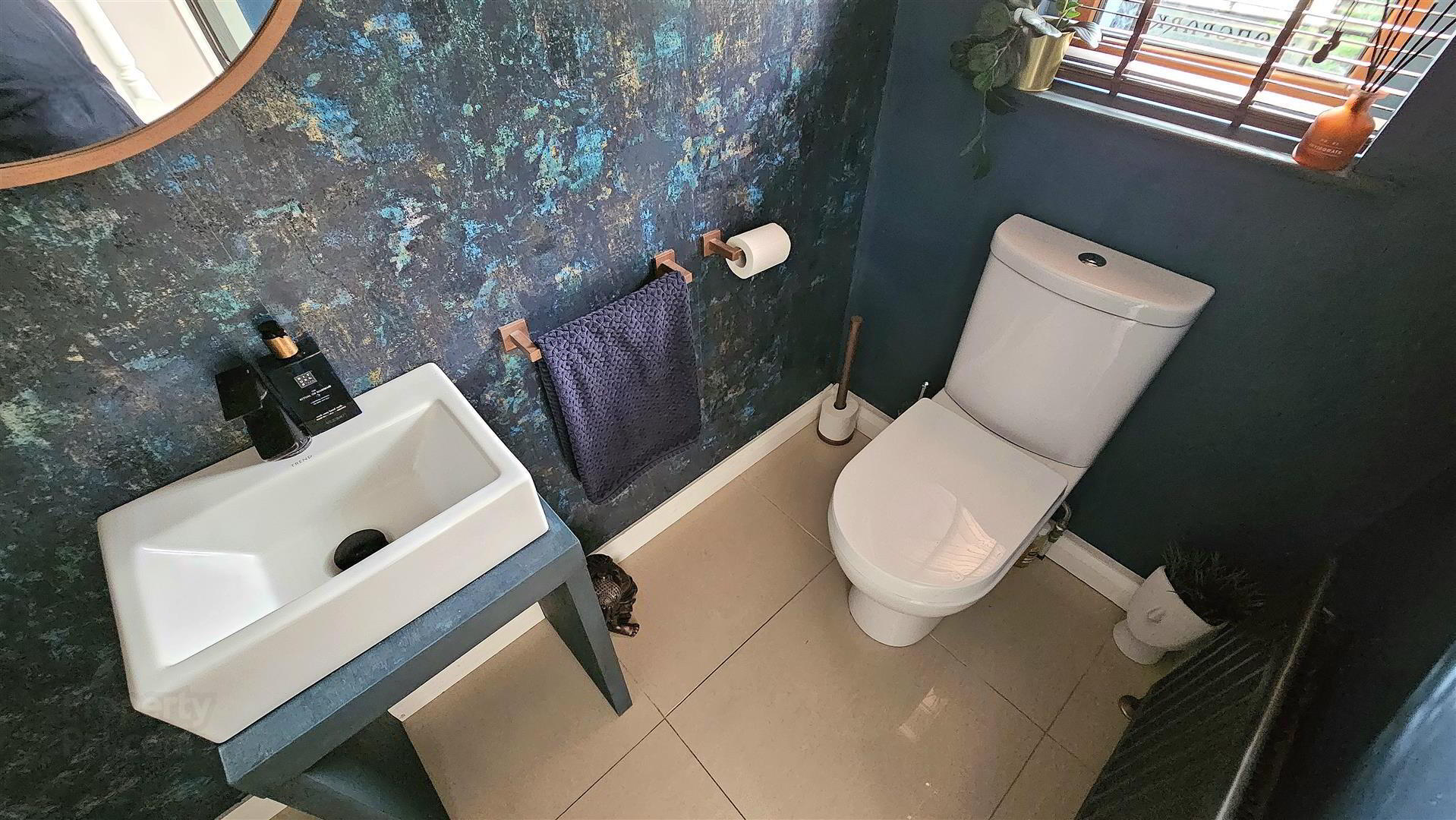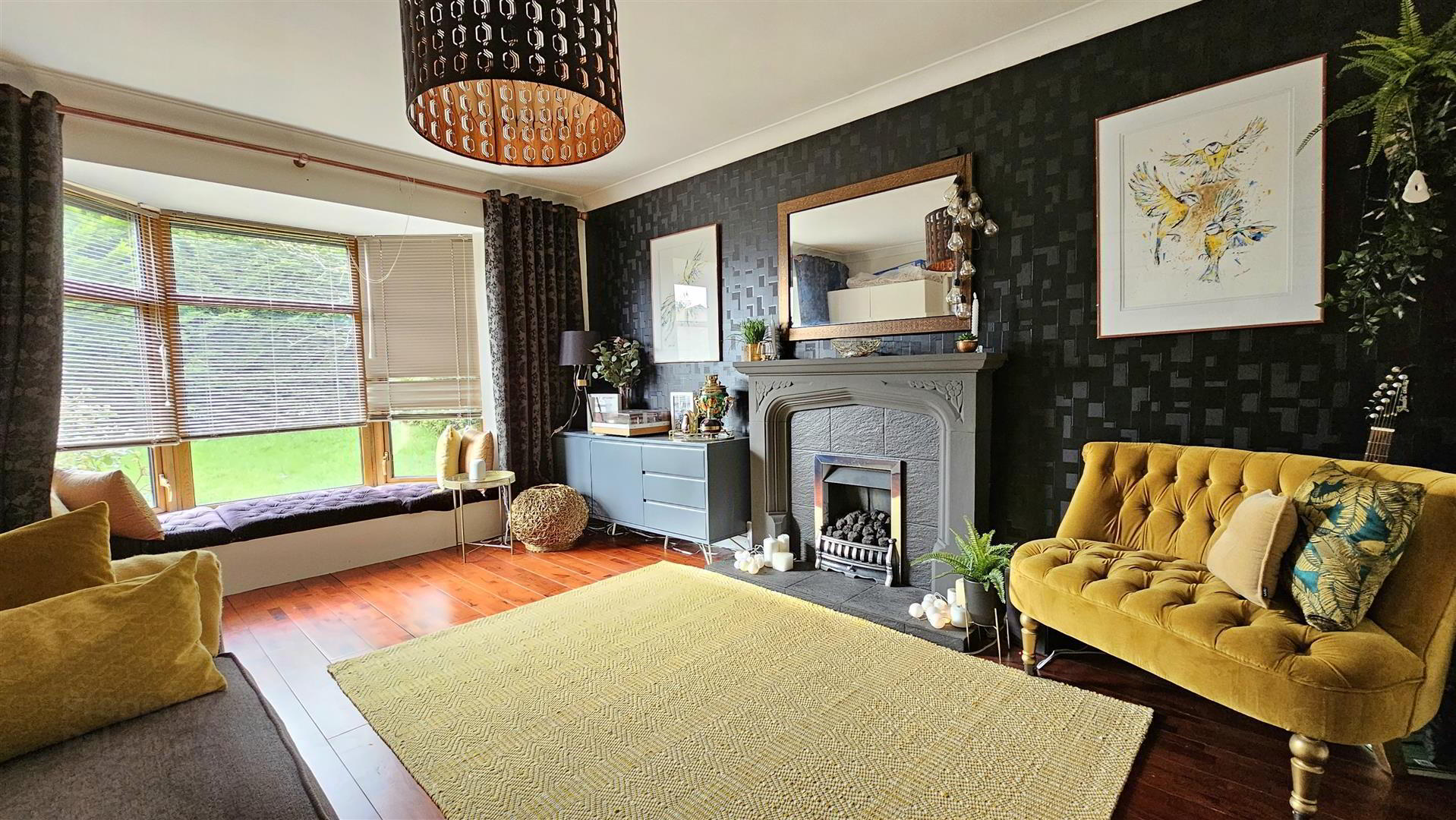


28 Farm Lodge Drive,
Greenisland, Carrickfergus, BT38 8XN
5 Bed Detached House
Offers around £369,950
5 Bedrooms
4 Bathrooms
2 Receptions
EPC Rating
Key Information
Price | Offers around £369,950 |
Rates | £1,912.35 pa*¹ |
Stamp Duty | |
Typical Mortgage | No results, try changing your mortgage criteria below |
Tenure | Freehold |
Style | Detached House |
Bedrooms | 5 |
Receptions | 2 |
Bathrooms | 4 |
EPC | |
Broadband | Highest download speed: 900 Mbps Highest upload speed: 110 Mbps *³ |
Status | For sale |
 Stunning substantial red brick detached house
Stunning substantial red brick detached houseImpressive contemporary presentation, ideal for a family
Accommodation over three floors
Five bedrooms incorporating en suites off master bedroom & bedroom two
Master bedroom occupies full top floor extending to 15'8 x 12'7, walk in dressing room & mirrored sliderobes
Bedroom three boasts balcony
Lounge with soil wood flooring, bay window and stone fireplace
Superb 23' x 14'2 family room open plan to kitchen, family room boasts patio doors to rear garden
Extensive range of Contemporary gloss white kitchen units with Corian worktops
Integrated microwave, dishwasher, range style extractor. Breakfast bar
Downstairs Wc, extensive use of porcelain tiled flooring
Double glazed windows in pvc frames & Gas heating system
Detached double red brick garage incorporating a floored loft space
Driveway with additional parking for three cars
Enclosed rear garden laid to lawn with timber decking and patio area
Highly sought after Greenisland location, convenient to transport links
Approximately 3 miles from Carrickfergus & 10 Miles from Belfast, viewing essential
- Entrance hall
- Composite door with sidelights, doors to
- Down stairs Wc
- Double glazed window to front aspect, white suite comprising low flush Wc, wash hand basin, radiator,
- Lounge 4.67m x 3.58m (15'4 x 11'9 )
- Double glazed bay window to front aspect, fireplace incorporating stone surround and gas inset fire, radiator, wood flooring
- Kitchen / family room 7.26m x 5.82m r/t 4.32m (23'10 x 19'1 r/t 14'2)
- Kitchen open plan to family room...
Family Room
Comprises double doors to rear garden, decorative wood panelling, radiator, storage cupboard, porcelain tiled flooring
Kitchen Area
Double glazed windows to rear and side aspect, excellent range of high and low level white high gloss units with Corian worktops and under lighting. Inset stainless steel sink with mixer tap over. Built in stainless steel microwave, dishwasher and range style stainless steel extractor fan. Plinth floor level lighting, breakfast bar, porcelain tiled flooring - Stairs and landing
- Stairs leading to master bedroom, doors to
- Bedroom two 4.67m x 3.58m (15'4 x 11'9)
- Double glazed windows to front and side aspects, fitted mirrored sliderobes, radiator, wood flooring, door to en-suite
- En suite
- Double glazed window to side aspect, white suite comprising low flush Wc, floating sink and shower cubicle with shower over, radiator, tiled flooring.
- Bedroom three 3.86m x 3.40m (12'8 x 11'2 )
- Double glazed window to front aspect, door leading to balcony, radiator, laminate wood flooring
- Bedroom four 2.57m x 2.51m (8'5 x 8'3 )
- Double glazed window to rear aspect, radiator
- Bedroom five 2.97m x 2.57m (9'9 x 8'5)
- Double glazed window to rear aspect, radiator, laminate wood flooring
- Bathroom
- Double glazed window to rear aspect, white suite comprising low flush Wc, floating wash hand basin set on vanity unit, freestanding bath with chrome mixer hand shower, chrome heated towel rail, tiled splashbacks and flooring
- 2nd floor stairs and landing
- Double glazed window to side aspect, door to bedroom one
- Bedroom one 4.78m x 3.84m (15'8 x 12'7)
- Velux windows to rear aspect boasting electric blinds, built in mirrored sliderobes, Walk in wardrobe/dressing room, radiator doors to
- En suite
- Velux window windows to rear aspect, white suite comprising low flush Wc, wash hand basin set on vanity unit, walk in shower with slate tray, incorporating black drencher style shower over, radiator, tiled flooring.
- Gardens and grounds
- At the rear there is a garden laid to lawn with a patio are and raised timber deck incorporating a pergola and fixed seating area. Gardens boast a range of mature plants trees and bushes. At the front there is a garden laid to lawn and a driveway leading to a red brick detached double garage. Driveway has parking for three cars
- Detached double garage 7.19m x 4.88m (23'7 x 16')
- Currently subdivided into two rooms. range of high and low level storage units with inset sink and drainer, power and light. Garage boasts a loft space which could be converted to another room suitable as an office or play space
- Floorplans
- THINKING OF SELLING ?
ALL TYPES OF PROPERTIES REQUIRED
CALL US FOR A FREE NO OBLIGATION VALUATION
UPS CARRICKFERGUS
T: 028 93365986
E:[email protected]




