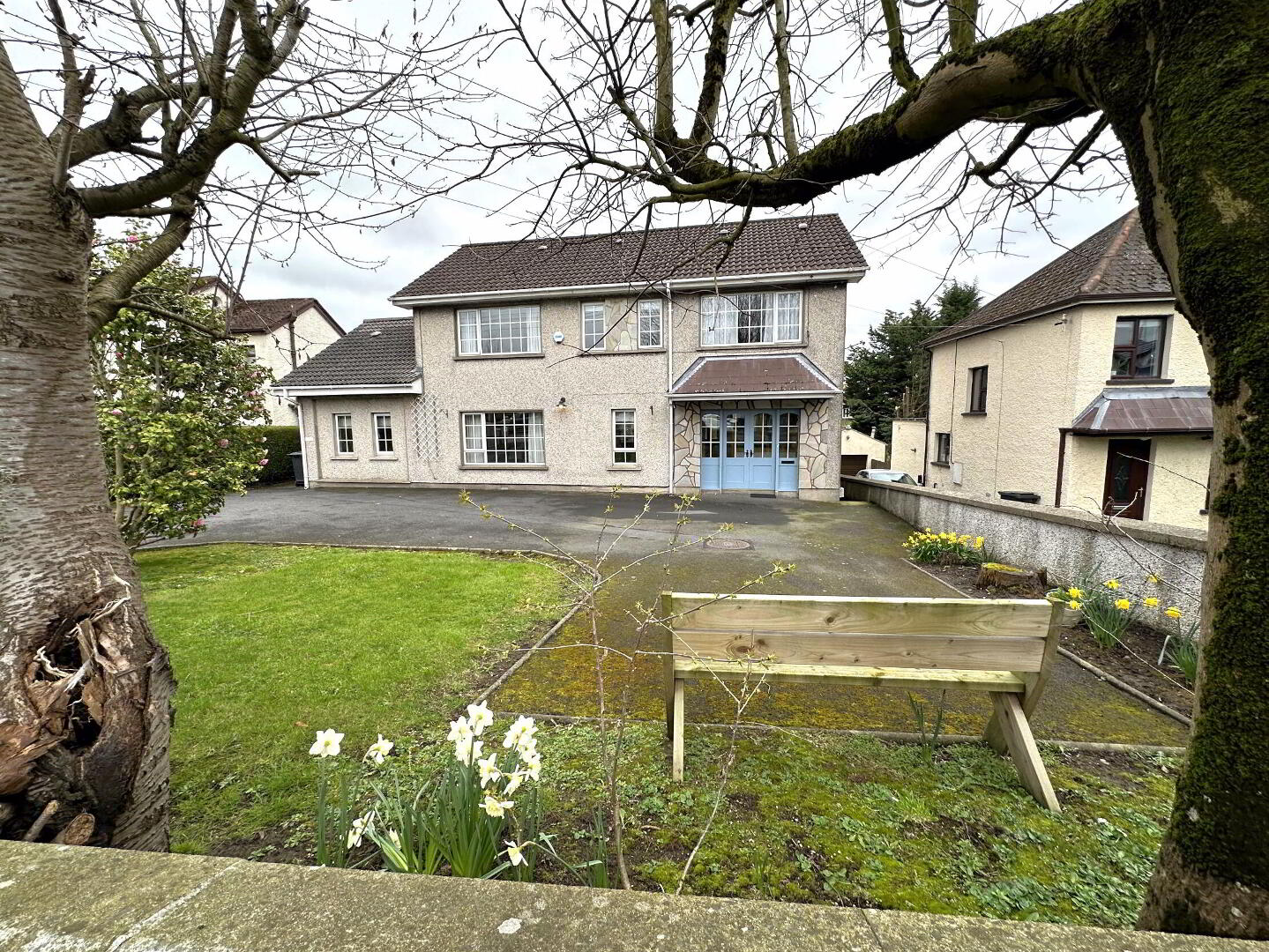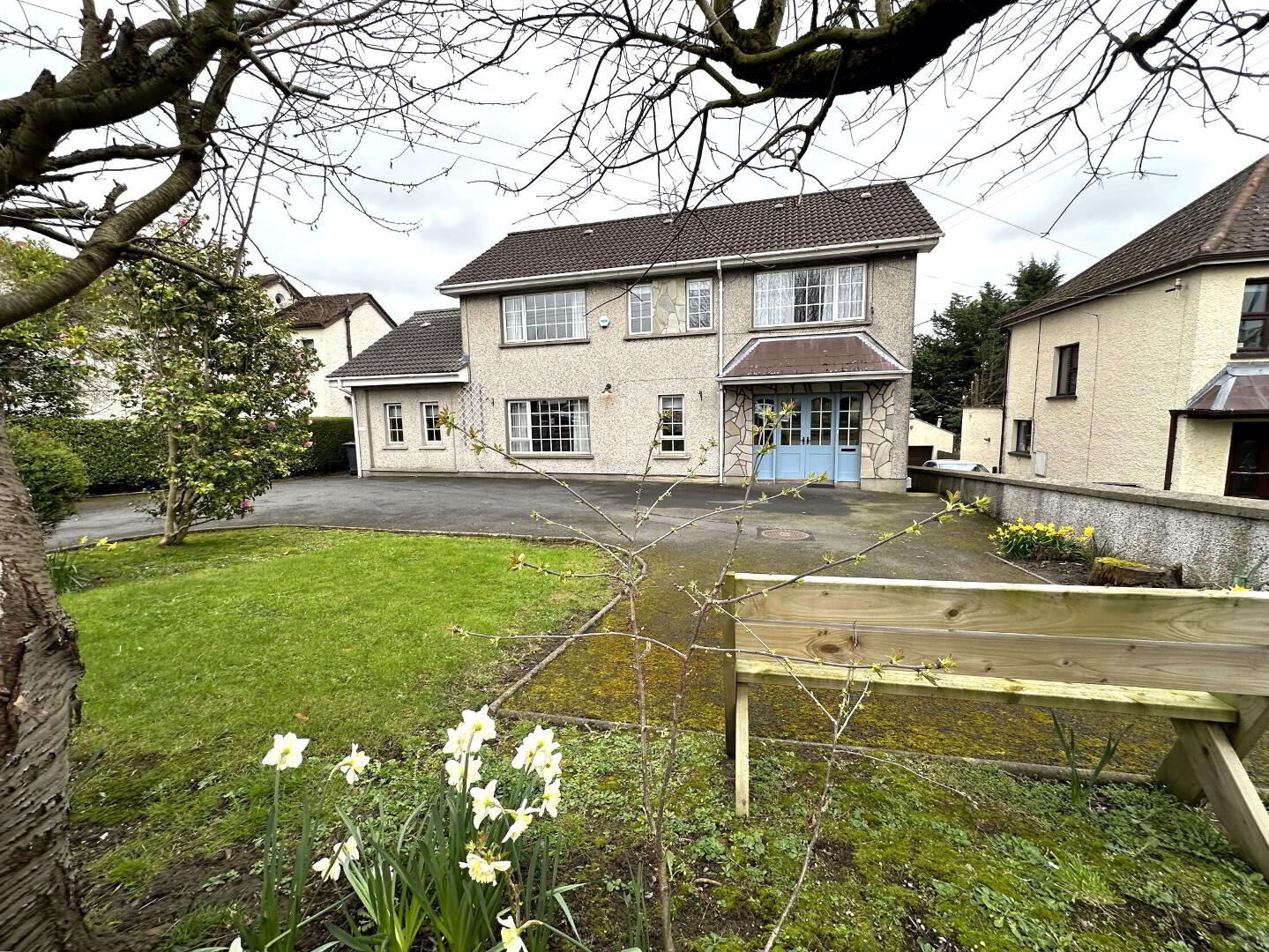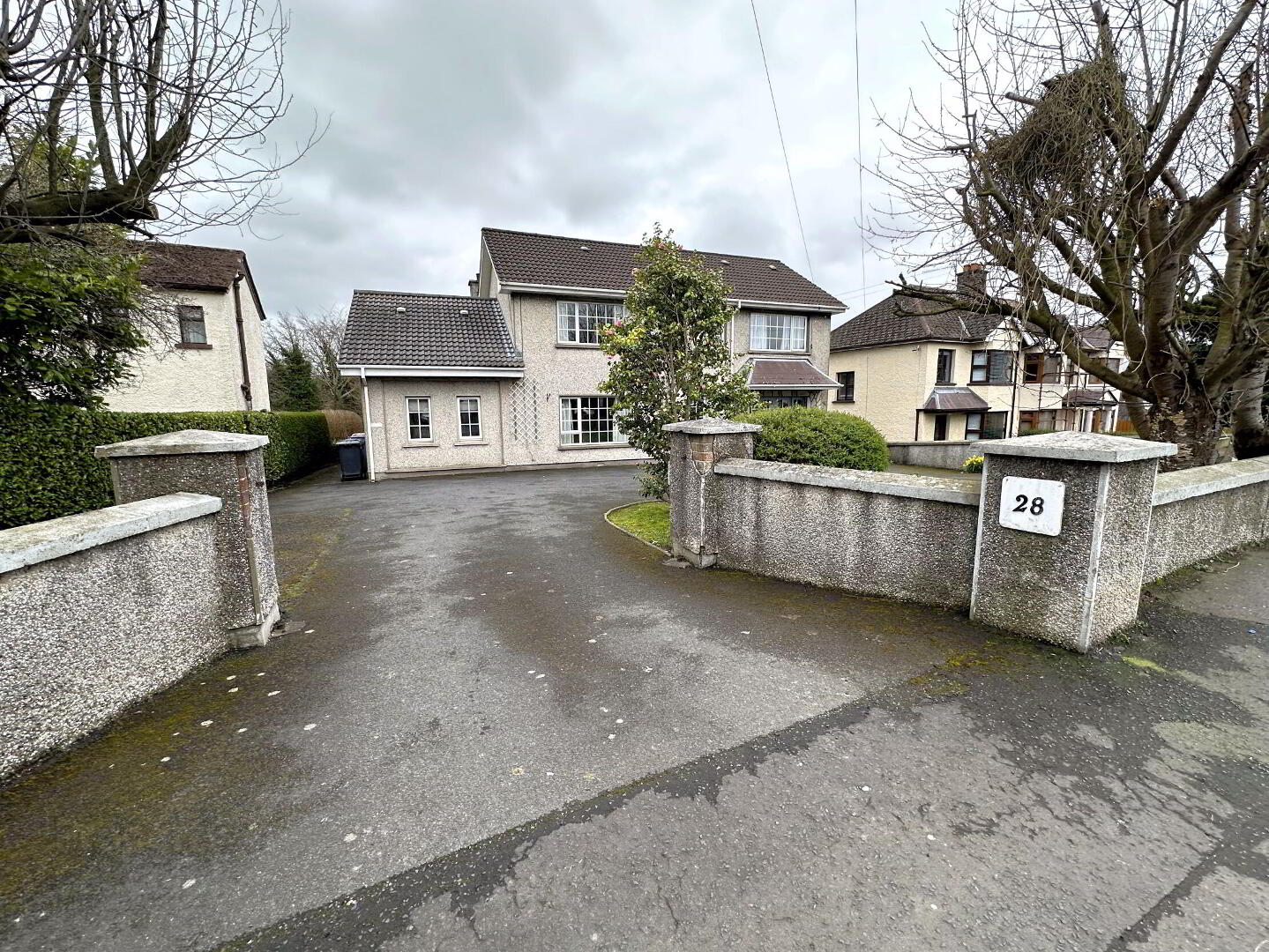


28 Armagh Road,
Newry, BT35 6DJ
5 Bed Detached House
Offers over £290,000
5 Bedrooms
3 Bathrooms
3 Receptions
Key Information
Price | Offers over £290,000 |
Rates | £1,992.19 pa*¹ |
Stamp Duty | |
Typical Mortgage | No results, try changing your mortgage criteria below |
Tenure | Not Provided |
Style | Detached House |
Bedrooms | 5 |
Receptions | 3 |
Bathrooms | 3 |
EPC | |
Broadband | Highest download speed: 900 Mbps Highest upload speed: 110 Mbps *³ |
Status | For sale |

Features
- Oil Fired Central Heating
- PVC Double Glazed Windows
- Carpets & Blinds Included
- Alarm System
- Very Good Decorative Order
- Modern Kitchen with Quartz Island
- Close to Fiveways Roundabout, A1 & Newry Centre
- Within Walking Distance of Many Local Schools
- Plus Many Other Features
28 Armagh Road, Newry
28 Armagh Road is a detached well appointed family residence occupying a circa 0.2 acre site with direct frontage onto the popular Armagh Road. The property would be ideally suited for family use as it comprises generous accommodation including 3 reception rooms and 5 bedrooms, while enjoying the benefit of a generous parking area as well as large and private rear gardens. Early internal inspection is highly recommended by the selling agents as keen interest in anticipated.
- Entrance Porch 8' 3'' x 3' 11'' (2.51m x 1.19m)
- Hardwood front door. Storage cupboard. Hardwood floor.
- Entrance Hall
- Boot area. Laminate floor.
- Family Room 13' 7'' x 12' 0'' (4.15m x 3.66m)
- Hardwood floor.
- Rear Hall
- Hardwood door with stained glass screen leading to rear. Laminate floor.
- W.C. 8' 6'' x 3' 0'' (2.59m x 0.92m)
- Toilet, wash hand basin and built-in shelf. Laminate floor.
- Utility Room 6' 1'' x 4' 11'' (1.86m x 1.51m)
- Space for washing machine and dryer. Safe cabinet. Wash hand basin. Ceramic tile floor.
- Kitchen / Dining 19' 5'' x 13' 3'' (5.93m x 4.05m)
- Range of high and low level modern units incorporating pantry, 1 1/2 sink unit with Quooker tap, Neff oven, Neff mircrowave and integrated dishwasher. Space for fridge-freezer. Island breakfast bar with Quartz top with feature pendant light above. Television point. Spot lights. French double PVC rear doors.
- Lounge 14' 1'' x 12' 2'' (4.30m x 3.70m)
- Fake tile fireplace with wooden surround. Television point. Hardwood floor.
- Bedroom 4 11' 6'' x 8' 11'' (3.50m x 2.71m)
- Television point. Hardwood floor.
- Shower Room 7' 5'' x 6' 6'' (2.27m x 1.98m)
- Toilet, wash hand basin unit with Redring electric shower. Shower rail with curtain. Part tiled wall and fully tiled floor.
- Bedroom 1 12' 0'' x 16' 0'' (3.66m x 4.88m)
- Wall lights. Carpet.
- Ensuite 11' 11'' x 5' 1'' (3.64m x 1.55m)
- Toilet, double shower unit with Redring electric shower. Vanity unit with built-in drawers , light and wash hand basin.
- Bedroom 2 14' 5'' x 8' 8'' (4.40m x 2.64m)
- Laminate floor. Open wardrobe leading to...
- Study / Playroom 11' 9'' x 13' 1'' (3.58m x 3.98m)
- Carpet.
- Bedroom 3 10' 2'' x 10' 11'' (3.09m x 3.33m)
- Storage wardrobe. Carpet.
- Bedroom 4 7' 1'' x 10' 2'' (2.16m x 3.10m)
- Storage cupboard. Carpet.
- Bathroom 7' 9'' x 5' 5'' (2.37m x 1.65m)
- Toilet, wash hand basin, Redring electric shower with shower screen. Fully tiled walls. Vinyl floor.
- External
- Large private rear garden with paved patio area. Hedged boundaries with mature treeline at bottom of garden. Access to boiler house. Outside light and watertap. Large tarmacadam driveway and parking area to front with small lawn, mature trees and flower beds. Outside light.




