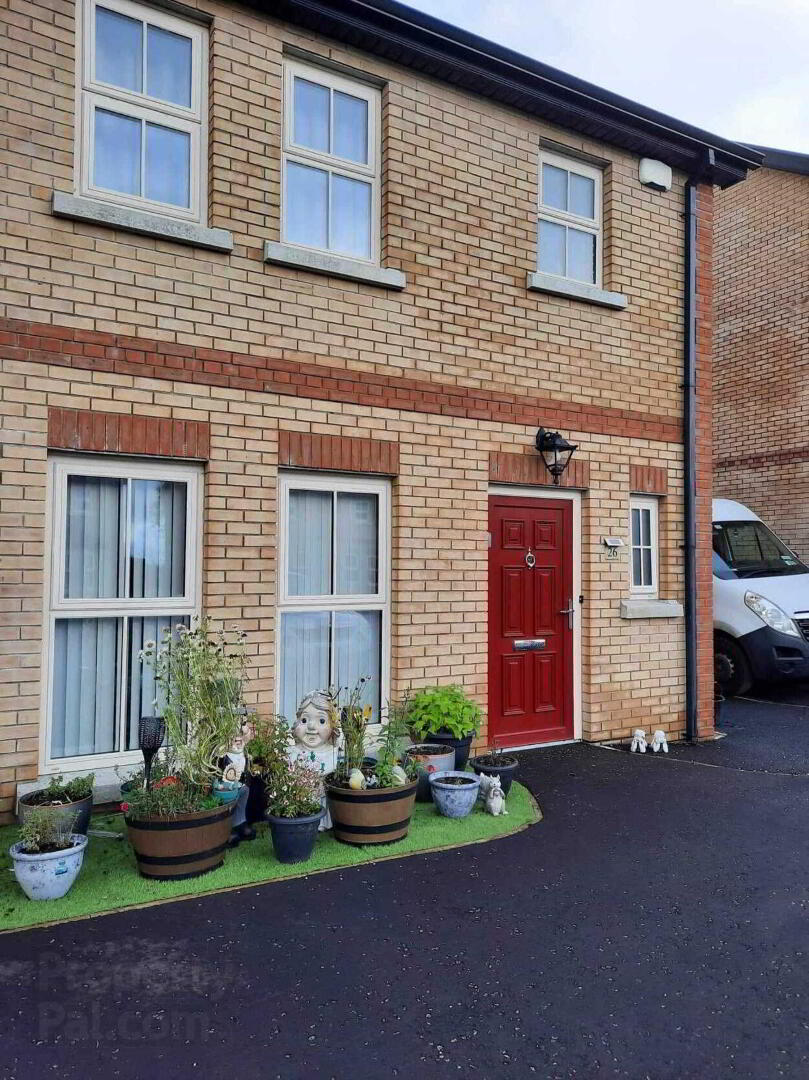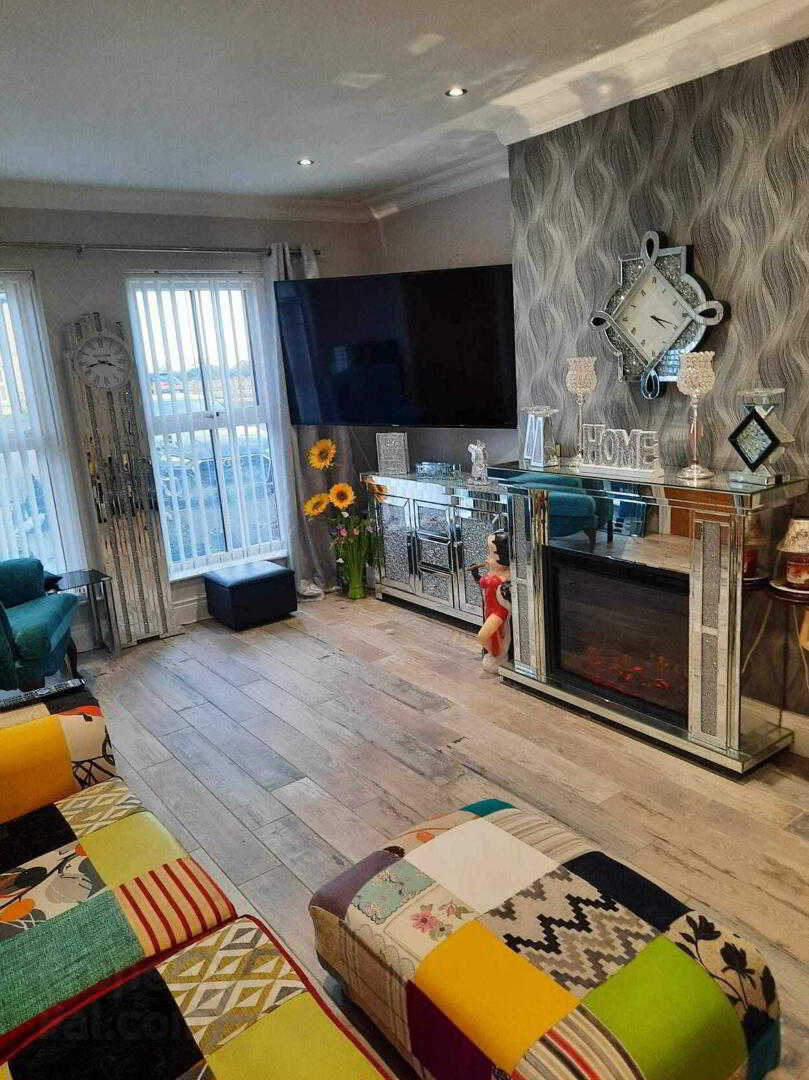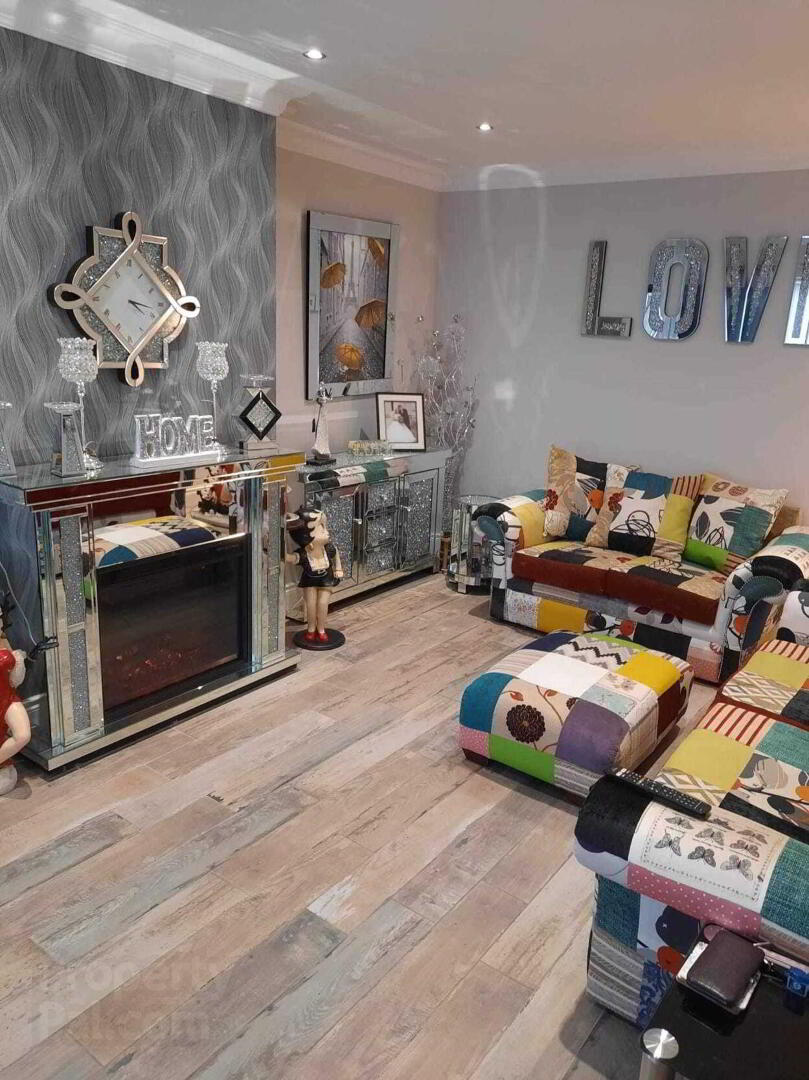


26 Summerhill Park,
Derrylin, Enniskillen, BT92 9LH
3 Bed Semi-detached House
POA
3 Bedrooms
3 Bathrooms
1 Reception
EPC Rating
Key Information
Price | POA |
Rates | £926.50 pa*¹ |
Tenure | Not Provided |
Style | Semi-detached House |
Bedrooms | 3 |
Receptions | 1 |
Bathrooms | 3 |
Heating | Oil |
EPC | |
Broadband | Highest download speed: 900 Mbps Highest upload speed: 110 Mbps *³ |
Status | For sale |
 | This property may be suitable for Co-Ownership. Before applying, make sure that both you and the property meet their criteria. |
 Well presented three bedroom Semi-Detached residence in a sought after location within a quiet, pleasant cul-de-sac. This property is close to all local amenities, schools, shops and only 13 miles from Enniskillen Town Centre.
Well presented three bedroom Semi-Detached residence in a sought after location within a quiet, pleasant cul-de-sac. This property is close to all local amenities, schools, shops and only 13 miles from Enniskillen Town Centre.Viewings are highly recommended
Ground Floor
Entrance Hall
5.19m x 2.19m
Kitchen
5.77m x 3.18m
White Wooden Kitchen, Glass Splash Back, Eye Level Double Over, Integrated Dishwasher, Washing Machine, Fridge Freezer, Tiled Floor, Patio Doors leading to rear garden, coving around ceiling, eye ball down light
Living Room
5.20m x 3.46m
Wood tile flooring, modern mirrored fire surround, coved ceiling, down lights
W.C
1.99m x 0.86m
Fully tiled
First Floor
Master Bedroom
4.13m x 3.22m
Built-in wardrobes
En-Suite
1.95m x 1.74m
Corner Shower, Fully tiled
Bedroom 2
2.83m x 3.29m
Laminated flooring
Bedroom 3
2.83 x 3.28m
Laminated flooring
Bathroom
2.85m x 2.40m
Corner bath & Shower, Fully tiled
Exterior
Patio area in garden
Sun Room
2.88m x 3.50m
2.94m x 1.20m
2.94m x 1.73m
what3words /// accordion.farms.fortress
Notice
Please note we have not tested any apparatus, fixtures, fittings, or services. Interested parties must undertake their own investigation into the working order of these items. All measurements are approximate and photographs provided for guidance only.



