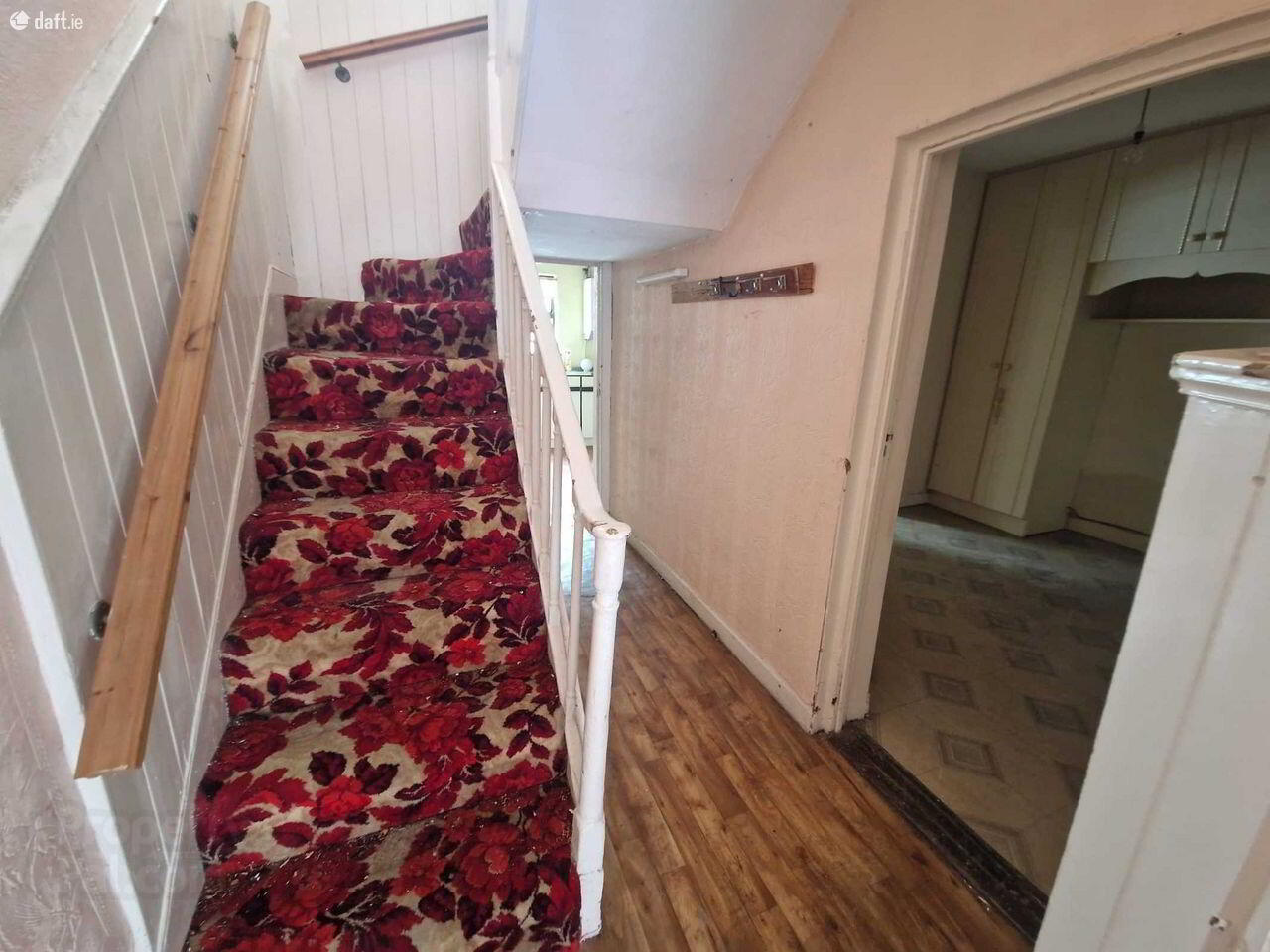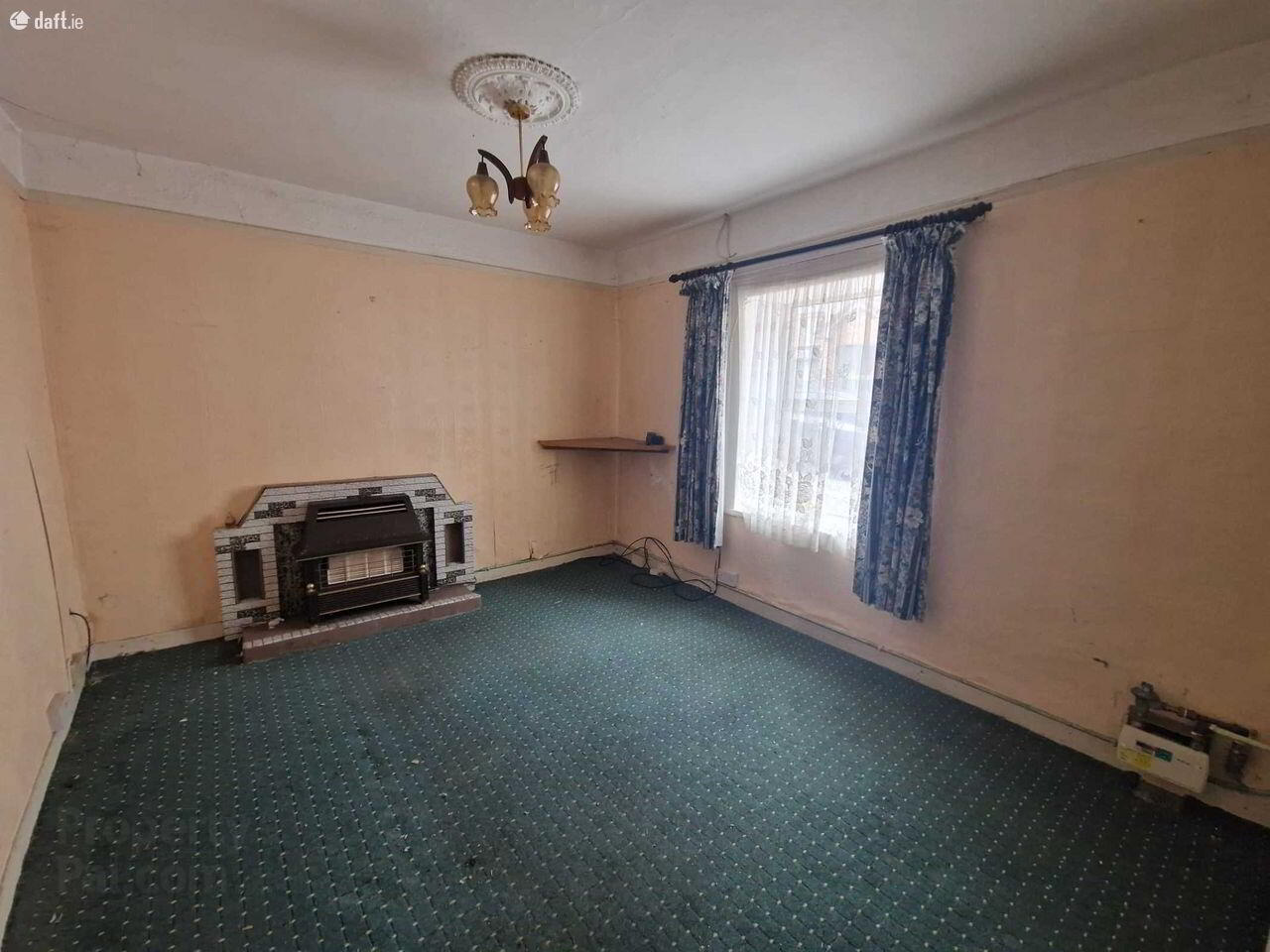


26 Quaker Road,
Cork City
4 Bed Terrace House
Price €230,000
4 Bedrooms
2 Bathrooms
Key Information
Price | €230,000 |
Rates | Not Provided*¹ |
Stamp Duty | €2,300*¹ |
Tenure | Not Provided |
Style | Terrace House |
Bedrooms | 4 |
Bathrooms | 2 |
Status | For sale |
Size | 77.4 sq. metres |

Jeremy Murphy & Associates is thrilled to offer incredible chance to own a unique three/four-bedroom property in a premium location, just a stone's throw from the city center and all essential amenities, including cafes, shops, and restaurants. Although the interior may require some renovations, this property has excellent potential as an investment opportunity. Viewings are Highly Advised to fully appreciate! Accommodation consists of Entrance Hallway, Living Room, Bedroom 4/ Office, Kitchen, Bathroom. Upstairs there are 3 Bedrooms and an ensuite. FRONT OF PROPERTY At the entrance of the property, there's an aluminum door with frosted glass panels that leads to the hallway. ENTRANCE HALLWAY 5.43m x 1.03m The entrance hallway features timber effect vinyl flooring, one centre light and one radiator. LIVING ROOM 3.24m x 3.81m The living room is complete with fitted carpet flooring, a central light, a radiator, an electric fire, and a window that overlooks the front of the property. BEDROOM 4/OFFICE 2.95m x 2.56m This bedroom has tiled effect vinyl flooring, a central light, a radiator, and an integrated wardrobe with ample storage space and vanity table. KITCHEN 2.96m x 4.56m The kitchen can be accessed from either the hallway or bedroom/office. It comes with tiled effect vinyl flooring, one radiator, and pendant lighting. The room features integrated timber kitchen units with a stainless-steel sink, as well as a window that overlooks the front of the property. BATHROOM 1.71m x 2.85m The bathroom is comprised of a three-piece WC unit, complete with a wash hand basin, electric Mira Elite shower, and WC. A central light and radiator have been installed, the walls are fully tiled. Additionally, the room features a window overlooking the rear of the property. PANTRY 0.77m x 1.23m There is timber effect vinyl flooring, one centre light and shelving. STAIRS & LANDING 3.30m x 1.63m The stairs and landing are fully carpeted. At the top of the landing, there's a center light, a window overlooking the rear courtyard, and access to both the attic and hot-press. MASTER BEDROOM 2.64m x 2.21m The bedroom is equipped with tiled effect vinyl flooring, a central light, a radiator. and a window that overlooks the rear courtyard. Additionally, the bedroom comes with a ensuite that is integrated within the room. ENSUITE 0.90m x 2.08m This ensuite bathroom contains a wash hand basin and a WC. This room has one center light, and tiled effect vinyl flooring. BEDROOM 2 3.26m x 2.92m This generously sized double bedroom features carpeted flooring, a central light, and a radiator. It also boasts integrated timber wardrobes with ample storage space. There is also one window overlooking the front of the property. BEDROOM 3 1.69m x 2.49m This bedroom is equipped with fitted carpet flooring, a centre light, and a radiator. Additionally, there is a window that overlooks the front of the property. REAR YARD 3.96m x 3.24m The yard is completely paved with concrete and features a concrete block wall enclosure. Its concrete pavement provides durability, while also being easy to clean and maintain. Additionally, there is outdoor space available for a table and chairs, perfect for relaxing or entertaining guests. The above details are for guidance only and do not form part of any contract. They have been prepared with care but we are not responsible for any inaccuracies. All descriptions, dimensions, references to condition and necessary permission for use and occupation, and other details are given in good faith and are believed to be correct but any intending purchaser or tenant should not rely on them as statements or representations of fact but must satisfy himself/herself by inspection or otherwise as to the correctness of each of them. In the event of any inconsistency between these particulars and the contract of sale, the latter shall prevail. The details are issued on the understanding that all negotiations on any property are conducted through this office.


