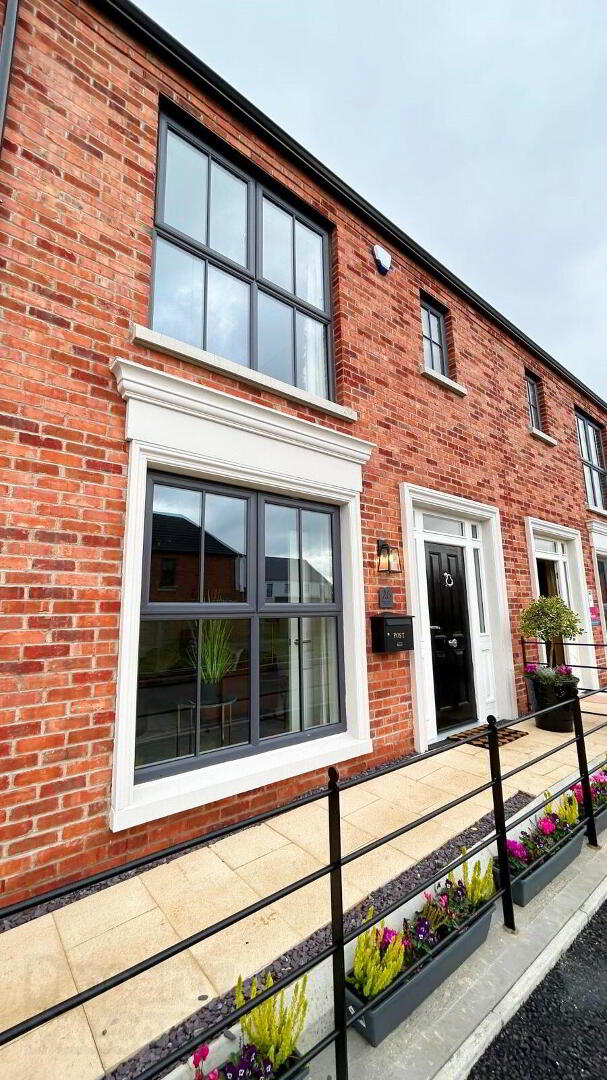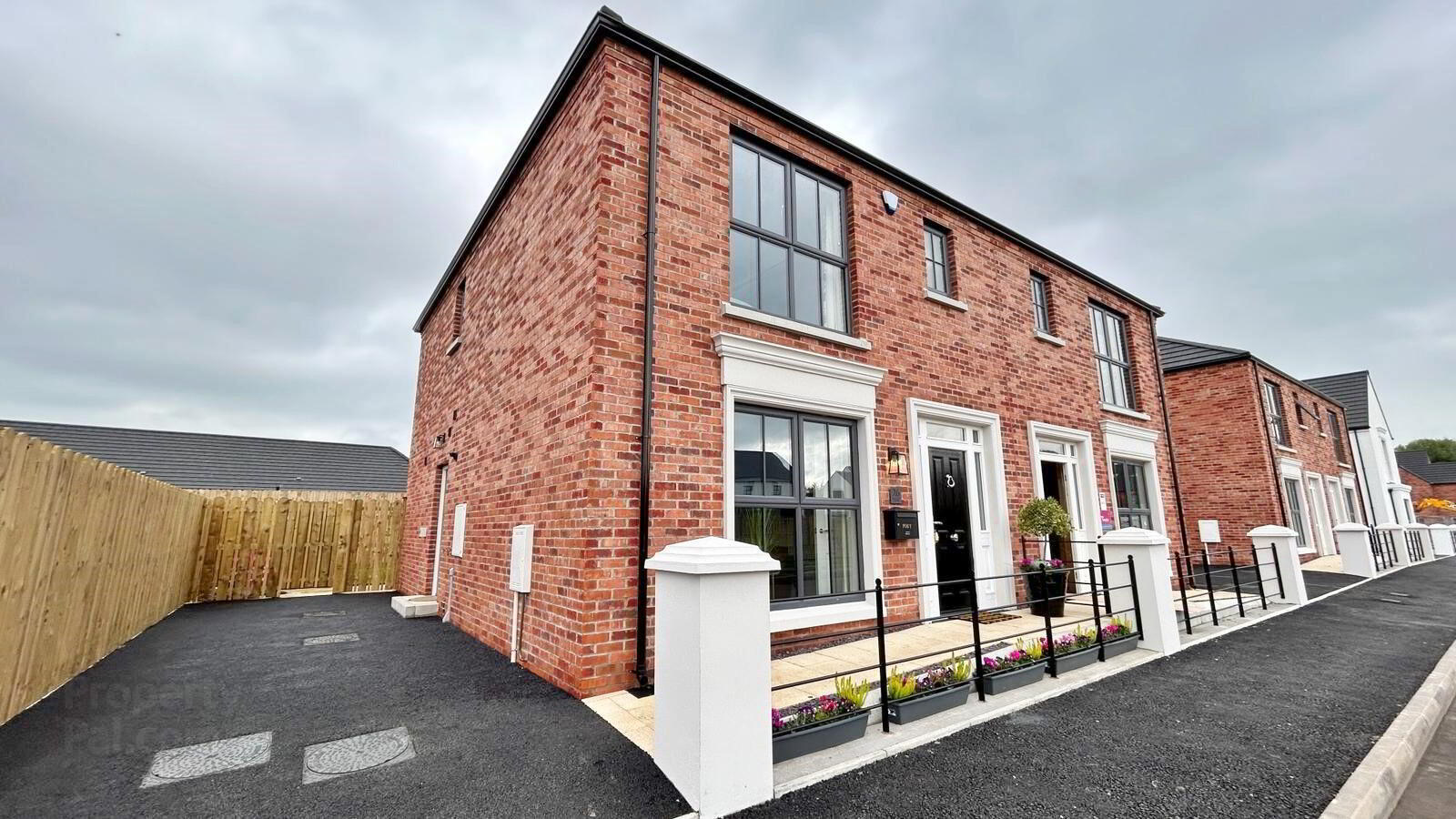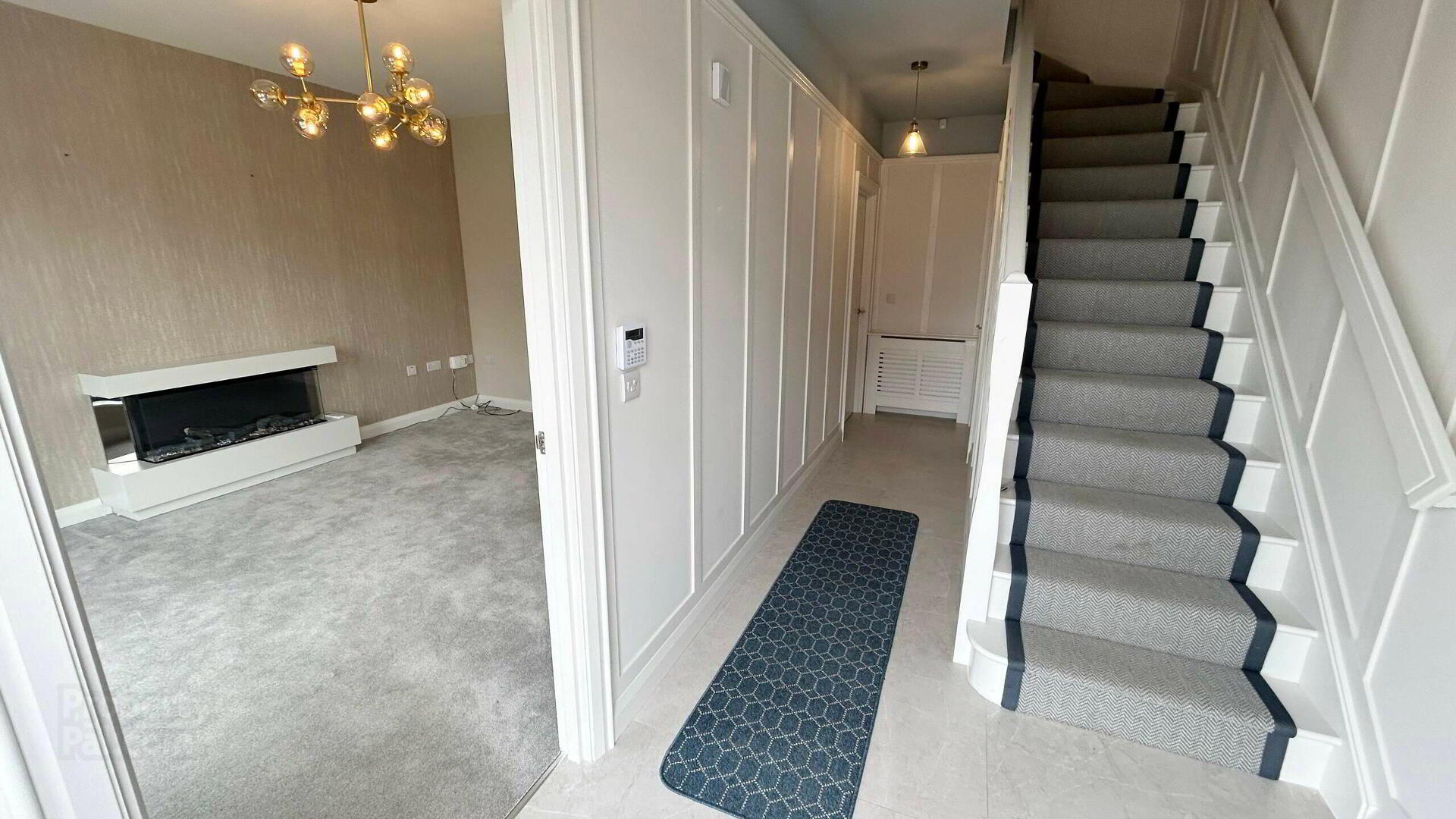


26 Earls Gate Square,
Mountsandel Road, Coleraine, BT52 1FQ
3 Bed Semi-detached House
Sale agreed
3 Bedrooms
3 Bathrooms
1 Reception
EPC Rating
Key Information
Price | Last listed at Offers around £245,000 |
Rates | £1,078.44 pa*¹ |
Tenure | Not Provided |
Style | Semi-detached House |
Bedrooms | 3 |
Receptions | 1 |
Bathrooms | 3 |
EPC | |
Status | Sale agreed |

Features
- Superbly finished to include wall panelling to hall, granite worktops to kitchen area, fitted wardrobes to main bedroom, high ceilings etc
- Three bedrooms (1 with ensuite), lounge, kitchen / dining / garden room, utility room, downstairs W,C, upstairs bathroom
- The lounge looks onto the communal green area of Earls Gate
- Located in one of the Norths Coasts most desirable developments
- Walking distance to a number of amenities
- Excellent energy efficiency rating
- Double glazed windows in uPVC frames
- Gas fired central heating
- Alarm system
A chance to purchase the ex showhouse in Coleraine's most sought after and prestigious development - EARLS GATE. Given that this three bedroom house was once a showhouse it is therefore been finished to the very highest standards and has had numerous 'upgrades' from the normal turnkey finish.
It enjoys an excellent aspect looking onto the communal green area of the development. The town centre of Coleraine, a local doctors surgery, churches, schools, Mountsandel Forest and supermarkets are all within a short walk of this beautiful home.
- ENTRANCE HALL
- Composite front door, tiled floor, wall panelling, alarm keypad
- DOWNSTAIRS WC
- Tiled floor, vanity unit wash hand basin, LED mirror, low flush WC
- LOUNGE 4.4m x 3.29m
- High end electric fire, television and telephone point. Large window allowing excellent views over the green area
- KITCHEN / DINING 5.39m x 2.83m
- Tiled floor, high and low level storage units with granite worktops. Integrated fridge freezer, integrated oven, integrated hob, integrated dishwasher, integrated wine cooler. Breakfast bar area with feature wood panelling.
- GARDEN ROOM 3.14m x 2.25m
- Tiled floor, television point, large sliding doors to rear garden
- UTILITY ROOM 1.95m x 1.66m
- Tiled floor, high and low level storage units, washing machine, stainless steel sink and drainer unit, access to side of property
- FIRST FLOOR
- Carpeted hall and landing with wall panelling, storage cupboard and access to attic
- MASTER BEDROOM 4.4m x 3.5m At widest points
- Carpeted double room to front of property, with fitted mirrored slide robes. Television point.
- Ensuite 1.89m x 1.6m
- Tiled floor, vanity unit wash hand basin, LED mirror, low flush WC, shower cubicle with mains shower.
- BEDROOM 2 3.3m x 2.89m
- Carpeted double room to rear
- BEDROOM 3 3.3m x 2.4m
- Carpeted double room to rear
- BATHROOM 2.44m x 1.86m
- Tiled floor, freestanding bath, vanity unit wash hand basin, LED mirror, low flush WC, shower cubicle with mains shower.
- EXTERNAL FEATURES
- Tarmac driveway to side
Outside light and tap
External electric point
Patio area to rear
Lawn to rear
Fenced bin bay area to side




