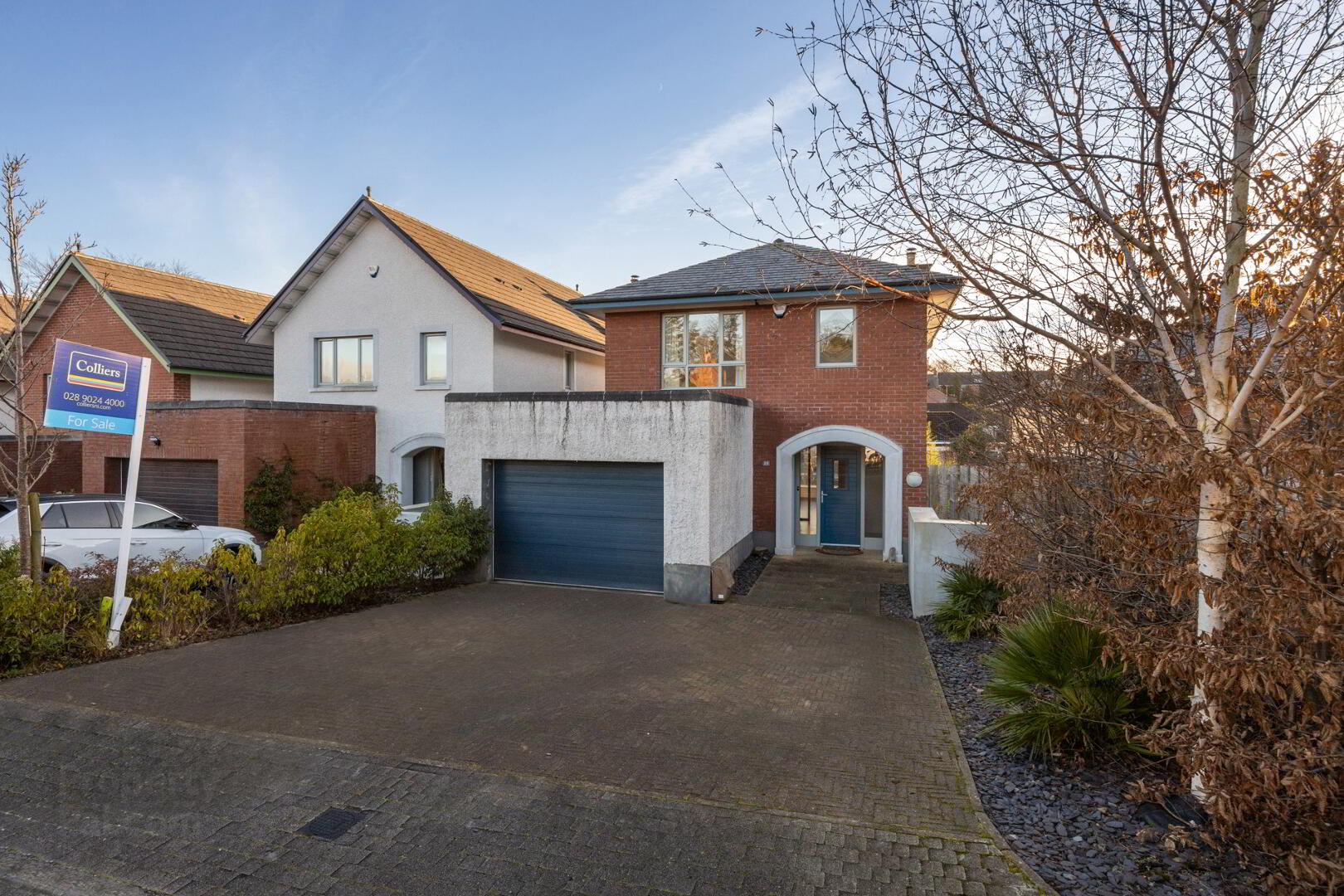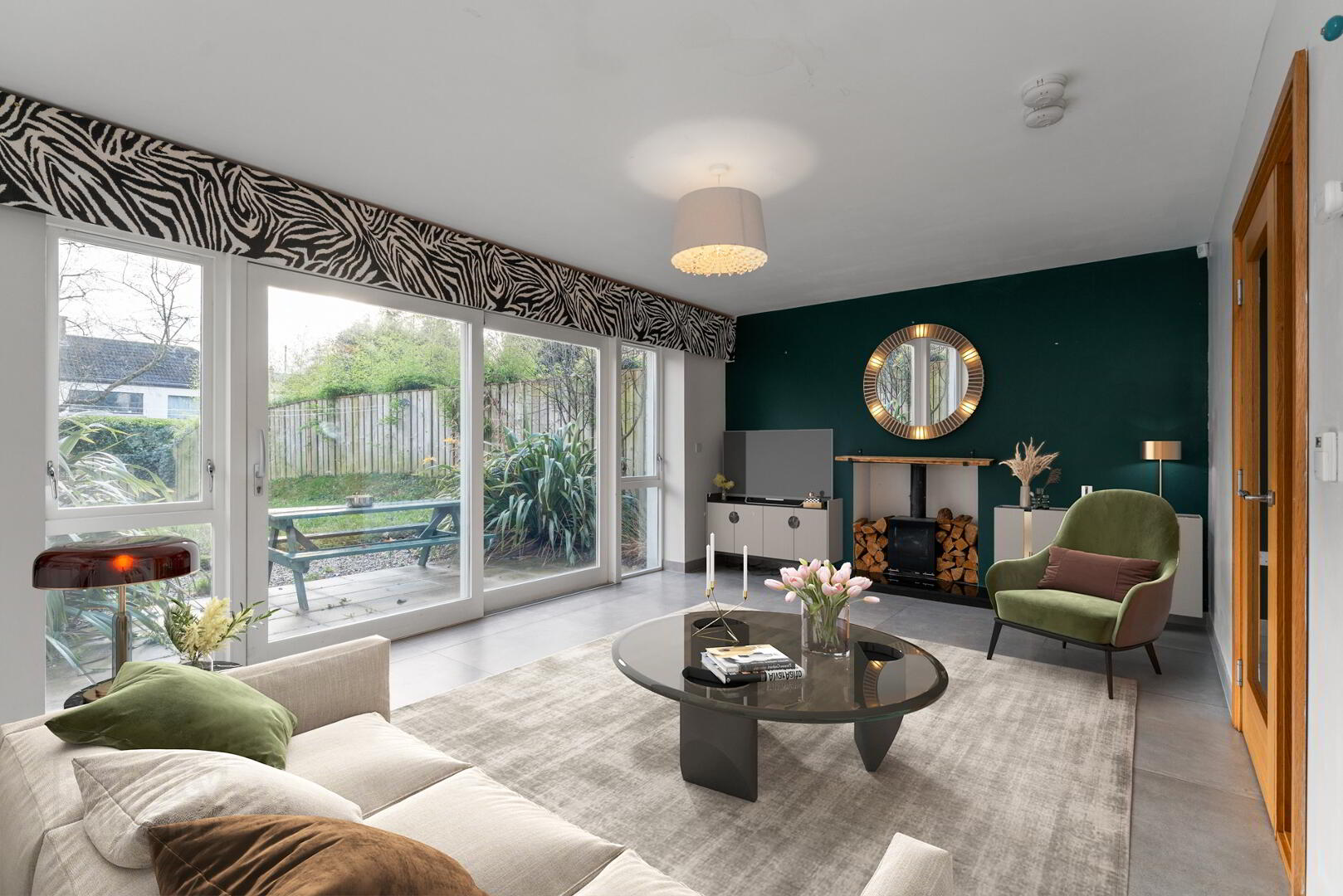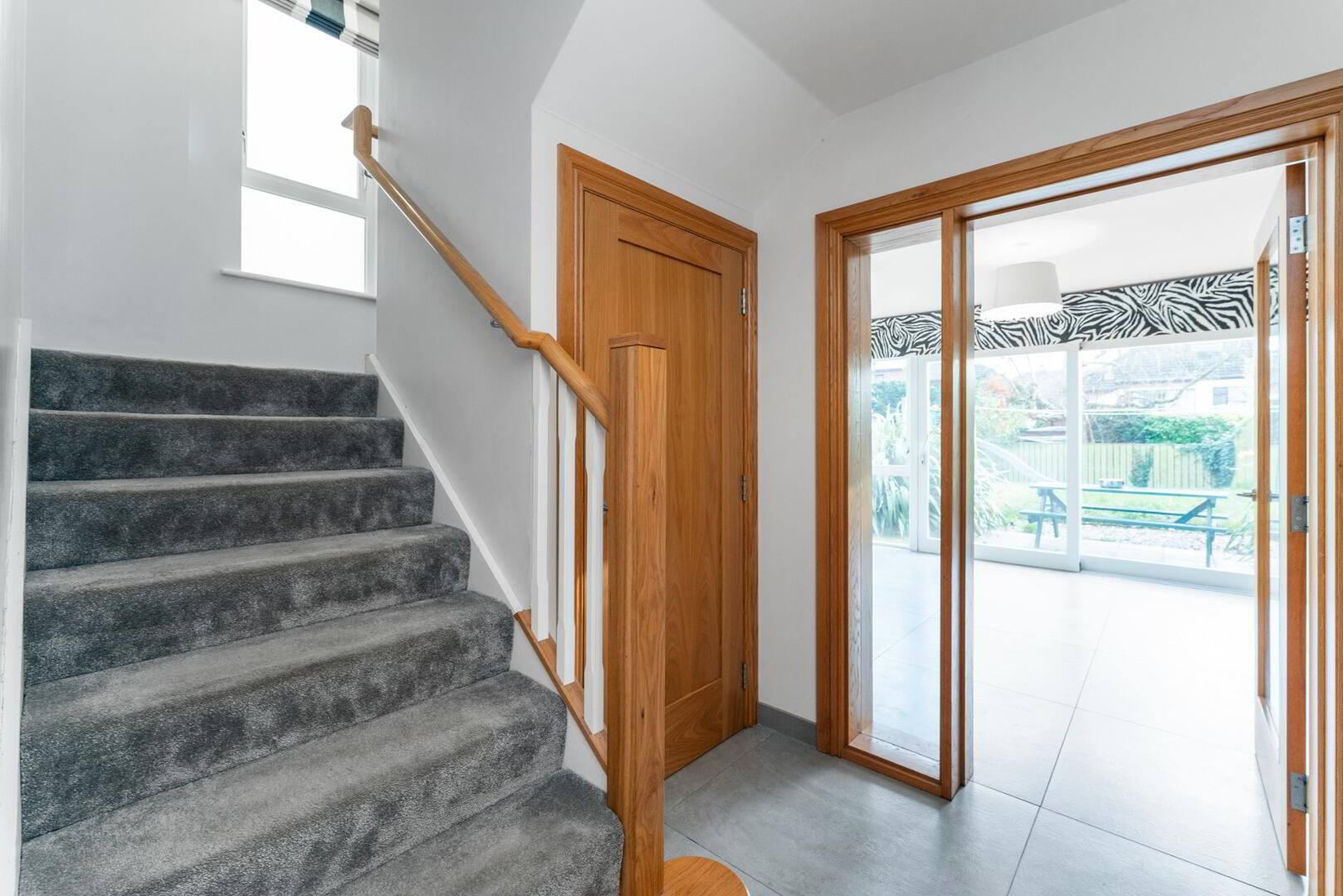


25 The Walled Garden,
Off Circular Road, Belfast, BT4 2WG
4 Bed Detached House
Sale agreed
4 Bedrooms
3 Bathrooms
2 Receptions
Property Overview
Status
Sale Agreed
Style
Detached House
Bedrooms
4
Bathrooms
3
Receptions
2
Property Features
Tenure
Not Provided
Heating
Gas
Broadband
*³
Property Financials
Price
Last listed at Asking Price £435,000
Rates
£2,956.85 pa*¹

Stunning detached home within an exceptionally sought after residential location
Bright & spacious living & bedroom accommodation
Contemporary open plan kitchen/living/dining room with island and picture window overlooking rear garden
Three spacious bedrooms, two of which have ensuite dressing rooms and the main bedroom has an ensuite shower room
Lounge with wall to wall windows and feature cast iron burner
Family Bathroom
Utility Room
Double Glazed
Gas Fired Central Heating
Integral Garage
Enclosed Rear Garden
25 THE WALLED GARDEN, BELFAST, BT4 2WG
The Walled Garden is a private exclusive development situated just off the highly sought after Circular Road. This exceptional home offers convenience to shopping at Tesco, specialist boutiques and delicatessens on the Belmont Road, along with ease of access to a range of excellent schools and Belfast City Centre for the commuter.
For those interested in leisure and recreational facilities, the location of The Walled Garden could not be better. East Belfast has a rich cultural and literary history and now boasts an excellent range of recreational facilities, along with many beautiful parks, golf courses at Shandon and Knock, CIYMS Rugby Club and a host of other football and hockey clubs. The ideal location, within the grounds of the former Somme Hospital, ensures that residents could not be better placed to enjoy all the superb facilities.
Internally the home boasts a quality of finishes throughout and comprises 3 spacious bedrooms, two of which have ensuite dressing rooms and the main bedroom has a ensuite shower room. This home was originally designed as a four bedroom property and has had 2 of the rooms made into one with the possibility of an easy conversion back to the 4 bedroom layout. Open plan contemporary kitchen to living/dining space, lounge with wall to wall windows overlooking rear garden, bathroom with large walk in shower cubicle, integral garage. Enclosed garden to rear.
This home is sure to create an interest to the professional or family market.
THE PROPERTY COMPRISES:
Entrance
HALLWAY: Front door with side lights leading to reception hall, ceramic tiled flooring, alarm controls,thermostat heating panel.
Ground Floor
WC White suite comprising; low flush WC, wash hand basin, mirror cabinet, tiled floor, part tiled walls.
GARAGE: 23' 4" x 12' 6" (7.11m x 3.81m) High & low level units, wine fridge, remote roller shutter door.
KITCHEN/LIVING/DINING: 18' 1" x 16' 3" (5.51m x 4.95m) Excellent range of white high gloss units, feature worktop, 4 ring gas hob, stainless steel extractor hood, splash back, built in fridge & freezer. Island unit with inset sink unit, boiling water tap, built in dishwasher, built in bin drawer. Living area with ceramic tiled floor and picture window over rear garden.
First Floor
LANDING: Staircase to first floor landing, access to roof space, hotpress with pressurised water system.
BEDROOM (1): 16' 4" x 12' 6" (4.98m x 3.81m) At widest points. Formerly two bedrooms made into one. Walk in dressing room with wall to wall range of built in units and sliding robes.
BATHROOM: Luxurious white suite comprising a feature bath, vanity unit, low flush WC, large walk-in shower cubicle with drench shower head, chrome heated towel rail, ceramic tiled floor.
BEDROOM (2): 16' 2" x 11' 9" (4.93m x 3.58m) at widest points. Built in sliding robes.
Lower Level
HALLWAY: staircase to lower ground floor hallway, ceramic tiled floor, large storage cupboard.
UTILITY ROOM: 7' 0" x 5' 2" (2.13m x 1.57m) Sink unit, plumbed for washing machine, gas fired boiler, ceramic tiled floor, acces to side.
LOUNGE: 18' 1" x 12' 1" (5.51m x 3.68m) ceramic tiled floor, sliding doors to rear garden, feature cast iron burner with granite hearth.
BEDROOM (3): 17' 3" x 11' 4" (5.26m x 3.45m) At widest points
DRESSING ROOM: 9' 4" x 6' 5" (2.84m x 1.96m) L Shaped. Range of built in storage.
ENSUITE SHOWER ROOM: White suite comprising; low flush WC, Pedestal wash hand basin, Large walk-in shower cubicle with drench shower head, chrome heated towel rail, ceramic tiled floor, fully tiled walls & extractor fan.
Outside
Enclosed rear garden laid in lawns & shrubs. Brick paviour driveway to front leading to garage & bin store.
LOCATION: Located Off Circular Road



