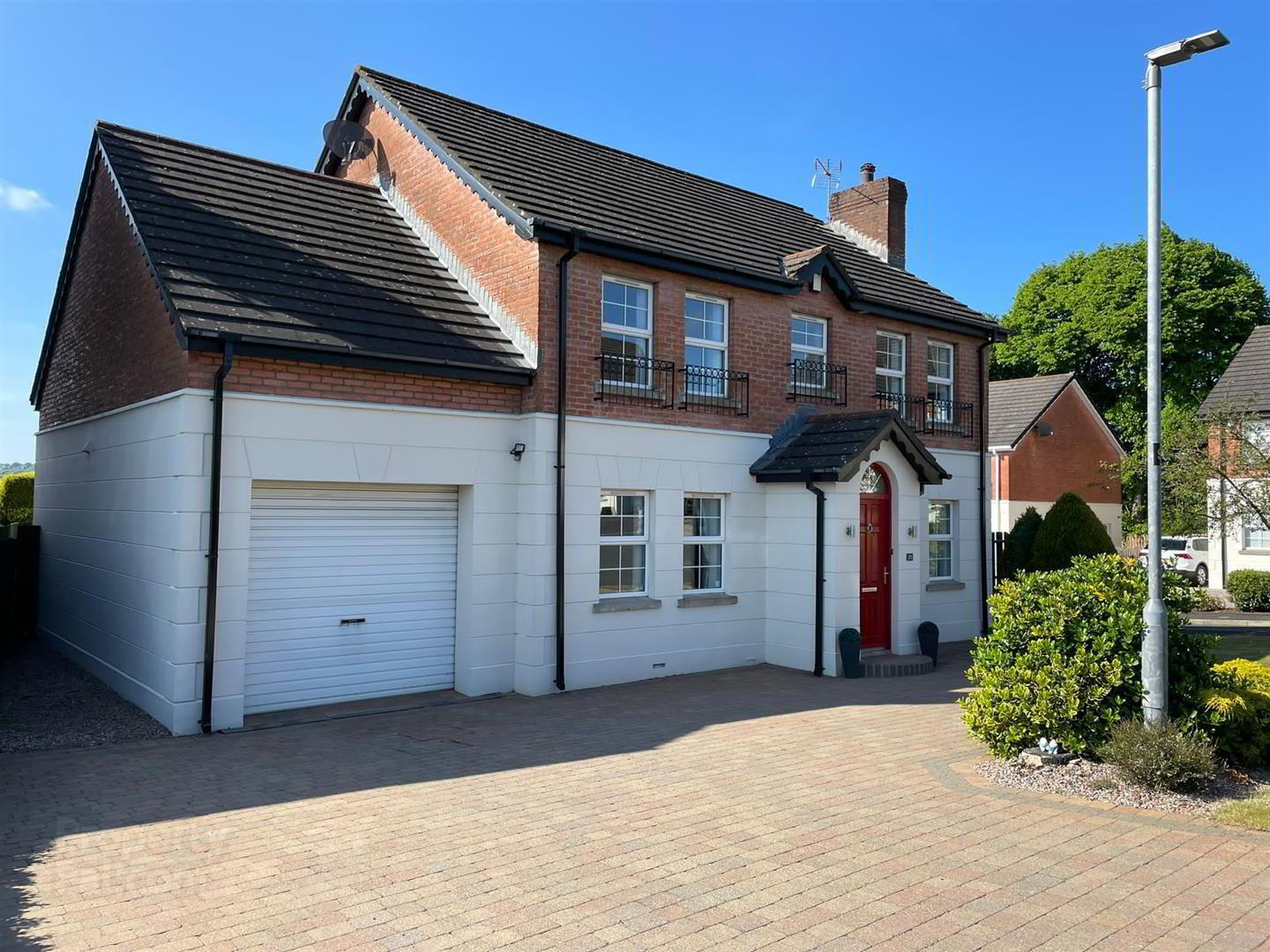


25 Henryville Court,
Ballyclare, BT39 9FS
5 Bed Detached House
Sold
5 Bedrooms
2 Bathrooms
3 Receptions
EPC Rating
Key Information
Rates | £1,553.12 pa*¹ |
Tenure | Freehold |
Style | Detached House |
Bedrooms | 5 |
Receptions | 3 |
Bathrooms | 2 |
EPC | |
Broadband | Highest download speed: 900 Mbps Highest upload speed: 110 Mbps *³ |
Status | Sold |

Features
- Extended Detached Double Fronted Family Home
- 5 Bedrooms
- 3 Reception Rooms
- Prime Mature Corner Site
- South Facing Rear Garden
- Modern Fitted Kitchen With Dining Aspect
- Master Bedroom With En Suite Shower Room
- PVC Double Glazed Windows/ Oil Fired Central Heating With Nest Wireless Smart Thermostats
- Utility Room/ Furnished Cloakroom
- Integral Garage With Brick Paved Forecourt
Situated on a prime mature extensive corner site enjoying a delightful south facing garden and open aspect over the Ballynure Road and Templepatrick Road. This superb extended double fronted detached family home enjoys a well planned bespoke living layout that was designed off plan by the present vendors. Positioned within a quiet cul de sac Henryville Court is one of Ballyclare's most desirable addresses. Perfect for the family searching for a home in an enviable location at a realistic price. An early viewing is highly recommended.
- ACCOMMODATION
- GROUND FLOOR
- Front door into:-
- WELL PRESENTED ENTRANCE HALL
- Tiled floor. Understairs storage cupboard.
- FURNISHED CLOAKROOM
- Comprising pedestal wash hand basin and low flush w.c. Tiled floor.
- LOUNGE 5.28m x 3.38m (17'4" x 11'1")
- Attractive cast iron horseshoe style fireplace with inset gas fire and rustic wooden surround. Dual window aspect. Maple effect laminate flooring extending through open arch into:-
- DINING ROOM 3.38m x 3.05m (11'1" x 10'0")
- Sliding double glazed patio doors to decked area and mature gardens.
- FAMILY ROOM 3.61m x 3.38m (11'10" x 11'1")
- Dual window aspect.
- OPEN PLAN KITCHEN/ DINING ASPECT 5.31m x 3.05m (17'5" x 10'0")
- Equipped with a comprehensive range of high and low level fitted units in gloss cream with contrasting work surfaces. Single drainer stainless steel sink unit with mixer taps. Integrated eye level oven with separate 4 ring gas hob. Overhead extractor fan housed in stainless steel canopy. Integrated dishwasher and larder fridge. Tiled floor. Part tiled walls in metro brick tile. Sliding double glazed patio doors to decked area and garden.
- UTILITY ROOM 3.38m x 1.57m (11'1" x 5'2")
- Fitted with a low level range of matching base units. Single drainer stainless steel sink unit with swan neck tap. Plumbed for automatic washing machine and tumble dryer. Larder freezer. Tiled floor. Part tiled walls. Service door into garage.
- FIRST FLOOR
- LANDING
- Access to roof space. Floored to centre. Excellent storage facility.
- BEDROOM 1 4.50m x 3.38m (14'9" x 11'1")
- Dual window aspect. Wall to wall fitted mirrored sliderobe.
- EN SUITE
- Comprising pedestal wash hand basin, low flush w.c and fully tiled shower cubicle with power shower. Porcelain tiled floor.
- BEDROOM 2 4.55m x 3.25m (14'11" x 10'8")
- Velux window. Sliding mirrored doors into:-
- DRESSING ROOM 3.25m x 2.82m (10'8" x 9'3")
- Fitted walk in full length his and hers dressing room/ wardrobe with integrated hanging space and box shelving unit.
- BEDROOM 3 4.80m x 3.38m (15'9" x 11'1")
- Dual window aspect. Built in double mirrored wardrobe.
- BEDROOM 4 3.86m x 3.38m (12'8" x 11'1")
- Dual window aspect.
- BEDROOM 5 2.59m x 2.39m (8'6" x 7'10")
- Feature pocket sliding doors. Presently used as home office.
- FAMILY FOUR PIECE BATHROOM 2.59m x 2.54m (8'6" x 8'4")
- Comprising quarter rounded fully tiled shower cubicle with power shower, low flush w.c, pedestal wash hand basin and corner off set bath with telephone hand shower attachment. Half tiled walls. Tiled floor.
- OUTSIDE
- Neat well maintained garden to front and side in lawn stocked with a variety of shrubs.
Brick paved parking forecourt suitable for a variety of vehicles. - INTEGRAL GARAGE
- Electric operated roller shutter door. Power and light. External rear door to gardens.
Extensive south facing private mature garden laid in neat lawn. Screened by mature well kept trees.
Extensive decked area perfect for family barbeques and evening entertaining.
Plus lower decked area.
Outside light and outside power point. - IMPORTANT NOTE TO ALL PURCHASERS:
We have not tested any of the systems or appliances at this property. - Relying on a mortgage to finance your new home?
If so, then talk with Fiona Hannah at The Mortgage Shop Ballyclare. This is a free, no obligation service, so why not contact us and make the most of a specialist whole of market mortgage broker with access to over 3,000 mortgages from 50 lenders by talking to one person. You Talk. We Listen. Your home may be repossessed if you do not keep up with repayments on your mortgage.



