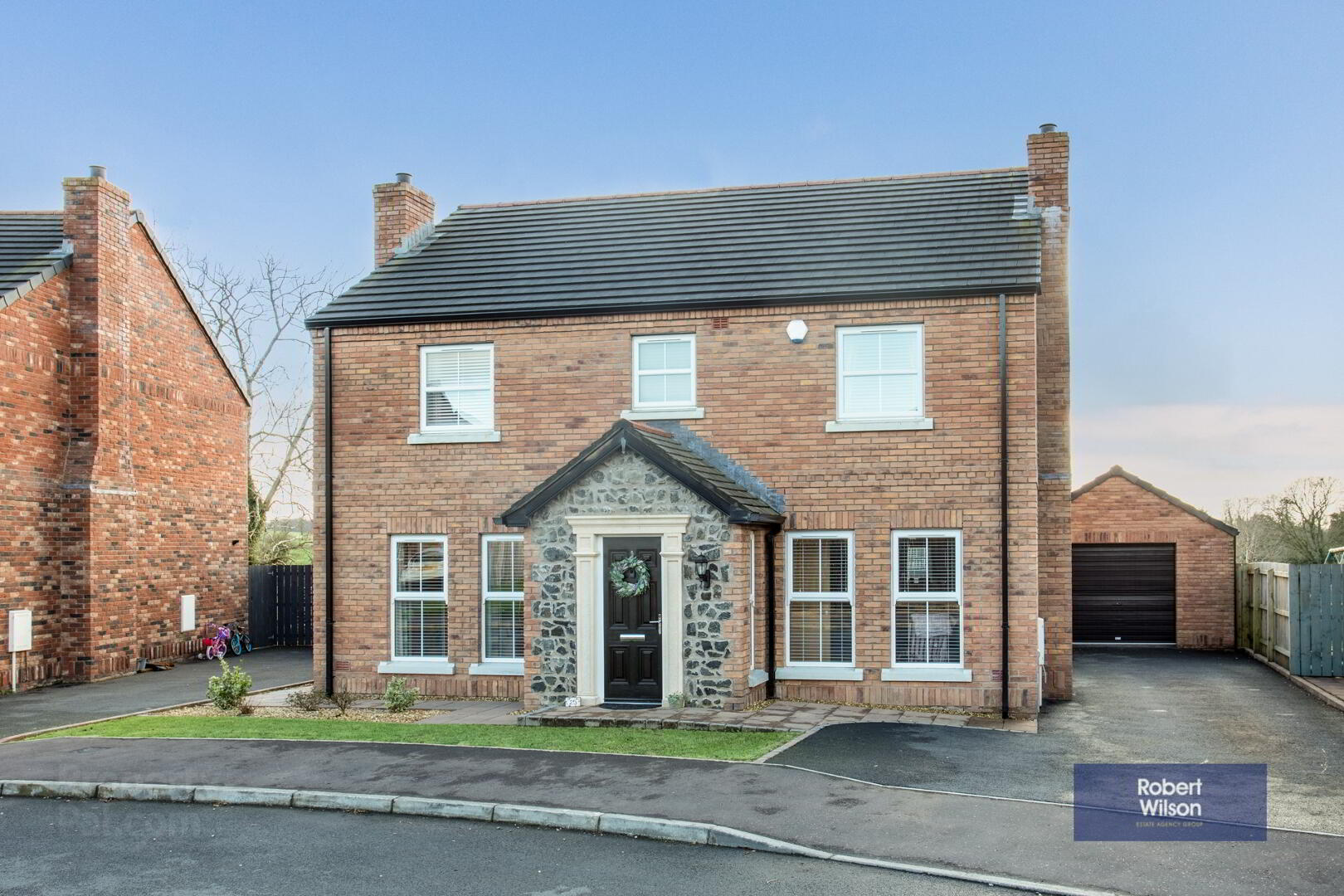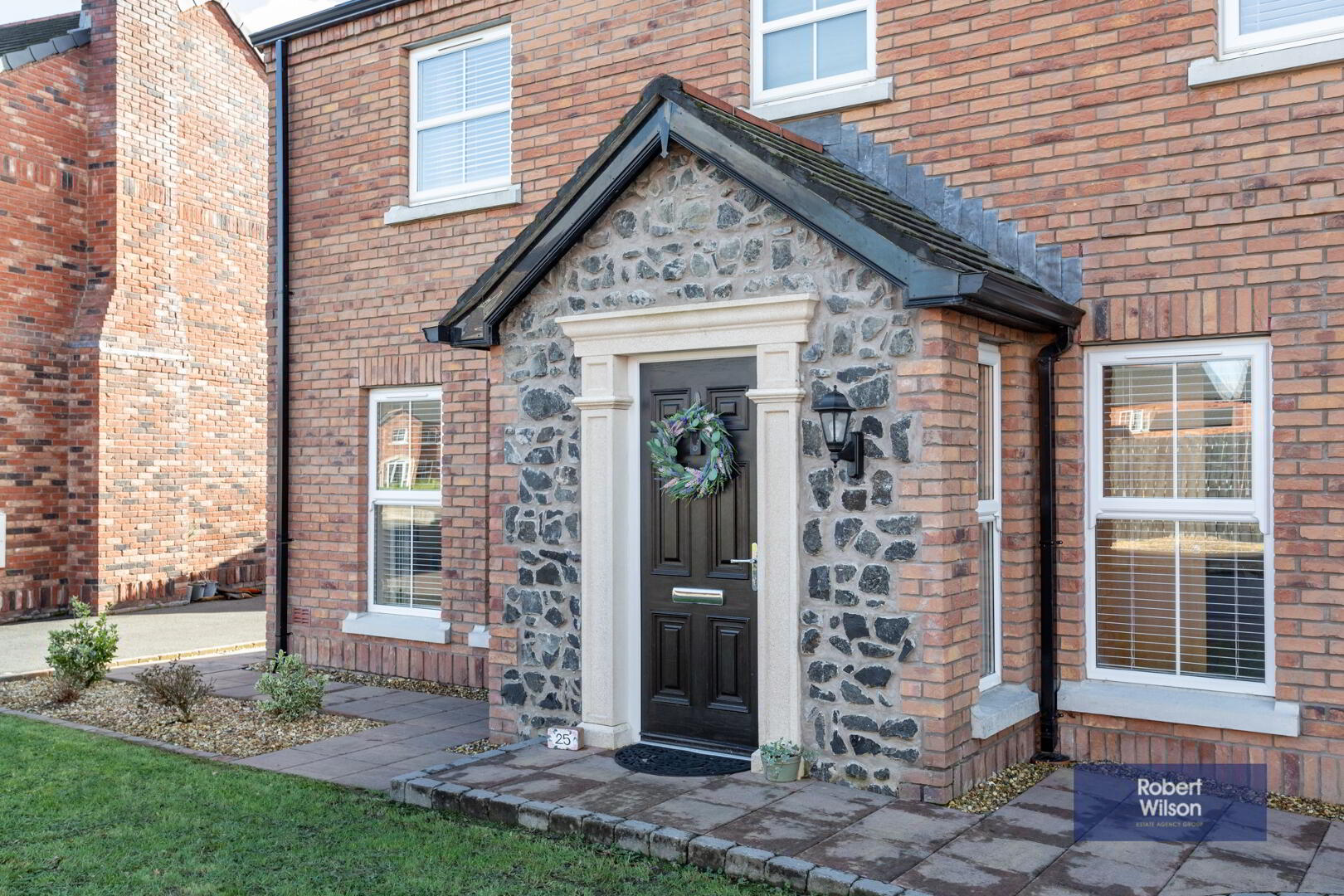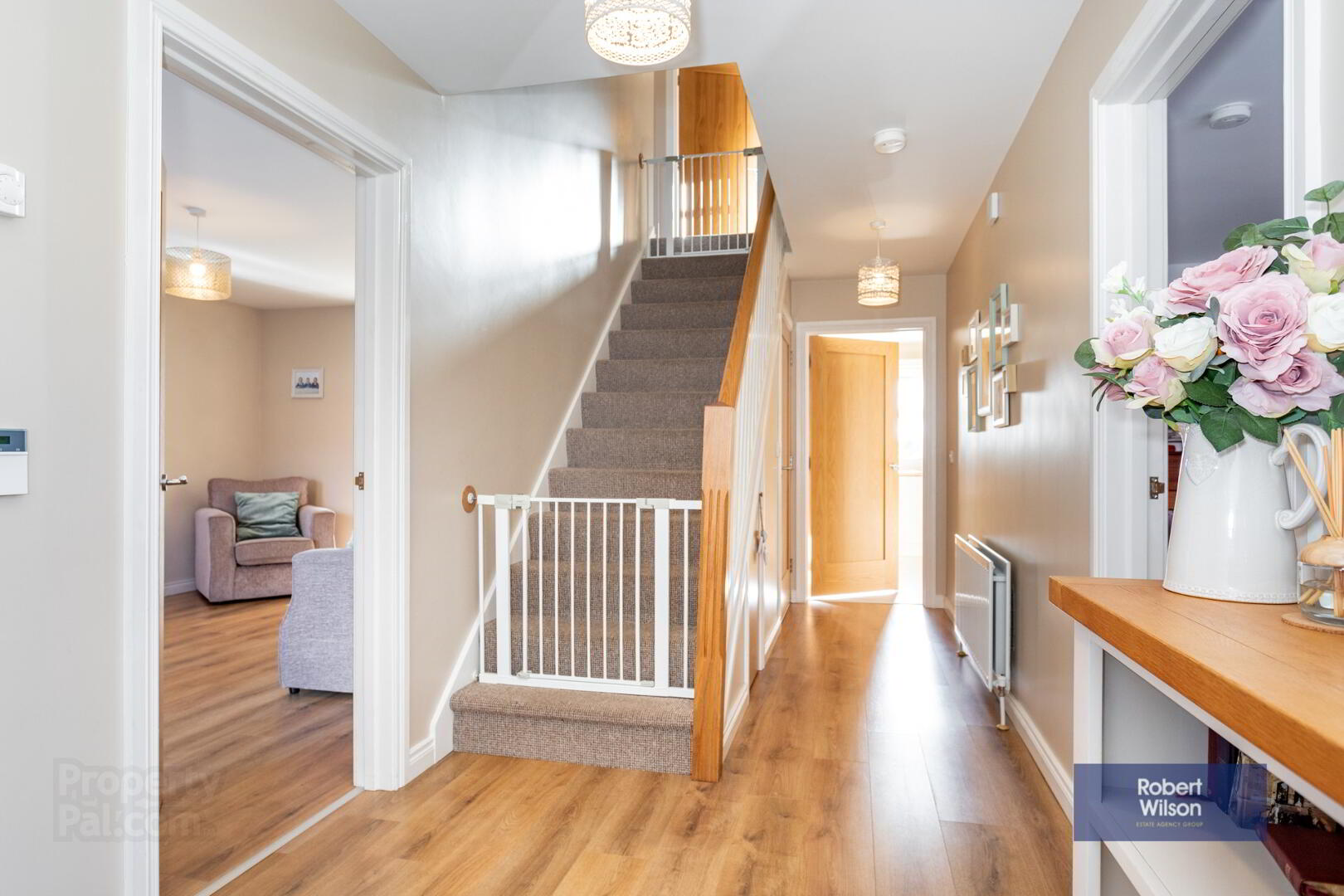


25 Forge Manor,
Magheralin, BT67 0XP
4 BEDROOM FAMILY HOME WITH LARGE GARAGE
Sale agreed
4 Bedrooms
3 Bathrooms
2 Receptions
Property Overview
Status
Sale Agreed
Style
Detached House with garage
Bedrooms
4
Bathrooms
3
Receptions
2
Property Features
Tenure
Not Provided
Energy Rating
Heating
Gas
Broadband
*³
Property Financials
Price
Last listed at Asking Price £329,950
Rates
£884.54 pa*¹

Nestled in the picturesque village of Magheralin, 25 New Forge offers a blend of modern comfort and countryside charm. Step inside to discover a spacious lounge with a feature fireplace, a cozy living room seamlessly connected to the kitchen and dining area, and a well-appointed kitchen complete with high and low-level units. On the first floor, you'll find the main bedroom with its en-suite bathroom, alongside three additional generously sized bedrooms.
What sets this property apart is the home office. With separate access from the garage, this space provides the ideal setting for inspiration and productivity.
Outside, a well-maintained garden surrounds the property, offering a serene retreat for relaxation or entertaining guests.
GROUND FLOOR
Entrance Hall
PVC front door, wood effect laminate flooring, staircase to first floor, under stair storage cupboard, wc off, double panel radiator.
W.C.
White suite comprising; low flush wc, pedestal wash hand basin with chrome mixer tap, extractor fan and tiled floor.
Lounge
4.83m x 3.24m (15' 10" x 10' 8") Feature fireplace with open fire, granite hearth , tile inset and cream surround, wood effect laminate flooring, double panel radiator.
Living Room
3.57m x 4.81m (11' 9" x 15' 9") Wood effect laminate flooring, double panel radiator, open to kitchen and dining area
Kitchen / Dining
Good range of high and low level units, laminate worktops, inset 'Belfast' sink unit with chrome mixer tap, integrated dishwasher, double eye level oven, integrated fridge freezer, 5 ring gas hob and extractor over, tiled floor , part tiled walls, recessed lighting.
7.29m x 3.27m (23' 11" x 10' 9") Dining
Utility Room
1.73m x 3.27m (5' 8" x 10' 9") Range of high and low level units, stainless steel sink unit with chrome mixer tap, space for tumble dryer and washing machine, extractor fan, single panel radiator, tiled floor, PVC rear door with glazed panel, cupboard housing gas boiler.
FIRST FLOOR
Landing
Access to roofspace, storage cupboard off with shelving.
Main Bedroom
4.44m x 3.59m (14' 7" x 11' 9") Double panel radiator
En-Suite
White suite comprising; low flush wc, wall mounted wash hand basin with chrome mixer tap, large walk in shower cubicle with thermostatic valve rainfall and handheld fittings.
Bedroom 2
3.17m x 4.53m (10' 5" x 14' 10") Double panel radiator
Bedroom 3
3.17m x 3.59m (10' 5" x 11' 9") Double panel radiator
Bedroom 4
3.35m x 3.14m (11' 0" x 10' 4") Double panel radiator
Bathroom
2.53m x 2.42m (8' 4" x 7' 11") White suite comprising; pedestal wash hand basin with chrome taps, panel bathtub with chrome taps, low flush wc. walk in shower cubicle with thermostatic valve rainfall and handheld fittings, tiled floor, part tiled walls, extractor fan, recessed lighting.
OUTSIDE
Garage
This Garage is larger than the standard garage
Roller door
PVC side door
Power and light
Home Office
Separate access from the garage, double panel radiator, power and light.
Garden
Garden in lawn to front
Paved walkway around property
Driveway in tarmac down side of property
Rear garden south facing, with fully enclosed with 6ft fencing
Rear garden in lawn
Low level fencing to back of site to make most of countryside views
Paved patio area
Outside water tap
Access to garage via side PVC door



