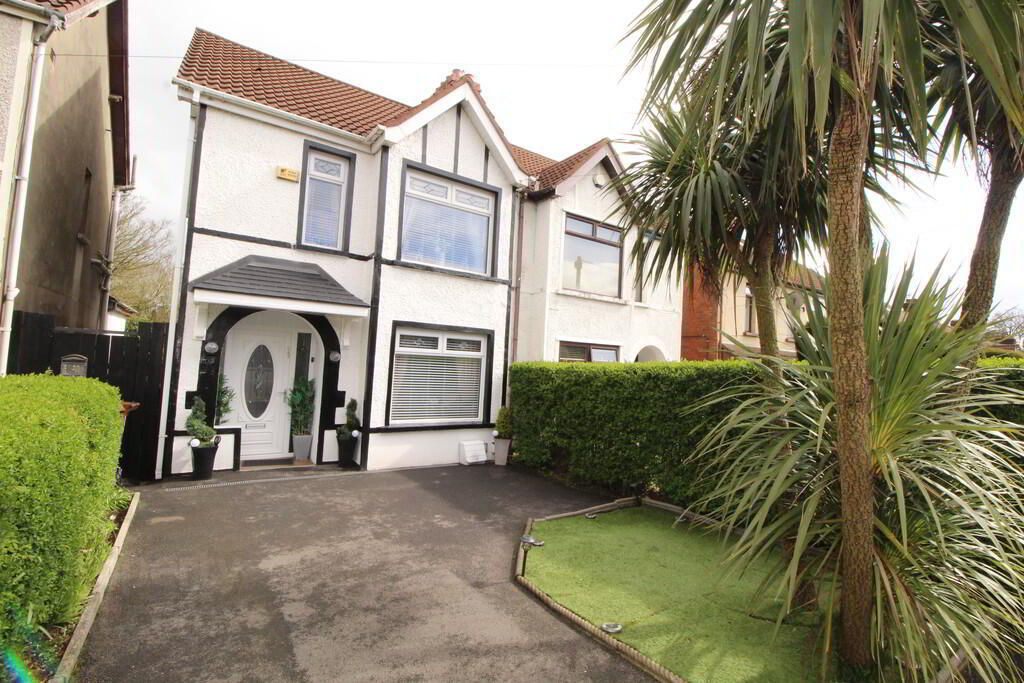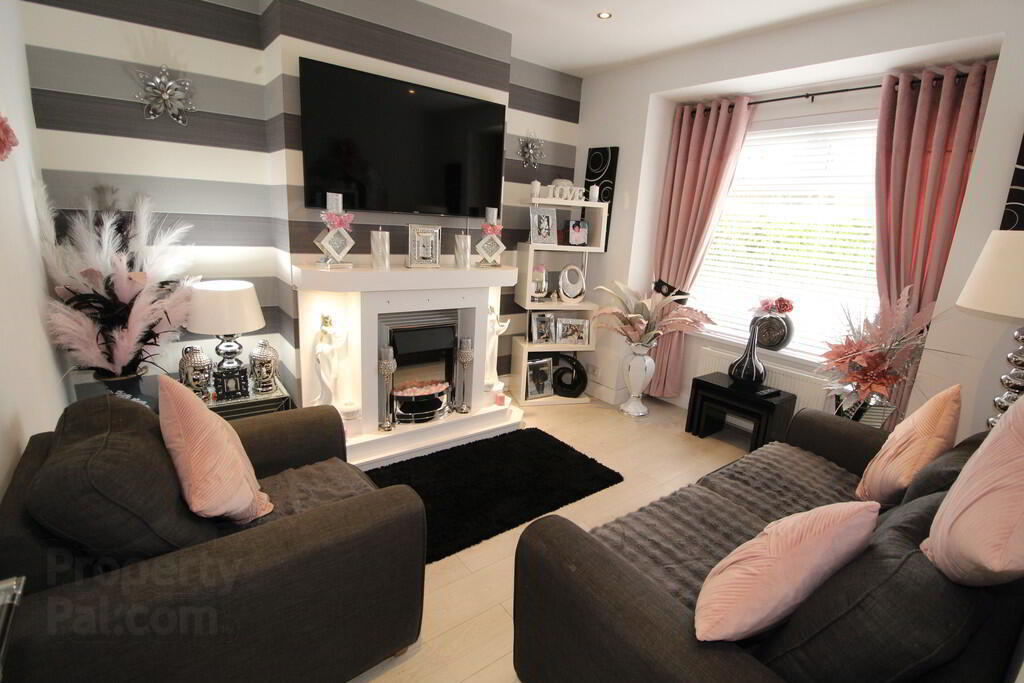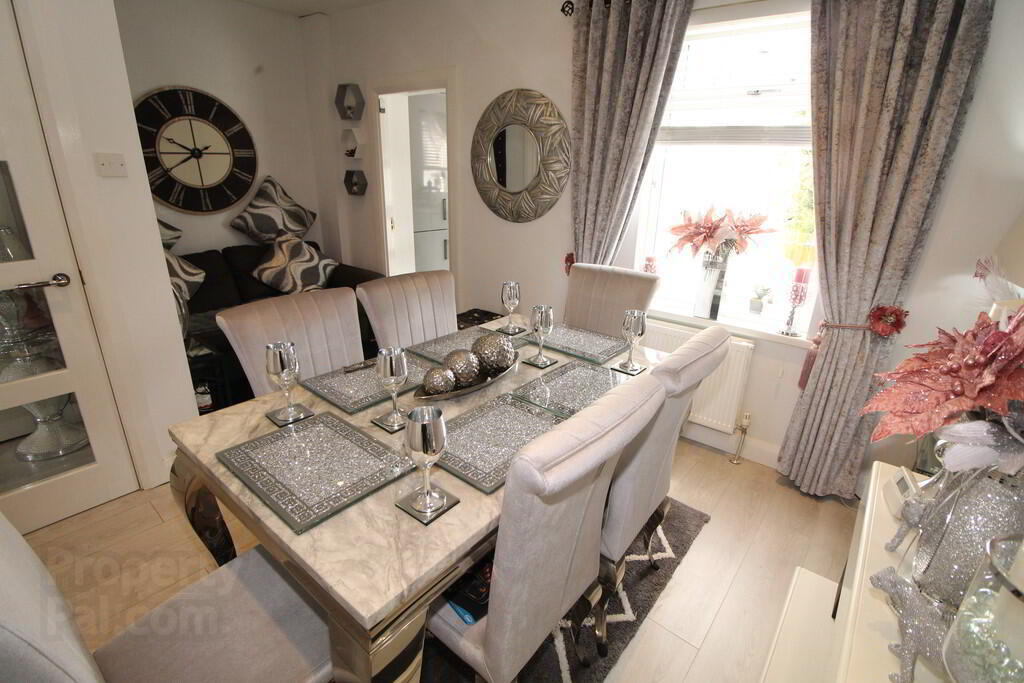


243 Antrim Road,
Newtownabbey, BT36 7QW
3 Bed Semi-detached House
Offers over £159,950
3 Bedrooms
1 Bathroom
2 Receptions
EPC Rating
Key Information
Price | Offers over £159,950 |
Rates | £867.92 pa*¹ |
Stamp Duty | |
Typical Mortgage | No results, try changing your mortgage criteria below |
Tenure | Not Provided |
Style | Semi-detached House |
Bedrooms | 3 |
Receptions | 2 |
Bathrooms | 1 |
EPC | |
Broadband | Highest download speed: 900 Mbps Highest upload speed: 110 Mbps *³ |
Status | For sale |
 | This property may be suitable for Co-Ownership. Before applying, make sure that both you and the property meet their criteria. |

Features
- Immaculately presented and extended semi detached villa in highly popular area of Newtownabbey
- 3 Bedrooms (all with laminate wooden flooring)
- Modern high gloss kitchen with range of high and low level units
- Lounge with laminate wooden flooring
- Dining room open to family room
- Modern bathroom
- Gas fired central heating
- Recently fitted double glazing in uPVC frames
- Feature split level garden with 3 separate paved seating areas
- Located close to excellent schools, shops and frequent public transport links
Attention all buyers! We have the pleasure in marketing this immaculately presented, 3 bedroom semi detached villa located in a highly popular and convenient area of Newtownabbey. The property boasts 3 bedrooms, a lounge with laminate wooden flooring, dining room open to family room, a kitchen with high gloss units, modern bathroom and an impeccably presented split level paved patio area to the rear. The owner has spent a considerable amount of time and effort getting the property to an exacting standard both inside and out, which will allow for a purchaser to simply move in and set their furniture down. Early viewing is highly recommended as properties in this particular area don't stay on the market for long.
ENTRANCE HALL uPVC front door, laminate wood flooring, recessed downlighters, under stair storageLOUNGE 12' 5" (into bay) x 10' 6" (3.78m x 3.2m) Laminate wooden flooring, feature fireplace
FAMILY ROOM OPEN PLAN TO DINING AREA 16' 5" x 9' 10" (or 6'7) (5m x 3m) Laminate wood flooring, recessed downlighters
Dining area with ceramic tiled flooring
KITCHEN 14' 9" x 7' 10" (4.5m x 2.39m) Modern gloss kitchen with range of high and low level units, round edge worksurfaces, sink unit with mixer taps and vegetable sink, built in stainless steel oven, in laid hob unit, contemporary extractor fan, gas boiler, plumbed for washing machine, downlighters
FIRST FLOOR
LANDING Laminate wooden flooring, downlighters
BEDROOM 1 12' 5" (into bay) x 9' 7" (3.78m x 2.92m) Laminate wood flooring
BEDROOM 2 9' 10" x 9' 7" (3m x 2.92m) Laminate wood flooring
BEDROOM 3 7' 6" x 6' 5" (2.29m x 1.96m) Laminate wood flooring
BATHROOM Deluxe white bathroom suite comprising panel bath, glazed shower screen, feature thermostatically controlled shower and rainwater effect shower head, vanity unit, chrome heated towel heater, low flush WC, laminate tile effect flooring and wall tiling, extractor fan. Access to roofspace
OUTSIDE Front: Tarmac area to front providing off road parking for several cars, in lawn, trees and hedges
Rear: Immaculately presented split level garden, 3 separate levels of feature paved seating areas, raised decking area, in paving, in stones, outside tap, outside light, uPVC facia and rainwater goods




