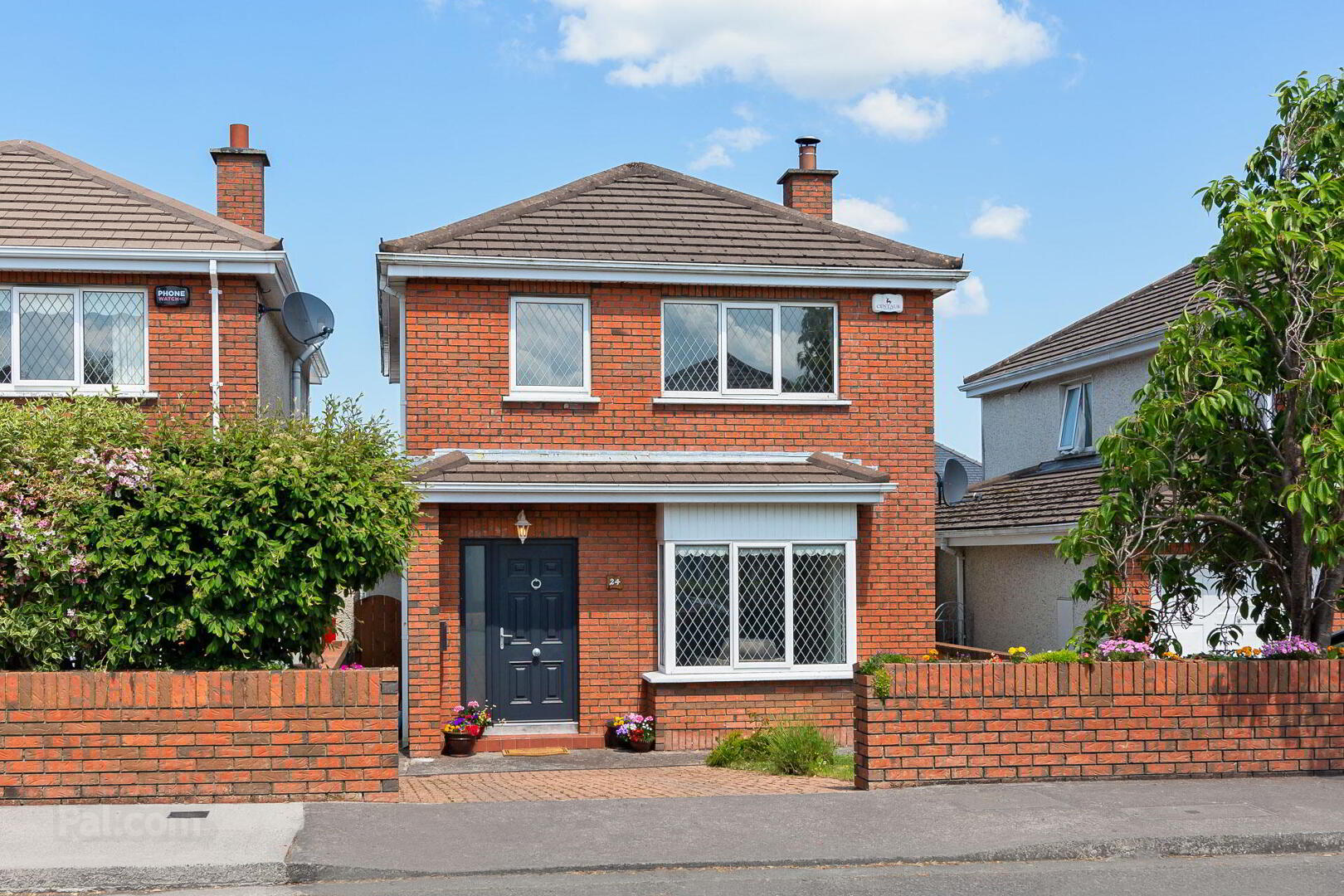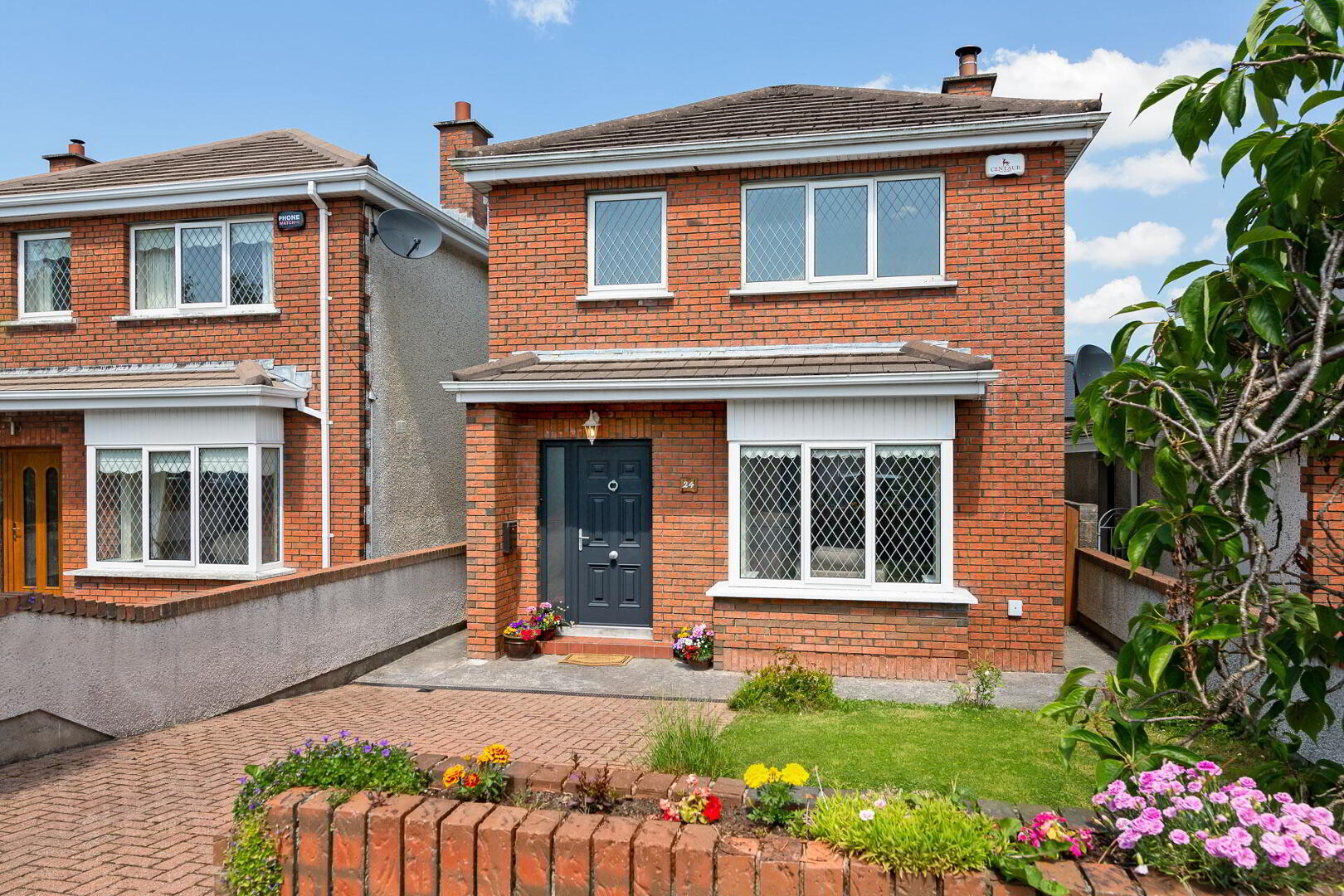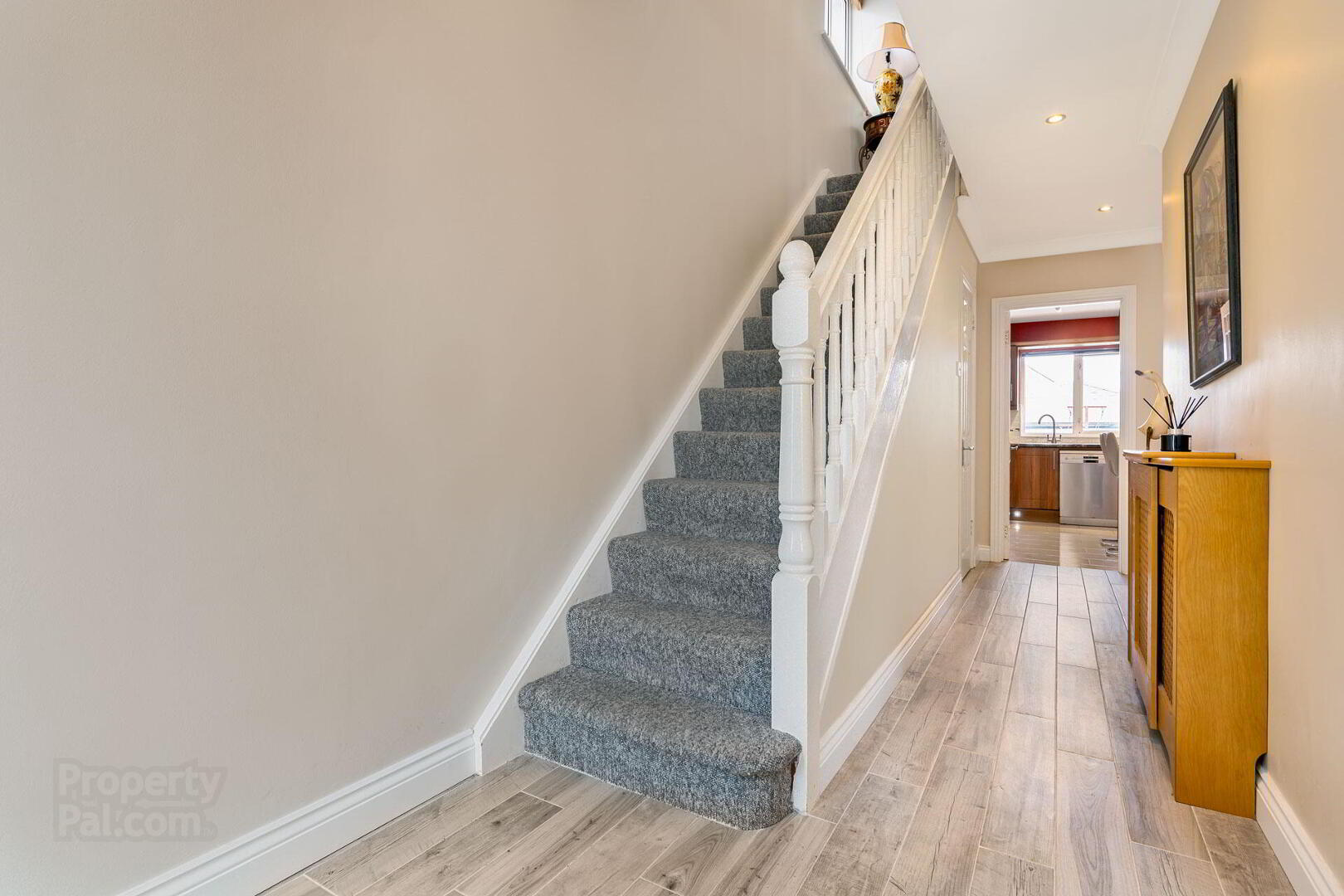



Features
- Oil Fired Central Heating
- Double glazed windows and doors
- Paved driveway
- Red brick façade
- Side access to rear garden
- Conservatory to rear
- Folding attic stairs
- Alarm newly fitted
- Within walking distance to shops, schools, playgrounds amp; Sligo Town Centre
- Regular local bus service nearby
- Strandhill Village only a short drive
- Popular residential area
24 The Park is a really wonderful property with stunning views of Benbulben Mountain to the rear and the convenience of this property cannot be overstated situated within walking distance of Sligo Town Centre with all amenities nearby including shops, schools, bus & train station, playground and the popular seaside village of Strandhill a short drive away.
24 The Park certainly wont be on the market for long so Don't hesitate to contact us to arrange a viewing on 071 9140404.
- Living Room (5.20m x 3.30m 17.06ft x 10.83ft) Wooden flooring, coving, feature fireplace with insert stove, bay window
- Kitchen (2.50m x 3.50m 8.20ft x 11.48ft) Fully fitted kitchen with integrated hob, ovens & extractor fan, breakfast counter, tiled flooring and between units
- Dining Room (4.60m x 2.70m 15.09ft x 8.86ft) Wooden flooring, access to conservatory
- Conservatory (3.10m x 2.86m 10.17ft x 9.38ft) Tiled flooring
- WC ( ) Wooden flooring, wc, whb, tiled wet area
- First Floor ( )
- Bedroom 1 (4.70m x 3.70m 15.42ft x 12.14ft) Wooden flooring, built in wardrobe
- En-suite (1.70m x 1.40m 5.58ft x 4.59ft) Fully tiled, wc, whb, electric shower
- Bedroom 2 (3.86m x 3.85m 12.66ft x 12.63ft) Wooden flooring, built in wardrobe
- Bedroom 3 (2.90m x 2.10m 9.51ft x 6.89ft) Wooden flooring, built in wardrobe
- Bathroom (1.73m x 1.65m 5.68ft x 5.41ft) Fully tiled, wc, whb, electric shower



