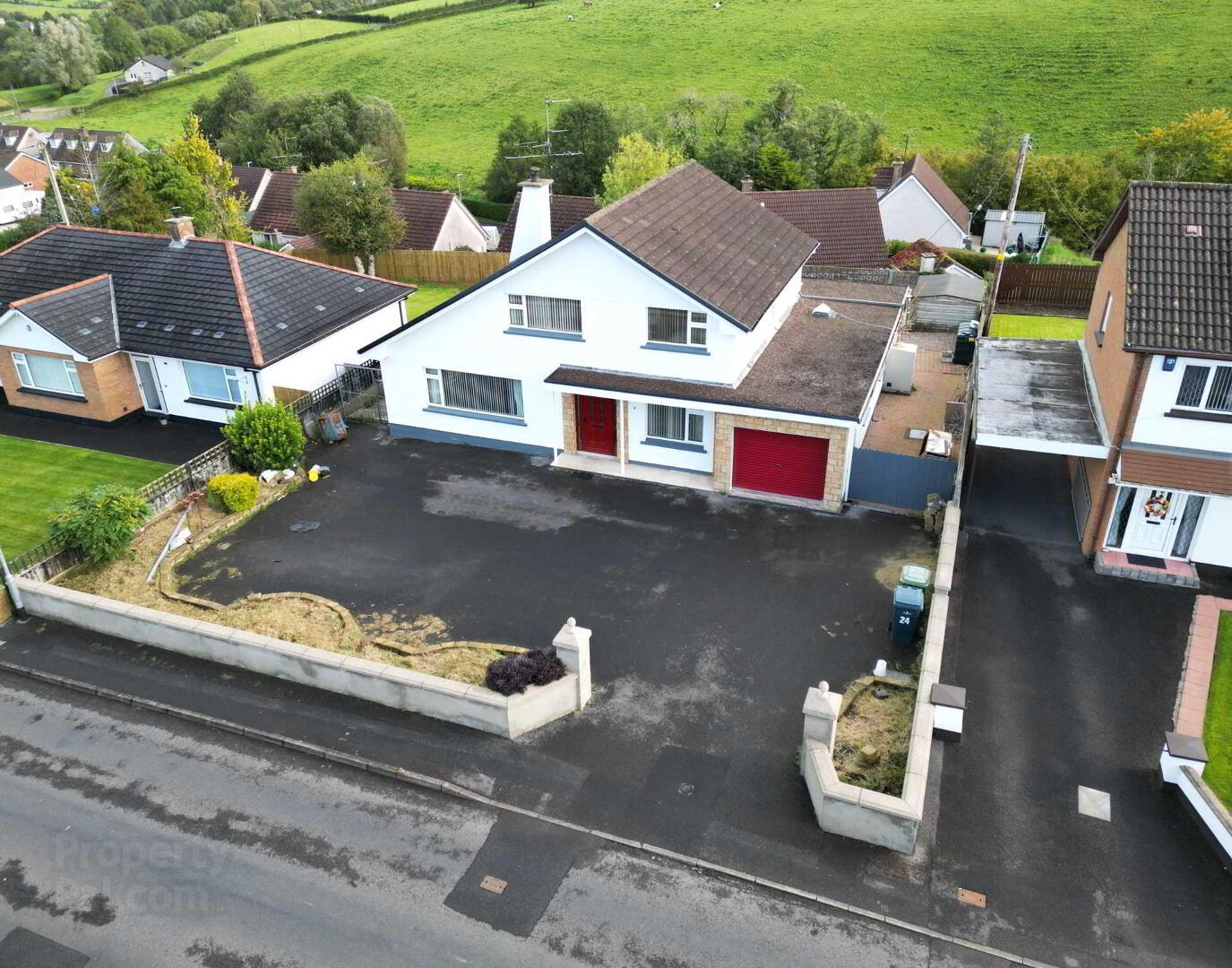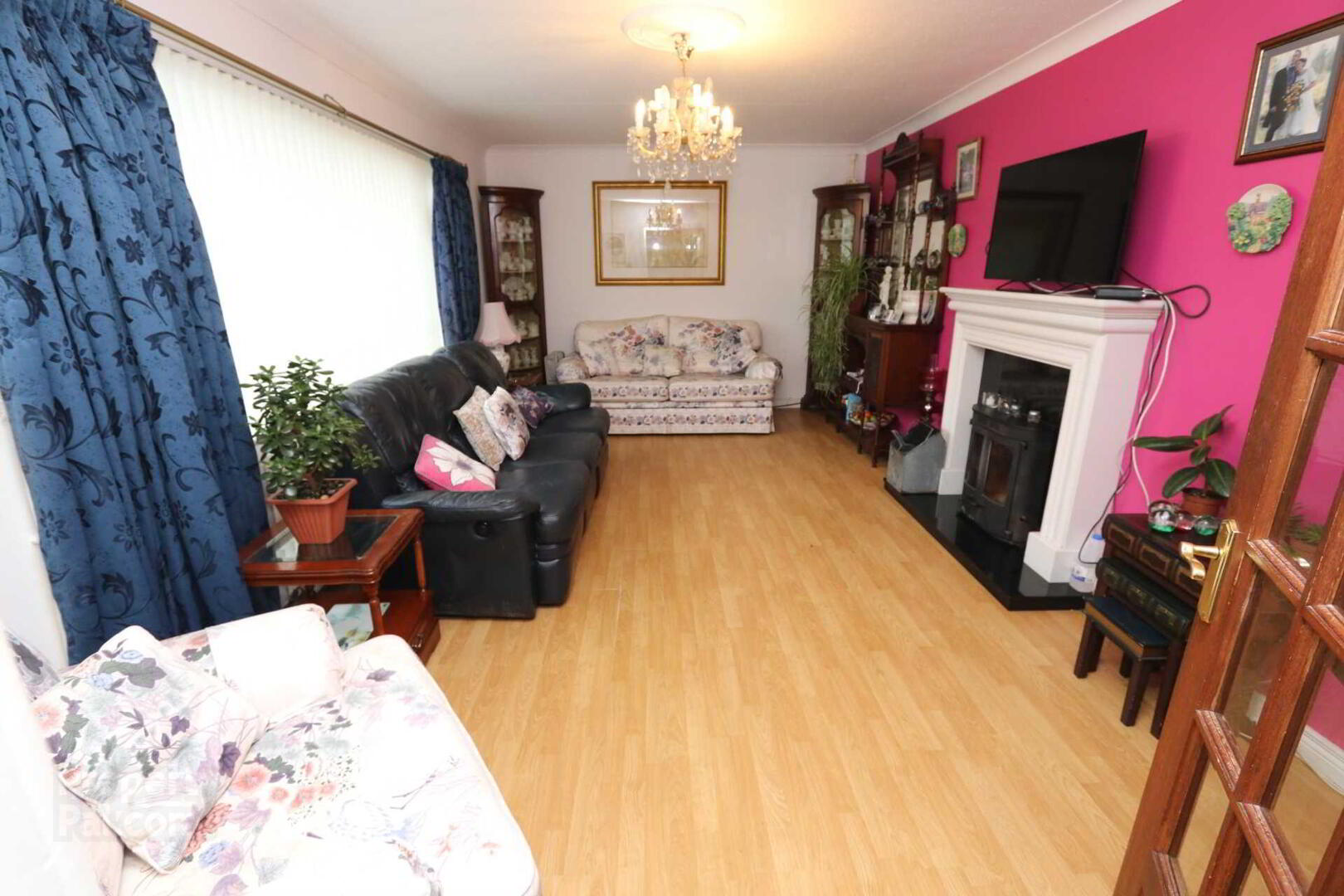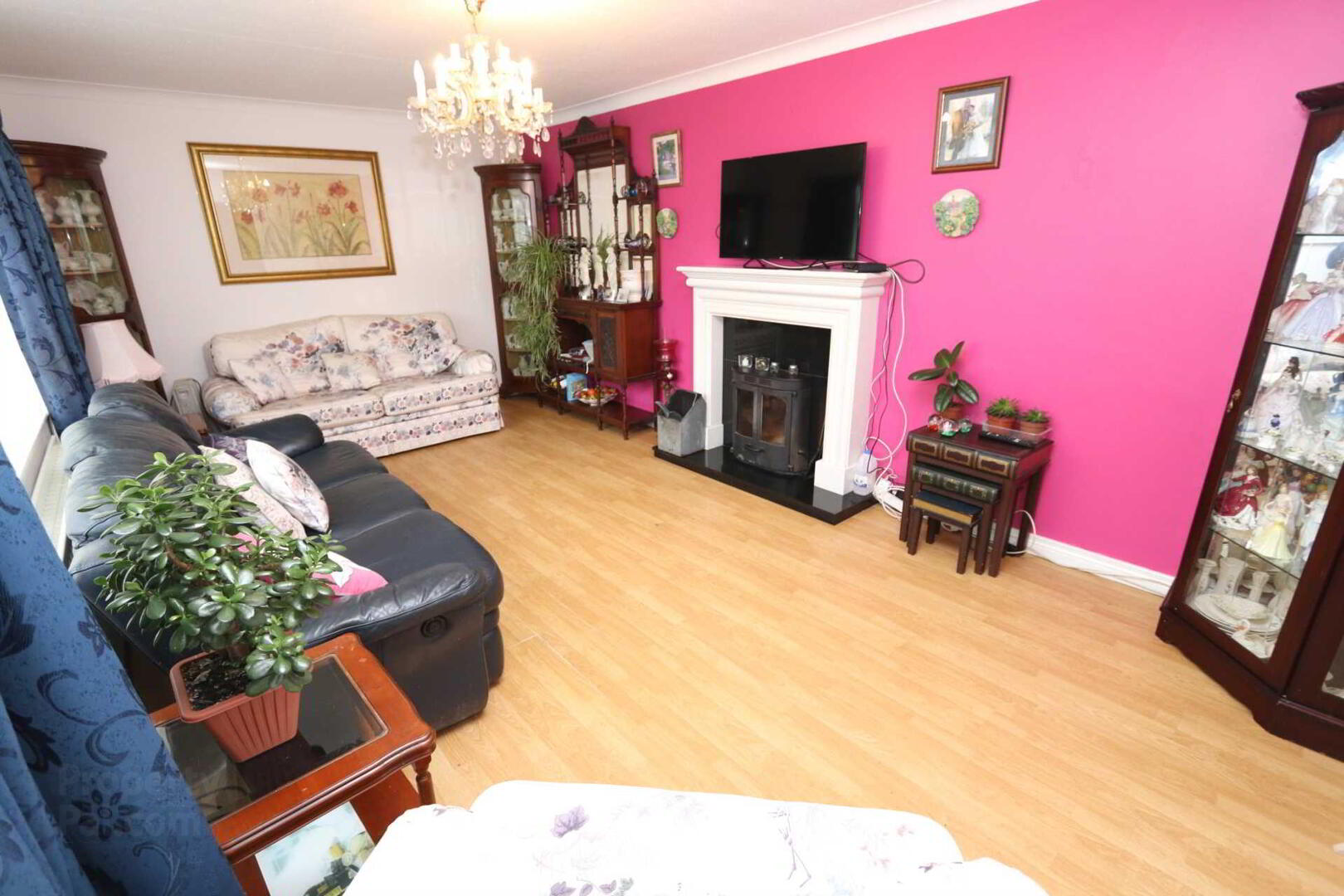


24 Station Brae,
Ballinamallard, Enniskillen, BT94 2FA
5 Bed Detached House
Sale agreed
5 Bedrooms
3 Bathrooms
3 Receptions
EPC Rating
Key Information
Price | Last listed at Offers over £189,950 |
Rates | £1,389.75 pa*¹ |
Tenure | Not Provided |
Style | Detached House |
Bedrooms | 5 |
Receptions | 3 |
Bathrooms | 3 |
Heating | Oil |
EPC | |
Status | Sale agreed |
 | This property may be suitable for Co-Ownership. Before applying, make sure that both you and the property meet their criteria. |

Features
- Four/Five bedroom, detached family home boasting an excellent location
- Walking distance to Village amenities in Ballinamallard including a School & shops
- Flexible accommodation, ground floor home office could be utilised as a fifth bedroom
- Open plan kitchen and dining space, dining room with sliding patio doors
- Recently painted exterior, new pvc cladding fitted, off street parking and an attached garage
- Master bedroom with an ensuite and walk in wardrobe
- Generous size family bathroom with new flooring
- New hall carpet fitted, updated interior painting in some areas
- Rear garden area completely enclosed with views of the surrounding countryside
- Rates circa £1258 per year
As you step inside, you`ll be greeted by a porchway and entrance hall leading to the main areas of the home. The generous size living room is a bright and airy space, the perfect place to relax featuring a log burner benefiting from a back boiler system. The kitchen is an open plan layout with entry into the dining room making this an excellent space for hosting friends! The kitchen offers a variety of high and low level cupboards, a large pantry, integrated fridge/freezer and a gas Range Master Cooker. The dining room has the added benefit of sliding doors leading out to a patio area with views overlooking the garden. Furthermore on the ground floor is a snug/second lounge, off that is a downstairs bedroom and shower room which could be utilised as a guest space. The downstairs home office has the potential to be used as a second ground floor bedroom offering flexible use for the new buyer.
The first floor offers the master bedroom featuring an ensuite bathroom and walk in wardrobe, then a further two well proportioned bedrooms, one of which benefits from built in storage cupboards. The main family bathroom has brand new flooring and features a bath and separate shower.
Exterior
The front of the property allows for a number of vehicles to be parked, the rear is completely enclosed with an elevated patio area with views of the countryside. Steps lead to the garden area, featuring a summer house, shed and generous space for any garden enthusiasts.
Get in touch to arrange your viewing.
Tel: 02866 022200
Email: [email protected]
Entrance Hall
6` 6 x 13` 2 (1.98m x 4.01m)
Living room
11` 4 x 20` 1 (3.45m x 6.12m)
Kitchen
13` 1 x 13` 1 (3.99m x 3.99m)
Dining room
9` 2 x 16` 3 (2.79m x 4.95m)
Utility room
6` 5 x 7` 8 (1.96m x 2.34m)
Landing
6` 1 x 5` 2 (1.85m x 1.57m)
Bathroom
11` 6 x 6` 9 (3.51m x 2.06m)
Bedroom one
9` 2 x 16` 3 (2.79m x 4.95m)
Bedroom two
9` 3 x 11` 2 (2.82m x 3.40m) Built in wardrobe 6`2 x 5`6
Bedroom three
9` 7 x 13` 7 (2.92m x 4.14m) Ensuite 6`1 x 8`3 Walk in wardrobe 11`2 x 5`1
Bedroom four
13` 6 x 13` 8 (4.11m x 4.17m) walk in wardrobe 11`2 x 8`5
Bedroom five
11` 3 x 10` 7 (3.43m x 3.23m)
what3words /// pacifist.into.slows
Notice
Please note we have not tested any apparatus, fixtures, fittings, or services. Interested parties must undertake their own investigation into the working order of these items. All measurements are approximate and photographs provided for guidance only.MISREPRESENTATION CLAUSE
Watters Property Sales give notice to anyone who may read these particulars as follows. These particulars do not constitute any part of an offer or contract. Any intending purchasers or lessees must satisfy them selves by inspection or otherwise to the correctness of each of the statements contained in these particulars. We cannot guarantee the accuracy or description of any dimensions, texts or photos which also may be taken by a wide camera lens or enhanced by photo shop. All dimensions are taken to the nearest 5 inches. Descriptions of the property are inevitably subjective and the descriptions contained herein are given in good faith as an opinion and not by way of statement of fact. The heating system and electrical appliances have not been tested and we cannot offer any guarantees on their condition.



