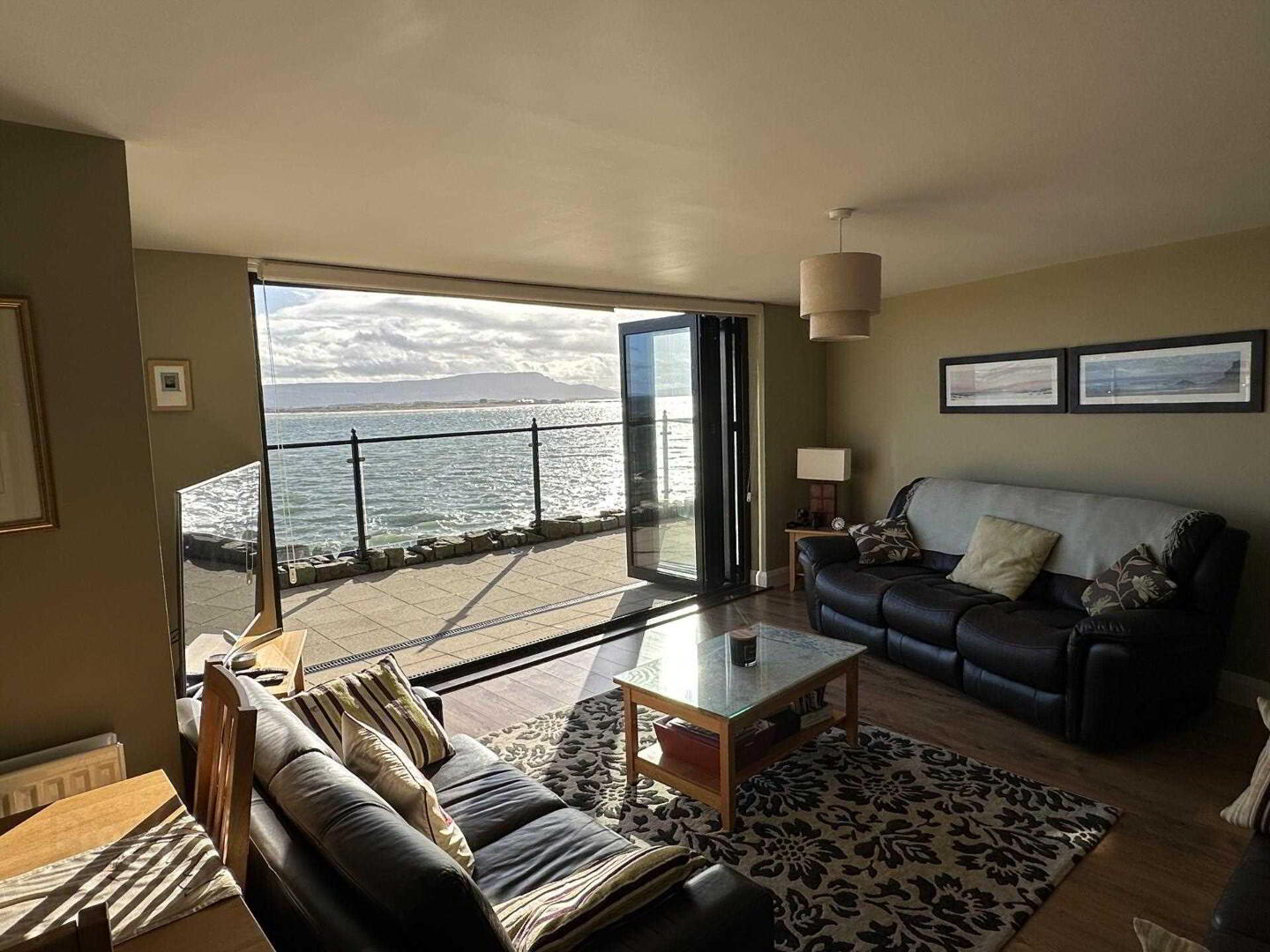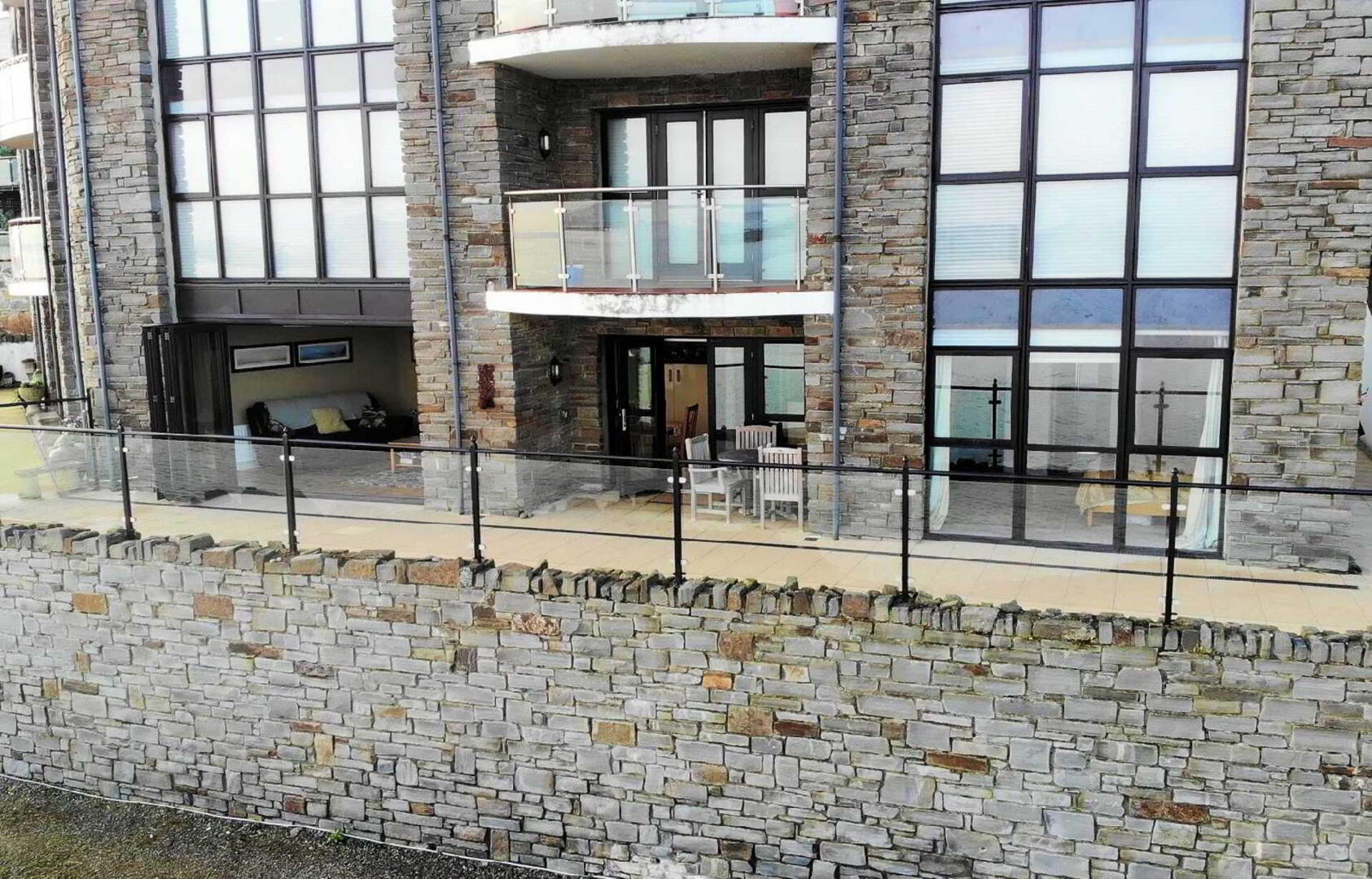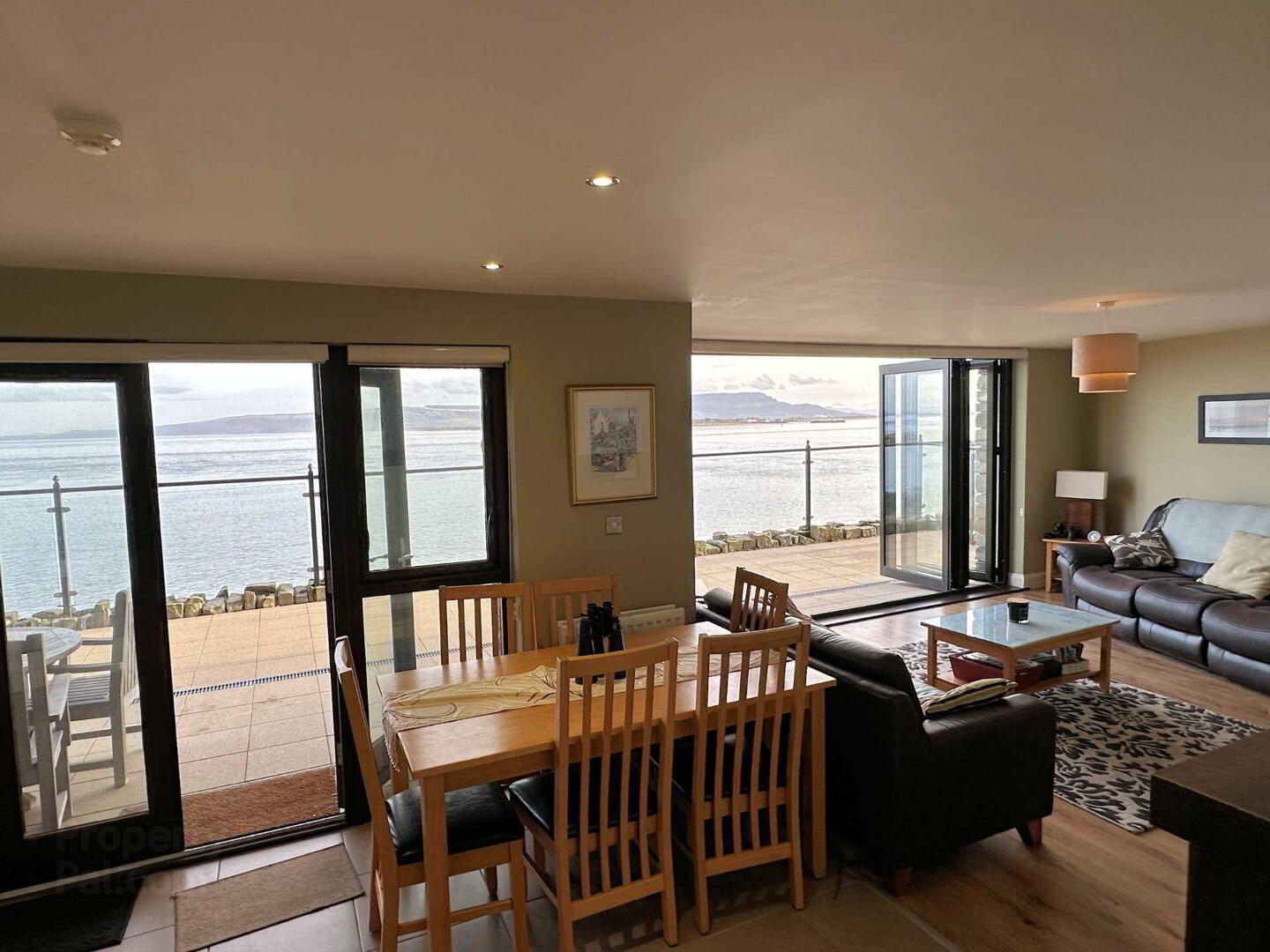


23 The Fort,
Greencastle, F93E426
3 Bed Apartment
Sale agreed
3 Bedrooms
2 Bathrooms
1 Reception

Key Information
Price | Last listed at €365,000 |
Rates | Not Provided*¹ |
Tenure | Not Provided |
Style | Apartment |
Bedrooms | 3 |
Receptions | 1 |
Bathrooms | 2 |
BER Rating |  |
Status | Sale agreed |

Features
- Prestigious managed and gated development
- Lower Ground Floor location, Serviced Lift
- Private balcony 3m x 15m
- Wide views of Lough Foyle & North Antrim Coast
- Hive system (App) to regulate heating remotely
- High Quality Finishes, Suitable for Airbnb
- Gas Central Heating with wall mounted radiators
Patio doors and large bi folding doors open on to the balcony from the Kitchen & Living area providing additional space for permanent seating, hot tubs etc. The master bedroom also has a beautiful front facing aspect. The gated secure development is a mixture of permanent and holiday residents and has secure access onto the scenic shore path leading to the fishing village.The lower ground floor level allows for easy cleaning of windows. The apartment configuration has 9 beds (allows for 2 families), but is very flexible, easily used as 3 doubles or use one room as a study. The whole apartment is easily maintained. There is a Hive system (App) to regulate heating remotely. Broadband very good.
The location is extremely popular being close to the Lough Foyle, Magilligan Ferry, Greencastle Golf Club, beautiful beaches, scenic walks and is on the route of the Wild Atlantic Way and the Inishowen 100.
The Eircode for the Property is F93 E426
ACCOMMODATION COMPRISES
Access into Ground Floor lobby and down elevator into Lower Ground Floor lobby or alternatively down steps at side of property into Ground Floor Lobby and access into apartment through Front Door into;
Lobby - 7'2" (2.18m) x 6'3" (1.91m)
With tiled floor
Central Hallway - 21'0" (6.4m) x 7'0" (2.13m)
Leading to Kitchen / Dining / Living Area with concealed cupboard plumbed for washing machine
Kitchen / Dining Area - 11'8" (3.56m) x 15'4" (4.67m)
With tiled floor, cream PVC kitchen units with chrome shaker style handles and walnut effect wooden work top, 4 ring gas hob with extractor fan above and electric oven below, one and a half sink, integrated dishwasher, integrated fridge, downlighters in ceiling, patio doors leading to patio seating area on spectacular balcony area (3m x 15m), enter into;
Living Area - 14'2" (4.32m) x 14'9" (4.5m)
Front facing with oak laminate floor, bi-folding doors with access to the Balcony providing outdoor indoor living additional space and enhanced views
Bedroom 1 - 12'3" (3.73m) x 11'7" (3.53m)
Rear facing with carpet floor
Master Bathroom - 11'8" (3.56m) x 8'8" (2.64m)
Rear facing with tiled floor, his and her free-standing wash hand basins with mirrors above standing on cream PVC vanity cabinet with walnut worktop, drawers and shelves, bath with shower attachment, fully tiled and glass shower panel, dual flush WC. Built in storage cabinet housing gas regulator
Bedroom 2 - 12'8" (3.86m) x 12'10" (3.91m)
Rear facing with carpet floor
Master Bedroom - 14'6" (4.42m) x 14'8" (4.47m)
Front facing with full length view windows, carpet floor and
Built In Wardrobe - 3'0" (0.91m) x 5'5" (1.65m)
Shelved
En Suite - 9'0" (2.74m) x 8'6" (2.59m)
Side facing with tiled floor, fully tiled walls, corner shower fully tiled with red ring electric shower, dual flush WC, contemporary wash hand basin tiled with mirror above, downlighters in ceiling
Directions
Drive through Greencastle Village, take Lower Road to Shroove, turn right into The Fort development, drive down sweeping driveway towards block number 2, Apartment 23 is on the lower ground floor.
Notice
Please note we have not tested any apparatus, fixtures, fittings, or services. Interested parties must undertake their own investigation into the working order of these items. All measurements are approximate and photographs provided for guidance only.
BER Details
BER Rating: B3
BER No.: 102076049
Energy Performance Indicator: Not provided

Click here to view the video

