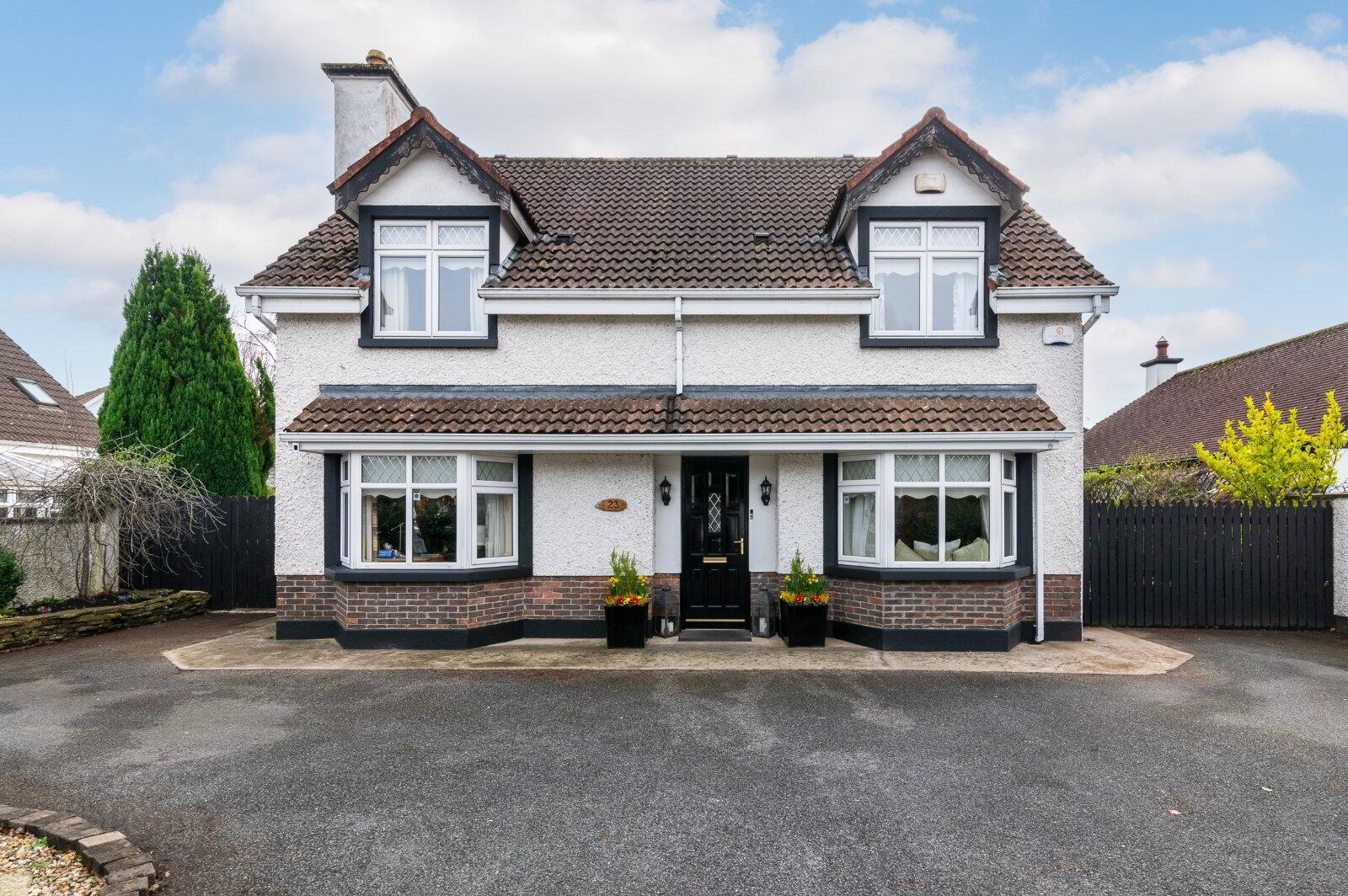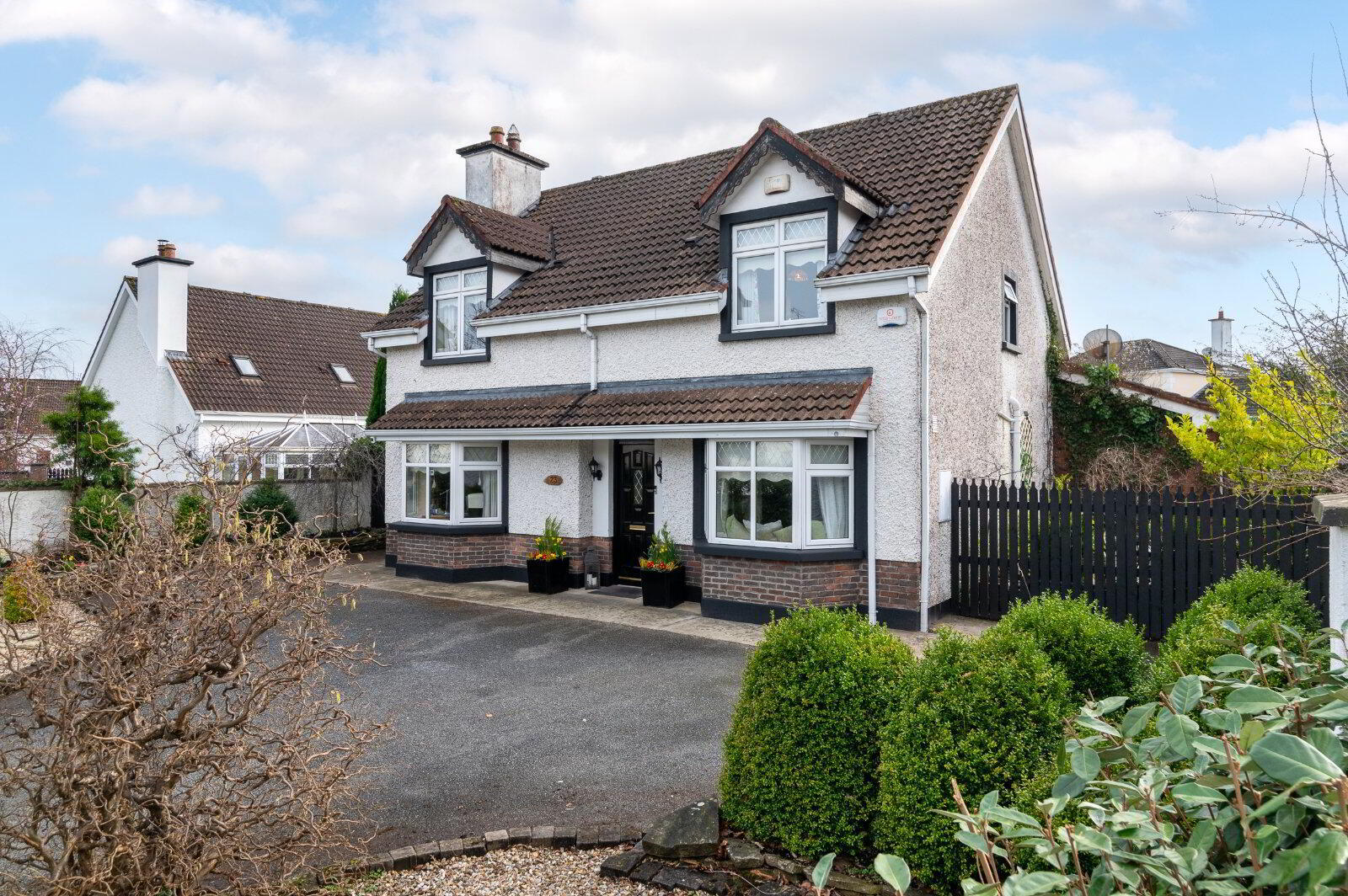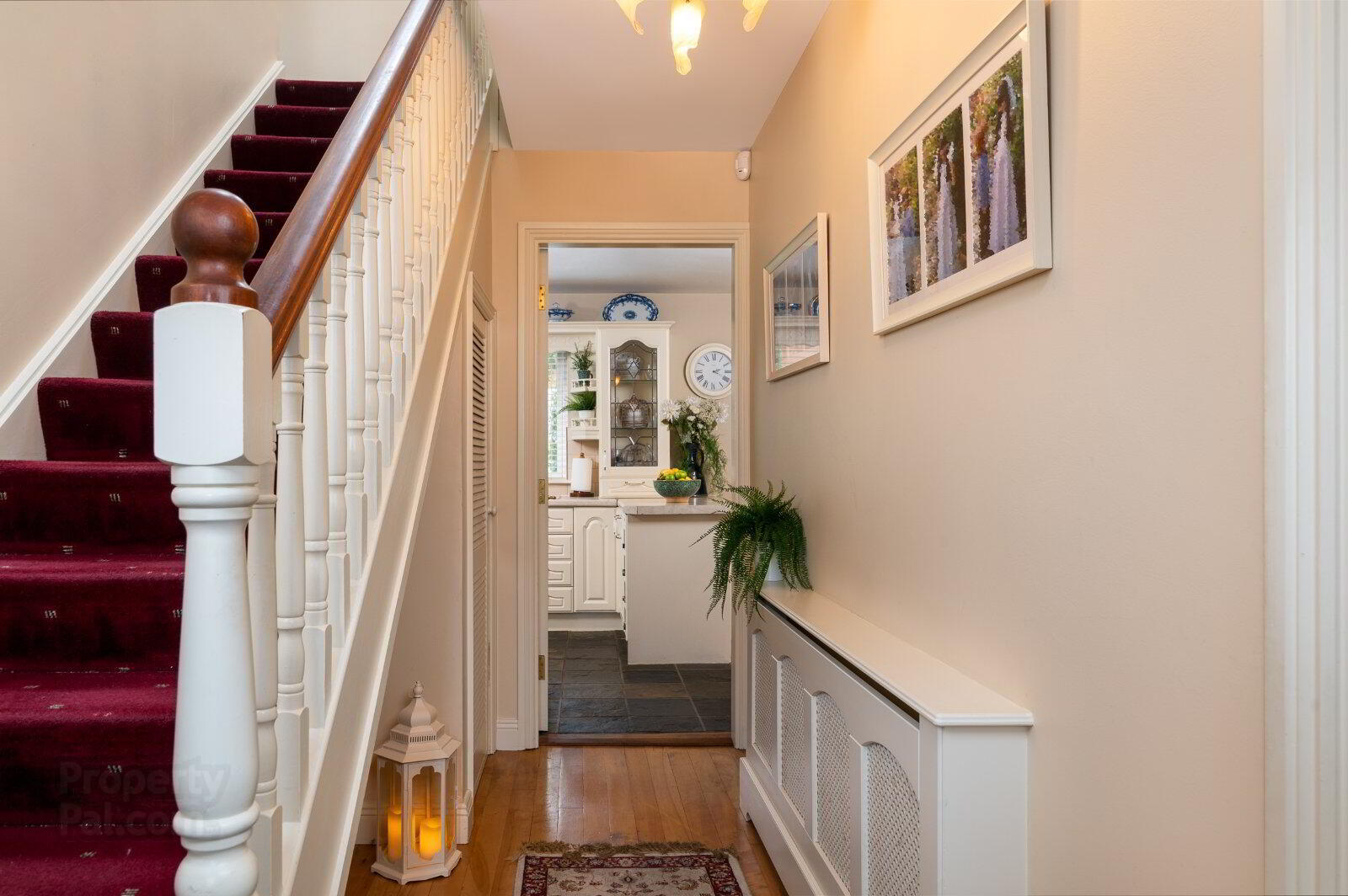


23 Clonminch Wood,
Tullamore, R35DX47
4 Bed House
Sale agreed
4 Bedrooms
3 Bathrooms
2 Receptions

Key Information
Price | Last listed at Asking price €435,000 |
Rates | Not Provided*¹ |
Tenure | Not Provided |
Style | House |
Bedrooms | 4 |
Receptions | 2 |
Bathrooms | 3 |
BER Rating |  |
Status | Sale agreed |
Size | 1,862 sq. feet |
 Discover the charm of No 23 Clonminch Wood, an extended four-bedroom detached family home nestled in this highly sought-after Flanagan built development.
Discover the charm of No 23 Clonminch Wood, an extended four-bedroom detached family home nestled in this highly sought-after Flanagan built development. This property boasts a delightful south-facing rear garden, meticulously landscaped to perfection. Enjoy the tranquility of this outdoor space, complete with a steel shed and an Indian sandstone patio area, thoughtfully covered pergola and heated for year-round comfort. The front of the property offers ample off-street parking on tarmac drives, secured with gated access.
Spanning an impressive floor area of approximately 173sqm, the accommodation comprises: Welcoming Entrance Hallway, Versatile Play Room/Home Office, Inviting Sitting Room, Open Plan Kitchen/Dining/Sunroom & Convenient Utility Room
Upstairs, you'll find Four Bedrooms, three of which feature en-suite facilities, alongside a Family Bathroom.
No 23 Clonminch Wood is meticulously presented, offering a turnkey solution for discerning buyers seeking a beautiful family home.
Arrange your viewing today through the exclusive selling agents, DNG Kelly Duncan, reachable at 057 93 25050.
Rooms
Entrance Hall
4.05m x 2.10m
Solid maple timber flooring, radiator & cover, understairs storage, alarm control panel, sold timber front door.
Sitting Room
4.40m x 3.95m
With carpet, feature bay window, ample sockets, tv point, open fire with timber surround and cast iron insert set on a granite hearth, fireside shelving, radiator & cover.
Play Room/Home Office
3.60m x 3.05m
Solid maple timber flooring, feature bay window with window seat and storage under, radiator & cover, fitted shelving, ample sockets & phone point.
Kitchen/Dining Room
6.65m x 3.80m
Chinese slate floor, fitted floor & eye level kitchen units complete with breakfast counter, tiled splashback and integrated oven, grill, hob, extractor fan, dishwasher & fridge freezer. Open to dining room.
Sun Room
6.00m x 6.00m
Beautiful light filled extension to home with semi solid oak flooring, vaulted ceilings with exposed beams, tongued & grooved ceiling & two Velux roof windows. Bespoke fitted storage & shelving (Dermot Barekn Kitchens), 2 radiators & covers, patio doors lead to covered patio area and rear garden spaces.
Utility Room
3.00m x 2.40m
Chinese slate floor, fitted storage with countertop, plumbed for washing machine, rear door.
Landing
3.20m x 2.10m
Caret continued from stairs, Velux roof window, Stira to attic with is floored & insulated.
Bedroom 1
4.50m x 4.40m
Front aspect, solid timber floor, built in wardrobes & chest drawers, ample sockets & tv point.
Ensuite Bathroom
1.80m x 1.80m
Solid timber floor, electric power shower with rain fall shower head, wash hand basin, shavers light, toilet, radiator, globe light & window.
Bedroom 2
4.60m x 3.30m
Front aspect with timber flooring, built in wardrobes, radiator & ample sockets, Jack & Jill en-suite off.
Ensuite Bathroom
1.80m x 1.60m
Timber flooring, electric power shower, wash hand basin with tiled splashback, shavers light, toilet, electric heater & window.
Bedroom 3
3.50m x 3.10m
Rear aspect with timber flooring, built in wardrobes, ample sockets, radiator and Velux roof window.
Bedroom 4
3.20m x 3.00m
Rear aspect with timber flooring, built in wardrobes, ample sockets, radiator and Velux roof window.
Bathroom
2.80m x 1.90m
Fully tiled, feature corner jacuzzi bath, wash hand basin with vanity and solid timber counter top space, Velux roof window and radiator.


