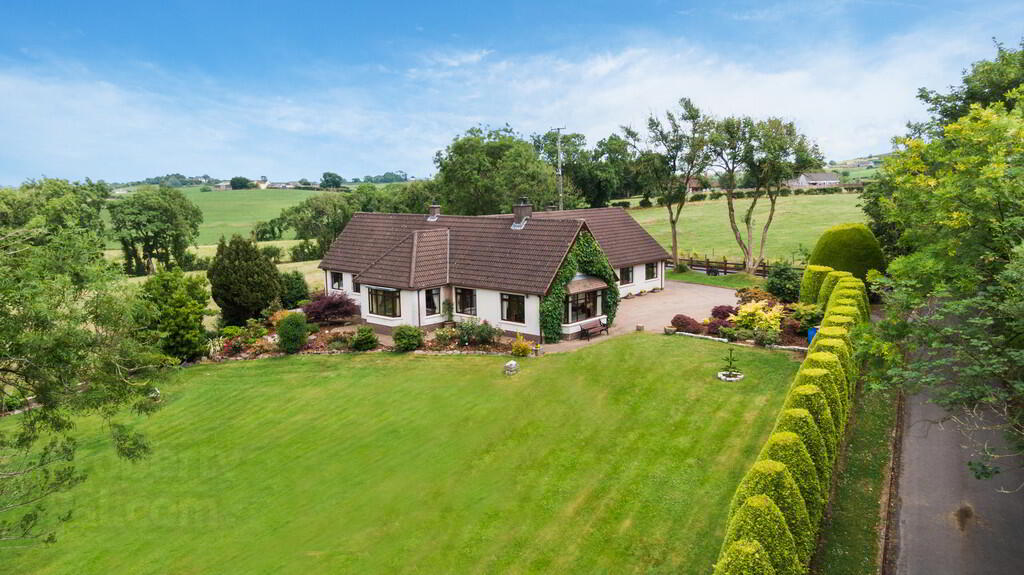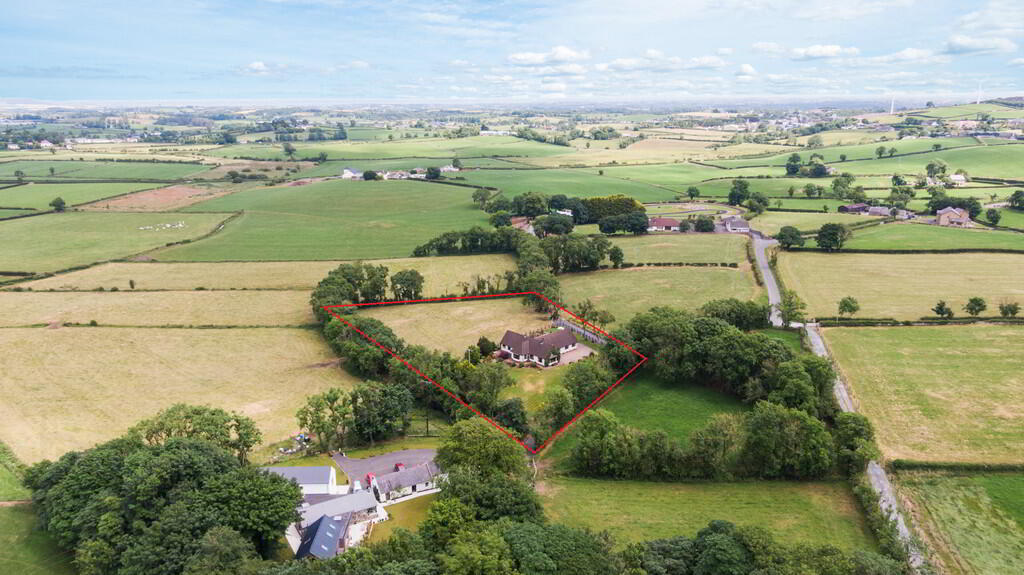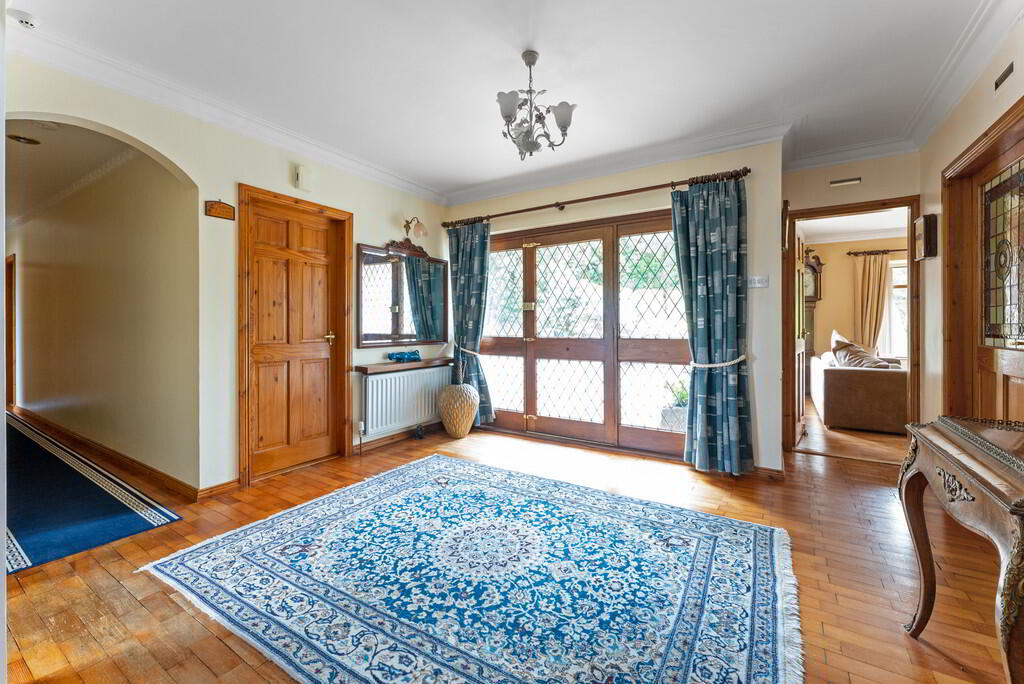


22 Killynure Road West,
Carryduff, Belfast, BT8 8EA
5 Bed Detached House
Offers over £525,000
5 Bedrooms
3 Bathrooms
3 Receptions
Key Information
Price | Offers over £525,000 |
Rates | £3,045.00 pa*¹ |
Stamp Duty | |
Typical Mortgage | No results, try changing your mortgage criteria below |
Tenure | Not Provided |
Style | Detached House |
Bedrooms | 5 |
Receptions | 3 |
Bathrooms | 3 |
Broadband | Highest download speed: 900 Mbps Highest upload speed: 300 Mbps *³ |
Status | For sale |

Features
- Superb Detached Semi-Rural Residence
- Five Bedrooms (Master Ensuite)
- Three Formal Reception Rooms
- Kitchen With Dining Area
- Three Bathrooms
- Utility Room / Attached Double Garage
- Feature Spacious Landing And Eaves Storage
- Oil Fired Central Heating / Double Glazing
- Extensive Landscaped Gardens And Driveway Car Parking
- Additional Adjoining 1 Acre Field With Separate Parallel Access
Not only is this an opportunity to enjoy the rare opportunity of a private and generous site with your own land accessed by its own private laneway adjoining the property but this is all in close proximity to Lisburn and Belfast, both approximately a 15-20 minute drive from the property. The property is located on the popular walking and cycling circuit as the first right turn out of Carryduff. It is approximately 1 mile from Carryduff and 4 miles from Saintfield.
The position of the property lends itself to readily accessible transport links and access to the various schools in Belfast. It is difficult to imagine a more perfect family property just outside, but yet so handy to the City whilst also on the road towards Newcastle and the coast.
The property itself is surprisingly deceptive. Amusingly referred to by the present owner as 'The Tardis', it is on 2 levels comprised of 5 excellent size bedrooms, kitchen, 2 full size bathrooms, shower room, drawing room, dining room, snug, study, utility room and double garage. With a generous landing offering its own bespoke seated area there are a number of specific features that are indicative of the approach taken in the construction of the property.
There is also planning permission already in place if the new owner chooses to have the driveway running from the bottom gated entrance of the garden.
Hardwood entrance door with leaded glass panel and side lights leading to...
RECEPTION HALL Hardwood flooring, cornice ceiling, recessed low voltage spotlights, bespoke mahogany open stairs to first floor...
SHOWER ROOM Suite comprising of enclosed shower cubicle with Mira sport shower, low flush WC, wall mounted wash hand basin, feature mirror with lighting, tiled splashback, tiled floor, recessed low voltage spotlights, extractor fan, stainless steel towel rail.
DINING ROOM 17' 2" x 13' 9" (5.23m x 4.19m) Hardwood flooring, cornice ceiling, service hatch to utility room, bay window overlooking gardens.
CLOAKROOM 7' 3" x 6' 2" (2.21m x 1.88m) Hardwood flooring, built in storage shelving.
SNUG 14' 5" x 9' 8" (4.39m x 2.95m) Hardwood flooring, fireplace with marble surround granite inset and hearth, stained glass door panels.
LOUNGE 17' 9" x 14' 7" (5.41m x 4.44m) @ widest points Rare fossil fireplace with surround granite insert & hearth, hardwood flooring, cornice ceiling, ceiling rose.
KITCHEN/DINING 25' x 9' 8" (7.62m x 2.95m) Hardwood flooring, range of fitted high and low level oak units, granite work surfaces, integrated 4 ring hob, stainless steel double under oven, 1 and half bowl stainless steel sink unit with mixer taps, integrated dishwasher, integrated fridge/freezer, tiled splashback, timber tongue and groove paneled ceiling, door to rear.
BATHROOM Suite comprising of a paneled bath with hand shower, pedestal wash hand basin, enclosed shower cubicle, low flush WC, bidet, tiled floor, airing cupboard with shelving.
BEDROOM 13' 5" x 11' 8" (4.09m x 3.56m) Hardwood flooring.
BEDROOM 13' 10" x 9' 10" (4.22m x 3m) Hardwood flooring
FIRST FLOOR GALLERY LANDING Velux skylight, recessed low voltage spotlights, generous seating area, access to extensive eaves storage.
BEDROOM 24' 2" x 16' 2" (7.37m x 4.93m) @ widest points Access to eaves storage, feature exposed timber beams.
BEDROOM 10' 10" x 7' 6" (3.3m x 2.29m) Velux skylight, access to eaves storage, recessed low voltage spotlights.
MASTER BEDROOM 13' 8" x 13' 4" (4.17m x 4.06m) @ widest point Exposed beams, built in wardrobe, access to eaves storage.
ENSUITE Suite comprising of paneled bath, pedal wash hand basin, low flush WC, tiled splashback, Velux skylight.
COVERED REAR PORCH Tiled floor, stained glass windows.
BOILER HOUSE With storage.
UTILITY ROOM 13' 1" x 8' 11" (3.99m x 2.72m) Low level fitted units, single drainer sink unit with mixer taps, plumbed for washing machine.
ATTACHED GARAGE 19' 11" x 18' 0" (6.07m x 5.49m) @ widest points Up and over door, service door, light and power, vehicle inspection pit, plumbed with sink.
OUTSIDE Extensive gardens in lawns, with landscaped planted flower beds, mature planted boundary trees, hedging and fencing. Paved patio, extensive driveway with car parking. Site and adjoining field circa 2 acres.



