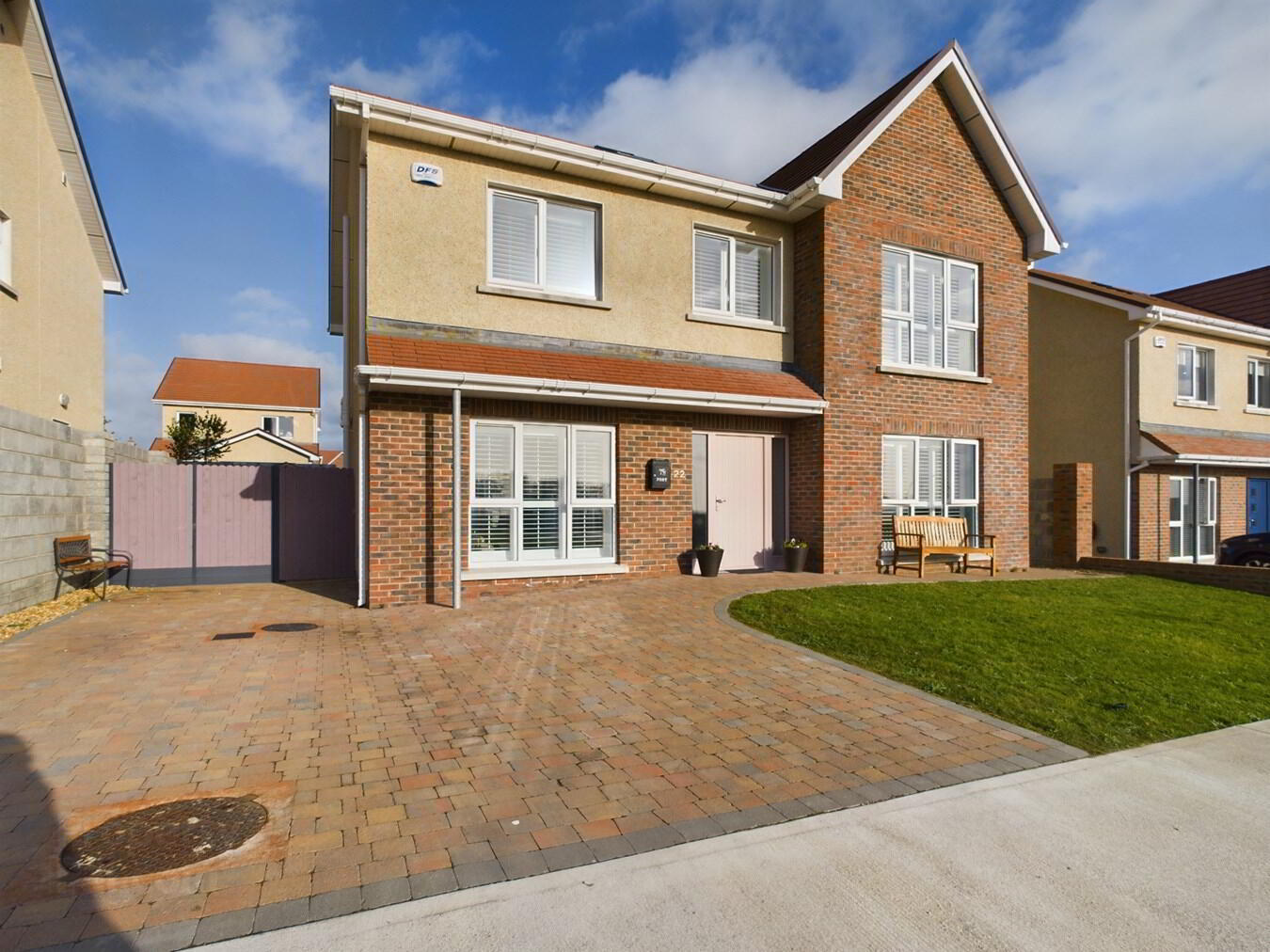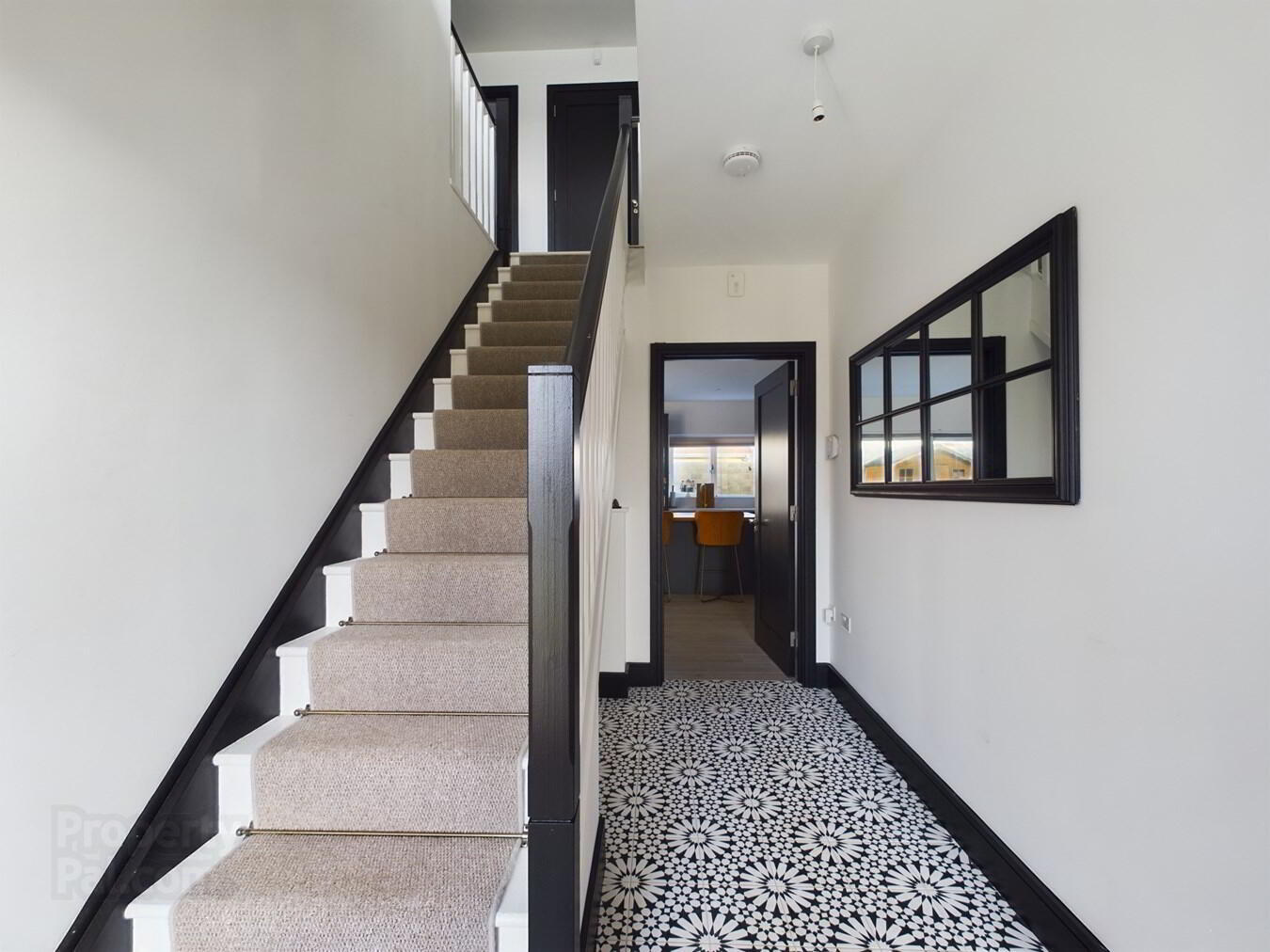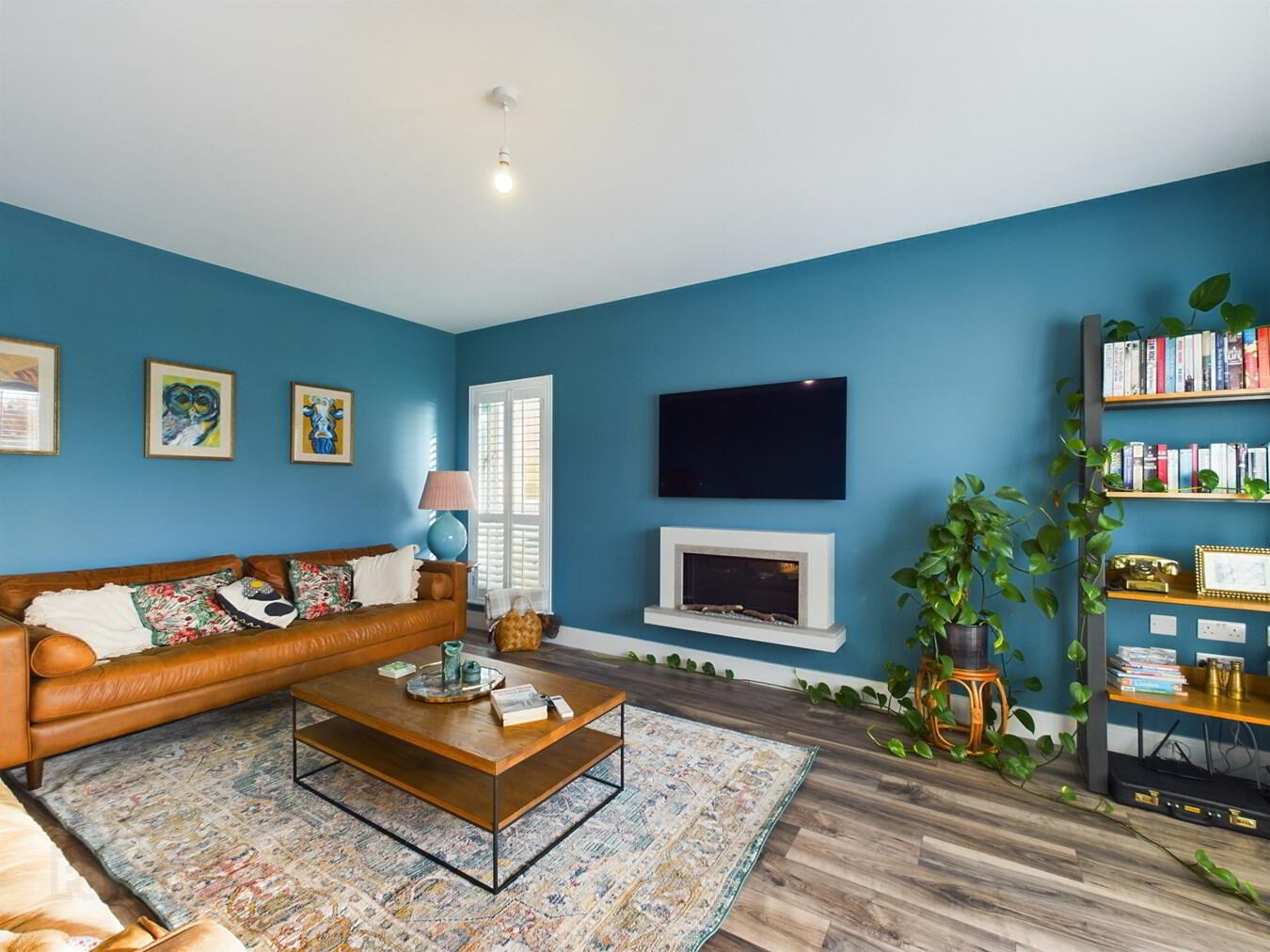



Discover the allure of 22 Cliffside, Newtown, Tramore – a contemporary masterpiece nestled in the highly sought-after 'Cliffside' area. This stunning 4-bedroom detached family home seamlessly combines style and functionality. The ground floor beckons with an open plan kitchen, dining, and living space featuring a bespoke Harvest Green Edition Kitchen and a central island with a quartz and natural oak worktop. Bathed in natural light, the room extends to a rear patio through a large 3.5m sliding door. Upstairs, indulge in the luxury of a master bedroom with a walk-in wardrobe and a spacious ensuite, among three other bedrooms, all designed with a modern flair. The property boasts an impressive 'A2' energy rating, thanks to an efficient air-to-water heating system. Enjoy the convenience of the outdoors with easy access to the breathtaking Newtown Cove and the renowned Guillamene just a stroll away. With a cobblestone driveway for ample parking and a rear garden patio perfect for outdoor dining, this 2000 sq.ft residence is an invitation to luxurious coastal living. Number 22 is a harmonious blend of comfort, style, and potential, offering a lifestyle that extends beyond the walls. Viewing is highly recommended to appreciate the beauty and functionality of this superb property.
Ground Floor:
Entrance Hall:
2.21m x 3.74m (7' 3" x 12' 3") Mosaic patter floor tile.
Lounge:
4.03m x 5.34m (13' 3" x 17' 6") Laminate timber flooring, window shutters, LED fireplace, TV & phone points, wall mounted thermostat & smoke alarm.
Open plan Kitchen/Dining room/Living room:
3.43m x 3.85m (11' 3" x 12' 8") 7.58m x 5.40m Enjoy the contemporary comfort of this well-lit, spacious room with tiled flooring throughout. The kitchen, crafted by Edition Kitchens in Harvest Green, exudes a sleek, modern charm. A practical yet stylish extra-large central island, featuring a 'Calacatta Gold' fusion quartz worktop and natural Oak accents, sets the tone for this inviting space.
Equipped with integrated appliances, including an Electrolux fridge freezer and dishwasher, as well as a Rangemaster CDL110EICR/B classic deluxe electric Induction 110cm range cooker in cream with brass detailing, the kitchen is both functional and tasteful. A ceramic white undermount sink and discreet doors leading to the utility room add to the convenience.
Recessed lighting enhances the room's ambiance, while an extra-large sliding door, 3.5 meters wide, opens to a cobble block patio area and garden. The open-plan design seamlessly connects the kitchen to the living area, where a TV point awaits. This space strikes the perfect balance between modern style and everyday comfort.
Utility:
2.22m x 2.88m (7' 3" x 9' 5") In the utility room, practicality meets style with tiled flooring underfoot. Custom-made fitted floor and counter units by Edition Kitchens in Harvest Green, adorned with natural Oak accents, offer a seamless blend of functionality and aesthetics. Plumbed for appliances, this space is designed to make household tasks a breeze.
A PVC patio door opens to the side, allowing natural light to filter in and providing easy access. This utility room is a testament to efficient design, where every detail contributes to a space that is both practical and visually appealing.
Shower room/Guest wc:
2.26m x 1.44m (7' 5" x 4' 9") Fully tiled throughout, walk in shower unit, wc and wash hand basin.
First Floor:
Landing/Study area:
2.42m x 5.55m (7' 11" x 18' 3") Laminate timber flooring, hot press, hand-made office desk with floor to ceiling cabinets as a work from home space and styra to the attic.
Bedroom 1:
3.44m x 2.27m (11' 3" x 7' 5") Laminate timber flooring, fitted mirrored slide robe.
Bathroom:
2.22m x 2.84m (7' 3" x 9' 4") Floor & wall tiles, signature matt black standalone bathtub, wash hand basin, wc and shower unit.
Bedroom 2:
3.42m x 3.56m (11' 3" x 11' 8") Laminate timber flooring and fitted mirrored slide robe.
Bedroom 3:
2.76m x 2.87m (9' 1" x 9' 5") Laminate timber flooring and fitted wardrobe.
Master Bedroom 4:
3.90m x 2.11m (12' 10" x 6' 11") Laminate timber flooring, TV point and seaviews.
En suite:
2.60m x 2.00m (8' 6" x 6' 7") Tiled throughout, walk in shower unit, wc, wash hand basin.
Walk in wardrobe room:
3.57m x 3.96m (11' 9" x 13' 0") Laminate flooring, large bespoke walk in wardrobe.
Outside and Services:
Features:
Elevate your living experience with captivating coastal and sea views that grace this beautiful property. Built in 2021, this home boasts a remarkable BER A2 energy rating, reflecting its commitment to energy efficiency.
Throughout, double-glazed PVC windows ensure both insulation and tranquility. Adorning every window are plantation shutter blinds from 'Island Lane' interiors, adding a touch of sophistication to the house. All tiling, meticulously selected, hails from 'Best Tiles,' gracing both floors with quality and style.
The property offers the potential for expansion with a ready-to-convert attic, spanning the full width of the house and featuring two Velux windows. Downstairs, underfloor heating creates a cosy atmosphere, complemented by the efficiency of an air-to-water heating system.
Distinctive gold and black shower faucets and shower doors in the bathroom, ensuite, and downstairs WC add a unique flair.
The outdoor spaces are equally inviting, with gardens at the front and rear, perfectly positioned at the end of a quiet cul de sac overlooking a green area.
Entertain or unwind on the cobble block patio area at the rear, accessible through a side entrance with gates on both sides for added privacy. Additionally, a premium Kendal Range 8ft x 8ft shed stands on purpose-laid concrete, boasting a steel roof and interior lining.

Click here to view the 3D tour


