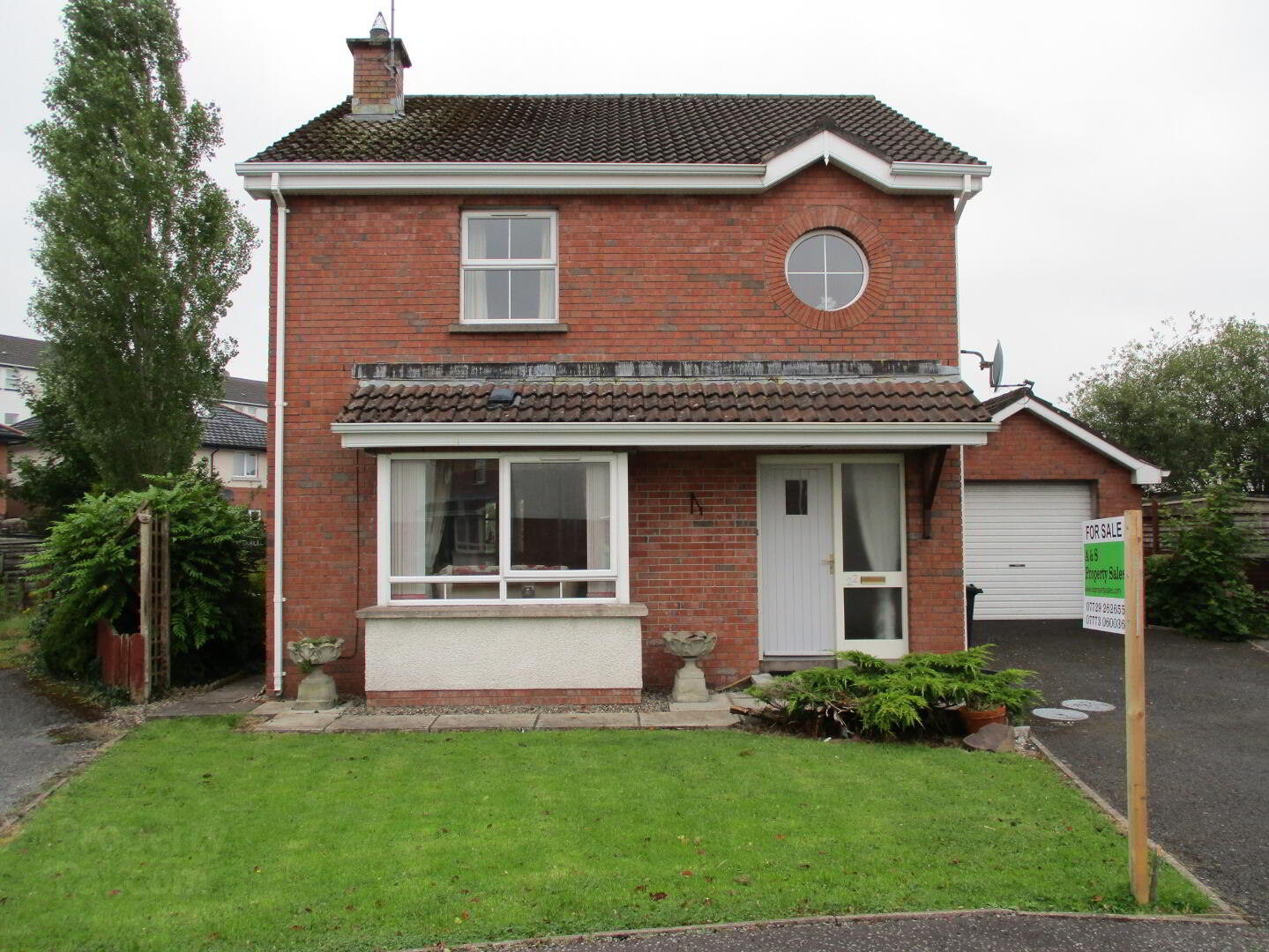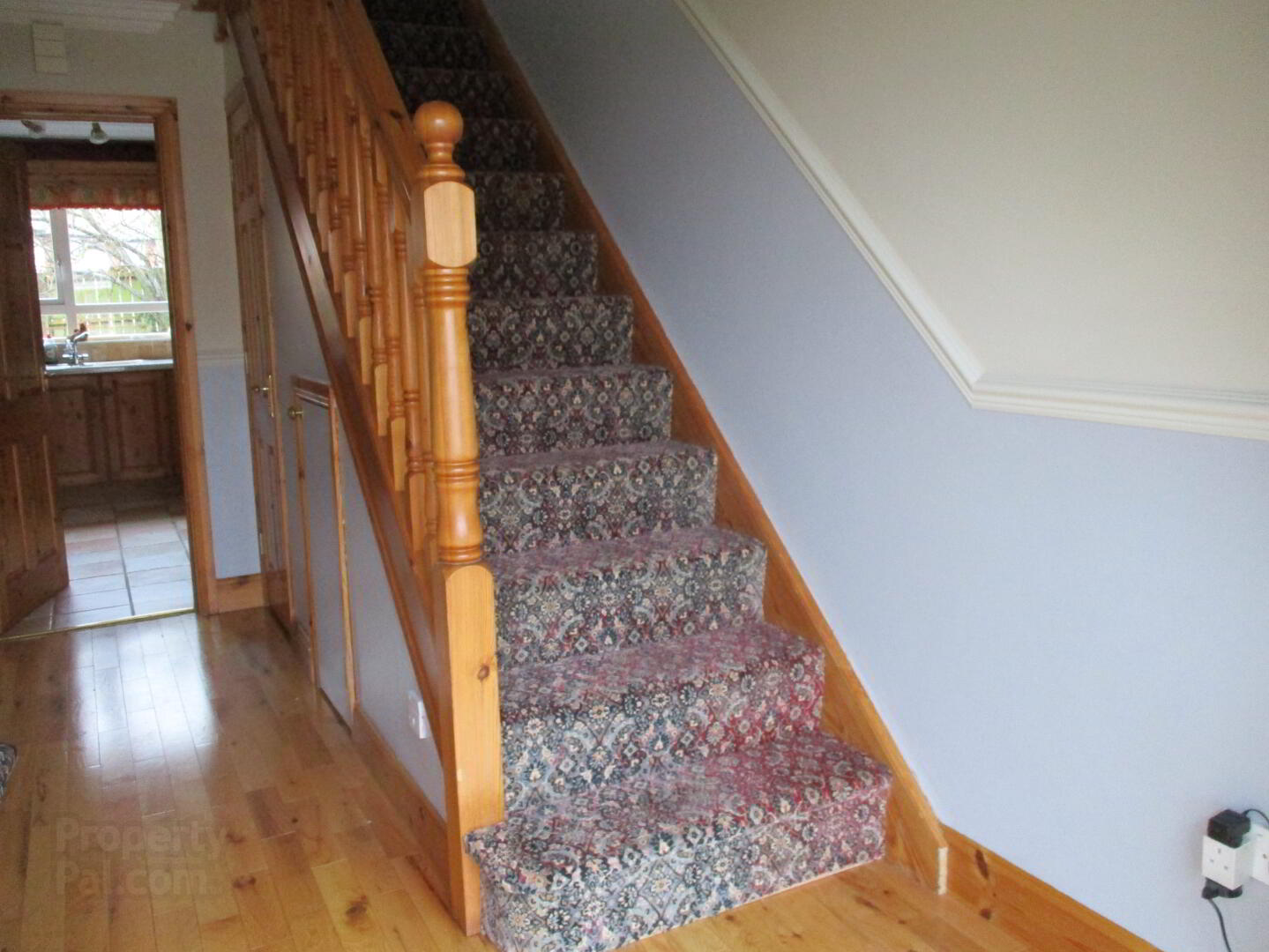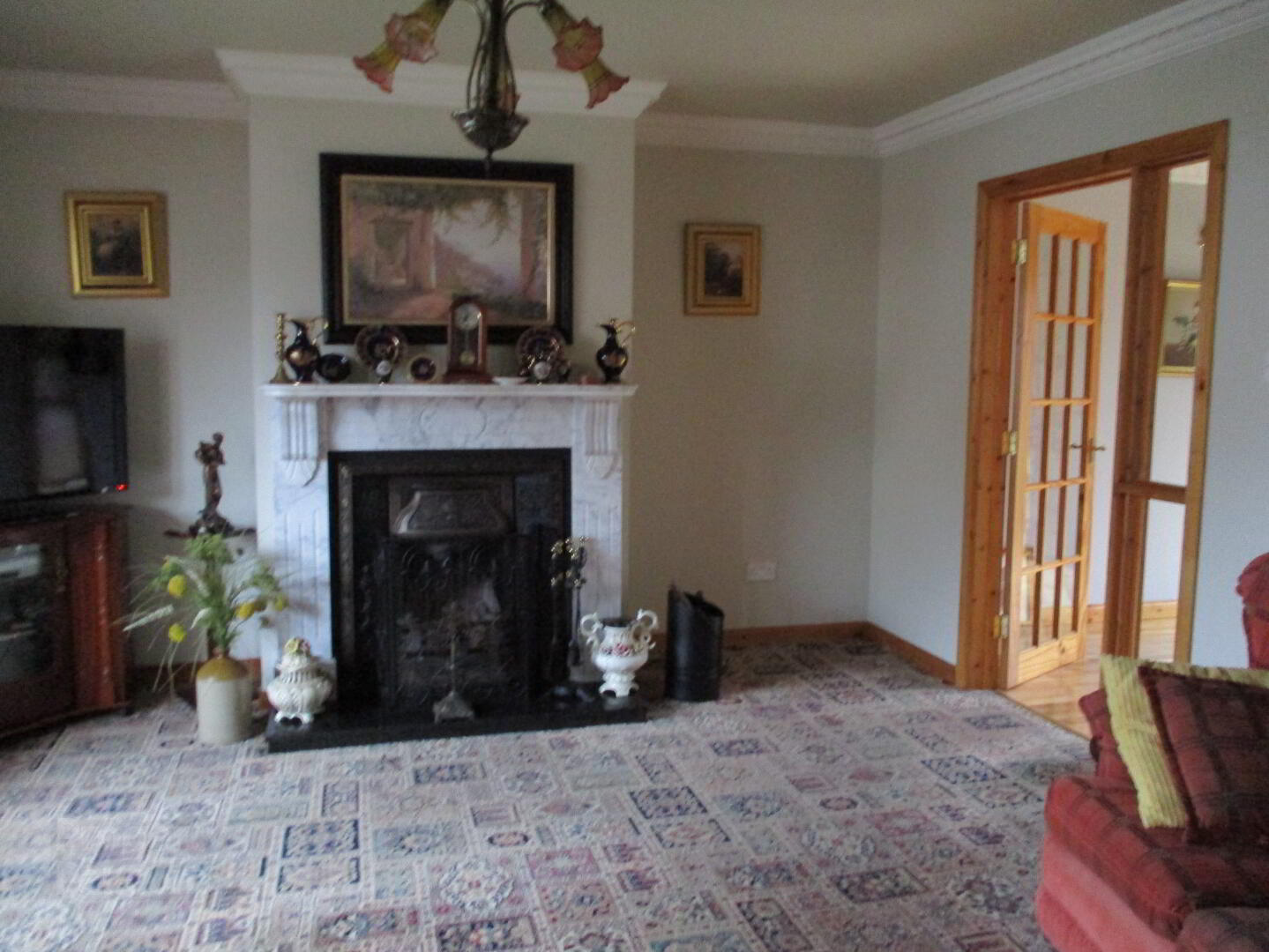


22 Ashdale,
Enniskillen, BT74 4BH
3 Bed Detached House
Sale agreed
3 Bedrooms
3 Bathrooms
2 Receptions
EPC Rating
Key Information
Price | Last listed at POA |
Rates | £1,250.78 pa*¹ |
Tenure | Not Provided |
Style | Detached House |
Bedrooms | 3 |
Receptions | 2 |
Bathrooms | 3 |
Heating | Oil |
EPC | |
Broadband | Highest download speed: 900 Mbps Highest upload speed: 300 Mbps *³ |
Status | Sale agreed |
Size | 1,291 sq. feet |
 | This property may be suitable for Co-Ownership. Before applying, make sure that both you and the property meet their criteria. |

This well presented 3 bedroom detached property with detached garage, is situated within an established residential development, just off the Tempo Road, close to walking distance of local supermarkets, post office, restaurant, bus links, local facilities and amenities associated with the Enniskillen Town Centre. This property could be ideal as a starter home or as an investment.
Internal viewing is essential to fully appreciate what this property has to offer!
22 Ashdale
Enniskillen
Co Fermanagh
BT74 4BH
3 Bedrooms, 2 Reception Rooms, 3 Bathrooms
PVC Double Glazed Windows
Oil Fired Central Heating
Good Standard Throughout
New electric shower in the Bathroom
Pine Doors on Ground Floor & Pine Skirting throughout
Detached Garage
Garden to front & rear
Tarmac Driveway Provides Ample Parking
Rates Per Year: £1198.94 Approximately
Property Size: 1291 square feet
Close Proximity to Enniskillen
The property is located approximately 2 miles from Enniskillen Town centre, but close to local supermarkets, post office and bus links
Accommodation Comprises:
Entrance Hall: 14’2 x 6’5 widest points Telephone point, Pine staircase, storage cupboard, dada rail, solid wood floor.
Kitchen: 11’9 x 11’6 The kitchen offers an array of fitted pine units, glazed unit, pine shelving, integrated oven, integrated fridge, hob, integrated dishwasher, extractor fan, laminated worktop, stainless sink unit, tiled between cupboards, tiled floor, PVC ceiling, exterior door.
Living Room: 16’10 x 14’6 Attractive Living area with a bay window, TV point, open fireplace with marble surround, cast iron inset and granite hearth. Ornate coving ceiling, glazed door to dining room.
Dining Room: 11’9 x 9’9 Ornate coving ceiling, glazed door leads to living room, solid wood flooring, TV point, Patio doors leads to paved patio area.
Downstairs Toilet: 4’2 x 2’8 Solid wood floor, suite includes sink, toilet, extractor fan.
First Floor:
Landing: 10’0 x 3’2 & 3’2x 3’2 Hotpress, dada rail, access to attic space.
Bedroom (1) : 11’5 x 11’5 TV & telephone points.
Ensuite: 8’1 x 3’0 includes toilet , ornate sink unit and shower cubicle with newly fitted electric shower.
Bedroom (2): 13’9 x 11’4 Built in double wardrobe.
Bedroom (3): 10’5 x 9’9 Dual aspect windows, feature circular window, built in wardrobe.
Bathroom: 8’2 x 6’9 Bathroom suite includes walkin corner shower cubicle with new electric shower, ornate wash hand basin & toilet, corner jacuzzi bath, matching bath panel and toilet seat, tiled floor, fully tiled shower, partly tiled walls.
Outside:
Garage: 19’0 x 10’2 Boiler, plumbed for washing machine, side door and up and over door to front.
To the front of the property there is a tarmac driveway which permits off street parking and gives access to the garage. There are neat and well established mature garden grounds to the rear, mature shrubs and trees. The garden is bordered by wooden fencing, lawn areas to front and rear. The rear garden is private, mainly laid to lawn, separate paved area. Outside water tap.
Disclaimer:
Whilst these particulars have been prepared in good faith and are believed to be correct, they are intended for the general guidance only of prospective purchasers and should not be founded on under any circumstances. All measurements are approximate and the property is sold in its present state of repair
To arrange a viewing or for further details Contact:
A&S Property Sales
Stella: 07729262655
Alan: 07773060036
email:[email protected]
www.aspropertysales.com



