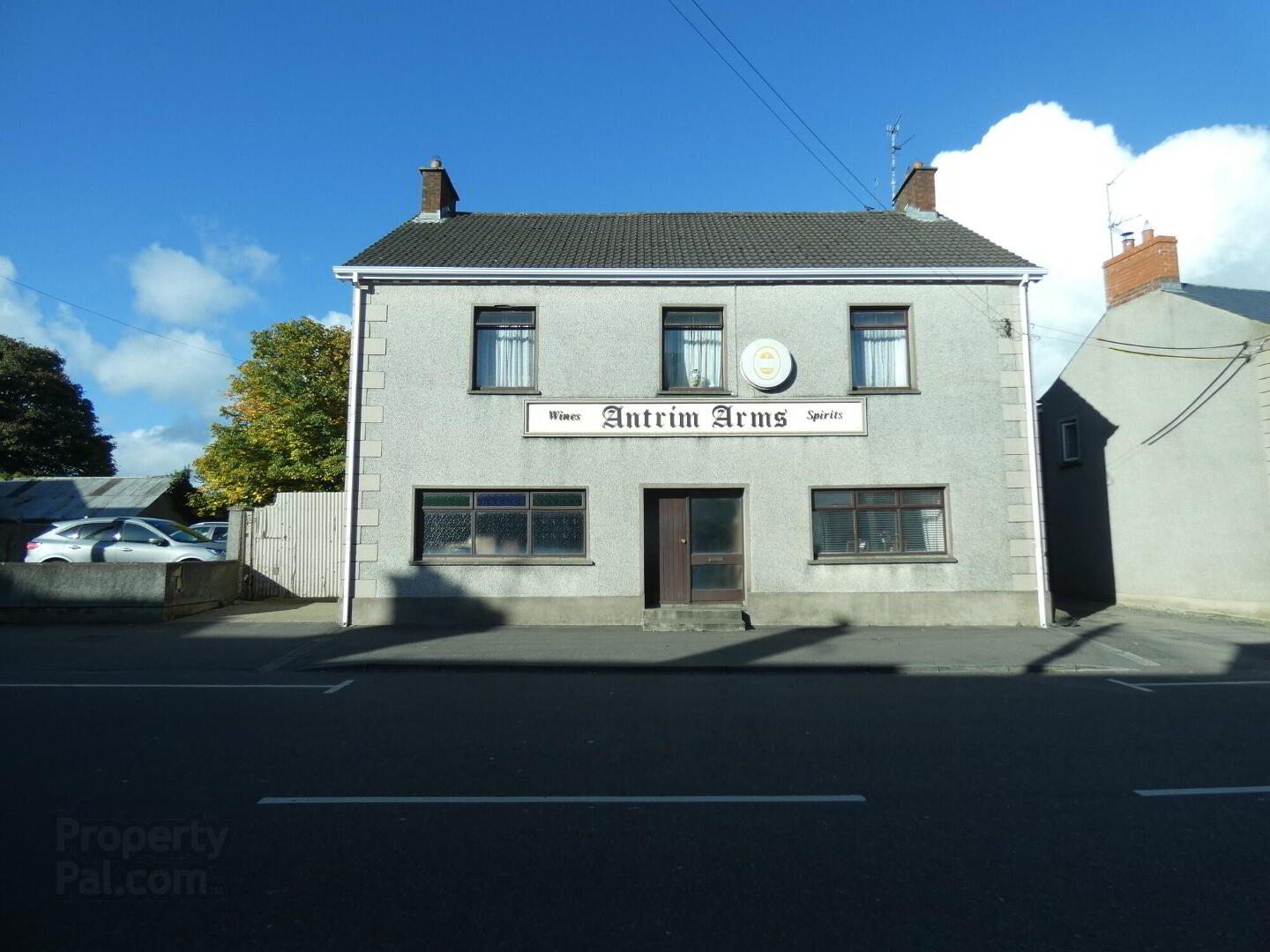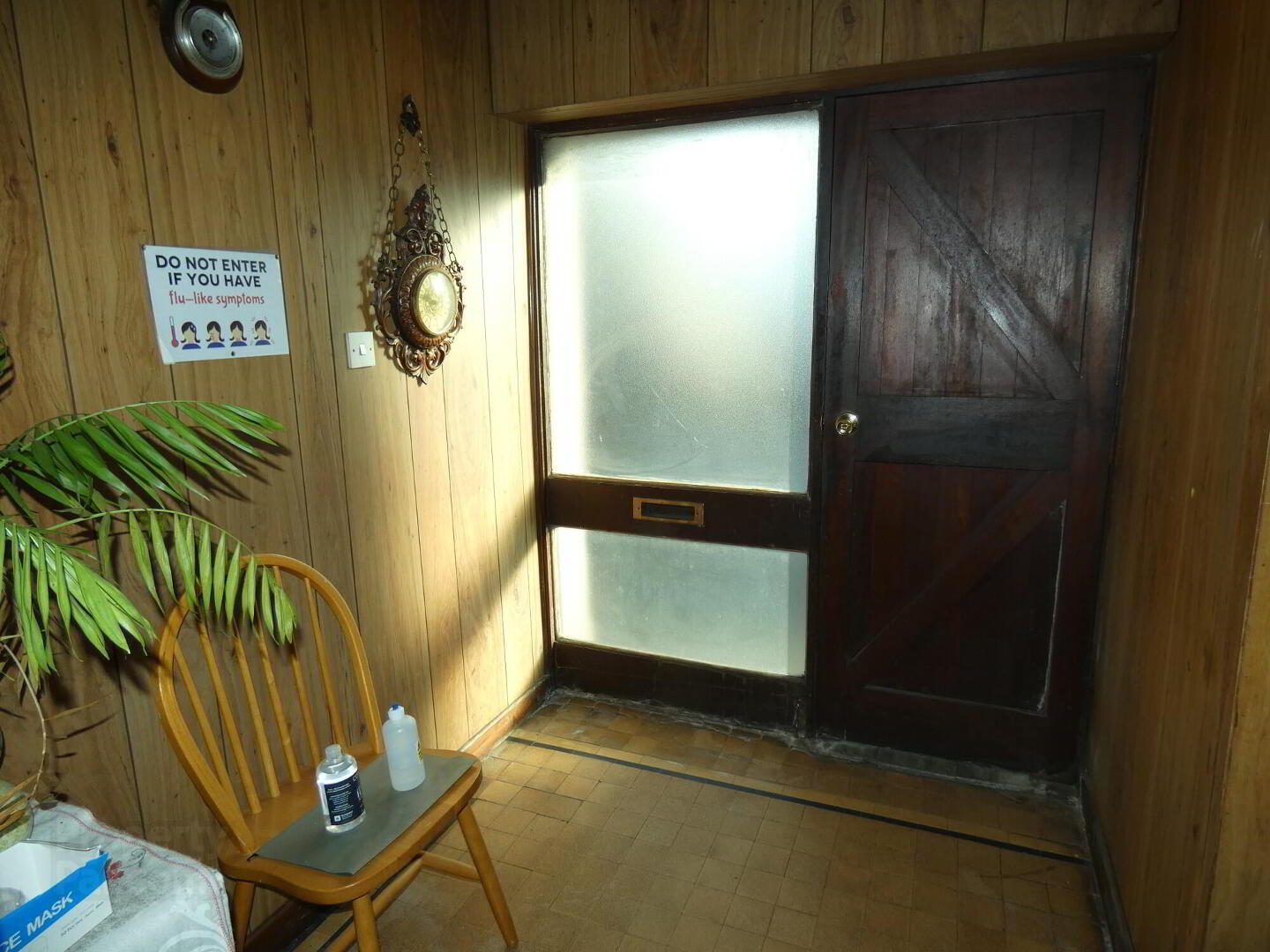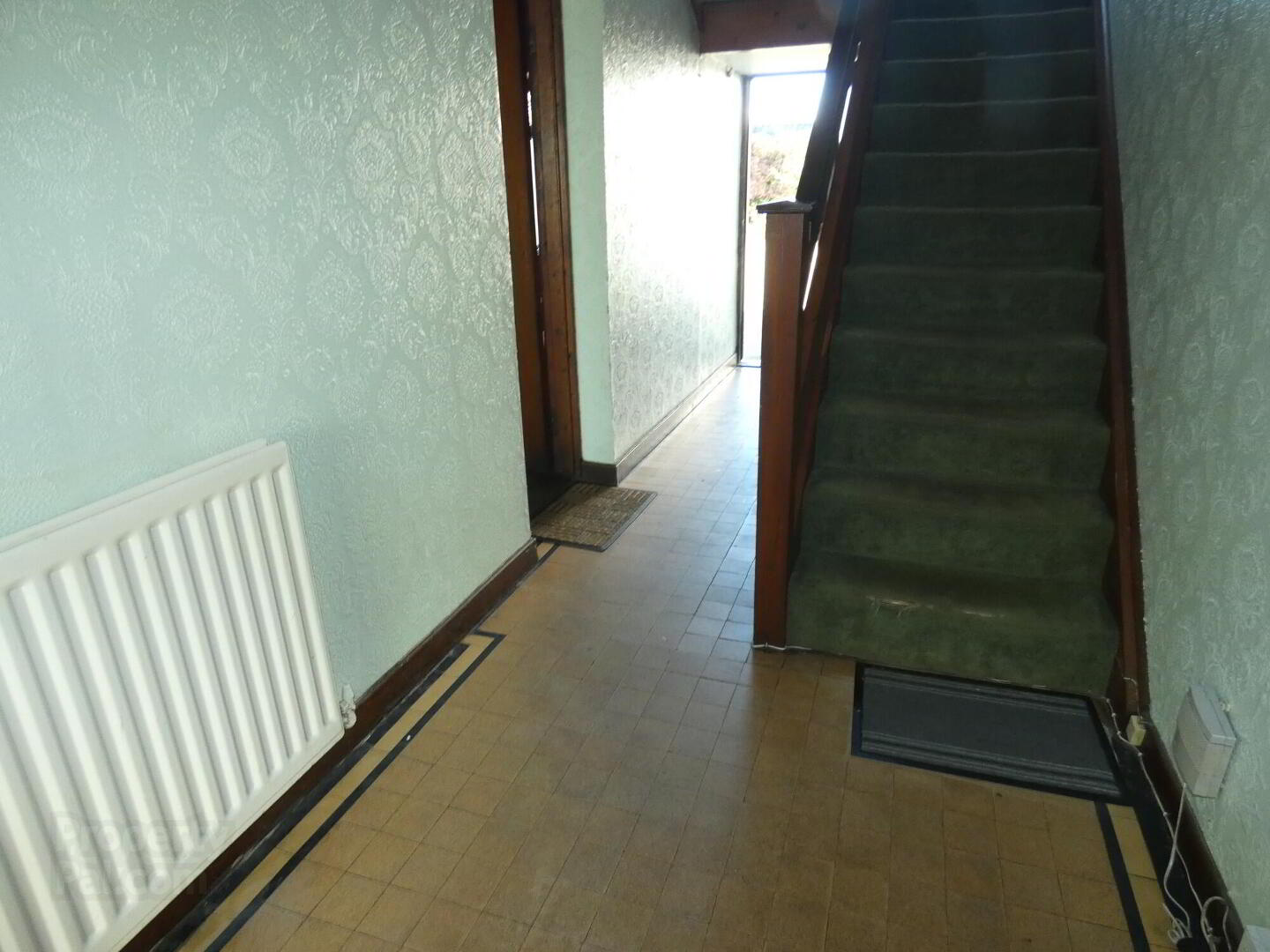


22-24 Bridge Street,
Kilrea, Coleraine, BT51 5RS
5 Bed Detached House
Sold
5 Bedrooms
3 Receptions
EPC Rating
Key Information
Rates | Not Provided*¹ |
Tenure | Not Provided |
Style | Detached House |
Bedrooms | 5 |
Receptions | 3 |
Heating | Oil |
EPC | |
Status | Sold |
 | This property may be suitable for Co-Ownership. Before applying, make sure that both you and the property meet their criteria. |

Features
- The property can be sold with or without the liquor license.
- Oil fired heating.
- Wooden single glazed windows.
- Residential property has 5 bedrooms, 2 ½ reception room accommodation.
- Bar consists of a main bar with separate lounge.
- Extensive range of outbuildings/stores to rear of the property.
- Concrete yard area to rear of the property with access from Bridge Street.
- Located only yards from the centre of Kilrea and its amenities.
- Centrally located to Ballymoney, Coleraine, Maghera and Ballymena.
We are delighted to offer for sale the Antrim Arms Bar which include residential accommodation and outbuildings located only yards from the centre of Kilrea with its numerous amenities. The property can be sold with or without the liquor license.
The public bar consists of the main bar with seating area and a lounge to the rear. The residential portion of the property offers spacious 5 bedroom, 2 ½ reception room accommodation together with 2 bathrooms. The windows are wooden single glazed and the property benefits from having oil fired heating. Externally the property has an extensive range of outbuildings/stores to the rear of the property together with a spacious concrete yard which had vehicular access from Bridge Street.
Seldom does a property of this type come onto the market in this location and we highly recommend an early inspection of the premises to fully appreciate its location accommodation and potential.
- Reception Hall
- Tiled floor, wood panelled walls, part glass panel door to:
- Hallway
- Tiled floor, telephone point, storage understairs.
- Lounge
- 5.18m x 4.39m (17' 0" x 14' 5")
Tiled fireplace and hearth, wooden mantle, picture rail, recessed shelving, glass panel door and side panel to. - Dining Room
- 4.39m x 2.69m (14' 5" x 8' 10")
(at widest points)
Tiled fireplace and hearth, wooden surround, glass panel door and side panel to the lounge. - Kitchen/Dinette
- 5.54m x 4.19m (18' 2" x 13' 9")
With range of eye and low level units including 1 ½ bowl stainless steel sink unit, extractor fan, glass display units, tiled floor, part tiled walls. - First Floor Landing
- Bathroom & w.c combined
- 3.23m x 2.87m (10' 7" x 9' 5")
With fitted suite including bath, w.c, wash hand basin, cubicle with thermostatic shower. - Bathroom 2
- 3.2m x 2.59m (10' 6" x 8' 6")
(including hotpress)
With bath and wash hand basin.
Hotpress. - Separate w.c
- With w.c.
- Stairs to
- Spacious landing area
- Bedroom 1
- 4.19m x 4.01m (13' 9" x 13' 2")
(at widest points)
With fitted wardrobes and shelving. - Sitting Room
- 4.17m x 4.11m (13' 8" x 13' 6")
With tiled fireplace and hearth, wooden surround, part wooden panelled walls with recessed display areas. - Bedroom 2
- 3.94m x 2.79m (12' 11" x 9' 2")
With built in wardrobe. - Bedroom 3
- 5.03m x 4.42m (16' 6" x 14' 6")
(at widest points)
With built in wardrobe and storage cupboards. - 2nd Floor Landing Area
- Bedroom 4
- 4.42m x 4.37m (14' 6" x 14' 4")
(at widest points)
Door to eaves storage with light. - Bedroom 5
- 4.42m x 4.32m (14' 6" x 14' 2")
(at widest points)
With door to eaves storage with light. - PUBLIC BAR AND LOUNGE
- Bar
- 4.34m x 4.32m (14' 3" x 14' 2")
Counter, low level and eye level shelving, optics, 2 x sink units, tiled floor, wooden panelled walls, seating area. - Lounge
- 4.32m x 3.48m (14' 2" x 11' 5")
With tiled floor, seating area, wooden panelled walls. - Exterior Features
- Store (1)
- 5.26m x 2.57m (17'3 x 8'5)
With sliding door and a pedestrian door. - Store (2)
- 8.28m x 4.29m (27'2 x 14'1)
With light, oil fired boiler, power point. - Store (3)
- 9.47m x 4.67m (31'1 x 15'4)
With light.
Steps to storage area - Storage Area (1)
- 13.26m x 4.85m (43'6 x 15'11)
open to: - storage area (2)
- 4.72m x 2.49m (15'6 x 8'2)
- Store (4)
- 4.65m x 3.4m (15'3 x 11'2)
With entrance door. - Open Covered Storage Area:
- 10.16m x 4.45m (33' 4" x 14' 7")
Exterior steps to: - Storage Loft
- 8.53m x 4.83m (28'0 x 15'10)
- Outside w.c
- With w.c, and wash hand basin.
- Enclosed extensive concrete yard to the rear of the property with entrance gates.
- Doorway from yard area to public entry to side of the property.
Directions
Leave the centre of Kilrea along Bridge Street and the property is located a short distance along on the left hand side.




