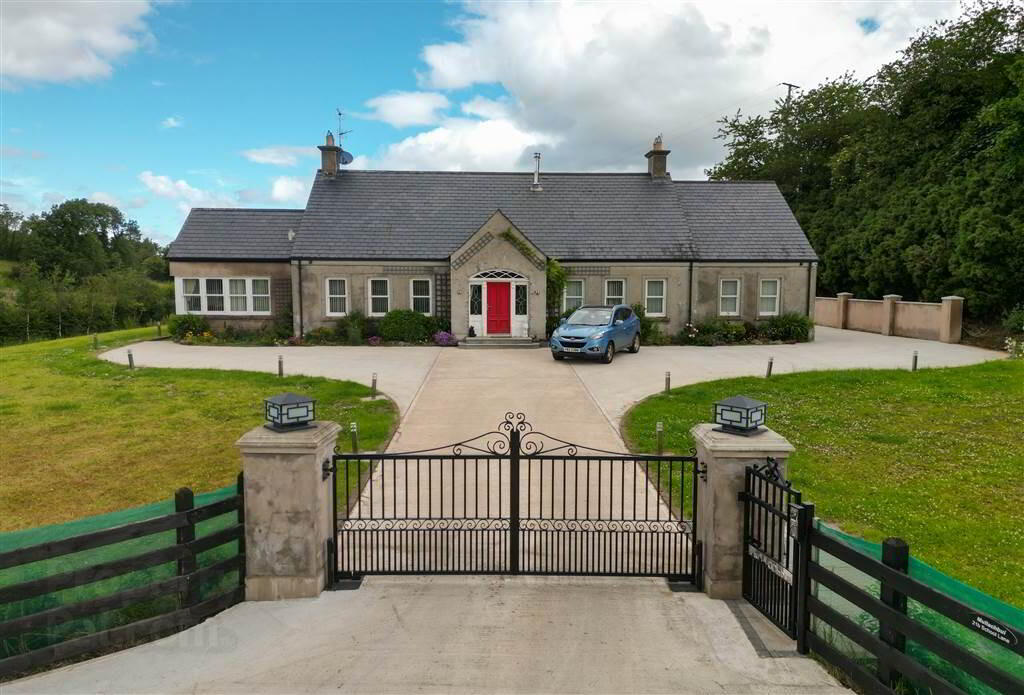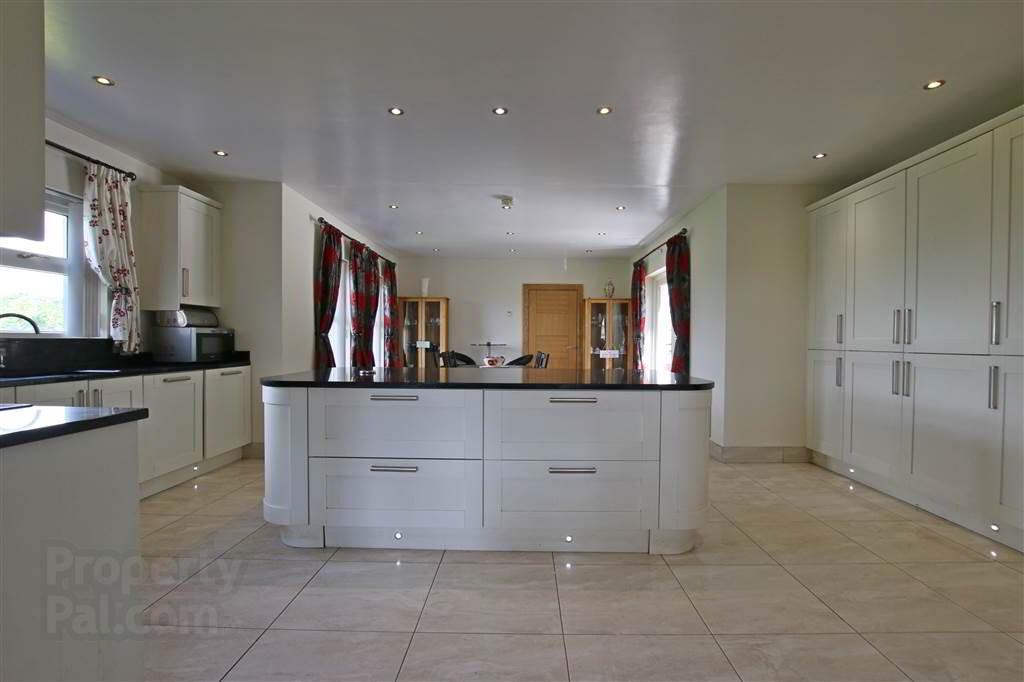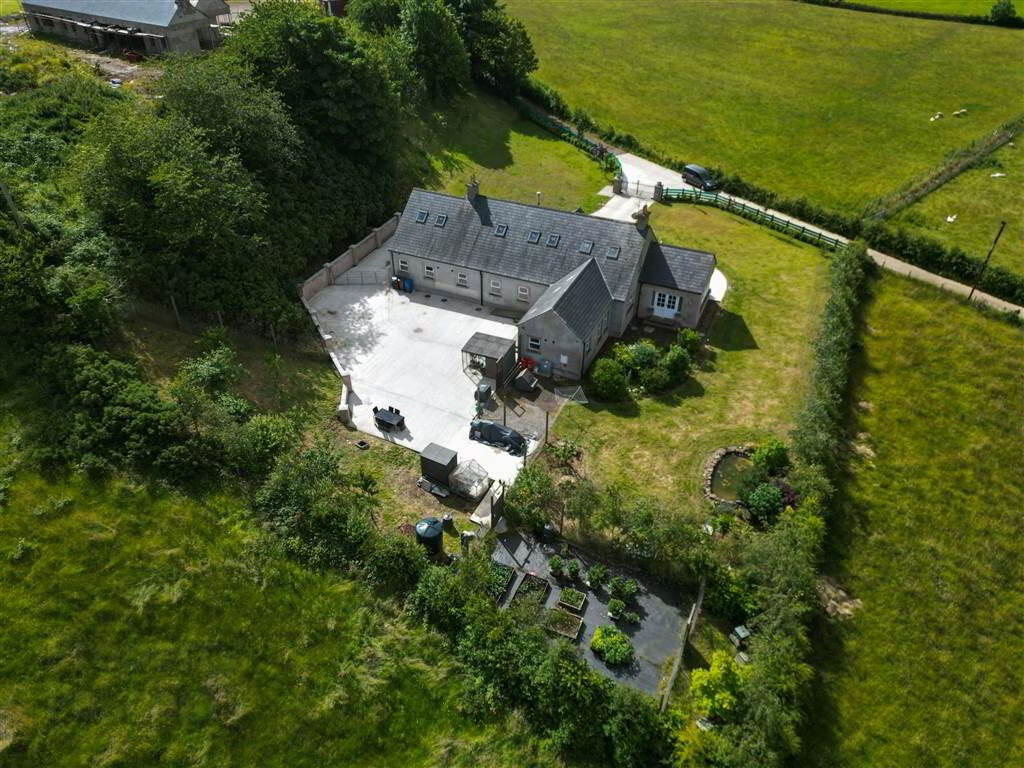


21b School Lane,
Mayogall, Knockloughrim, Magherafelt, BT45 8PE
3 Bed Detached House
Sold
3 Bedrooms
2 Receptions
EPC Rating
Key Information
Rates | £1,850.13 pa*¹ |
Tenure | Not Provided |
Style | Detached House |
Bedrooms | 3 |
Receptions | 2 |
Heating | Oil |
EPC | |
Broadband | Highest download speed: 900 Mbps Highest upload speed: 300 Mbps *³ |
Status | Sold |

Features
- Superb family home extending to an impressive c.3,600 sq.ft. located a short drive from the main A6 Glenshane Road in Gulladuff.
- This property boasts superb internal accommodation including: modern kitchen/dining area; fabulous reception rooms; master bedroom with en suite and separate walk-in dressing room; etc.
- Planning permission has been granted for a detached garage and additional first floor accommodation (with attic trusses already in situ).
- Attractive grounds comprising: lawn areas, vegetable plot; ample car parking via concreted zones to front, side and rear of dwelling.
- Full fibre optic broadband installed.
- High energy rating.
- Full CCTV and security alarm system installed.
- Partial underfloor heating on ground floor.
- Ideal for those with kids, pets or those with trade or hobby that wish to add outbuildings/sheds.
- Spacious site, accessed via black electronic gates.
- Property is accessed via a shared laneway from School lane.
- Included in the sale (internal): all floor coverings, light fittings, window blinds, curtains & poles; integrated fridge; integrated freezer; integrated dishwasher; Rangemaster cooker with extractor.
- Included in the sale (external): TV aerial and satellite dish; black, brown and blue wheelie bins; wooden shed; all trees, plants and shrubs; washing line; CCTV and security alarm system.
Ground Floor
- ENTRANCE HALL:
- tiled floor; BT phone point; fibre optic broadband; multi-fuel stove.
- HOTPRESS:
- tiled floor; pressurised water tank and manifolds; wooden shelving.
- BEDROOM (3)/LOUNGE:
- laminate wooden flooring; multi-fuel stove; 2 No. TV points.
- LIVING ROOM:
- laminate wooden flooring; gas cassette stove; 2 No.TV points.
- SUN ROOM:
- laminate wooden flooring; TV point; doors to side and rear garden areas.
- KITCHEN/DINING:
- tiled floor; attractive range of eye and low-level units with black granite worktops; integrated dishwasher; sink and drainer; Rangemaster cooking station with electric ovens, grill, hob and black extractor hood; featured central island with breakfast bar and black granite worktop including pop-up electrical point; built-in cupboards with integrated freezer and integrated fridge; recessed spotlighting; doors to concreted rear yard; TV point.
- REAR HALLWAY:
- tiled floor.
- UTILITY ROOM:
- tiled floor; sink and drainer; range of low level units; plumbed for washing machine and provision left for tumble dryer; extractor fan.
- SEPARATE WC:
- tiled floor; toilet; wash hand basin with underneath storage cupboard and overhead cabinet mirror; extractor fan.
- BEDROOM (2):
- laminate wooden floor; TV point.
- BATHROOM:
- tiled floor; stand-alone bath; walk in wet-room style shower; toilet; wall-mounted wash hand basin with underneath storage cupboard; additional storage cupboard; heated chrome towel rail; recessed spotlighting; extractor fan; underfloor heating.
- MASTER BEDROOM:
- laminate wooden flooring; TV point.
- ENSUITE SHOWER ROOM:
- tiled floor; walk in wet-room style shower; toilet; wash hand basin with underneath storage cupboards and wall-mounted cabinet mirror; heated chrome towel rail; recessed spotlighting; extractor fan; underfloor heating.
- DRESSING ROOM:
- laminate wooden flooring; railing.
First Floor
- ATTIC:
- floored and with attic trusses/plumbing in situ for first floor accommodation; lighting and electric.
- OUTSIDE:
- black electronic entrance gates; concreted areas to front, side and rear of dwelling; front, side and rear garden areas with hedging and specimen trees; exterior lighting to grounds; water feature to side; fully enclosed rear concrete yard; vegetable plot area; outside tap; 5 No. outside double electrical points.
Directions
Gulladuff



