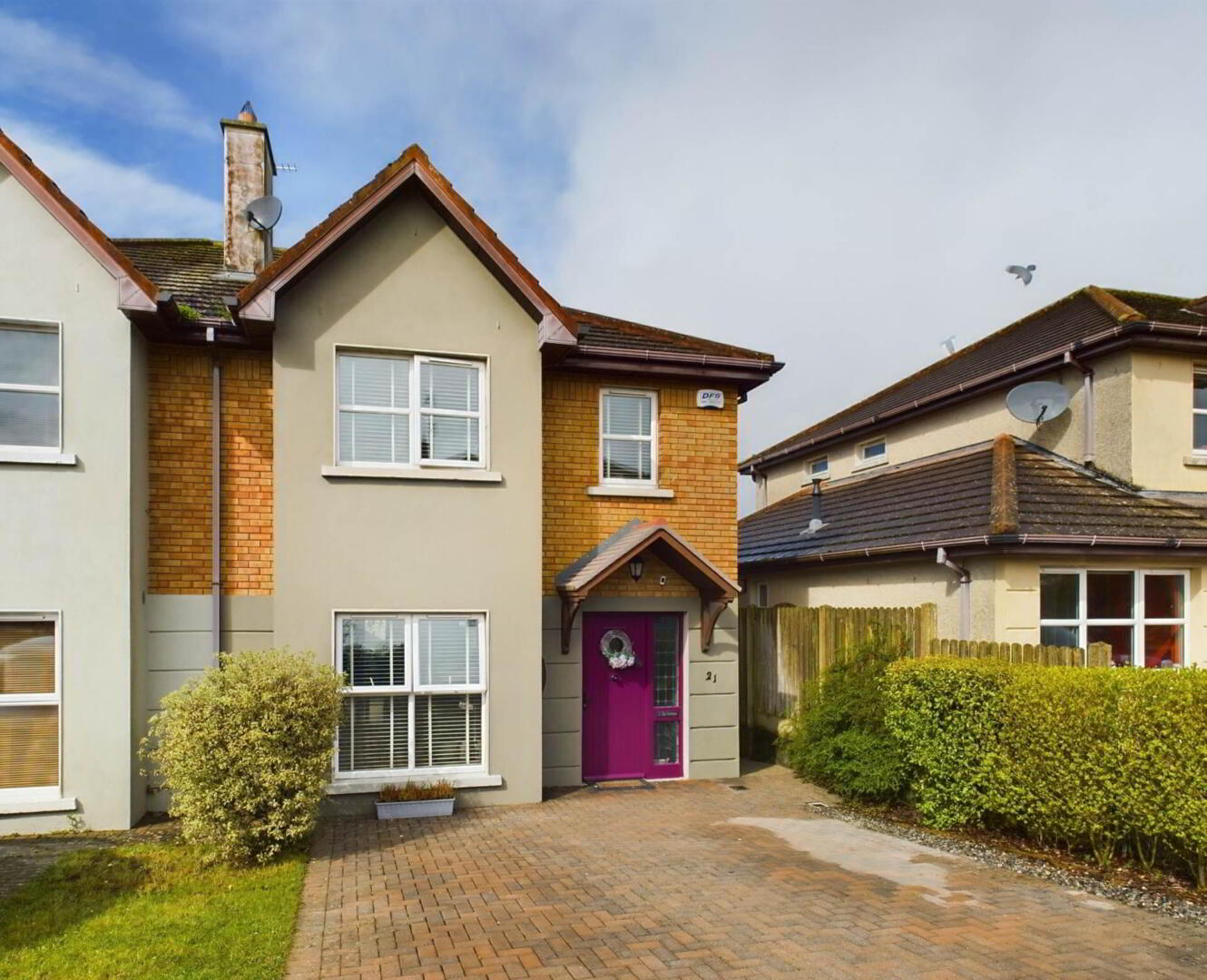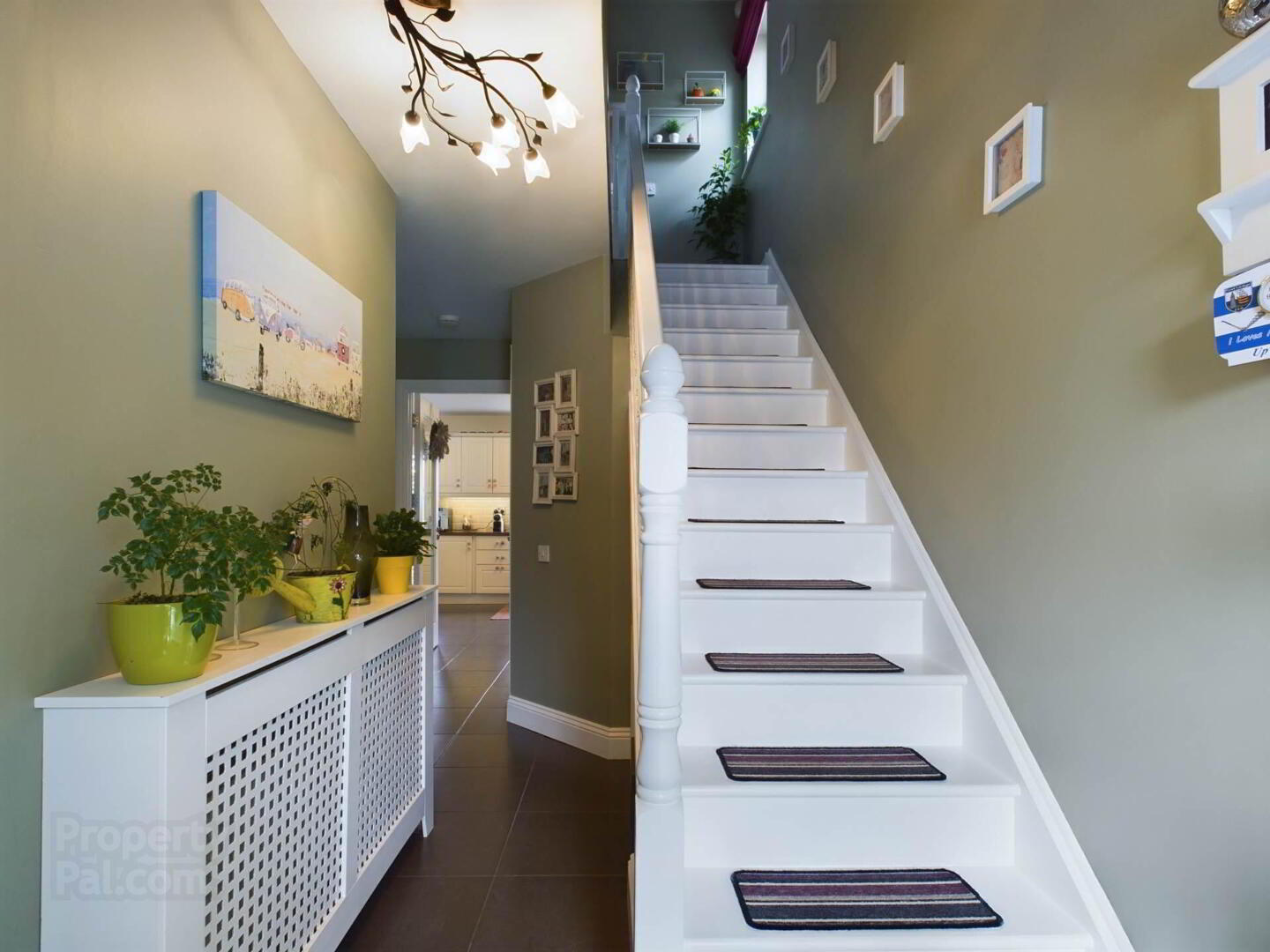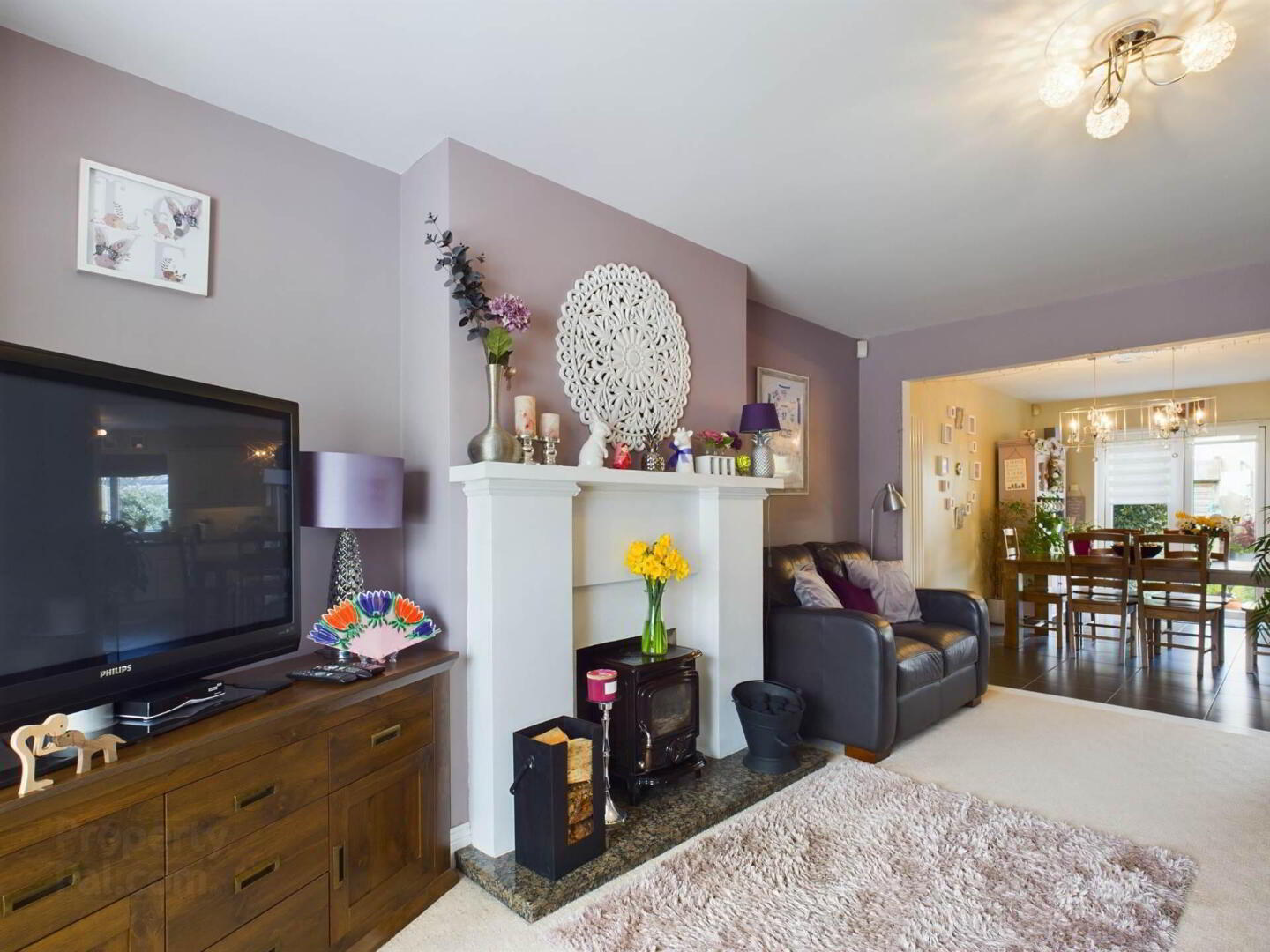


21 The Fairways,
Ballycarnane Woods, Tramore, X91XR8A
3 Bed Semi-detached House
Sale agreed
3 Bedrooms
1 Bathroom
1 Reception

Key Information
Price | Last listed at €325,000 |
Rates | Not Provided*¹ |
Tenure | Not Provided |
Style | Semi-detached House |
Bedrooms | 3 |
Receptions | 1 |
Bathrooms | 1 |
BER Rating |  |
Status | Sale agreed |

No 21 The Fairways is not only a 3 bedroom semi-detached property it is an idyllic home, beautifully decorated throughout with delightful mature gardens and an economical B3 BER rating. Located in the very popular Ballycarnane Woods, convenience is guaranteed as Summerhill retail centre with Tesco and Lild are a short walk as are schools and the town centre. Tramore`s spectacular 5 km beach and promenade are a short drive away and the bustling town centre is the perfect place to enjoy an array of restaurants cafes and bars.
No 21 is a spacious home with the floor area extending to 1084 sq.ft and the accommodation comprises entrance hall, reception room, open plan kitchen/diner, utility room, guest wc, at ground floor level with 3 bedrooms, master bedroom en-suite and bathroom at first floor level. The entrance hall is warm and welcoming and leads to a large sittingroom to the left which opens to the kitchen/dining area, giving a lovely flow and sense of space to the living area. This area presents itself as the perfect place to unwind after a long day, and offers ample room in which to relax or entertain guests.The kitchen and dining areas enjoy views of the beautiful mature and private gardens from the French garden doors which open to a private haven of peace and quiet. The kitchen boasts plenty of storage options, making the cooking experience an utter delight. The bedroom accommodation is beautifully presented and completing the property, we have a modern family bathroom and en-suite fully tiled and boasting a contemporary decor that will impress all visitors.
There is a large cobblelock drive to the front of the house allowing for plenty off street parking, the rear garden is landscaped with a patio area and a built in bbq, perfect for a summers evening with friends and family. The gardens also contain a wired garden shed, perfect for storage or an outside hobby room.
In summary, this delightful property presents an outstanding opportunity for families looking to relocate to one of the most desirable areas in Tramore. Whether you want to be just moments from the sea, close to outstanding schools, or close to the bustling town, this property ticks all the boxes.
Entrance Hallway - 5.47m (17'11") x 1.81m (5'11")
Ceramic tiled flooring.
W.C - 1.56m (5'1") x 1.41m (4'8")
w.c ,w.h.b ceramic tiles.
Utility room - 1.19m (3'11") x 1.41m (4'8")
Area is fully plumbed with cermic tiling.
Kitchen / Diner - 4.33m (14'2") x 5.53m (18'2")
Quality fitted kitchen, integrated oven, hob, and insinkerator. French doors lead to the garden.
Living room - 5.71m (18'9") x 2.86m (9'5")
Feature fireplace & stove, carpeted flooring.
FIRST FLOOR
Landing
Hot press with immersion and shelving. Laminate flooring
Master Bedroom - 4.62m (15'2") x 3.25m (10'8")
Laminate wooden flooring. Fitted wardrobe
En-suite - 2.11m (6'11") x 1.47m (4'10")
Electric shower, w.c and w.h.b.
Bedroom 2 - 4.74m (15'7") x 2.89m (9'6")
Laminate wooden flooring, fitted wardrobe
Bedroom 3 - 2.57m (8'5") x 1.93m (6'4")
Laminate wooden flooring, fitted wradrobes
Bathroom - 2.19m (7'2") x 2.1m (6'11")
Walk in power shower, w.c and w.h.b.
FEATURES
Built c. 2006
Tastefully decorated throughout with private west facing gardens
Economical BER B3
Mature gardens with patio area and wired garden shed
what3words /// grappling.ultrasound.tirelessly
Notice
Please note we have not tested any apparatus, fixtures, fittings, or services. Interested parties must undertake their own investigation into the working order of these items. All measurements are approximate and photographs provided for guidance only.
BER Details
BER Rating: B3
BER No.: 117257220
Energy Performance Indicator: Not provided

Click here to view the 3D tour

