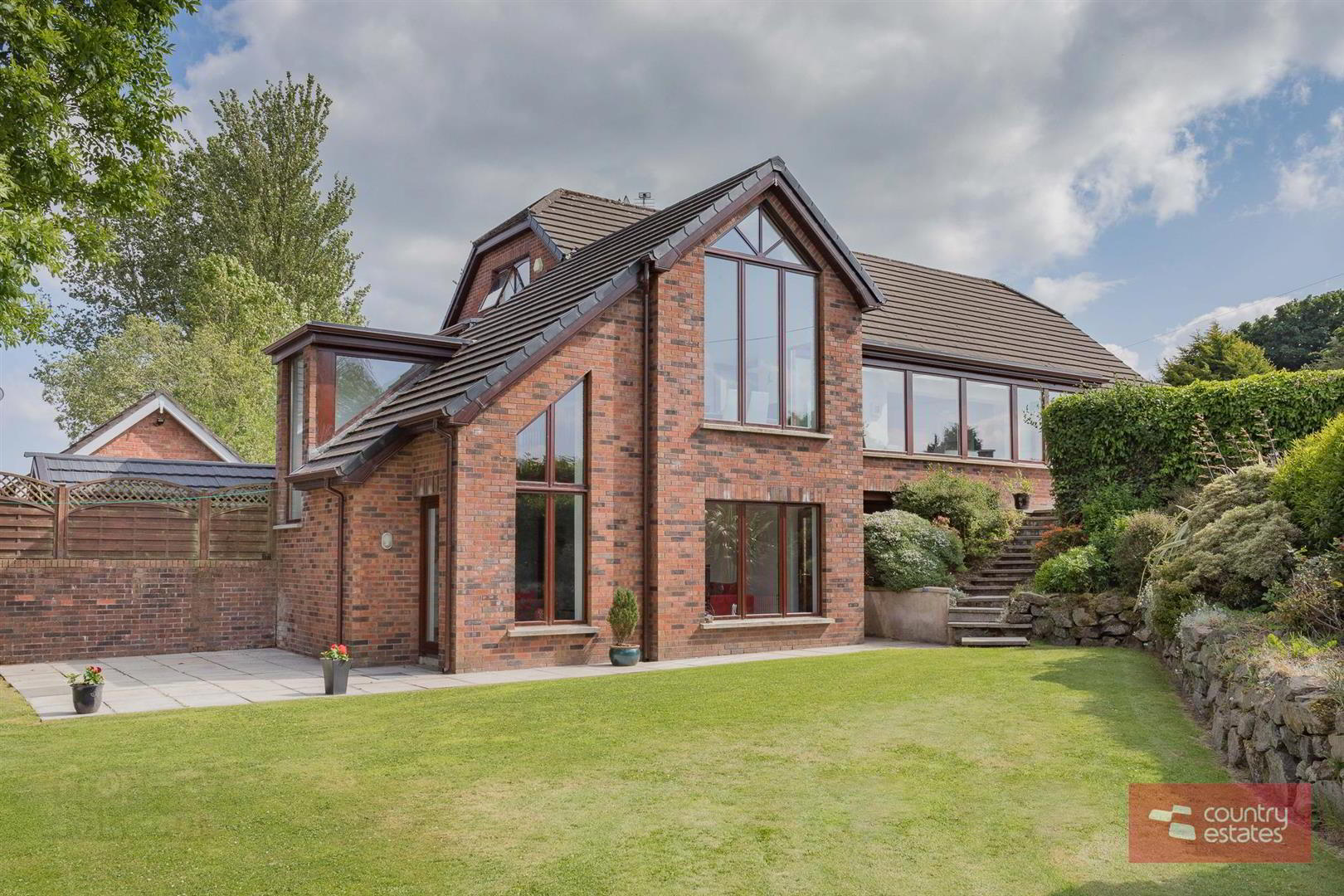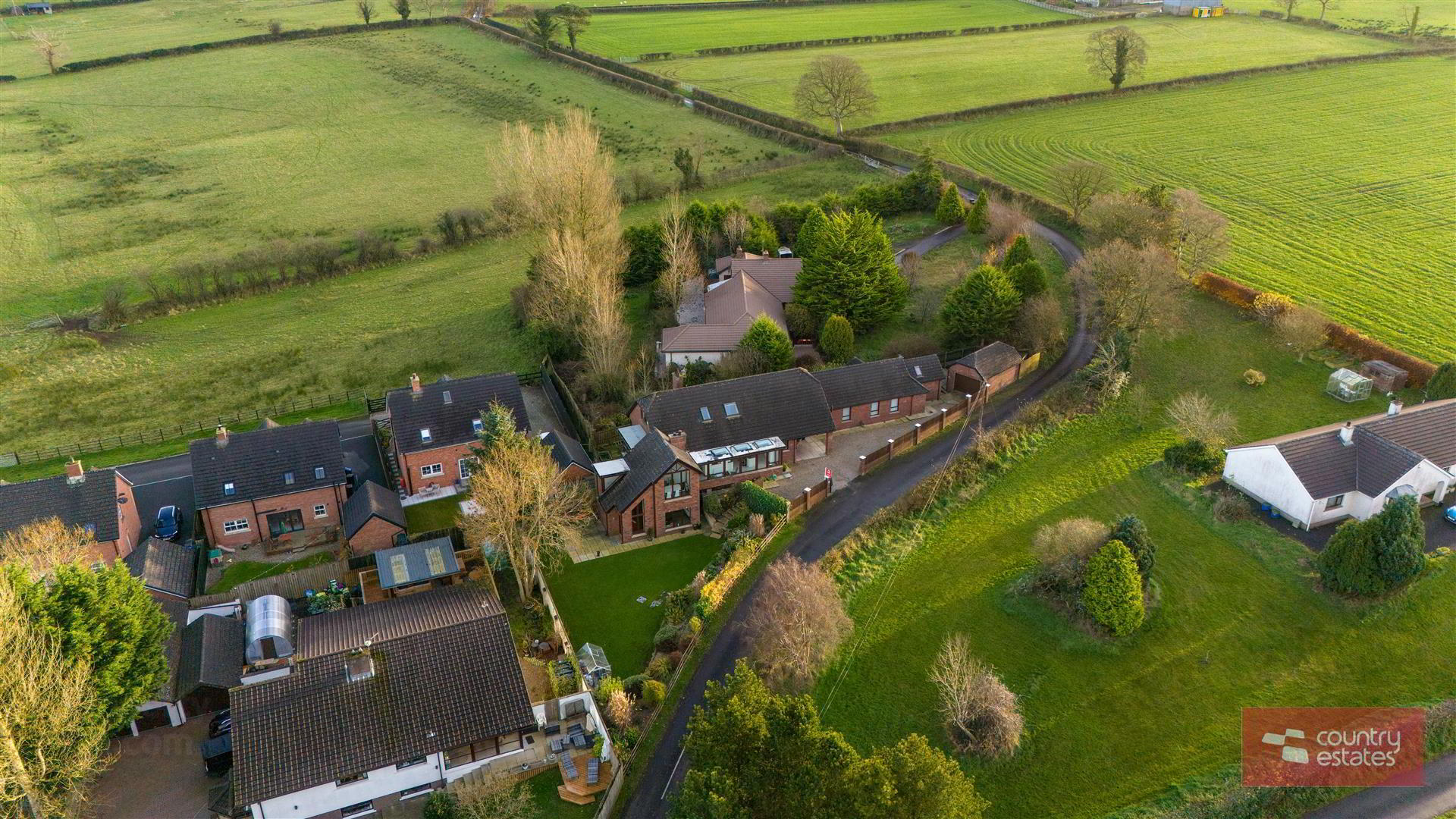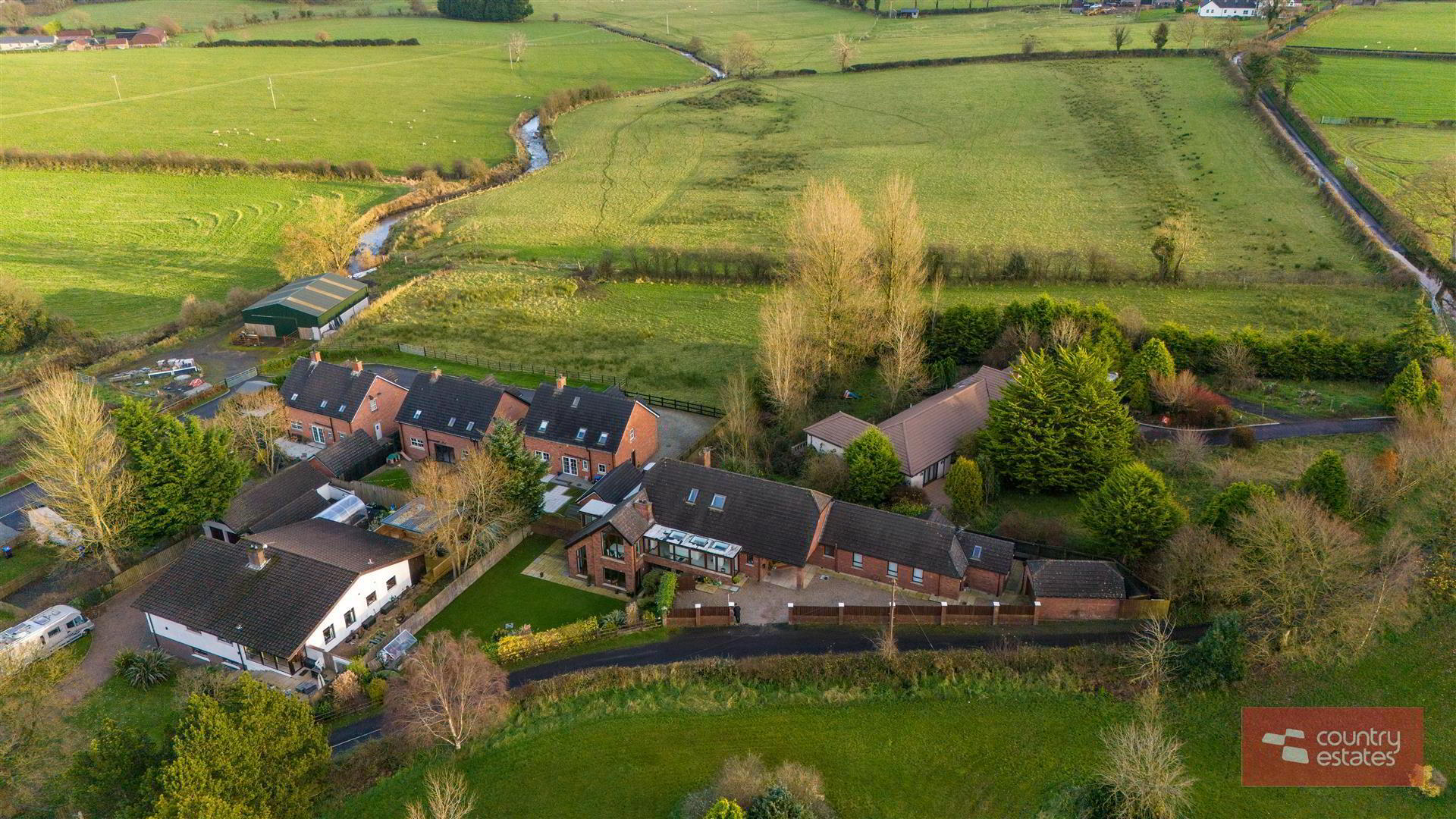


21 Millbank Road East,
Newtownabbey, Templepatrick, BT39 0HG
5 Bed Detached House
Sale agreed
5 Bedrooms
3 Bathrooms
5 Receptions
EPC Rating
Key Information
Price | Last listed at Offers over £425,000 |
Rates | £3,106.24 pa*¹ |
Tenure | Freehold |
Style | Detached House |
Bedrooms | 5 |
Receptions | 5 |
Bathrooms | 3 |
EPC | |
Broadband | Highest download speed: 900 Mbps Highest upload speed: 110 Mbps *³ |
Status | Sale agreed |
 Two homes for one! Fantastic opportunity to purchase these well appointed properties at a revised conservative asking price
Two homes for one! Fantastic opportunity to purchase these well appointed properties at a revised conservative asking priceIncorporating an attached self contained luxury apartment suitable for a variety of uses such as private guest accommodation, airbnb or home office studio. This magnificent detached family home has been extended by the present vendors providing a versatile contemporary living layout of circa 4100 sq ft over three levels. The main residence is beautifully finished to an exacting standard throughout and enjoys features too numerous to list including vaulted ceilings, mezzanine styled living/ dining area, luxury kitchen with centre island and conservatory extension. Beautifully situated on an extensive private mature site boasting unspoilt views over the surrounding countryside. An early viewing is highly recommended only on internal inspection will you appreciate what this superb home has to offer.
- ACCOMMODATION
- GROUND FLOOR
- OPEN COVERED ENTRANCE PORCH
- Twin entrance doors into a:-
- WELL PRESENTED ENTRANCE HALL
- Tiled floor. Sliding double glazed patio doors to inner courtyard.
- FURNISHED CLOAKROOM
- Comprising low flush w.c. and pedestal wash hand basin.
- BEDROOM 1 4.88m x 3.35m (16'0" x 11'0")
- Twin French doors to inner courtyard.
- DELUXE MODERN EN SUITE
- Comprising wash hand basin in modern gloss vanity unit, button flush w.c. and large shower enclosure. Tiled floor.
- DINING ROOM 3.84m x 3.43m (12'7" x 11'3")
- Exposed oak strip flooring. Twin French doors to inner courtyard (possible bedroom if required).
- LOUNGE 5.26m x 3.53m (17'3" x 11'7")
- Attractive horse shoe style cast iron fireplace with beech surround. Exposed oak strip flooring. Feature corner window.
- LUXURY KITCHEN WITH LIVING/ DINING ASPECT 5.66m x 4.65m (approximately) (18'7" x 15'3" (appr
- Approximately. Equipped with a comprehensive range of high and low level gloss white fitted units with contrasting work surfaces. Fixed centre island with breakfast bar style return. A host of integrated appliances including twin eye level ovens, separate 4 ring hob with overhead extractor fan housed in stainless steel canopy and glass hood, dishwasher and washing machine. Sun lounge style extension incorporating three fixed sky lights affording maximum light with views over countryside. Porcelain tiled floor. Open plan into:-
- MEZZANINE STYLE LIVING/ DINING AREA 8.84m x 3.25m (29'0" x 10'8")
- At max. Feature picture window with modern triangular fan light with exposed walnut style hardwood flooring.
- FAMILY ROOM/ SNUG 3.89m x 3.56m (12'9" x 11'8")
- Feature tiled accent wall and wall mounted recessed wood burning stove. Porcelain tiled floor.
- GALLERY STYLE LANDING
- Open tread stairs to lower level.
- LOWER LEVEL
- Doors to garden.
- MORNING ROOM/ TV ROOM 6.76m x 4.47m (22'2" x 14'8")
- Approximately. Feature full wall height picture window. Feature vaulted ceiling exposed walnut style hardwood flooring.
- DRESSING ROOM 6.10m x 3.35m (20'0" x 11'0")
- Suitable for a variety of uses.
- GUEST BEDROOM (5) 3.61m x 2.59m (11'10" x 8'6")
- EN SUITE
- Comprising quarter rounded shower cubicle, low flush w.c and pedestal wash hand basin. Half tiled walls and tiled floor.
- HOME OFFICE/ STUDY 4.57m x 3.53m (15'0" x 11'7")
- Stairs to first floor entrance hall.
- FIRST FLOOR
- BEDROOM 2 5.56m x 3.53m (18'3" x 11'7")
- Views over surrounding countryside.
- BEDROOM 3 6.02m x 3.23m (19'9" x 10'7")
- Velux window adjoining bedroom (4).
- BEDROOM 4 5.79m x 4.60m (19'0" x 15'1")
- Velux window. Undereaves storage cupboard.
- FAMILY BATHROOM
- Comprising panelled bath with telephone shower attachment, pedestal wash hand basin and low flush w.c. Half tiled walls. Tiled floor.
- ATTACHED SELF CONTAINED APARTMENT
- This superb attached spacious apartment will suit a variety of uses from Guest accommodation, Home office Studio or Airbnb.
- Front door into entrance hall with
- FURNISHED CLOAKROOM
- Comprising low flush w.c and pedestal wash hand basin. Tiled floor. Half tiled walls.
- LOUNGE 4.98m x 3.00m (16'4" x 9'10")
- At max. Oak flooring. Wall mounted modern electric fire. Open plan through to:-
- DINING ROOM 4.90m x 2.97m (16'1" x 9'9")
- With feature bay window. Open plan through to:-
- LUXURY SHAKER KITCHEN 4.27m x 2.90m (14'0" x 9'6")
- Equipped with a comprehensive range of high and low level shaker style fitted units with integrated appliances including dishwasher, eye level double oven, 4 ring hob with overhead extractor fan housed in stainless steel canopy. Single drainer stainless steel sink unit with mixer tap. Vaulted ceiling with twin velux windows.. Door to side garden.
- BEDROOM 1 3.84m x 2.97m (12'7" x 9'9")
- MODERN EN SUITE SHOWER ROOM
- Comprising low flush w.c, pedestal wash hand basin with mono block mixer tap and separate shower cubicle. Half tiled walls and tiled floor.
- OUTSIDE
- Private Parking forecourt in pink stones suitable for a number of vehicles . Externally there are extensive mature private gardens stocked with a variety of shrubs and plants screened by perimeter fence and garden wall dry stone wall in front garden with well stocked beds Paved walkways to front leading to front patio / terrace. Private Courtyard /barbeque area to the rear perfect for evening entertaining.
Paved to rear screened by perimeter fence. - DETACHED GARAGE 6.02m x 3.99m (19'9" x 13'1")
- Remote controlled electric door. Power and light.

Click here to view the video


